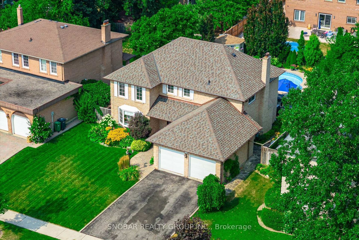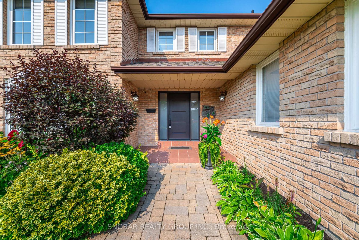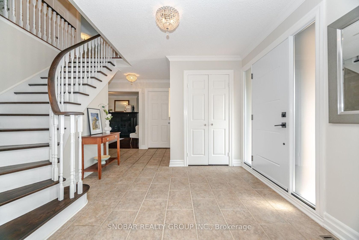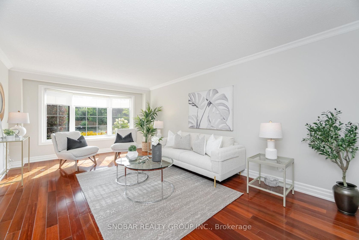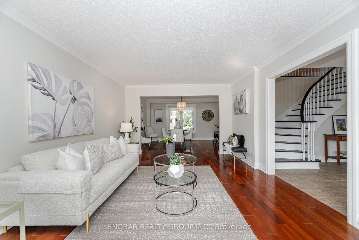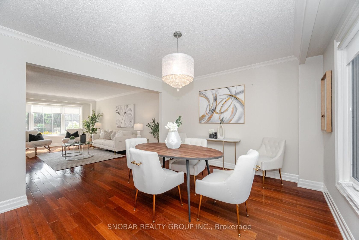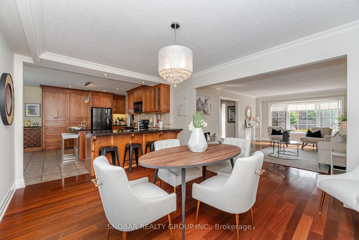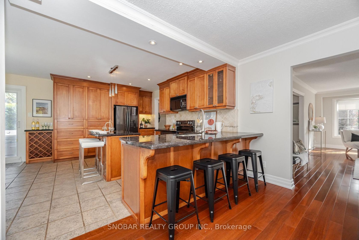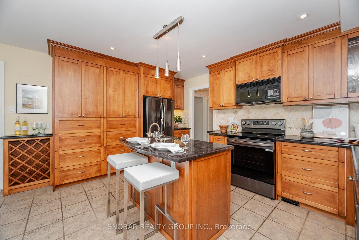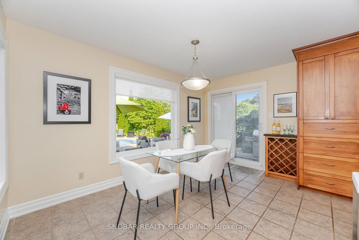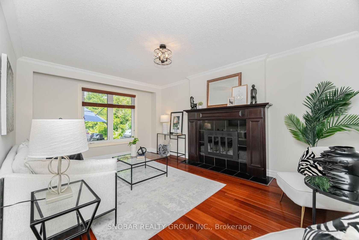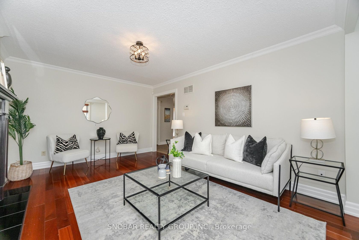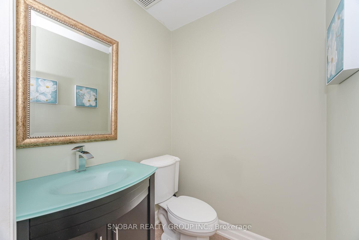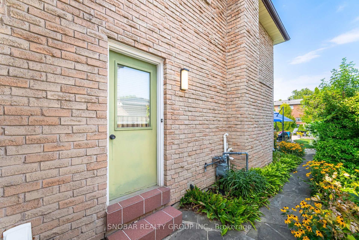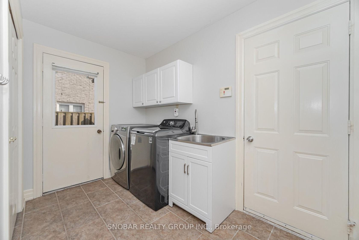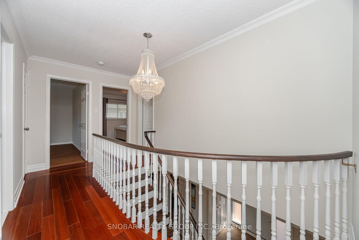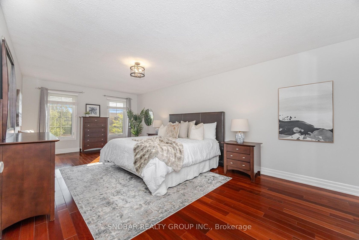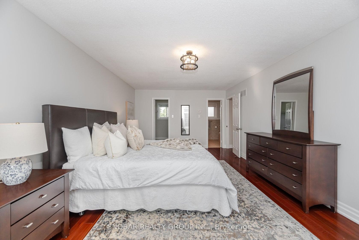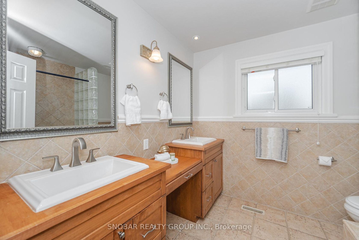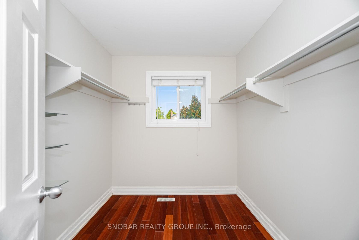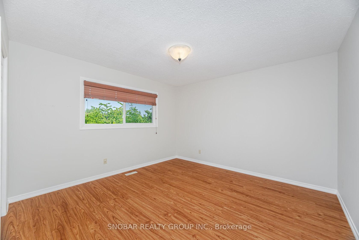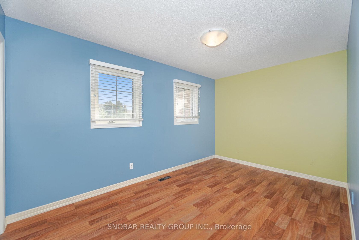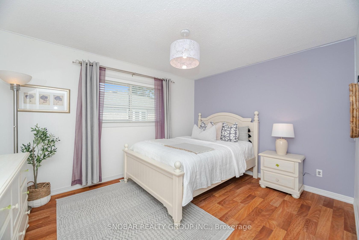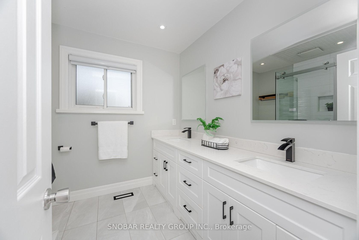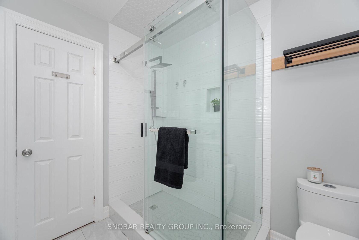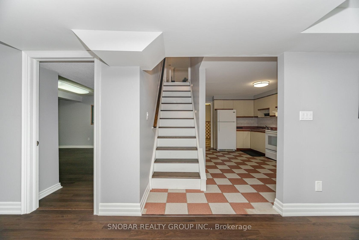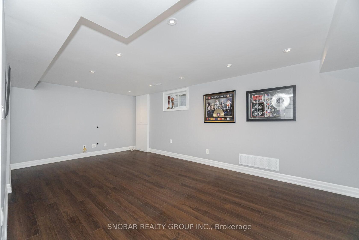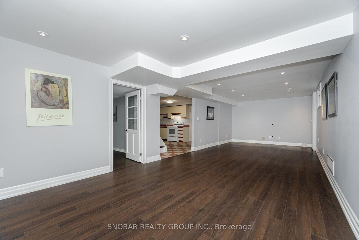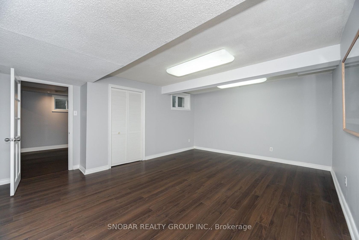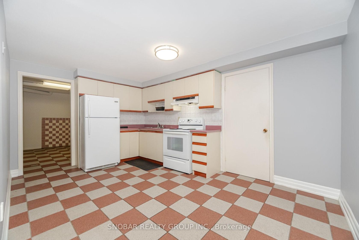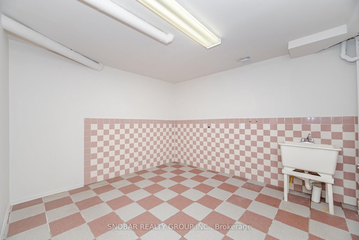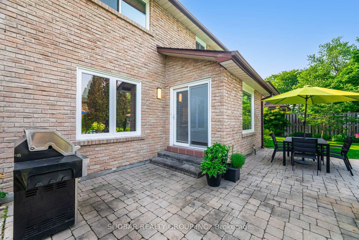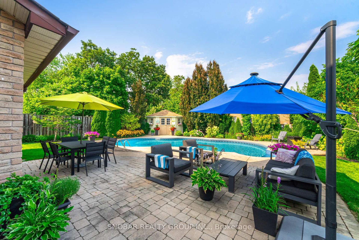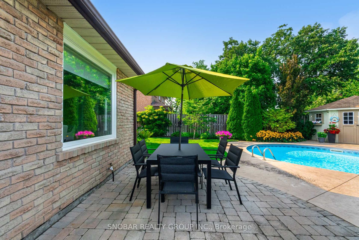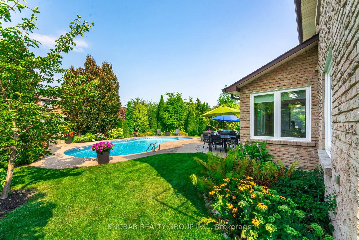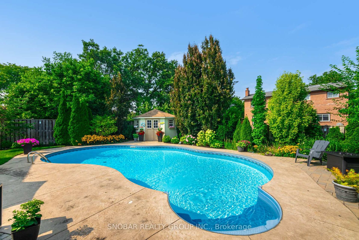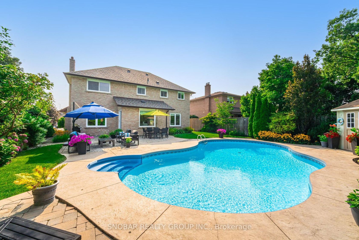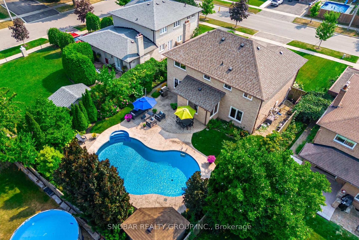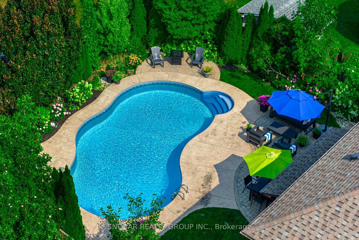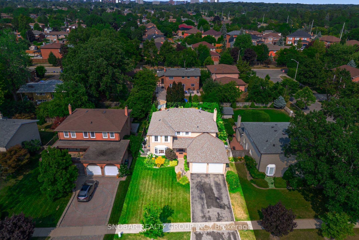2357 Morrison Avenue, Erindale, Mississauga (W12346464)

$1,725,000
2357 Morrison Avenue
Erindale
Mississauga
basic info
4 Bedrooms, 4 Bathrooms
Size: 2,000 sqft
Lot: 8,489 sqft
(61.12 ft X 138.89 ft)
MLS #: W12346464
Property Data
Taxes: $9,645.95 (2025)
Parking: 6 Attached
Virtual Tour
Detached in Erindale, Mississauga, brought to you by Loree Meneguzzi
Nestled in an exclusive upscale neighbourhood, this meticulously maintained 4+1 bedroom, 4-bathroom residence combines elegance, comfort, and functionality on a premium 61x138 ft lot. The open-concept main level features expansive principal rooms, Brazilian hardwood flooring, and a seamless flow between the kitchen, living, and dining areas. The custom-renovated kitchen is equipped with ample counter space, bespoke cabinetry, a floor-to-ceiling pantry, and a breakfast area that opens to a private backyard oasis with a stunning in-ground swimming pool perfect for summer entertaining. The spacious family room, complete with a wood-burning fireplace, offers a warm and inviting retreat, while the main-floor laundry room provides direct access to both the backyard and the double-car garage. Upstairs, the generous primary suite includes a walk-in closet and a 4-piece ensuite with additional storage. Three additional well-sized bedrooms complete the upper level. The finished lower level extends the living space with a second kitchen, a recreation room, a large bedroom, and ample storage, ideal for hosting extended family or guests. Pride of ownership is evident throughout, with beautifully landscaped grounds framed by mature trees, and exceptional curb appeal. Perfectly located within walking distance to parks, trails, and a community center with a pool and arena, and just minutes from UTM, top-rated schools, shopping, a hospital, and major highways. An exceptional opportunity not to be missed!
Listed by SNOBAR REALTY GROUP INC..
 Brought to you by your friendly REALTORS® through the MLS® System, courtesy of Brixwork for your convenience.
Brought to you by your friendly REALTORS® through the MLS® System, courtesy of Brixwork for your convenience.
Disclaimer: This representation is based in whole or in part on data generated by the Brampton Real Estate Board, Durham Region Association of REALTORS®, Mississauga Real Estate Board, The Oakville, Milton and District Real Estate Board and the Toronto Real Estate Board which assumes no responsibility for its accuracy.
Want To Know More?
Contact Loree now to learn more about this listing, or arrange a showing.
specifications
| type: | Detached |
| style: | 2-Storey |
| taxes: | $9,645.95 (2025) |
| bedrooms: | 4 |
| bathrooms: | 4 |
| frontage: | 61.12 ft |
| lot: | 8,489 sqft |
| sqft: | 2,000 sqft |
| parking: | 6 Attached |

