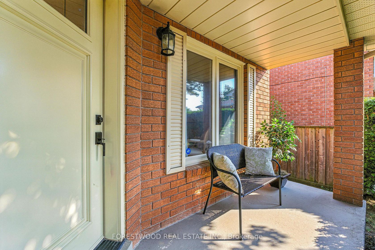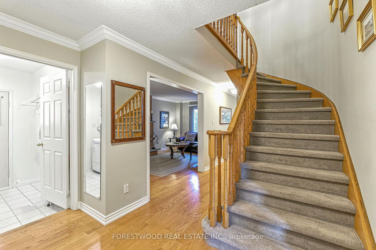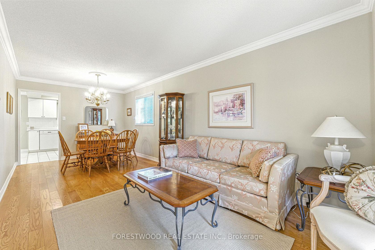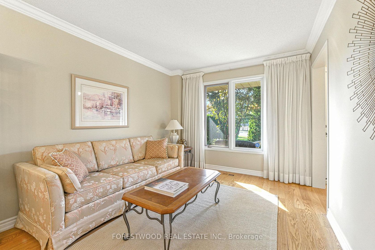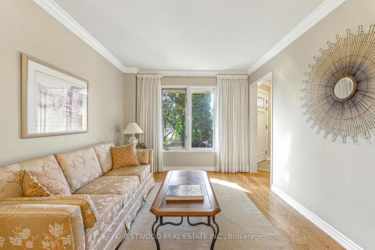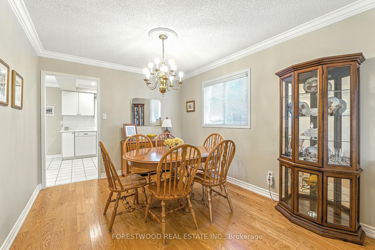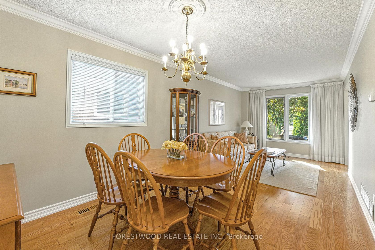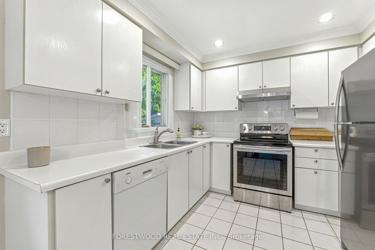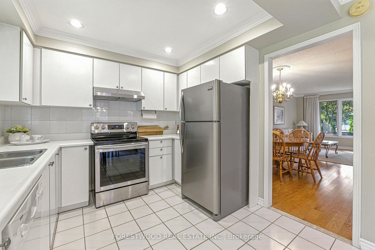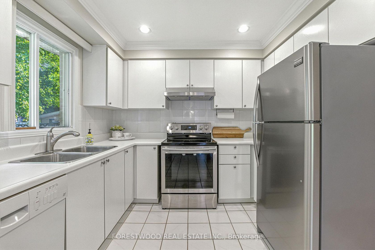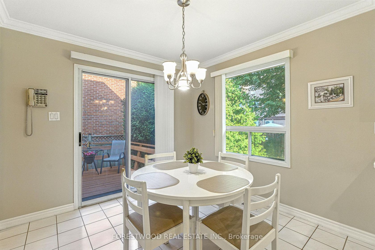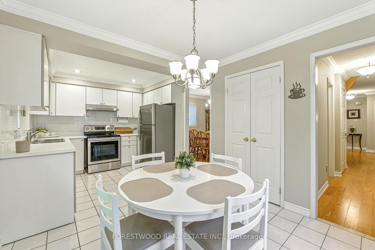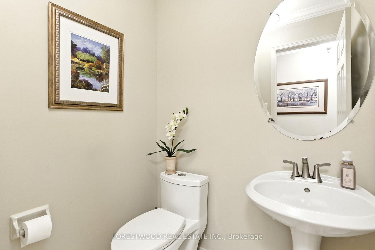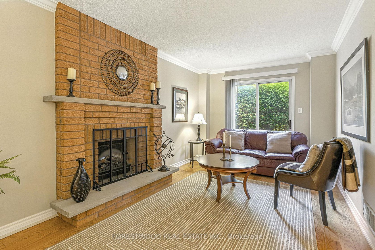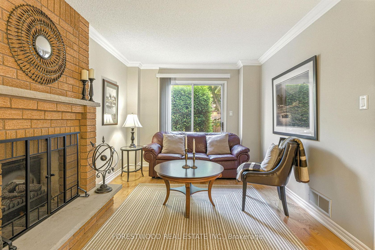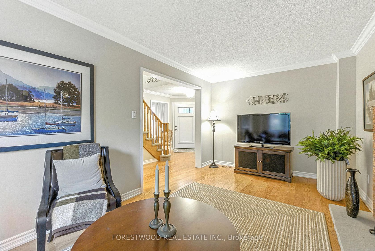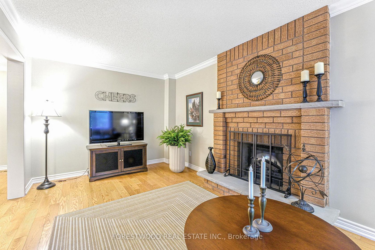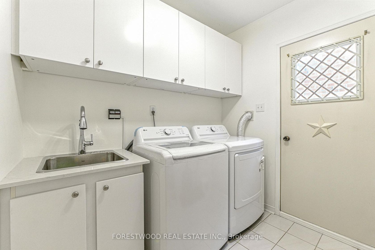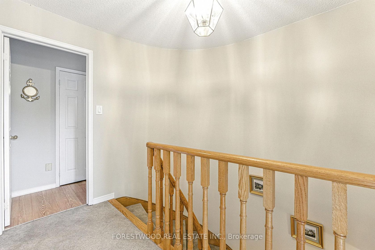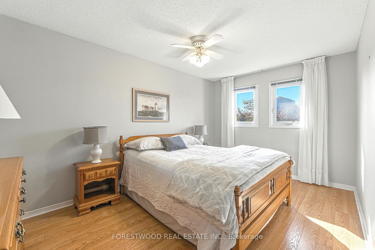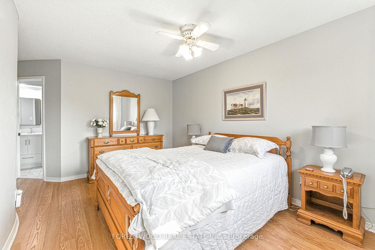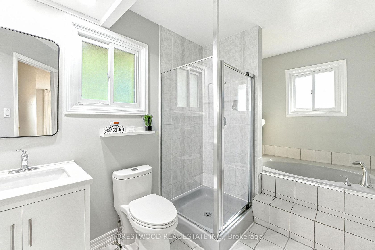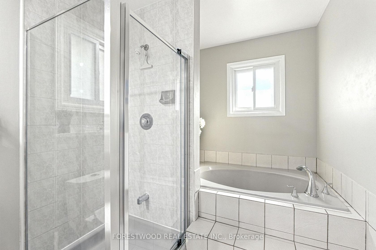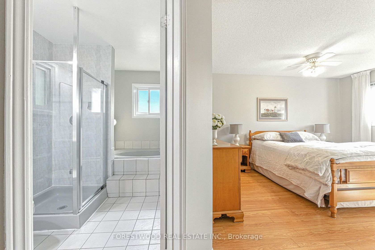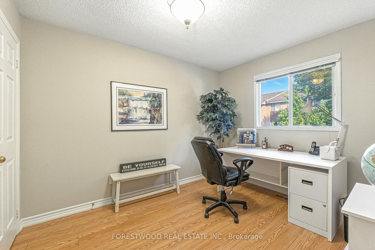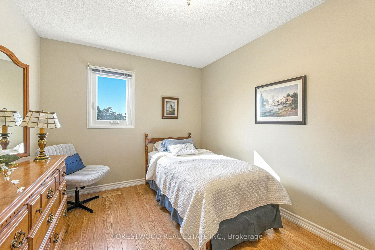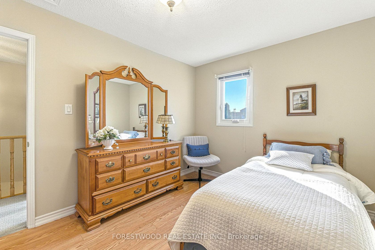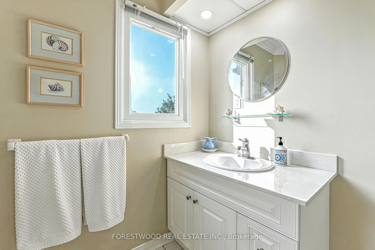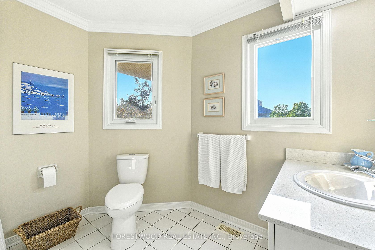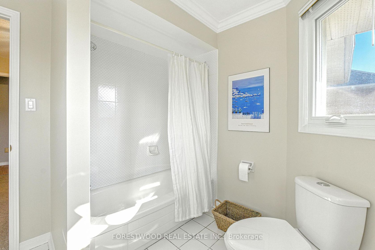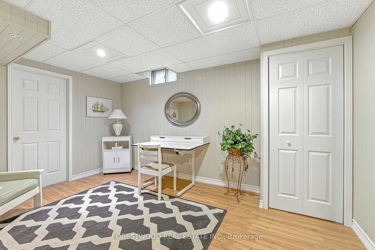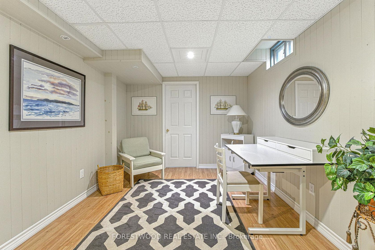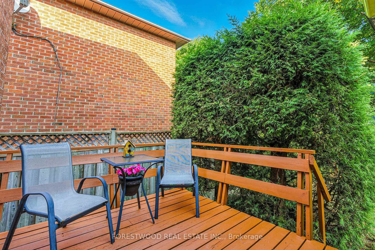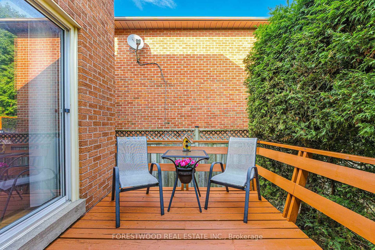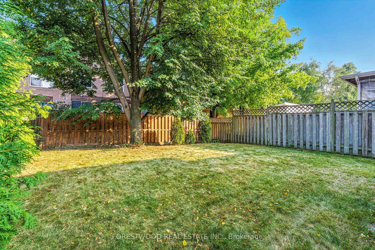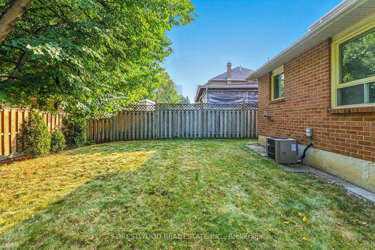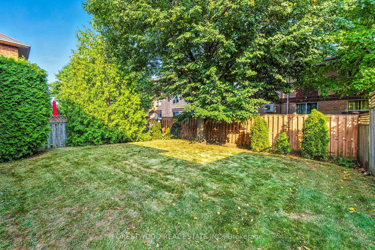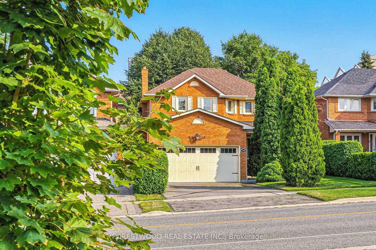190 Nahani Way, Hurontario, Mississauga (W12346513)

$1,219,900
190 Nahani Way
Hurontario
Mississauga
basic info
3 Bedrooms, 3 Bathrooms
Size: 1,500 sqft
Lot: 4,560 sqft
(40.08 ft X 113.77 ft)
MLS #: W12346513
Property Data
Taxes: $7,547 (2025)
Parking: 5 Attached
Detached in Hurontario, Mississauga, brought to you by Loree Meneguzzi
Beautiful Family Home In High Demand Area!!! *Extremely Well Maintained Full Brick Two Story House With Over Size Two Car Garage * Features: Large Open Concept Living Room Combined With Dining Has Hardwood Floor, Crown Moulding, Large Window Over Looking Front Porch *Separate Family Room With Brick Fireplace, Hardwood Floor, Crown Moulding and W/O To Yard *Family Size Kitchen Combined with Breakfast Room With Walk Out To Very Private Deck * Good Size Bedrooms On The Second Floor -Prim Bedroom With Walk In Closet and 4Pc Ensuite That Has Separate Shower *Open Concept Basement With Above Grade Window & 4th Bedroom or Office *Fantastic Location - Just Across Sandalwood Park and Only Steps To Frank Mckechnie Community Centre and Tennis Court As Well To Two Schools(St. Jude -Separate & Nahani Way- Public), Close To All Major Highways, Shops And Public Transit*Super House !!! Great Location !!!
Listed by FORESTWOOD REAL ESTATE INC..
 Brought to you by your friendly REALTORS® through the MLS® System, courtesy of Brixwork for your convenience.
Brought to you by your friendly REALTORS® through the MLS® System, courtesy of Brixwork for your convenience.
Disclaimer: This representation is based in whole or in part on data generated by the Brampton Real Estate Board, Durham Region Association of REALTORS®, Mississauga Real Estate Board, The Oakville, Milton and District Real Estate Board and the Toronto Real Estate Board which assumes no responsibility for its accuracy.
Want To Know More?
Contact Loree now to learn more about this listing, or arrange a showing.
specifications
| type: | Detached |
| style: | 2-Storey |
| taxes: | $7,547 (2025) |
| bedrooms: | 3 |
| bathrooms: | 3 |
| frontage: | 40.08 ft |
| lot: | 4,560 sqft |
| sqft: | 1,500 sqft |
| parking: | 5 Attached |

