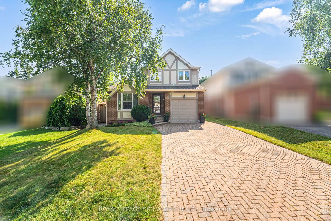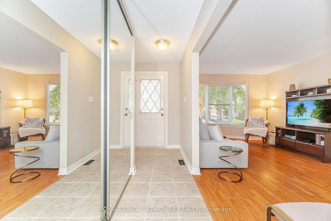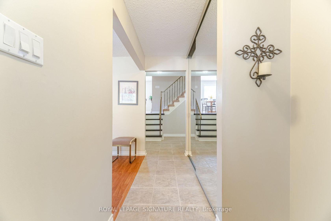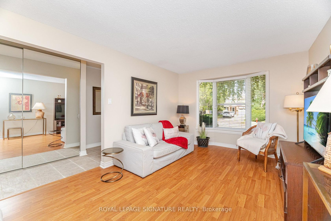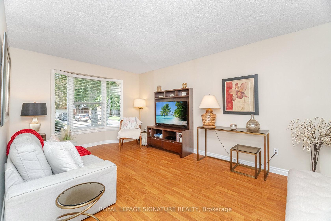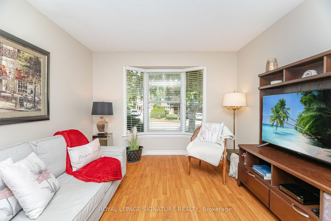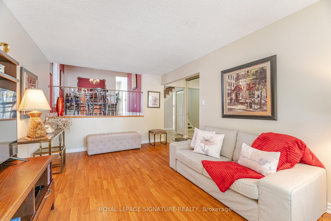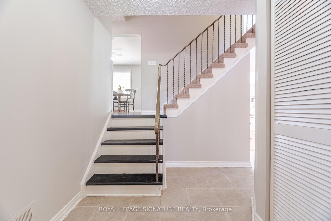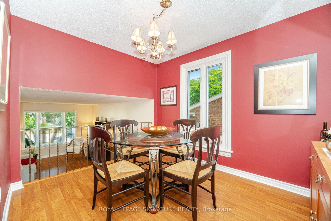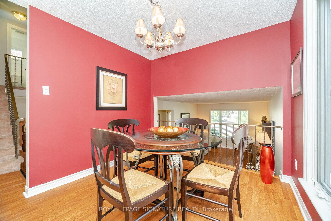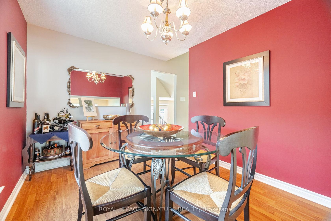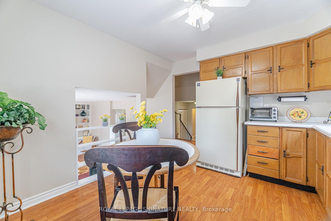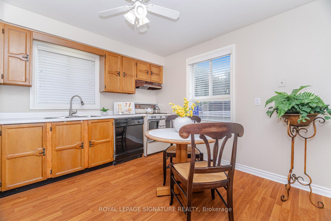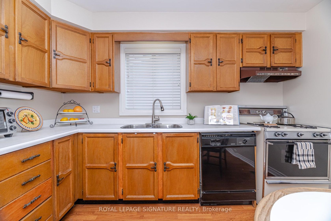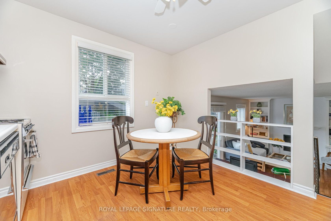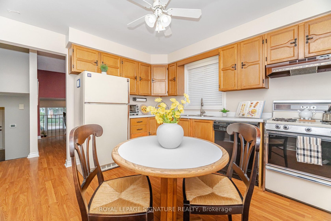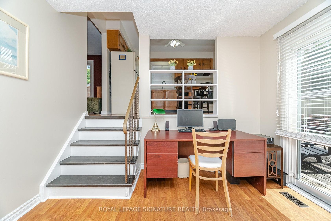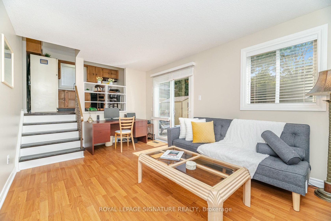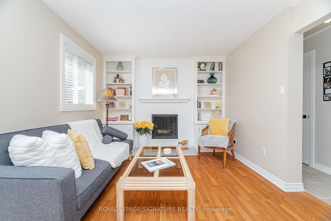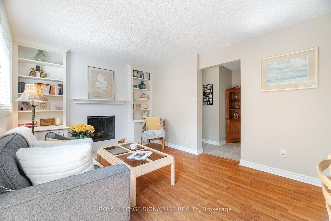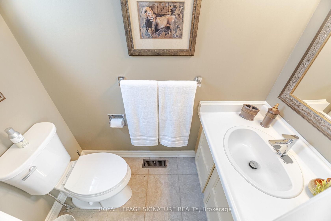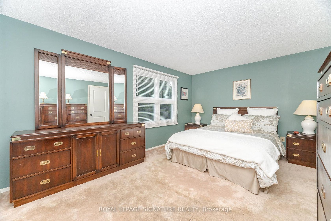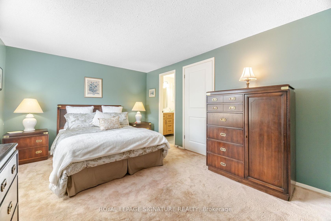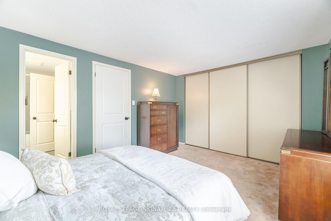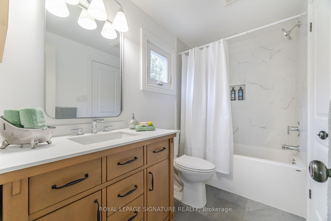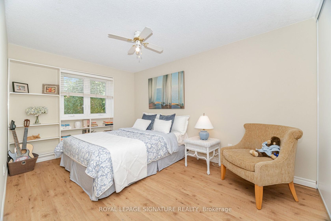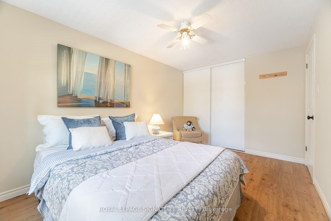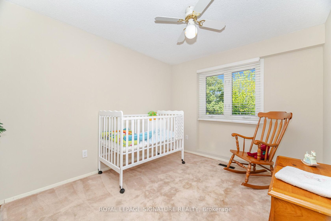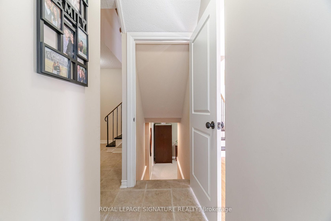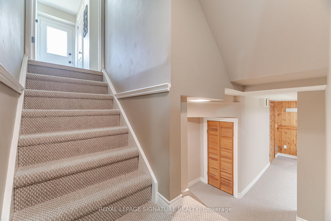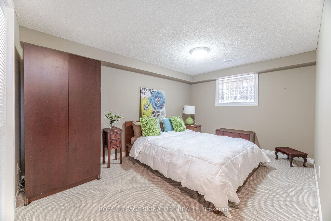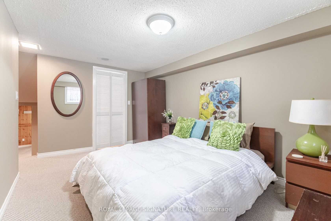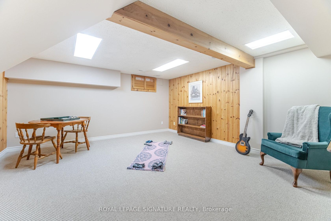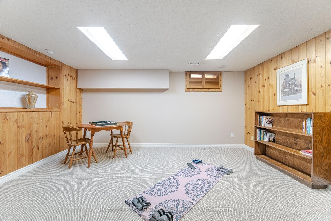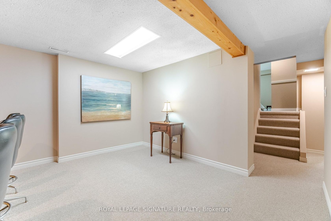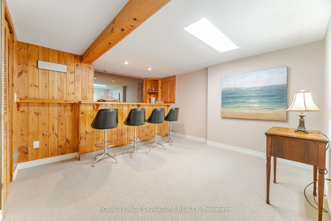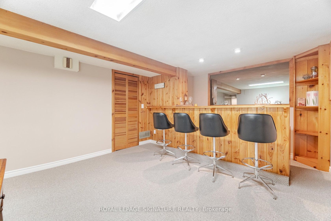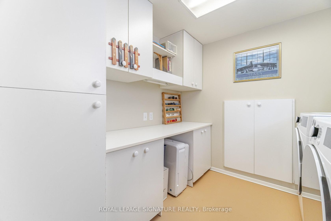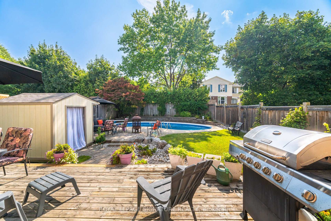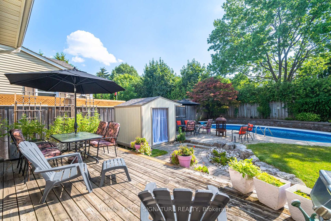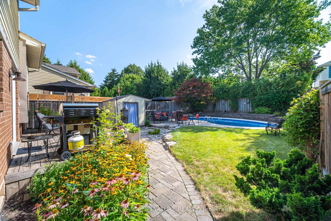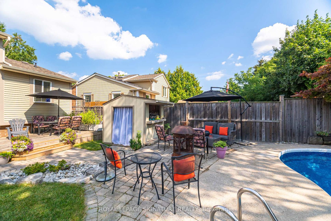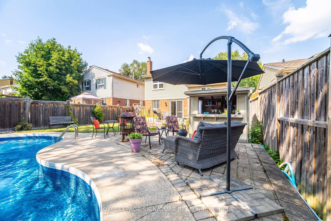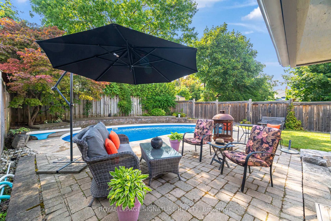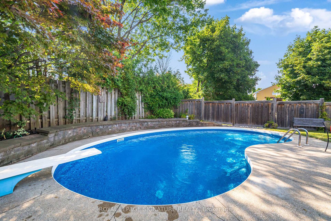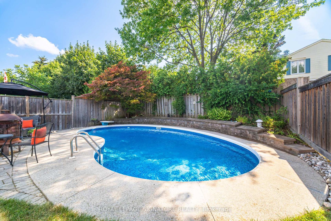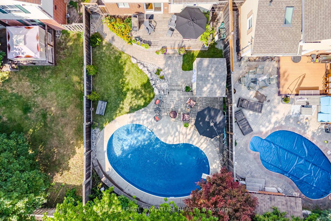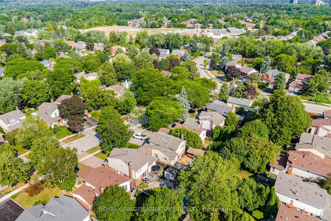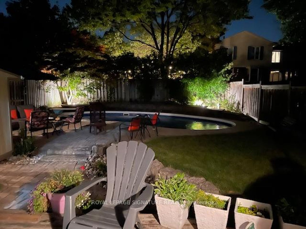4204 Wheelwright Crescent, Erin Mills, Mississauga (W12347208)
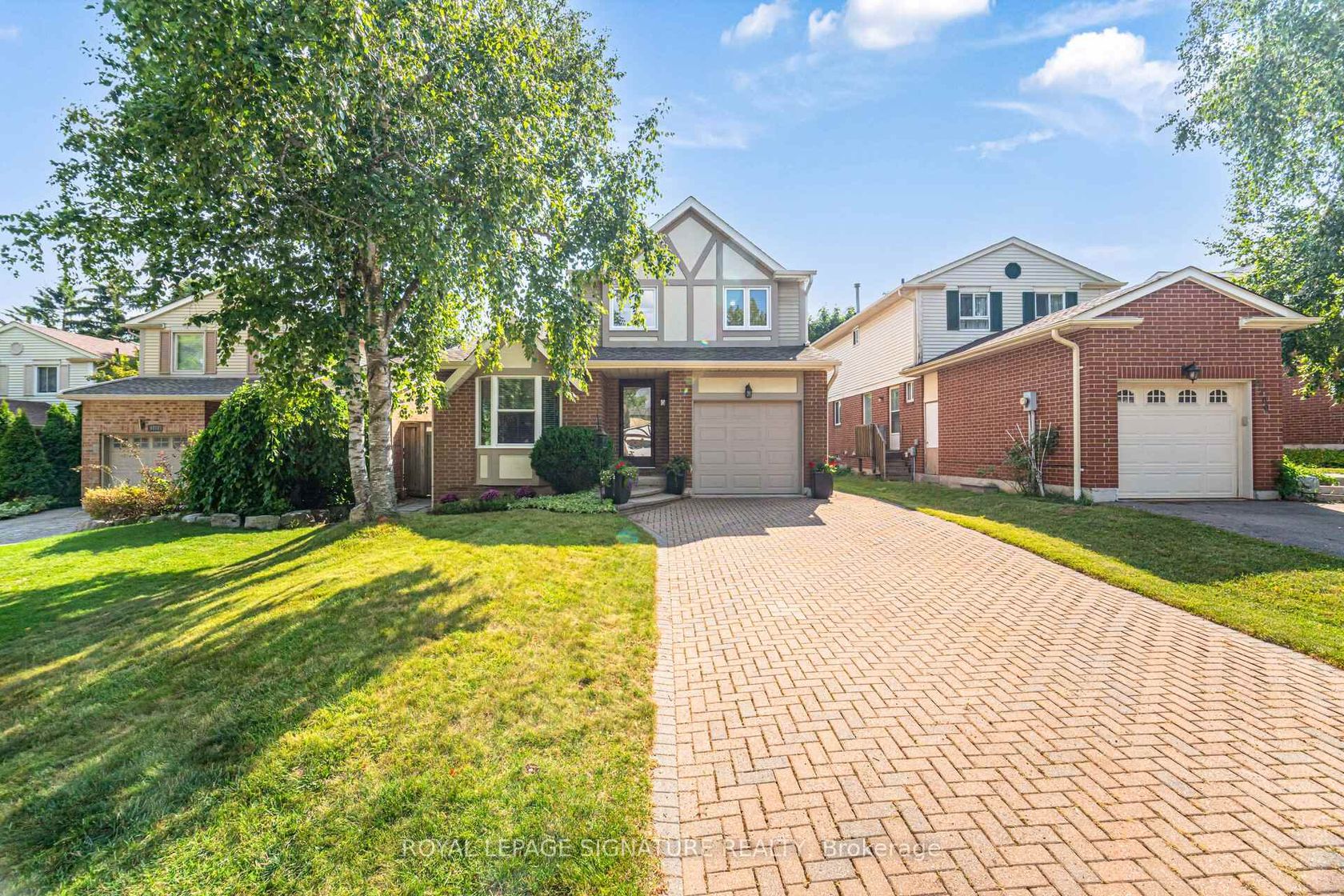
$998,000
4204 Wheelwright Crescent
Erin Mills
Mississauga
basic info
3 Bedrooms, 2 Bathrooms
Size: 1,500 sqft
Lot: 5,150 sqft
(40.30 ft X 127.78 ft)
MLS #: W12347208
Property Data
Built: 3150
Taxes: $6,813.16 (2025)
Parking: 5 Attached
Virtual Tour
Detached in Erin Mills, Mississauga, brought to you by Loree Meneguzzi
Welcome to 4204 Wheelwright Crescent - Fantastic Location. Detached Home - 5 Level Side split in Sought After Sawmill Valley Community - Surrounded by Parks & Trails. Easy Access to Schools, Shopping, Restaurants, U of T, Credit Valley Hospital, Erin Mills Town Centre and Hwy's. Great Curb Appeal on a Quiet Family Friendly Street. Home is Perfect for a Small Family Looking to Grow or Downsizing from a Larger Home but Still Need Space. Great Schools - Top Rated within Walking Distance. House Featuring approximately 2344 square feet of Finished Living Space. Main Floor Family Room Stepping Outside to a Private Fenced Yard with a Large Deck and Patio, Large Inground Pool Perfect for Relaxation and Entertaining. Large Principal Rooms - Main Floor - with a Separate (Side) Entrance to the House. 3 Good Size Bedrooms on the 2nd Floor all with Generous Closet Space. Newer (3 yrs) 4 Piece Washroom. Lower Level offers Recreational Room/Entertainment Room- Den/Bedroom/Office - Ideal for Working From Home. Lower Levels all Freshly Painted, New Broadloom and New Baseboards. Majority of Rooms Freshly Painted - Neutral Colours. 5 Car Parking- including 1 Car in Garage. There is an Offer Deadline of Monday, August 25. All offers should be registered by 4 pm.
Listed by ROYAL LEPAGE SIGNATURE REALTY/FORESTWOOD REAL ESTATE INC..
 Brought to you by your friendly REALTORS® through the MLS® System, courtesy of Brixwork for your convenience.
Brought to you by your friendly REALTORS® through the MLS® System, courtesy of Brixwork for your convenience.
Disclaimer: This representation is based in whole or in part on data generated by the Brampton Real Estate Board, Durham Region Association of REALTORS®, Mississauga Real Estate Board, The Oakville, Milton and District Real Estate Board and the Toronto Real Estate Board which assumes no responsibility for its accuracy.
Want To Know More?
Contact Loree now to learn more about this listing, or arrange a showing.
specifications
| type: | Detached |
| style: | Sidesplit 5 |
| taxes: | $6,813.16 (2025) |
| bedrooms: | 3 |
| bathrooms: | 2 |
| frontage: | 40.30 ft |
| lot: | 5,150 sqft |
| sqft: | 1,500 sqft |
| parking: | 5 Attached |

