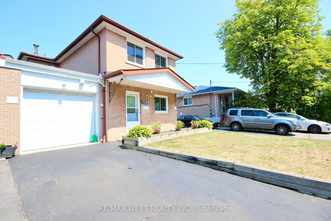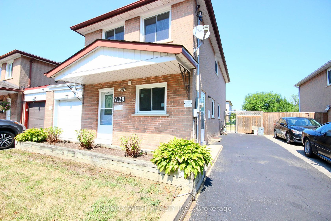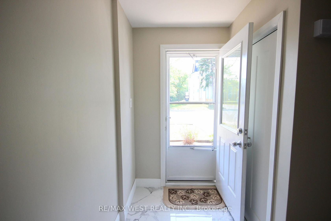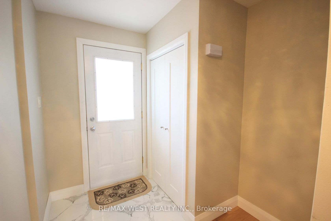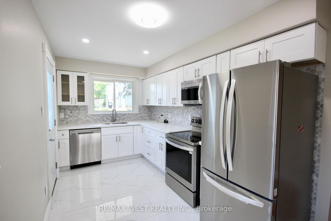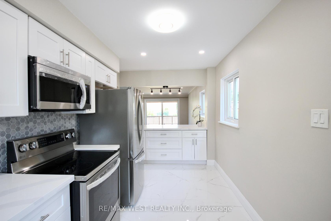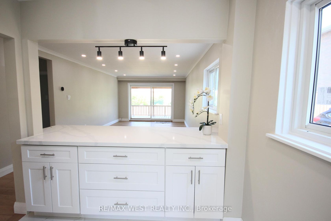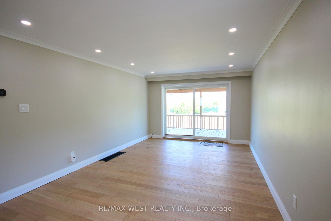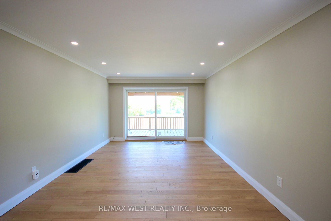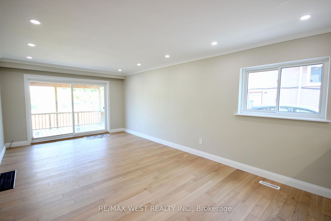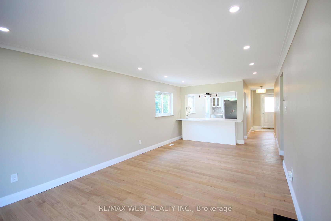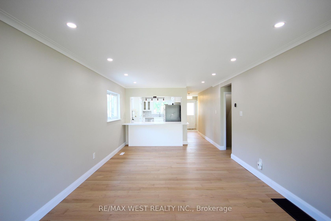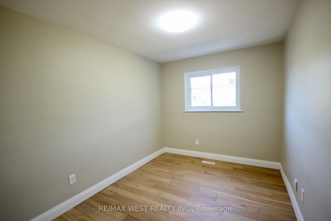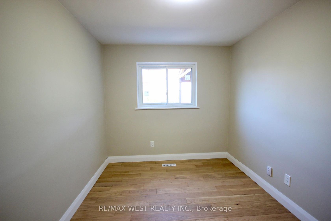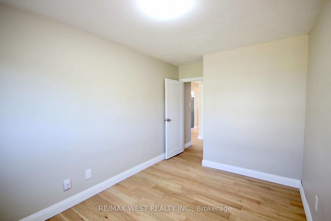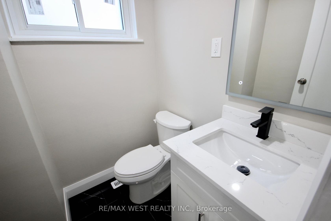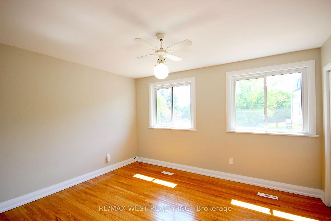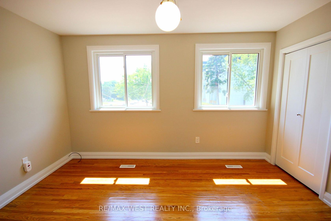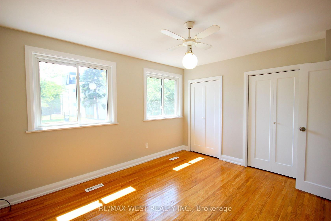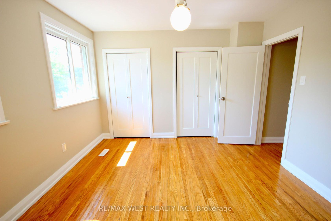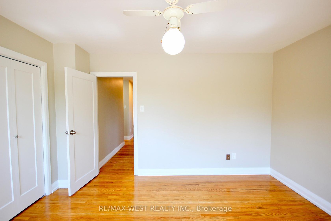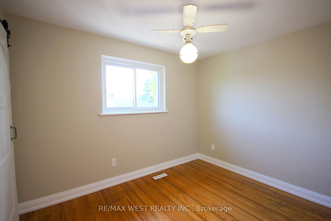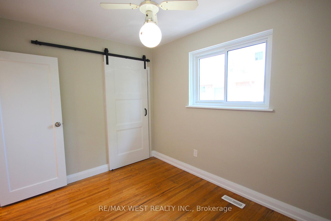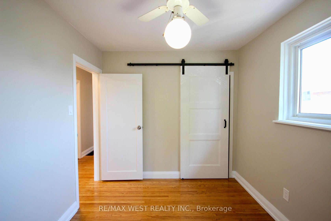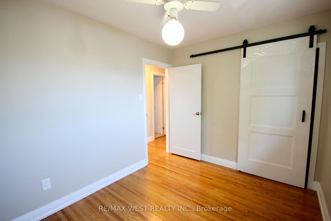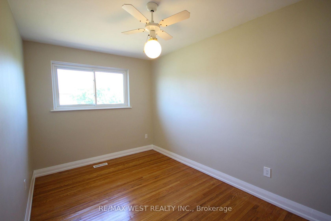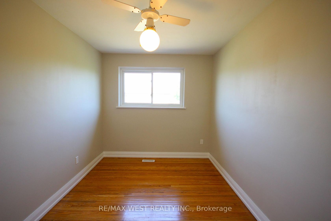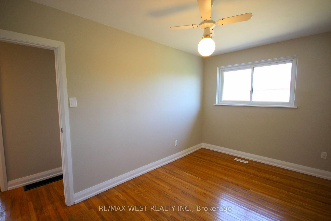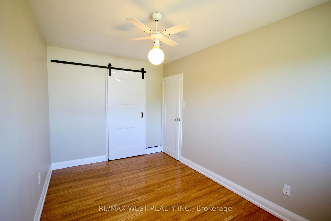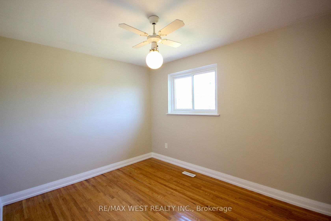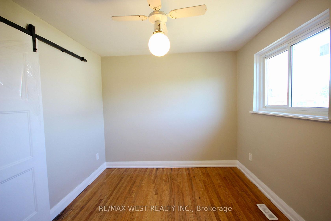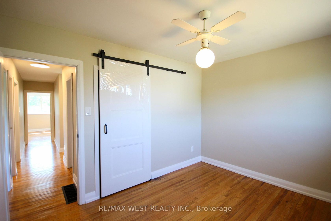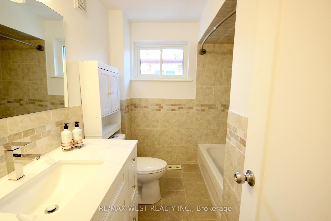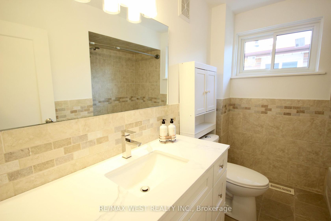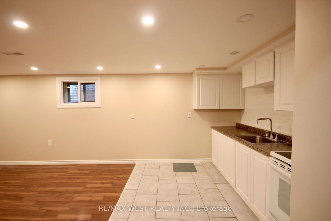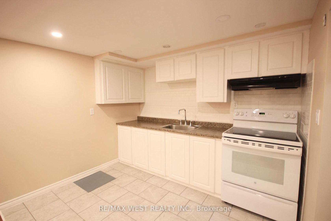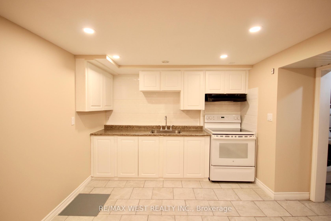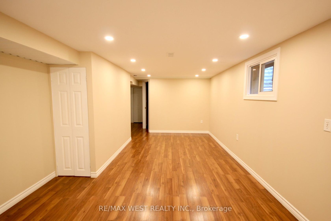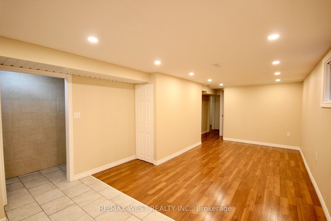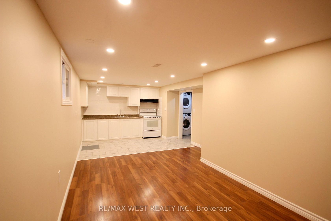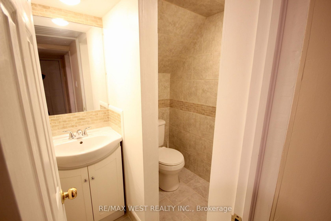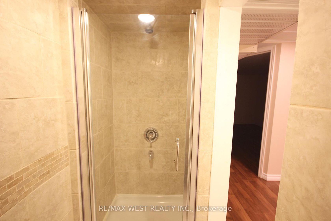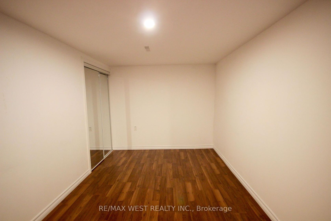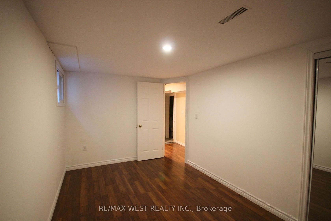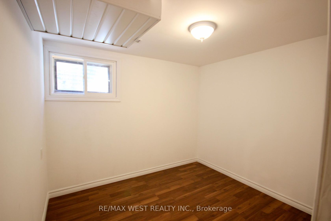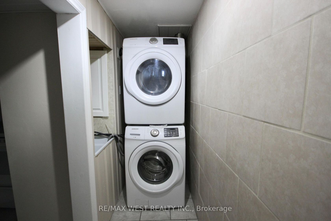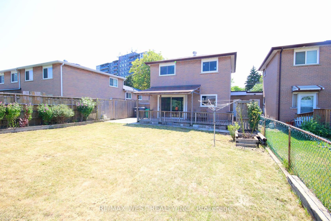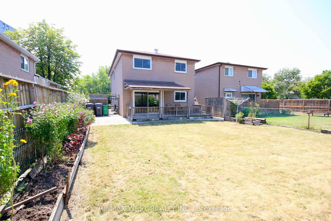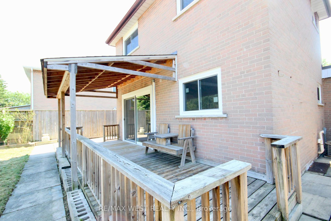7139 Darcel Avenue, Malton, Mississauga (W12348154)

$939,500
7139 Darcel Avenue
Malton
Mississauga
basic info
4 Bedrooms, 3 Bathrooms
Size: 1,500 sqft
Lot: 4,292 sqft
(37.21 ft X 115.35 ft)
MLS #: W12348154
Property Data
Taxes: $4,870 (2025)
Parking: 6 Attached
Detached in Malton, Mississauga, brought to you by Loree Meneguzzi
Here is an impressive home that has been newly modernized. Features include an open conceptmain floor with a spacious designer kitchen with quartz counters, luxurious ceramics, a builtin dishwasher, and a grand breakfast bar. The state-of-the-art appliances were unwrapped justfor you. There is a lovely main floor den with a full-size window that is large enough for anextra bedroom. The main floor is decorated with beautiful hardwood, six-inch baseboards, asmooth ceiling, and modern LED lighting. The same theme is carried forward throughout the homewith the second level featuring modern entry doors to the bedrooms, barn doors for the closet,and a fresh new bathroom. The basement has a separate entrance through the garage with astandard laundry room and features a two-bedroom in-law suite. With some adjustments, thebasement can become a legal suite. This home is only a short walk to all the schools, WestwoodMall, and buses at your doorstep. It's a great family home and a lovely investment, so weinvite you to take a look.
Listed by RE/MAX WEST REALTY INC..
 Brought to you by your friendly REALTORS® through the MLS® System, courtesy of Brixwork for your convenience.
Brought to you by your friendly REALTORS® through the MLS® System, courtesy of Brixwork for your convenience.
Disclaimer: This representation is based in whole or in part on data generated by the Brampton Real Estate Board, Durham Region Association of REALTORS®, Mississauga Real Estate Board, The Oakville, Milton and District Real Estate Board and the Toronto Real Estate Board which assumes no responsibility for its accuracy.
Want To Know More?
Contact Loree now to learn more about this listing, or arrange a showing.
specifications
| type: | Detached |
| style: | 2-Storey |
| taxes: | $4,870 (2025) |
| bedrooms: | 4 |
| bathrooms: | 3 |
| frontage: | 37.21 ft |
| lot: | 4,292 sqft |
| sqft: | 1,500 sqft |
| parking: | 6 Attached |

