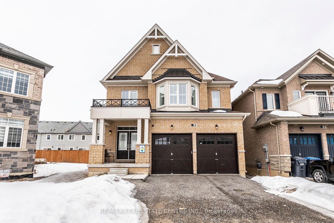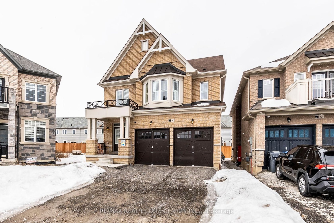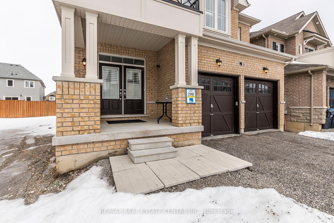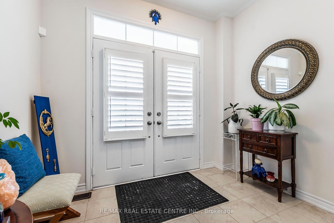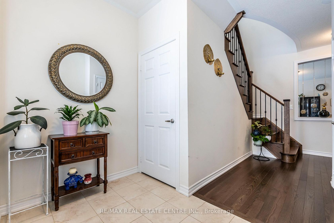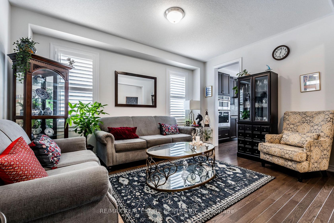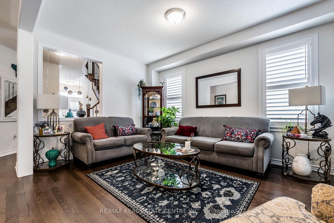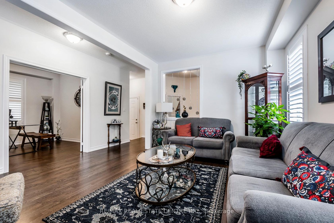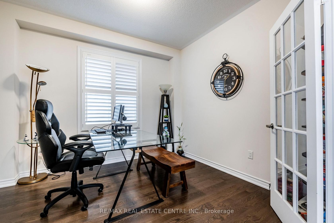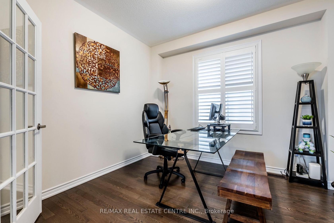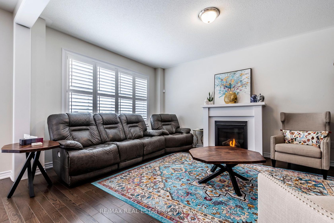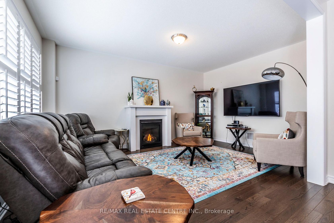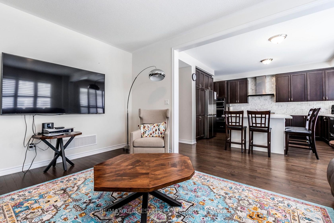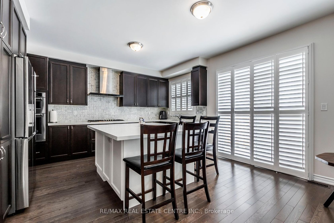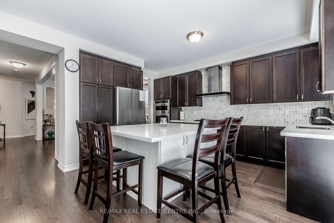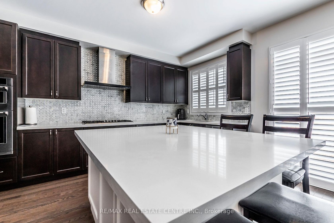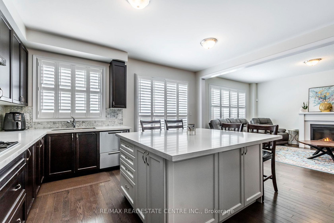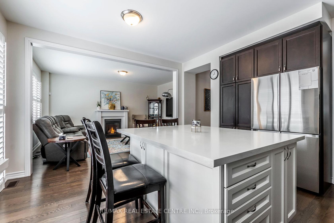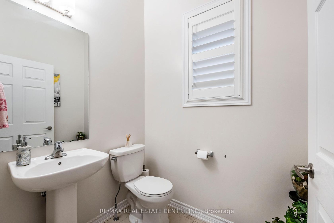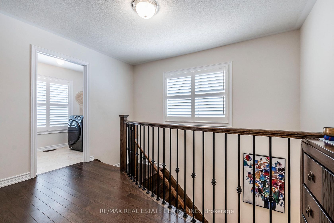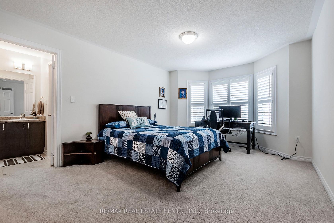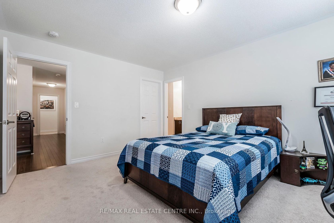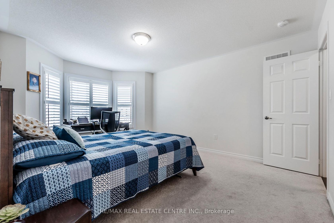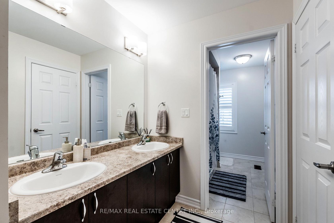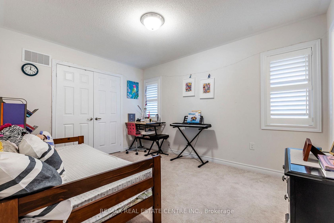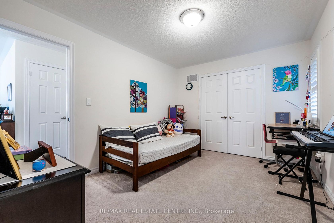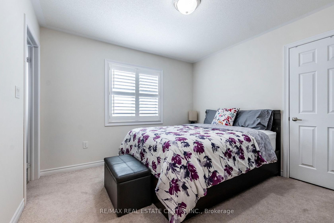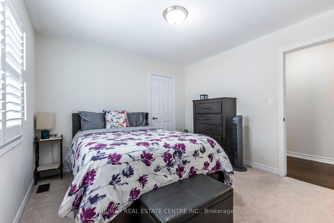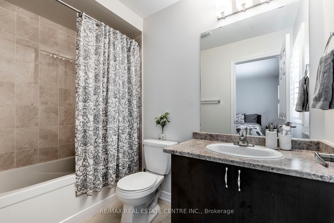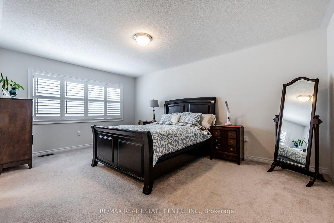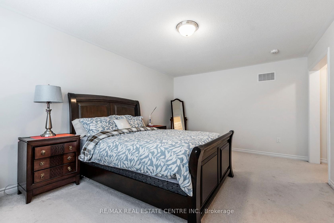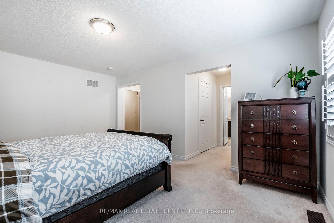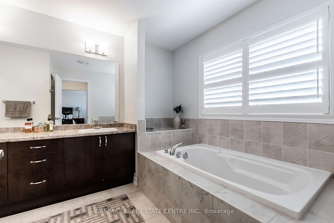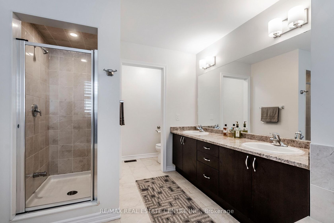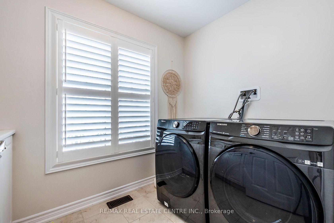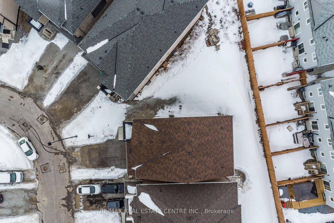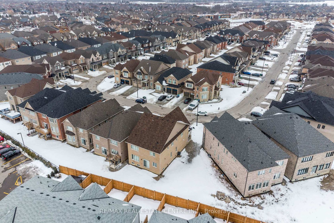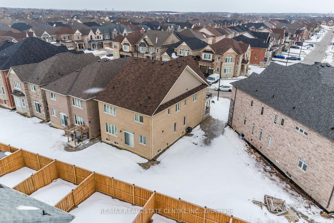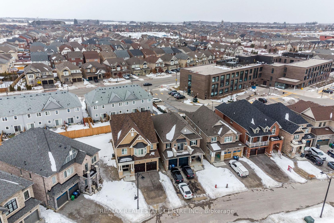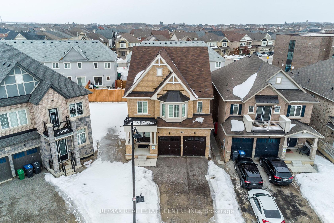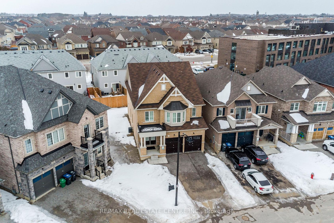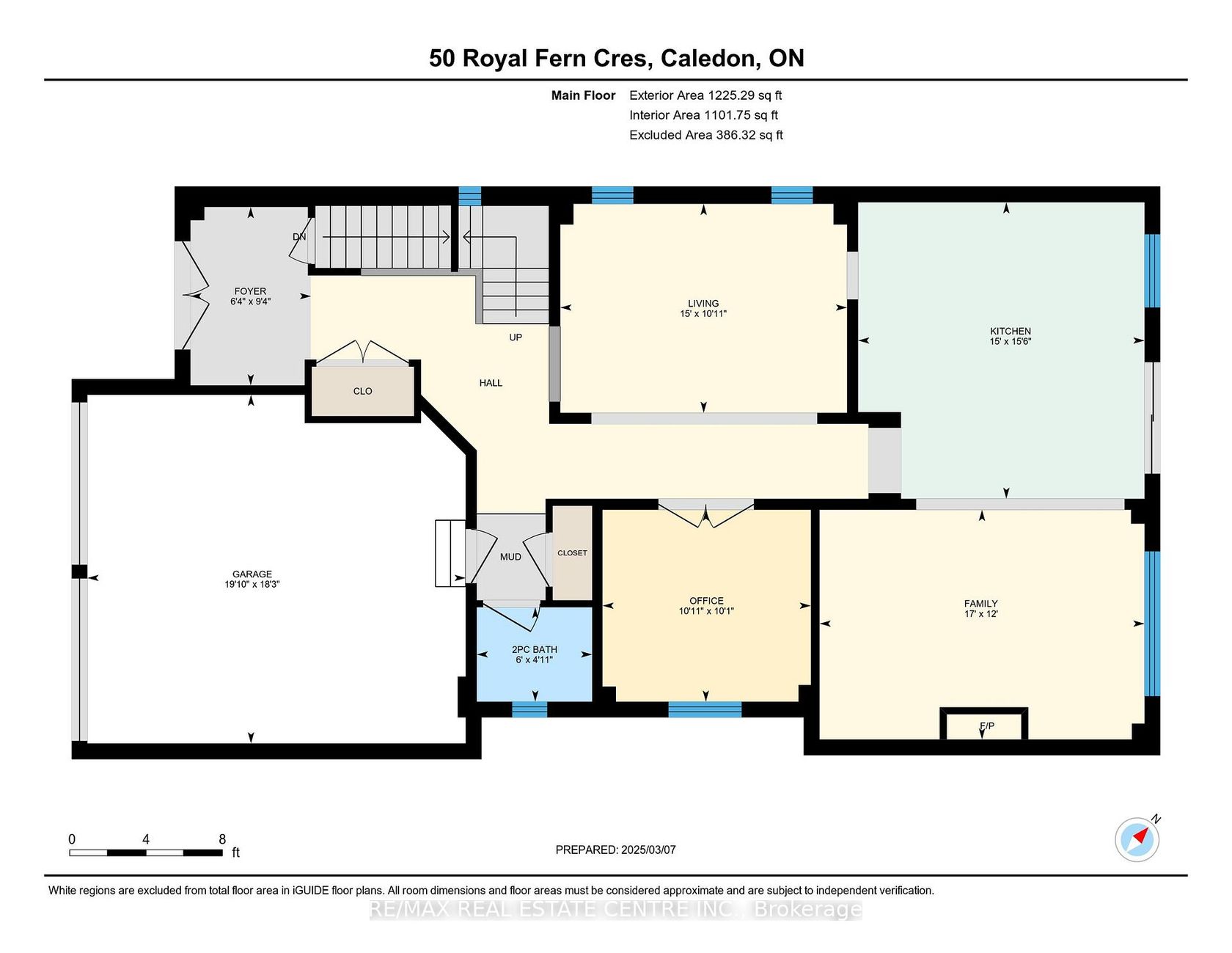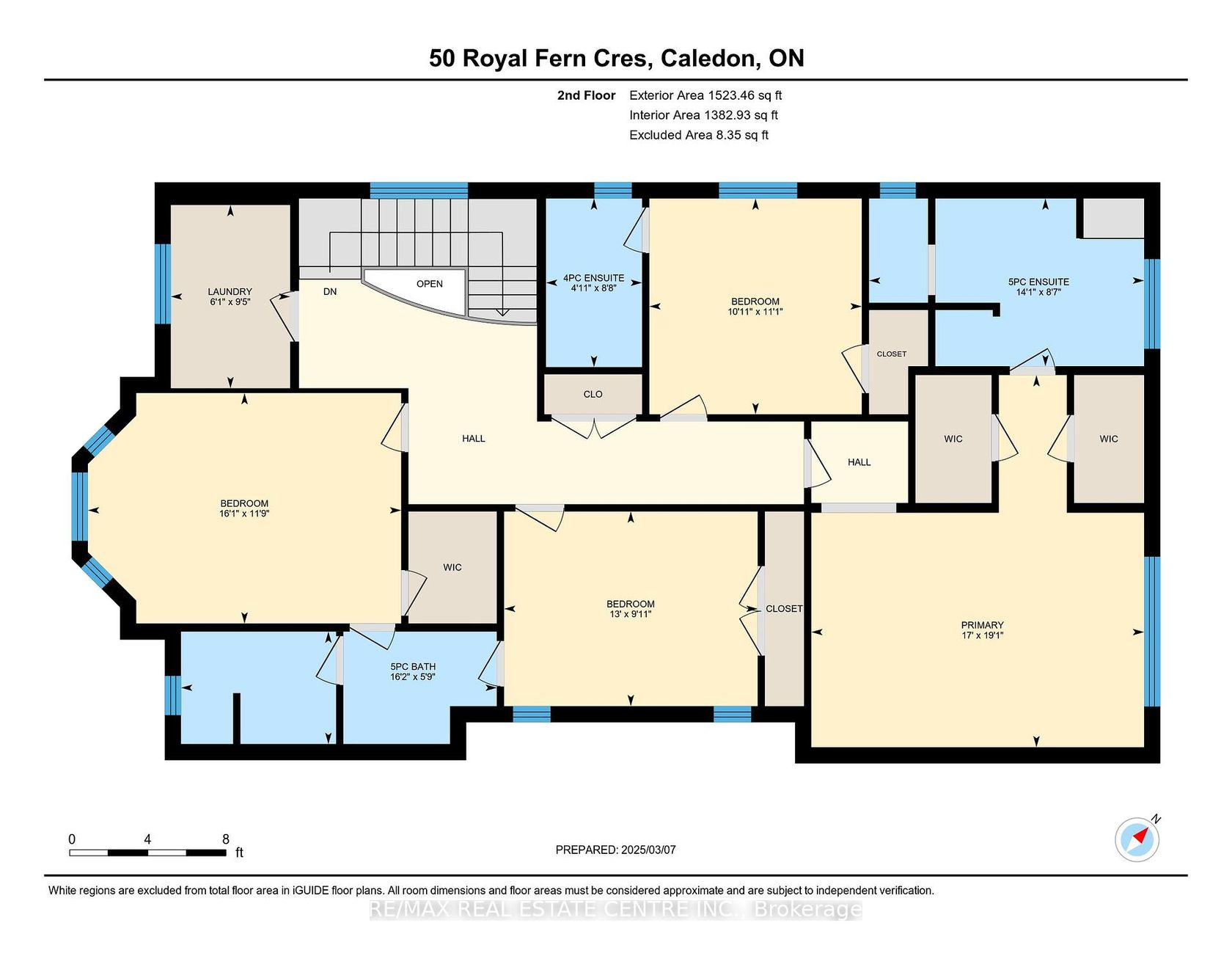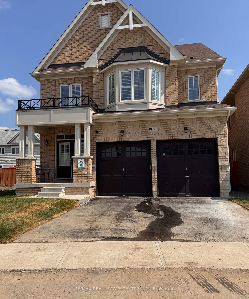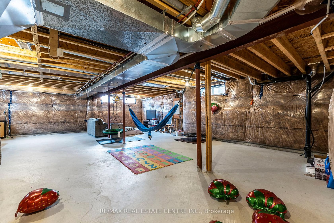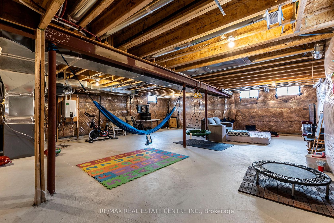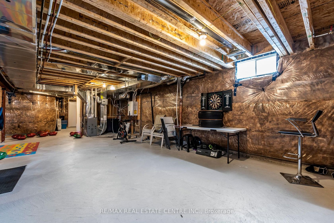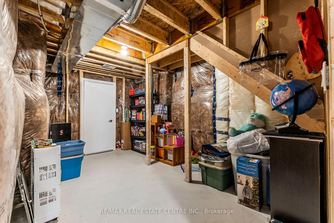50 Royal Fern Crescent, Rural Caledon, Caledon (W12348583)

$1,450,000
50 Royal Fern Crescent
Rural Caledon
Caledon
basic info
4 Bedrooms, 4 Bathrooms
Size: 2,500 sqft
Lot: 11,130 sqft
(106.00 ft X 105.00 ft)
MLS #: W12348583
Property Data
Taxes: $6,244.24 (2024)
Parking: 6 Attached
Virtual Tour
Detached in Rural Caledon, Caledon, brought to you by Loree Meneguzzi
Welcome to this beautifully designed, 2-year-old, sun-filled home situated on a premium pie-shaped lot offering plenty of space for a future pool or backyard oasis. With great curb appeal, and a double-door entry, this home exudes elegance and functionality from the moment you arrive. Step into a grand foyer with soaring high ceilings and a bright, spacious layout enhanced by wide windows throughout. the main floor boasts a thoughtfully designed layout featuring a formal living room, a separate home office, and an expansive family room that seamlessly flows into the open-concept dream kitchen. The kitchen is a chef's delight with an upgraded central island, tall custom cabinetry, built-in appliances, pantry storage, and a walk-out to the massive backyard -- perfect for entertaining or relaxing outdoors. Upstairs, you'll find 4 generously sized bedrooms and 3 full bathrooms, including a convenient second-floor laundry room. The double-door primary suite features a luxurious 5-piece ensuite and spacious his & her closets. The second and third bedrooms share a stylish Jack & Jill washroom, while the fourth bedroom enjoys the privacy of its own ensuite bathroom. The unspoiled basement offers endless possibilities.
Listed by RE/MAX REAL ESTATE CENTRE INC..
 Brought to you by your friendly REALTORS® through the MLS® System, courtesy of Brixwork for your convenience.
Brought to you by your friendly REALTORS® through the MLS® System, courtesy of Brixwork for your convenience.
Disclaimer: This representation is based in whole or in part on data generated by the Brampton Real Estate Board, Durham Region Association of REALTORS®, Mississauga Real Estate Board, The Oakville, Milton and District Real Estate Board and the Toronto Real Estate Board which assumes no responsibility for its accuracy.
Want To Know More?
Contact Loree now to learn more about this listing, or arrange a showing.
specifications
| type: | Detached |
| style: | 2-Storey |
| taxes: | $6,244.24 (2024) |
| bedrooms: | 4 |
| bathrooms: | 4 |
| frontage: | 106.00 ft |
| lot: | 11,130 sqft |
| sqft: | 2,500 sqft |
| parking: | 6 Attached |

