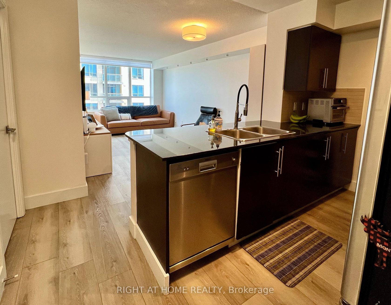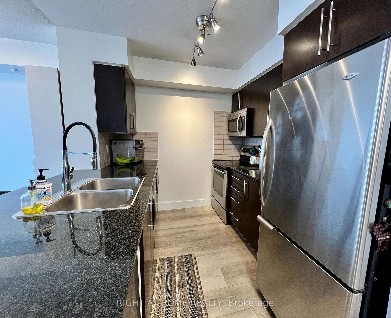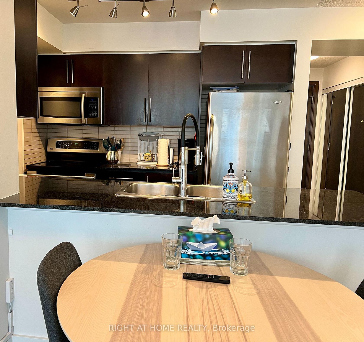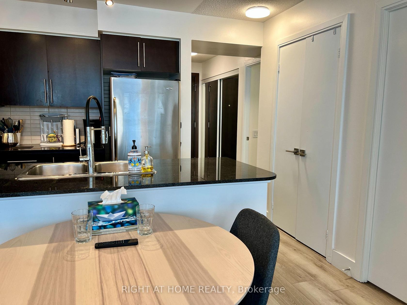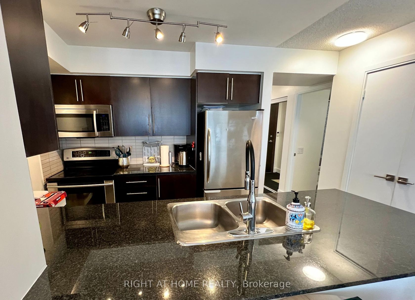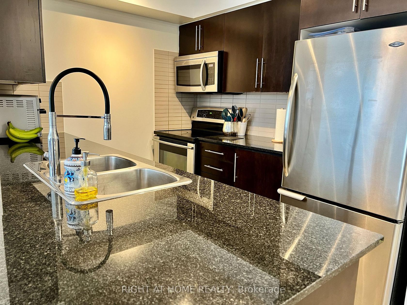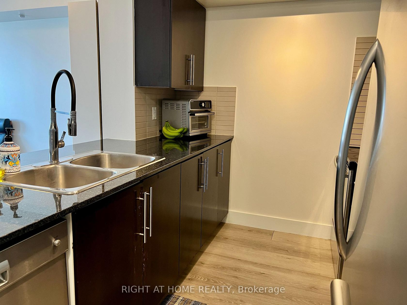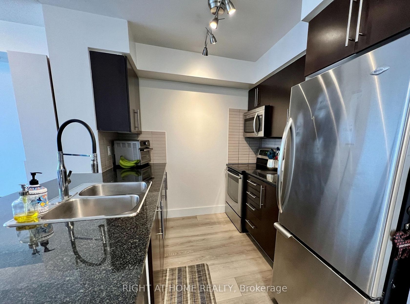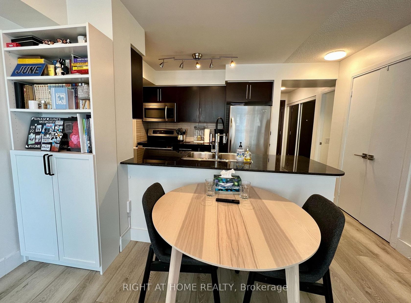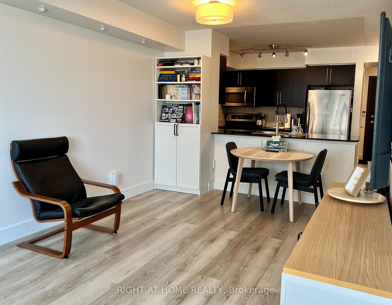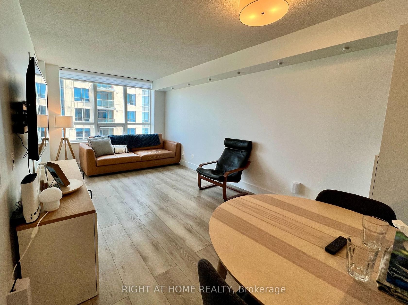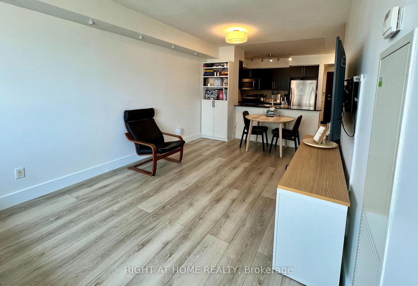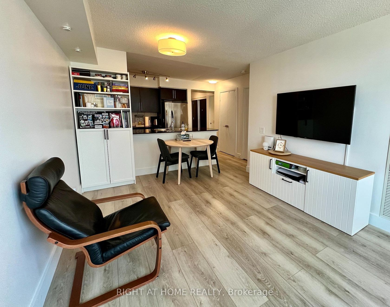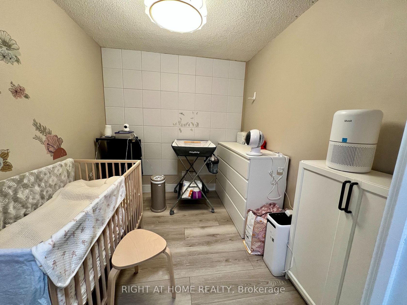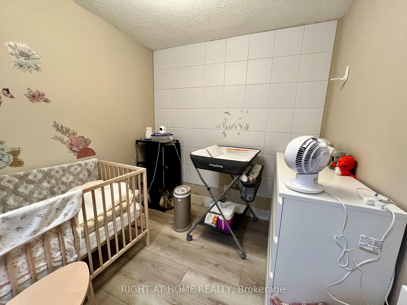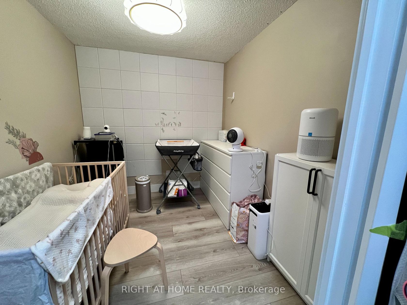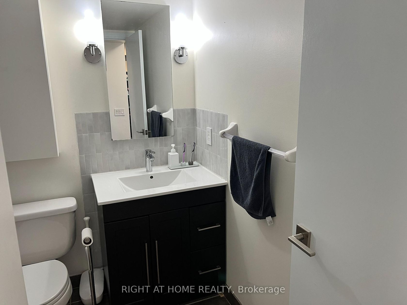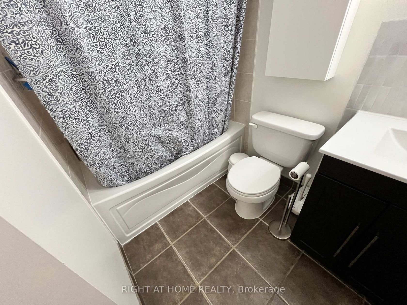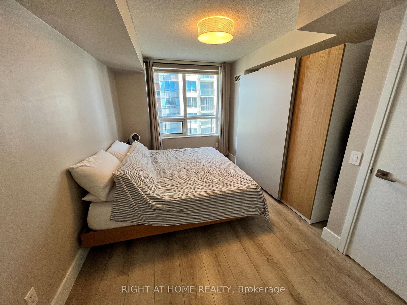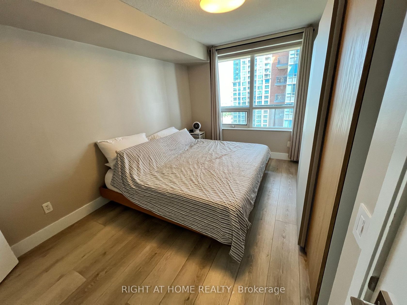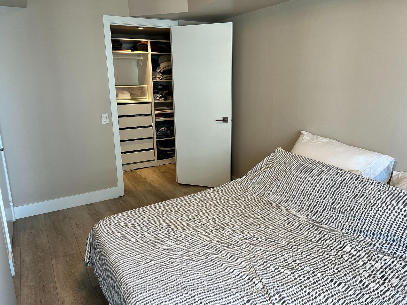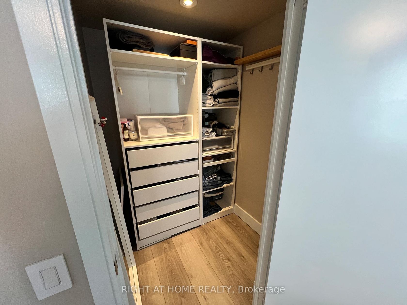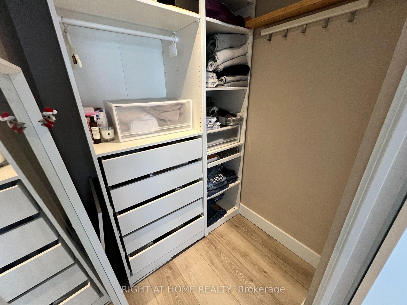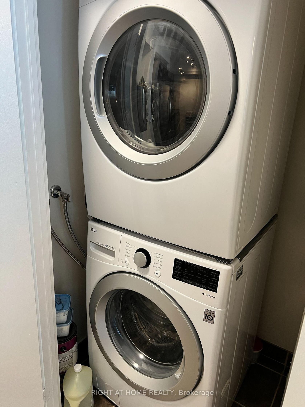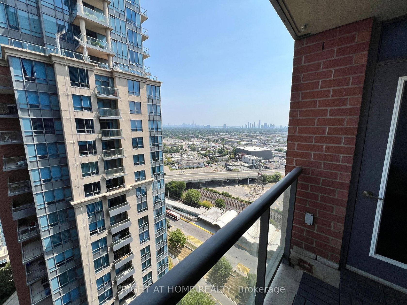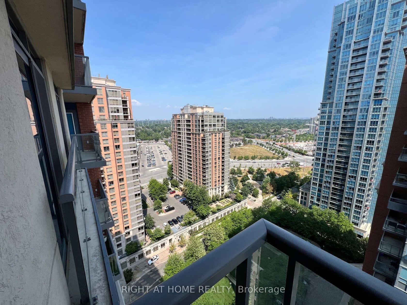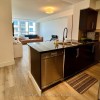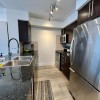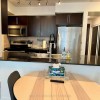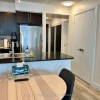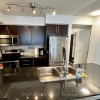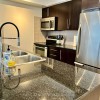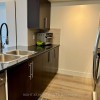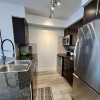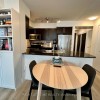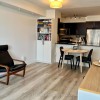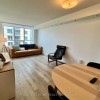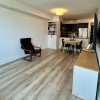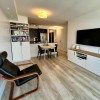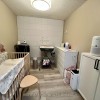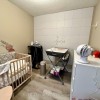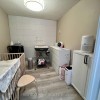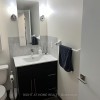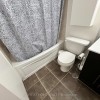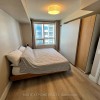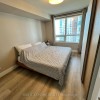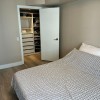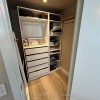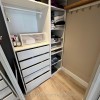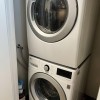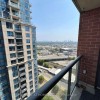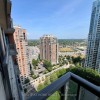2331 - 35 Viking Lane, City Centre West, Toronto (W12348672)
$575,000
2331 - 35 Viking Lane
City Centre West
Toronto
basic info
1 Bedrooms, 1 Bathrooms
Size: 700 sqft
MLS #: W12348672
Property Data
Taxes: $2,428.16 (2025)
Levels: 22
Condo in City Centre West, Toronto, brought to you by Loree Meneguzzi
Step into this stunning 1-bedroom condo where style meets comfort. The inviting open-concept floor plan is bathed in natural light and enhanced by soaring high ceilings, creating a bright and airy living space you'll love coming home to. Beyond the main living area, enjoy the versatility of a private den with elegant French door access perfect as a home office, bedroom (it's a nursery today), or guest space. This rare find boasts modern, carpet-free flooring throughout, offering both easy maintenance and a sleek, contemporary feel. The unit has been meticulously maintained, reflecting a level of care and cleanliness that makes it truly move-in ready. Adding to the value, this home comes with a coveted parking spot and a secure locker (lockers are very hard to come by in this building), making city living as convenient as it is stylish. Whether you're a first-time buyer, downsizer, or investor, this condo offers the perfect combination of function, beauty, and practicality.
Listed by RIGHT AT HOME REALTY.
 Brought to you by your friendly REALTORS® through the MLS® System, courtesy of Brixwork for your convenience.
Brought to you by your friendly REALTORS® through the MLS® System, courtesy of Brixwork for your convenience.
Disclaimer: This representation is based in whole or in part on data generated by the Brampton Real Estate Board, Durham Region Association of REALTORS®, Mississauga Real Estate Board, The Oakville, Milton and District Real Estate Board and the Toronto Real Estate Board which assumes no responsibility for its accuracy.
Want To Know More?
Contact Loree now to learn more about this listing, or arrange a showing.
specifications
| type: | Condo |
| building: | 35 Viking Lane, Toronto |
| style: | Apartment |
| taxes: | $2,428.16 (2025) |
| maintenance: | $600.59 |
| bedrooms: | 1 |
| bathrooms: | 1 |
| levels: | 22 storeys |
| sqft: | 700 sqft |
| parking: | 1 Underground |
