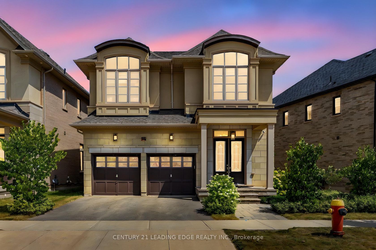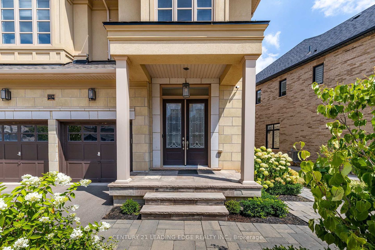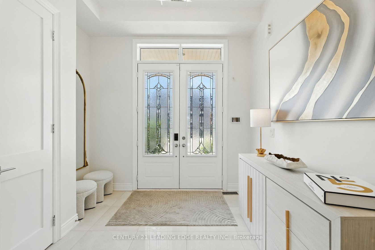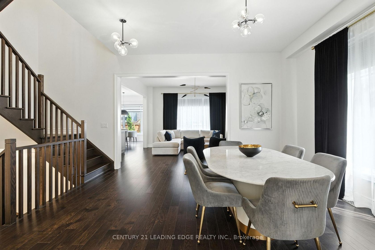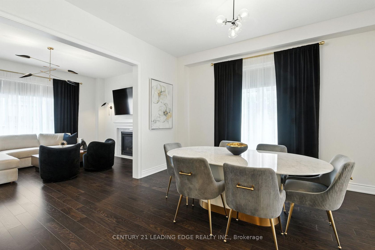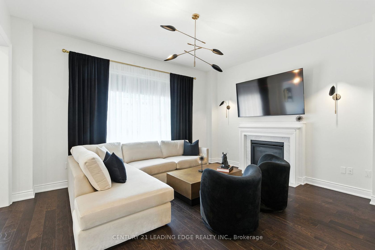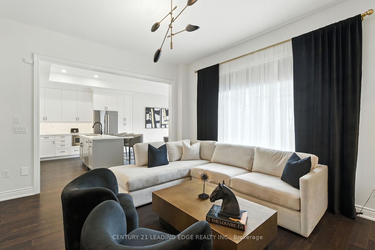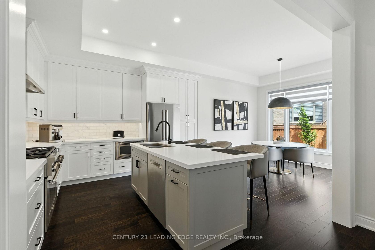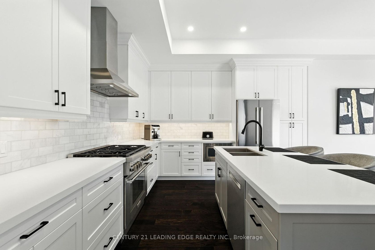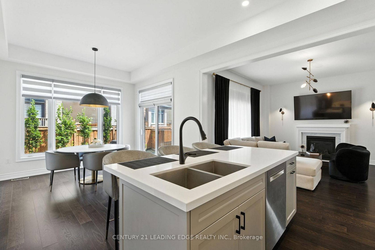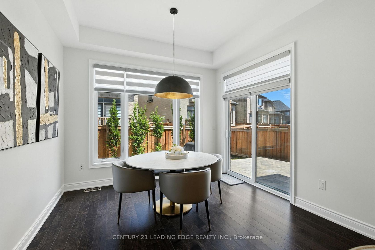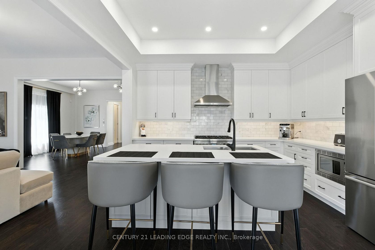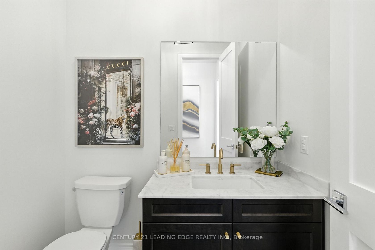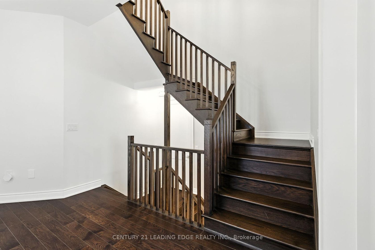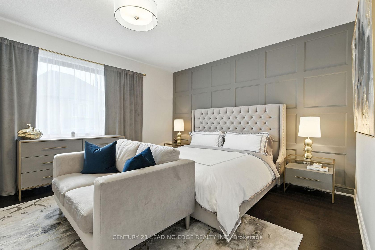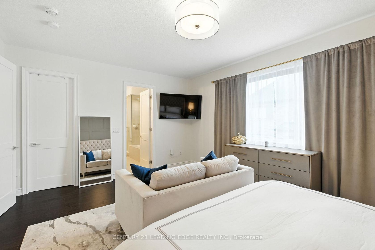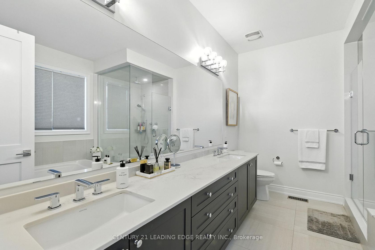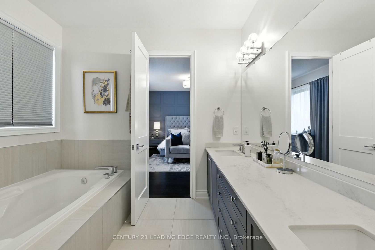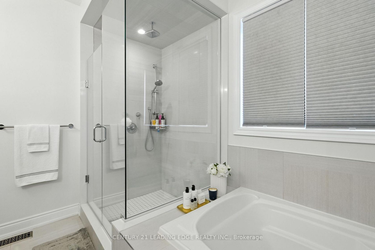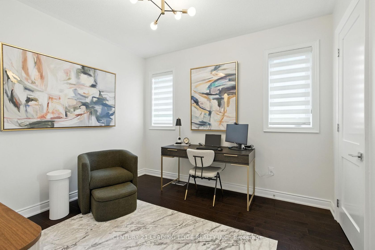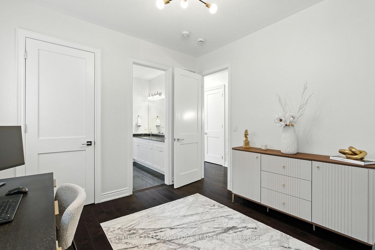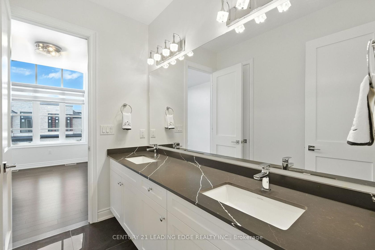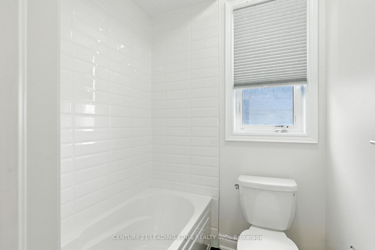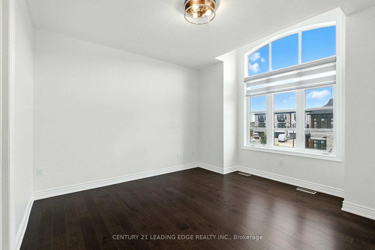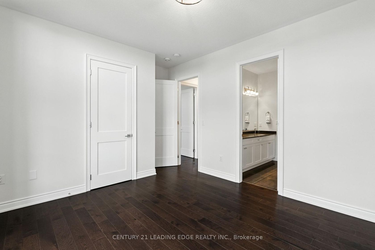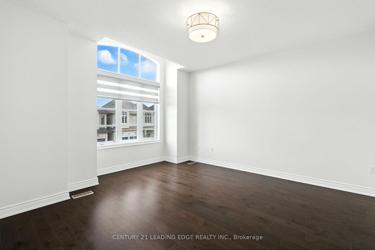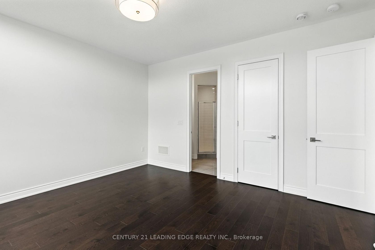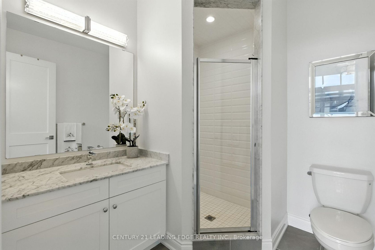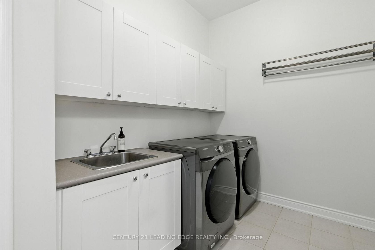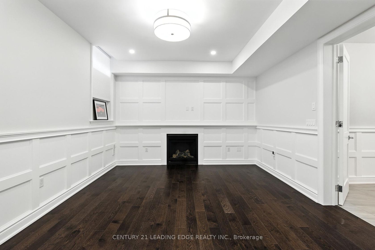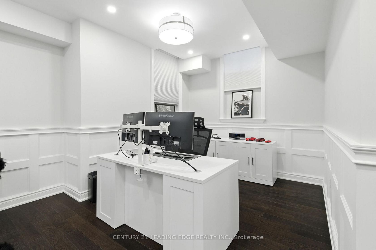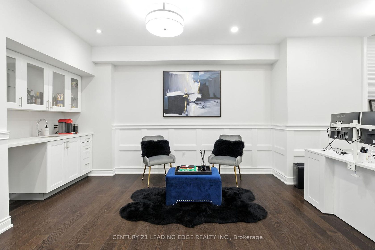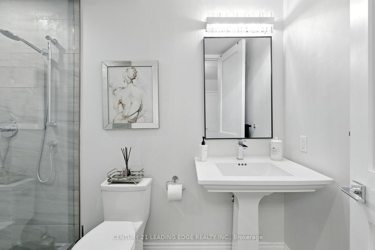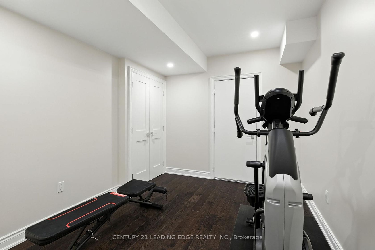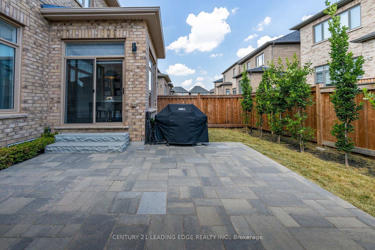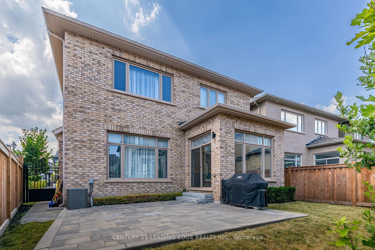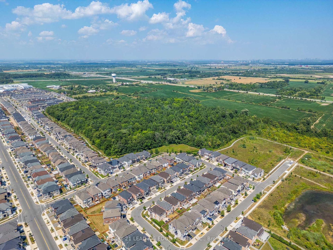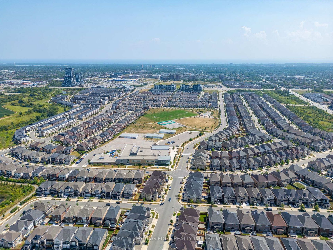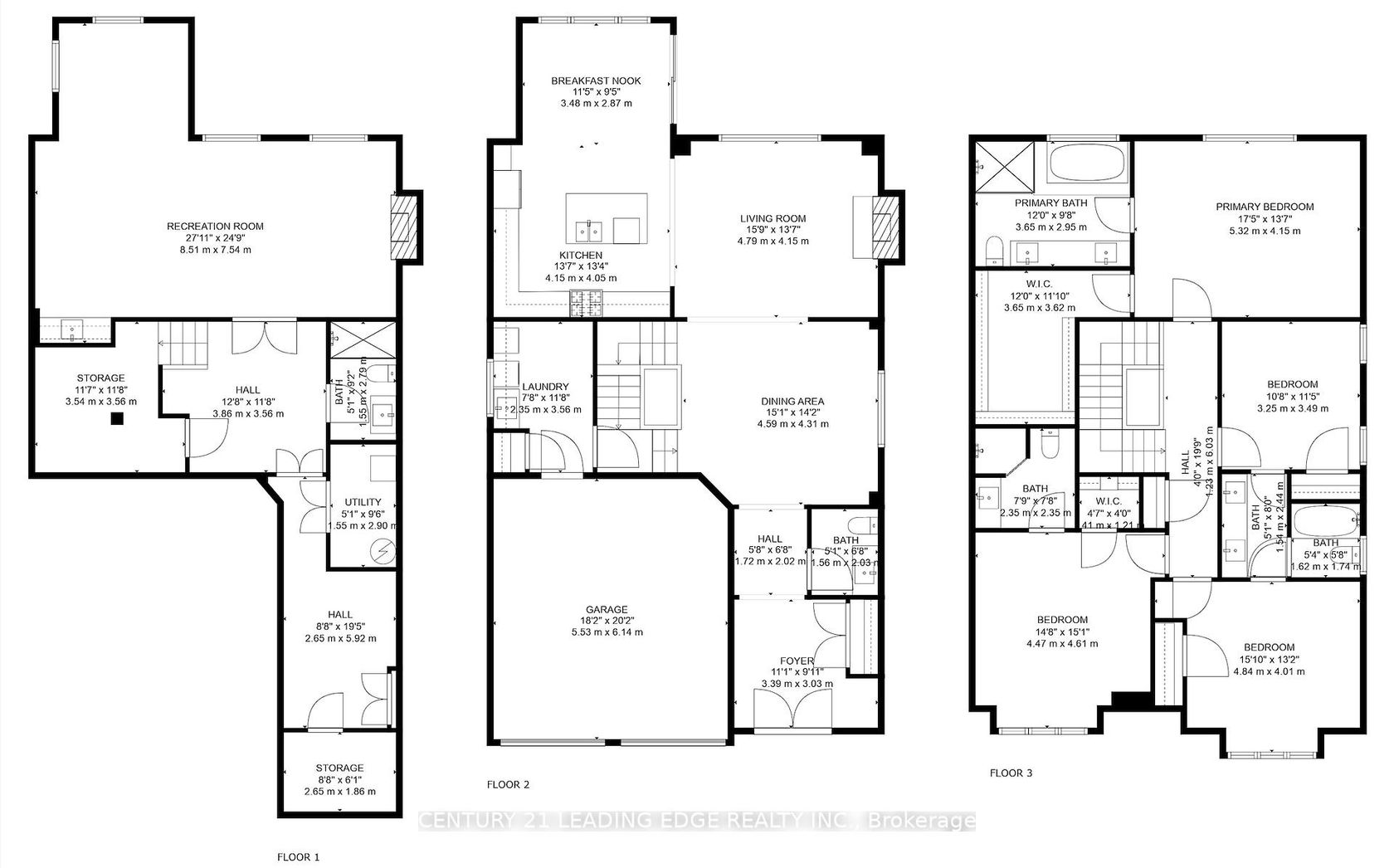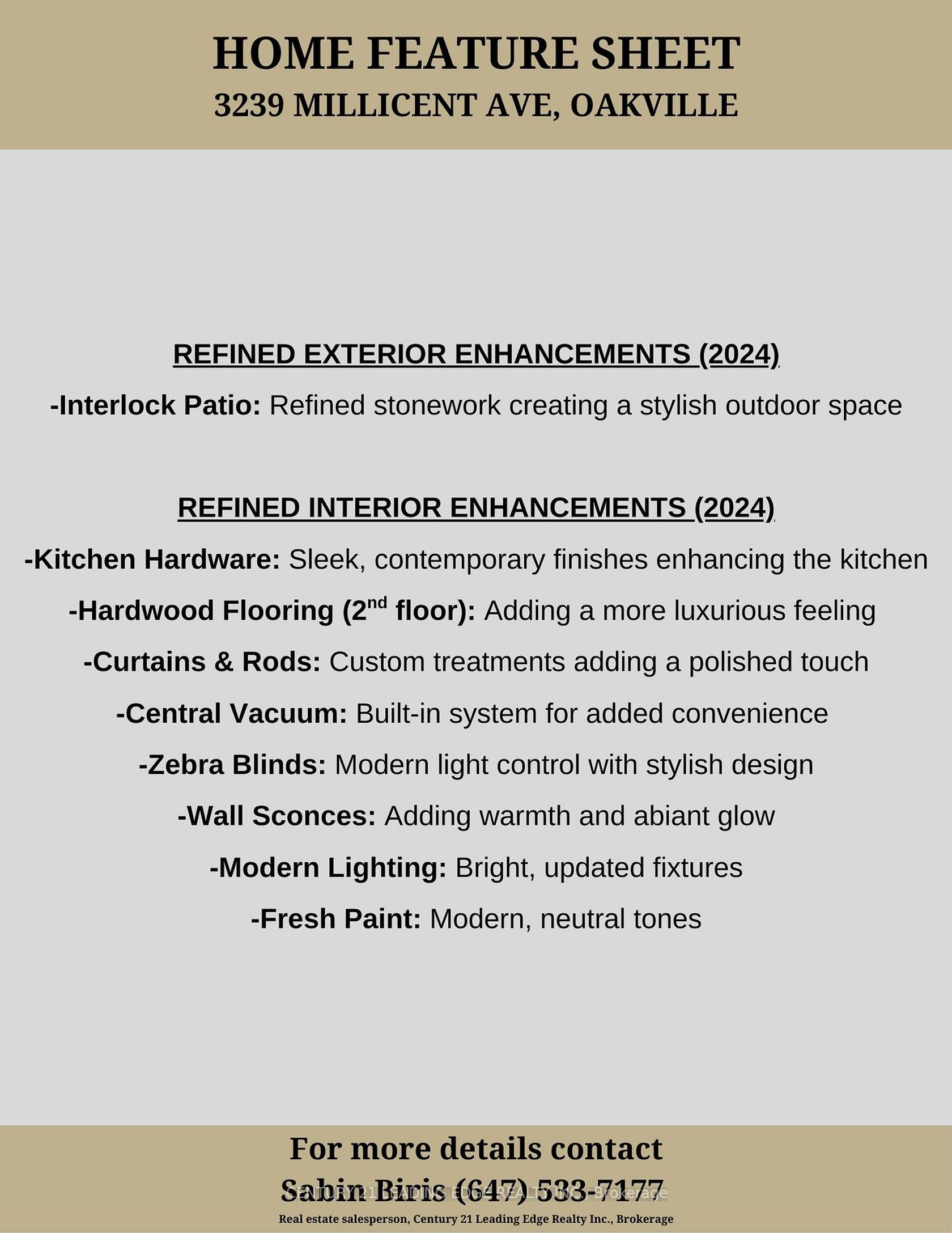3239 MILLICENT Avenue, GO Glenorchy, Oakville (W12349778)
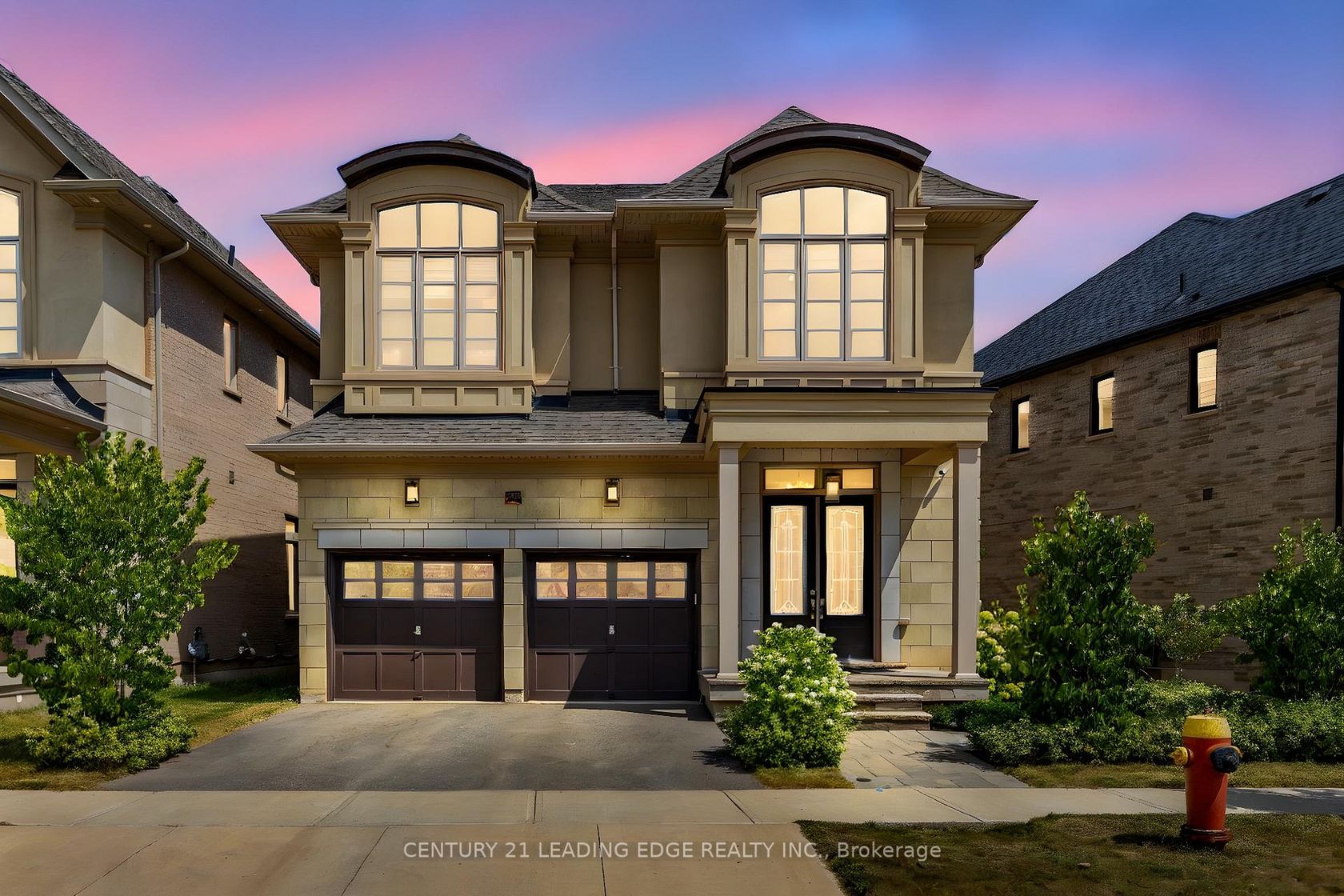
$1,998,000
3239 MILLICENT Avenue
GO Glenorchy
Oakville
basic info
4 Bedrooms, 5 Bathrooms
Size: 2,500 sqft
Lot: 4,655 sqft
(49.00 ft X 95.00 ft)
MLS #: W12349778
Property Data
Built: 2020
Taxes: $8,379.70 (2025)
Parking: 4 Built-In
Virtual Tour
Detached in GO Glenorchy, Oakville, brought to you by Loree Meneguzzi
Timeless architecture meets modern comfort. Welcome to 3239 Millicent Ave a recently-built home in one of Oakvilles most sought-after neighbourhoods, offering over 3,000 sq. ft. of total refined living space, from rich hardwood floors, 10-ft ceilings, designer custom features, expansive windows, and a flowing open-concept design ideal for entertaining with a bright and warm living room featuring a gas fireplace. The custom kitchen by AYA Kitchens is a showpiece, featuring stainless steel appliances including a 6-burner gas stove, abundant storage, soft-close cabinetry, and bold black accents. The adjoining breakfast area opens to a newly upgraded, maintenance-free backyard with interlock landscaping. Upstairs, four spacious bedrooms boast new hardwood floors and custom finishes, each with direct access to a bathroom. The primary suite is a serene retreat offering a large walk-in closet and spa-inspired 5-piece ensuite. The finished basement impresses with 9-ft ceilings, wainscoting details, a wet bar, and a versatile room for entertainment with access to a 3-piece bathroom. You will love this area and proximity to top-rated schools, transit, shopping, highways, and parks. Recent upgrades include; backyard interlocking, modern lighting, custom blinds, central vacuum, and fresh paint on main and 2nd floor.
Listed by CENTURY 21 LEADING EDGE REALTY INC..
 Brought to you by your friendly REALTORS® through the MLS® System, courtesy of Brixwork for your convenience.
Brought to you by your friendly REALTORS® through the MLS® System, courtesy of Brixwork for your convenience.
Disclaimer: This representation is based in whole or in part on data generated by the Brampton Real Estate Board, Durham Region Association of REALTORS®, Mississauga Real Estate Board, The Oakville, Milton and District Real Estate Board and the Toronto Real Estate Board which assumes no responsibility for its accuracy.
Want To Know More?
Contact Loree now to learn more about this listing, or arrange a showing.
specifications
| type: | Detached |
| style: | 2-Storey |
| taxes: | $8,379.70 (2025) |
| bedrooms: | 4 |
| bathrooms: | 5 |
| frontage: | 49.00 ft |
| lot: | 4,655 sqft |
| sqft: | 2,500 sqft |
| parking: | 4 Built-In |
