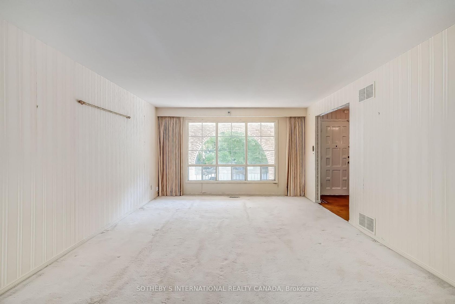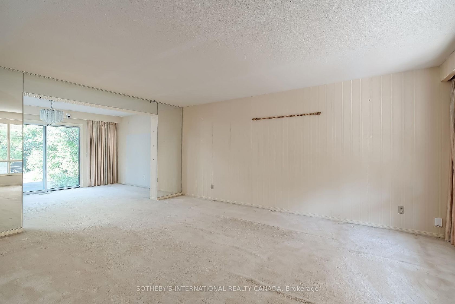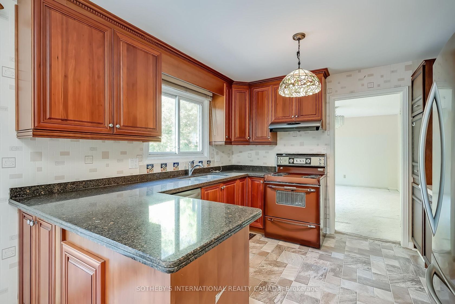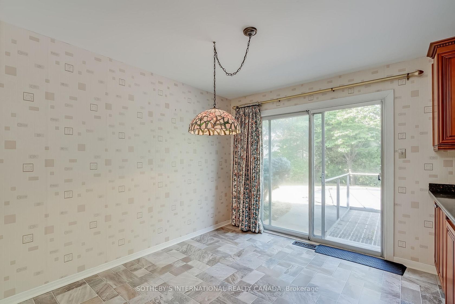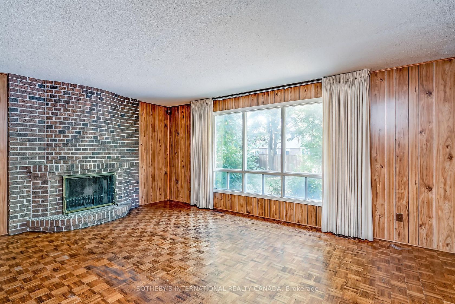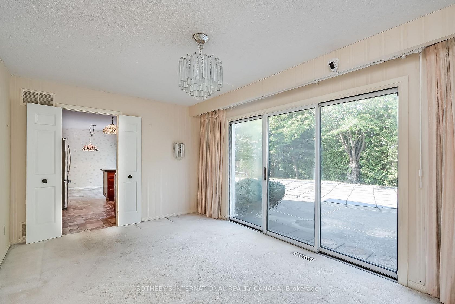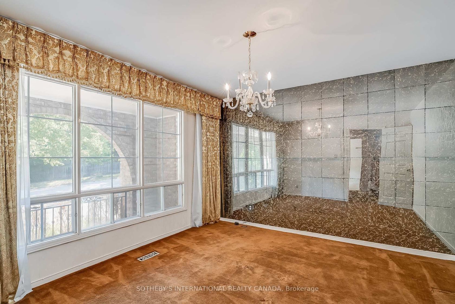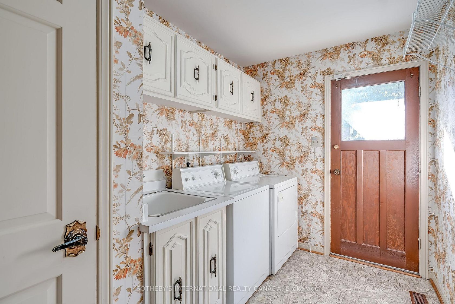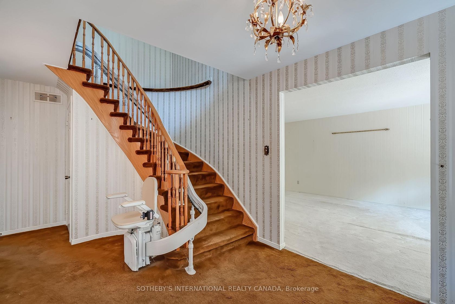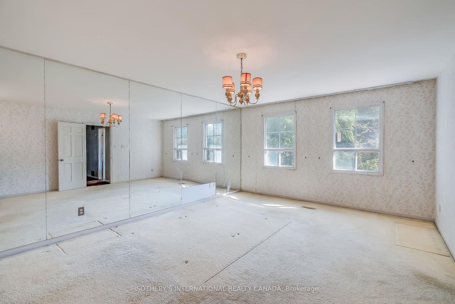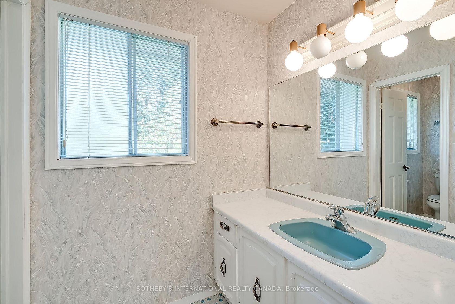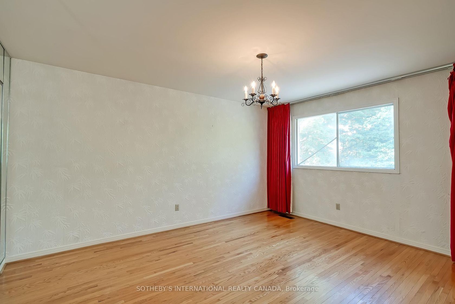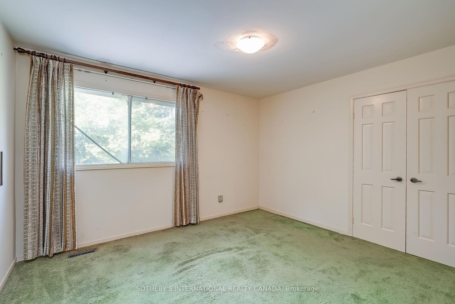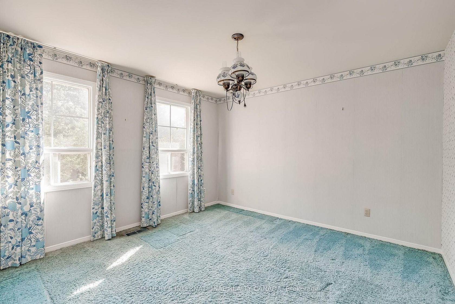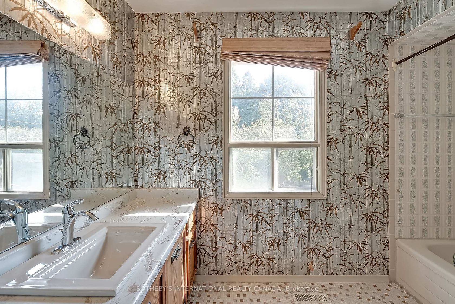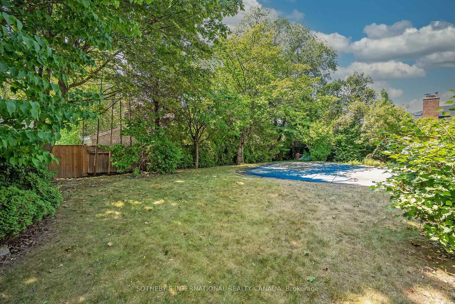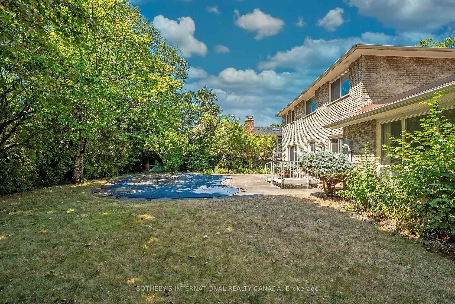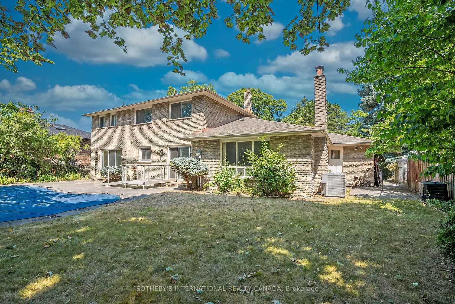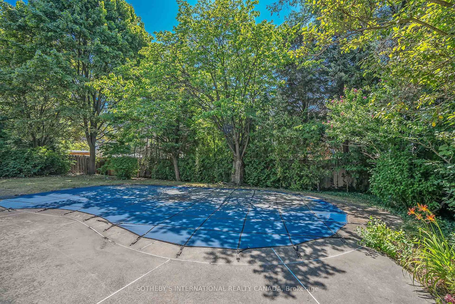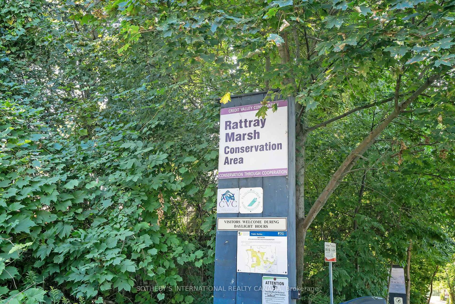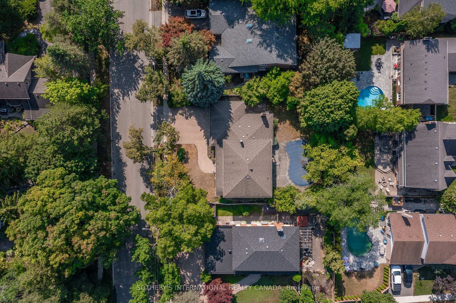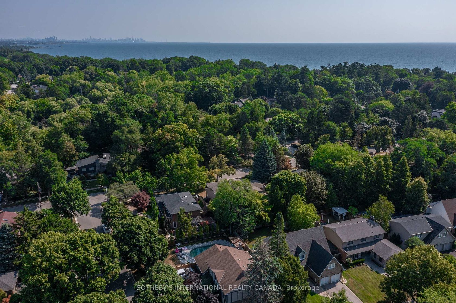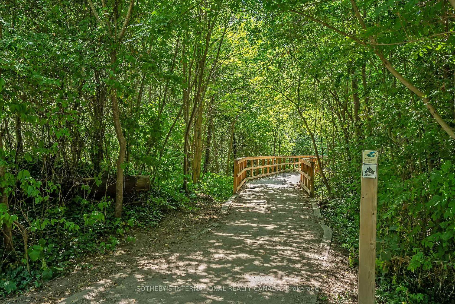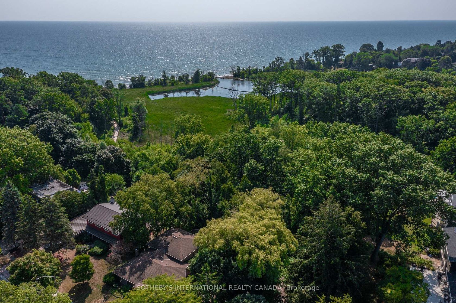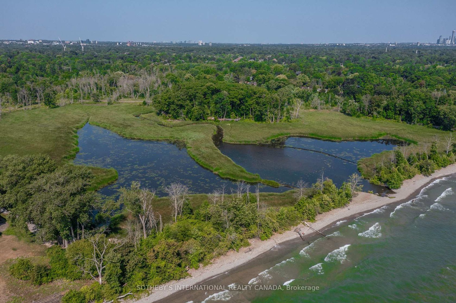816 Bexhill Road, Clarkson, Mississauga (W12350573)
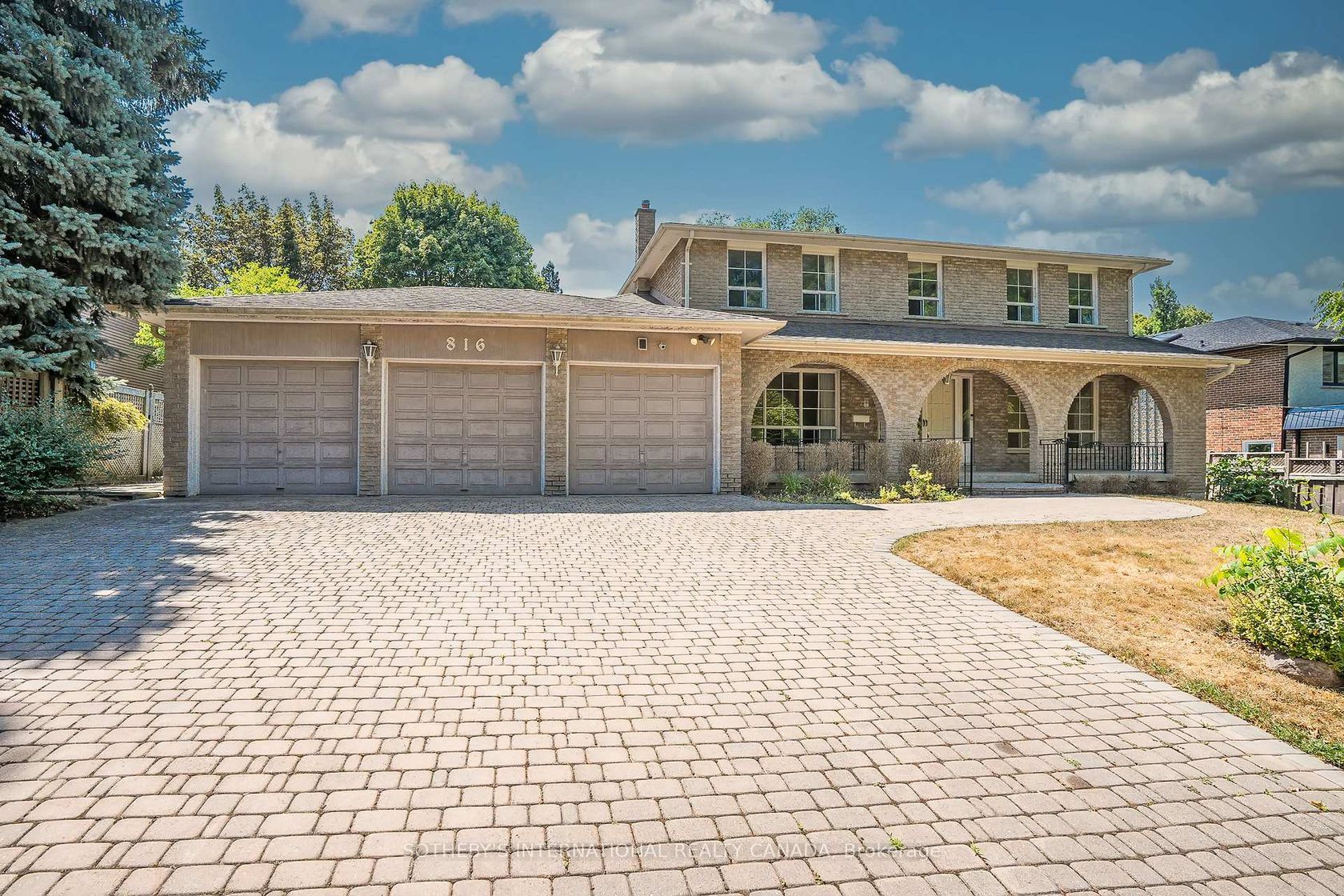
$1,829,900
816 Bexhill Road
Clarkson
Mississauga
basic info
4 Bedrooms, 3 Bathrooms
Size: 2,500 sqft
Lot: 9,600 sqft
(80.00 ft X 120.00 ft)
MLS #: W12350573
Property Data
Taxes: $13,378 (2025)
Parking: 7 Attached
Virtual Tour
Detached in Clarkson, Mississauga, brought to you by Loree Meneguzzi
Discover the endless possibilities with this rare offering in one of South Mississauga's most sought-after communities. Set on a mature 80 x 120 ft tree-lined lot, this property provides the ideal canvas to design your dream home or invest in an ideal location. The existing residence offers nearly 3,000 sq. ft. of a thoughtfully designed layout, complemented by an additional 1,800 sq. ft. unfinished basement awaiting your personal touch. Featuring four spacious bedrooms and a three-car garage, the home blends comfort, practicality, and exciting potential. Surrounded by the natural beauty of Rattray Marsh, enjoy peaceful walking trails, lush greenery, and the serene shoreline of Lake Ontario just steps from your door. Families will also value the convenience of nearby Clarkson GO, easy access to the QEW, and the homes placement within the highly regarded Lorne Park Secondary School district. This property is more than just a home, it's a rare chance to create something truly special in one of Mississauga's most prestigious neighbourhoods.
Listed by SOTHEBY'S INTERNATIONAL REALTY CANADA.
 Brought to you by your friendly REALTORS® through the MLS® System, courtesy of Brixwork for your convenience.
Brought to you by your friendly REALTORS® through the MLS® System, courtesy of Brixwork for your convenience.
Disclaimer: This representation is based in whole or in part on data generated by the Brampton Real Estate Board, Durham Region Association of REALTORS®, Mississauga Real Estate Board, The Oakville, Milton and District Real Estate Board and the Toronto Real Estate Board which assumes no responsibility for its accuracy.
Want To Know More?
Contact Loree now to learn more about this listing, or arrange a showing.
specifications
| type: | Detached |
| style: | 2-Storey |
| taxes: | $13,378 (2025) |
| bedrooms: | 4 |
| bathrooms: | 3 |
| frontage: | 80.00 ft |
| lot: | 9,600 sqft |
| sqft: | 2,500 sqft |
| view: | Garden |
| parking: | 7 Attached |

