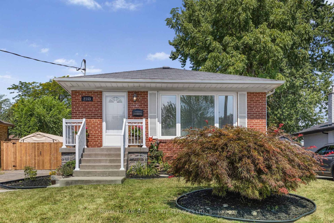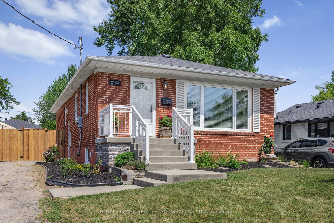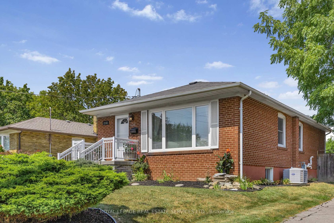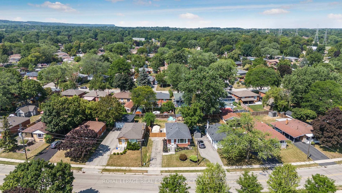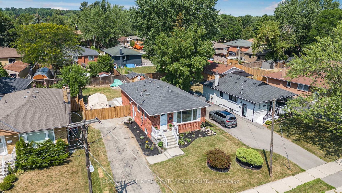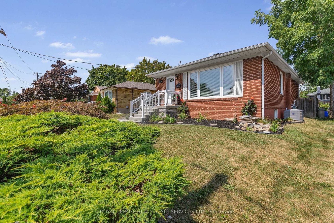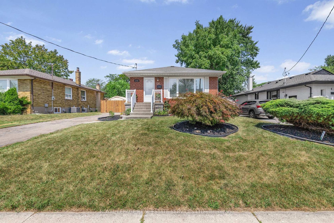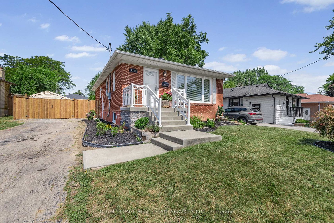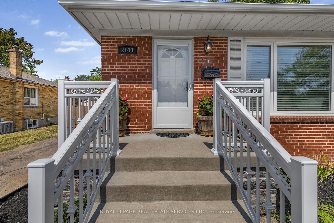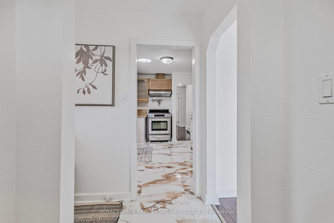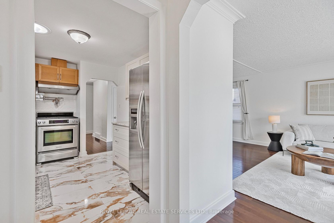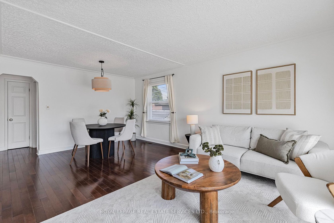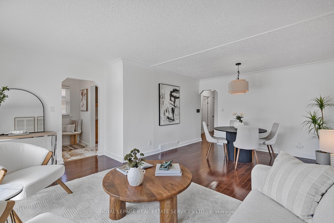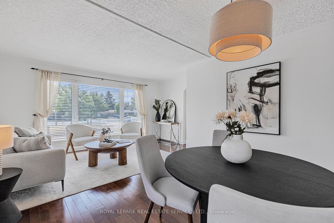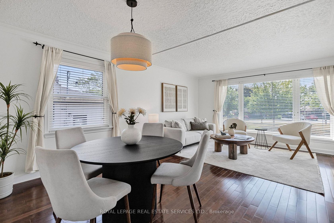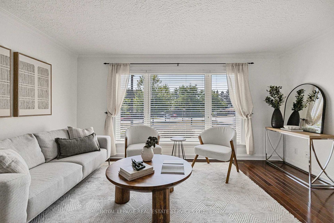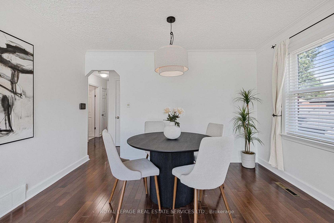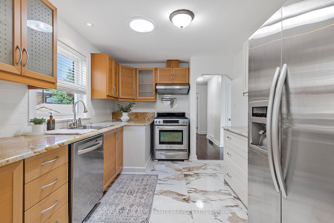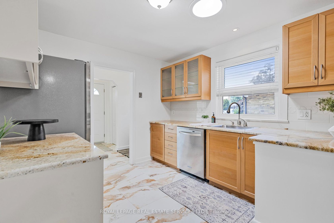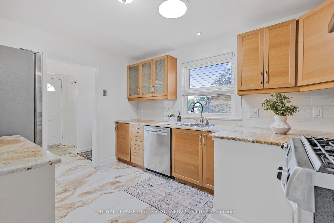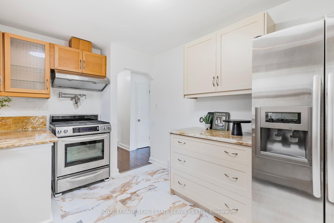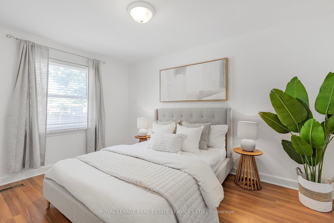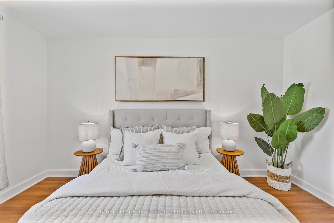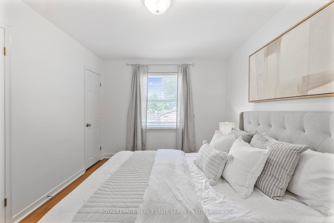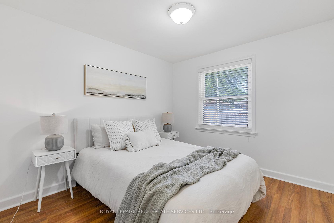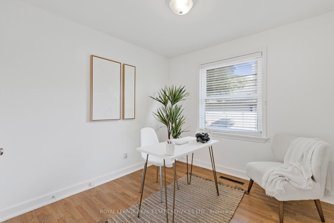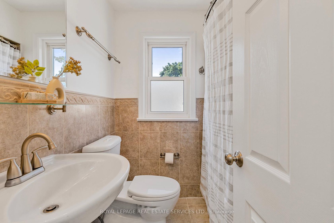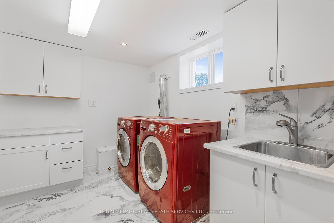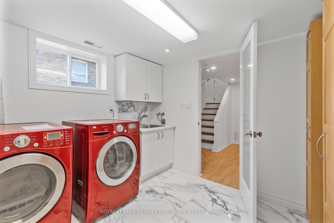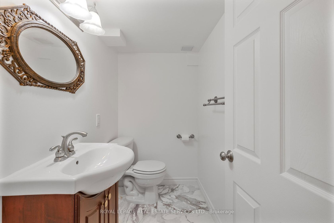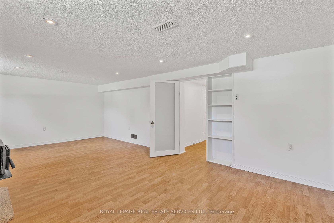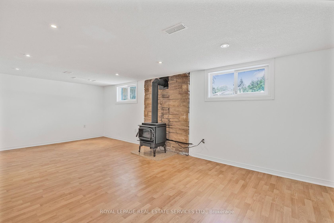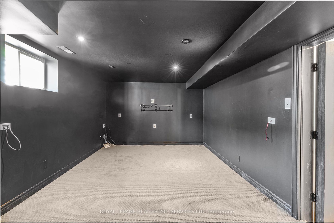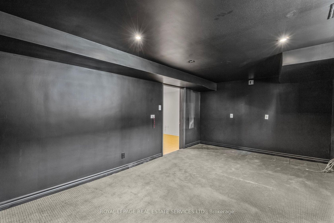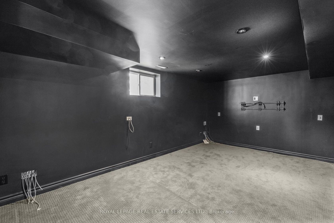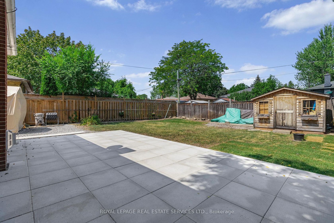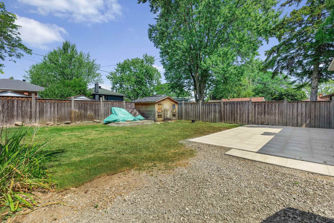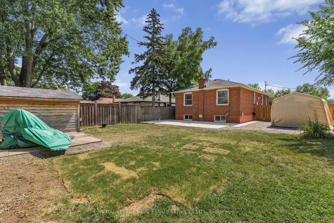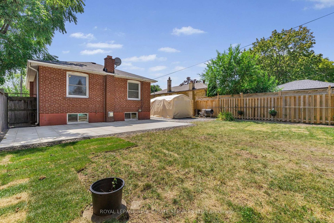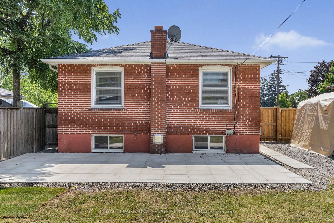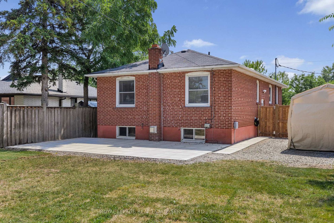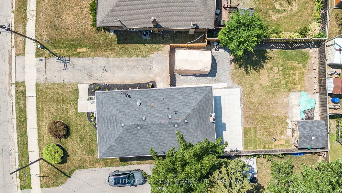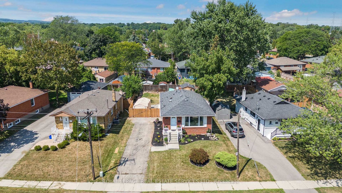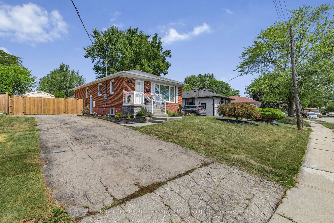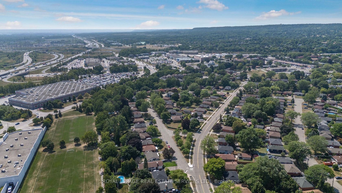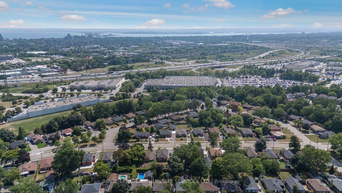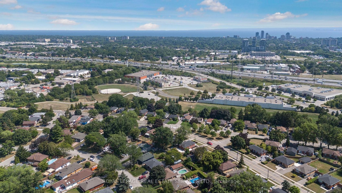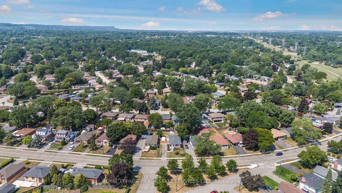2143 Mountainside Drive, Mountainside, Burlington (W12351867)

$949,900
2143 Mountainside Drive
Mountainside
Burlington
basic info
3 Bedrooms, 2 Bathrooms
Size: 700 sqft
Lot: 5,589 sqft
(46.50 ft X 120.20 ft)
MLS #: W12351867
Property Data
Built: 5199
Taxes: $4,148.40 (2025)
Parking: 3 Parking(s)
Virtual Tour
Detached in Mountainside, Burlington, brought to you by Loree Meneguzzi
Sitting on a spacious, pool-sized south-facing lot, this immaculately maintained property has been thoughtfully updated with numerous upgrades, including a remodeled kitchen, main bath, and powder room, a theater room, a high-efficiency furnace, upgraded 200-amp electrical service, updated wiring and plumbing, and so much more! The main floor boasts a bright and inviting living and dining room with hardwood floors, an updated kitchen with granite countertops, pot filler, and generous storage, plus three bedrooms and a 4-piece bath.The finished basement offers a separate entrance, an acoustically-isolated media room, a large recreation room with a cozy gas fireplace, oversized windows, a powder room, and a spacious laundry room that can easily be converted into a kitchen. Perfect for movie marathons, or easily converted to an in-law suite or rental potential. Looking for even more space? This property also comes with plans and renderings for a second-story addition and garage the possibilities are endless!Conveniently located near shopping, top-rated schools, parks, walking and biking trails, churches, recreation facilities, gyms, public transit, Burlington GO Station, and major highways (403, 407, QEW), this home truly offers both comfort and convenience.
Listed by ROYAL LEPAGE REAL ESTATE SERVICES LTD..
 Brought to you by your friendly REALTORS® through the MLS® System, courtesy of Brixwork for your convenience.
Brought to you by your friendly REALTORS® through the MLS® System, courtesy of Brixwork for your convenience.
Disclaimer: This representation is based in whole or in part on data generated by the Brampton Real Estate Board, Durham Region Association of REALTORS®, Mississauga Real Estate Board, The Oakville, Milton and District Real Estate Board and the Toronto Real Estate Board which assumes no responsibility for its accuracy.
Want To Know More?
Contact Loree now to learn more about this listing, or arrange a showing.
specifications
| type: | Detached |
| style: | Bungalow |
| taxes: | $4,148.40 (2025) |
| bedrooms: | 3 |
| bathrooms: | 2 |
| frontage: | 46.50 ft |
| lot: | 5,589 sqft |
| sqft: | 700 sqft |
| parking: | 3 Parking(s) |
