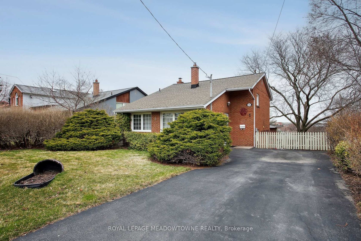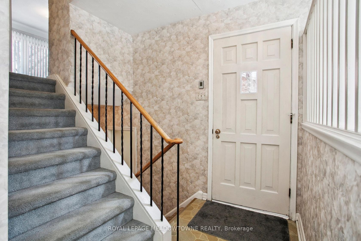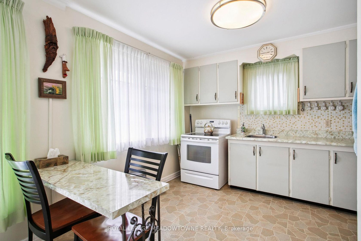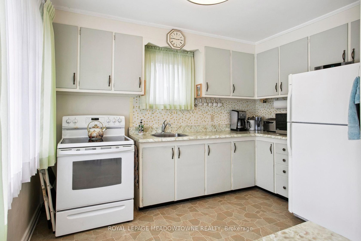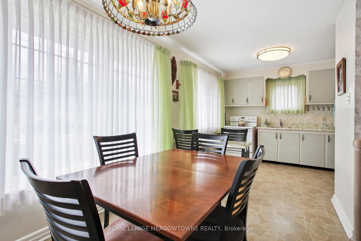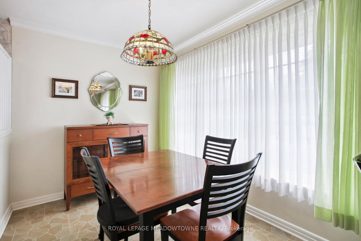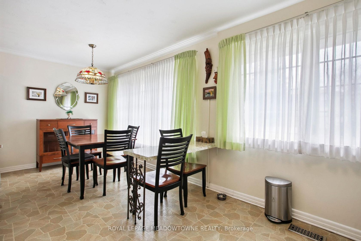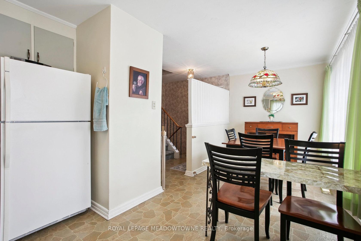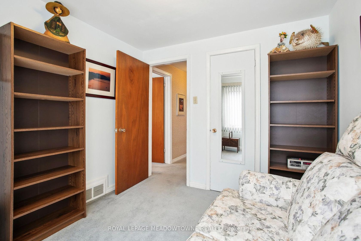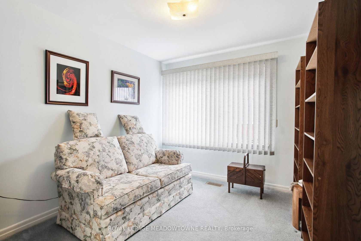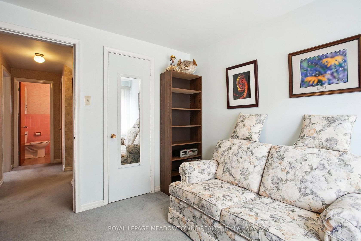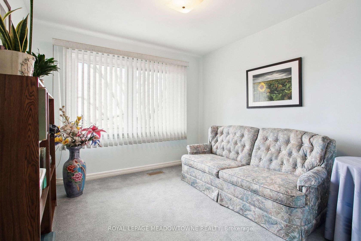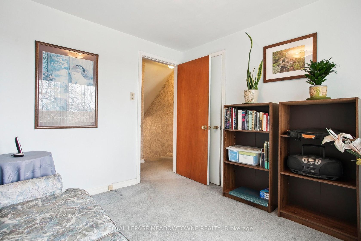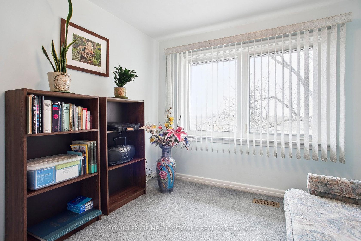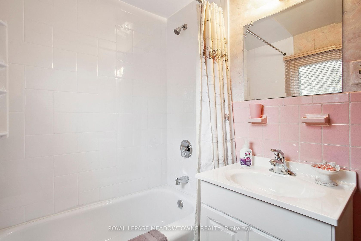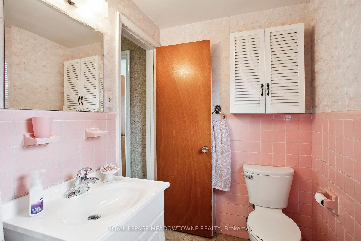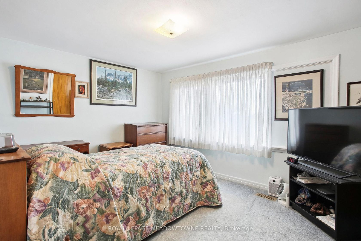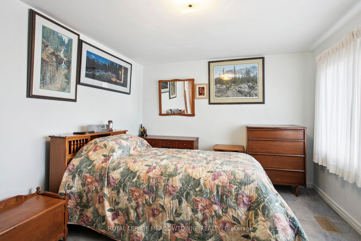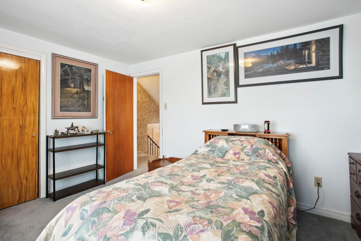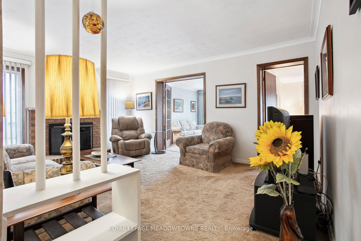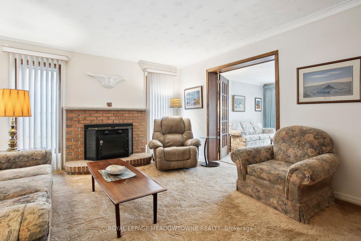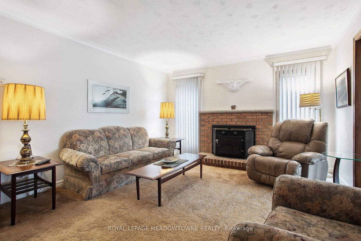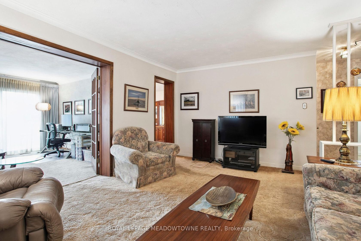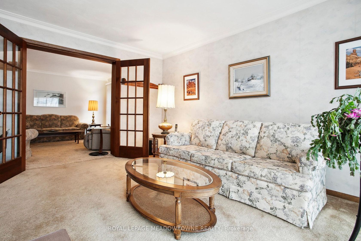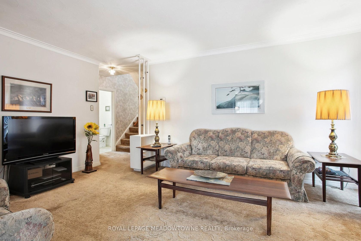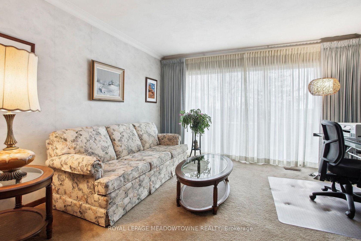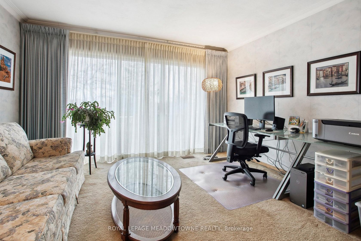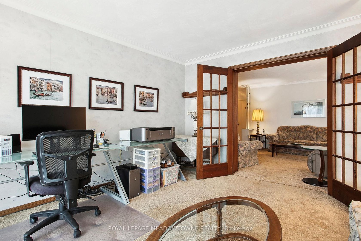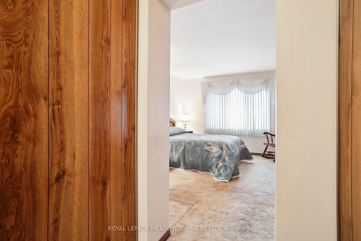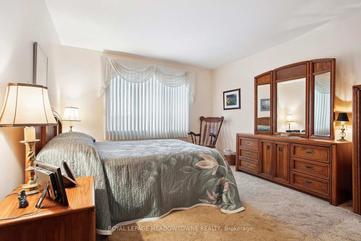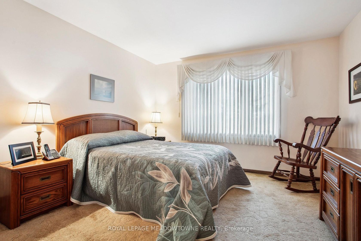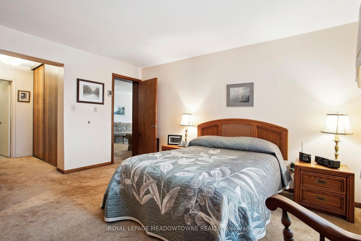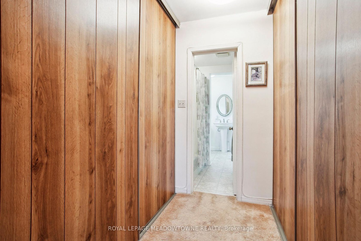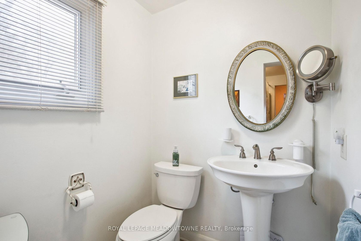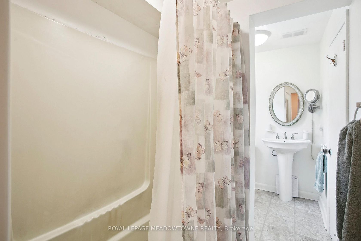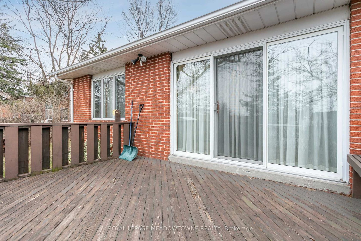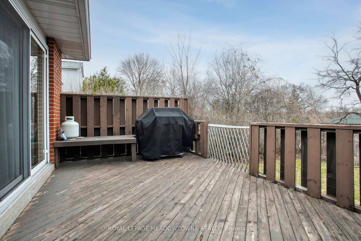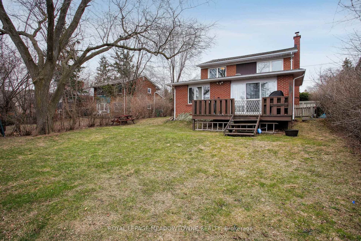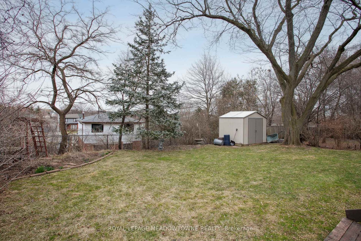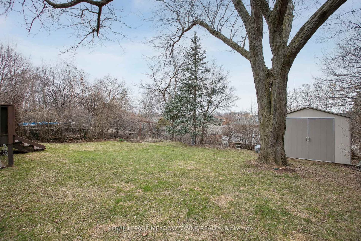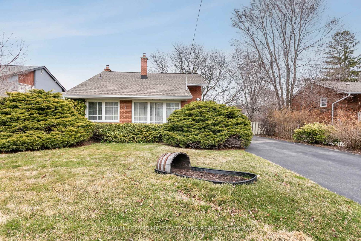123 Vista Drive, Streetsville, Mississauga (W12353106)
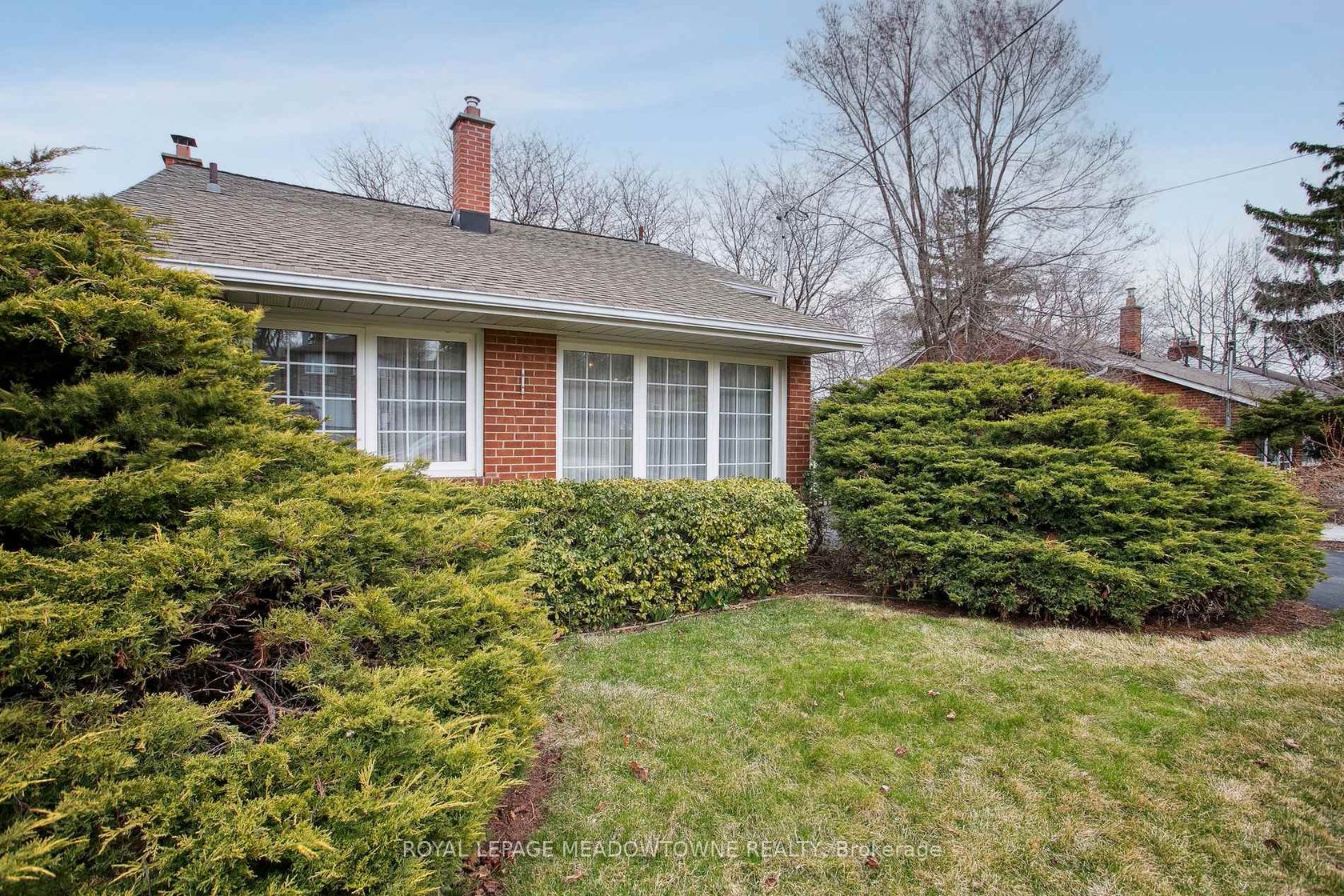
$995,000
123 Vista Drive
Streetsville
Mississauga
basic info
4 Bedrooms, 2 Bathrooms
Size: 1,500 sqft
Lot: 6,600 sqft
(55.00 ft X 120.00 ft)
MLS #: W12353106
Property Data
Built: 5199
Taxes: $5,888.16 (2025)
Parking: 2 Parking(s)
Detached in Streetsville, Mississauga, brought to you by Loree Meneguzzi
Wow! Meticulously Maintained 4-Bedroom Backsplit in Trendy Vista Heights, Streetsville! This impressive 4-level backsplit offers 1,781 sq. ft. of above-ground living space in one of Mississauga's most sought-after neighborhoods. A spacious family room addition (completed in 20??) enhanced the home, featuring a primary bedroom, a 4-piece ensuite, and a walkout to a fully fenced backyard - your private oasis in the city. Upstairs, you'll find three generous bedrooms and another full 4-piece bathroom. Located in a family-friendly community, this home is just a short walk to top-rated Vista Heights Public School with French Immersion. Enjoy the charm of Streetsville Village, offering boutique shops, restaurants, and all essential amenities. Conveniently located near Streetsville GO Station, Credit Valley Hospital, major highways (401, 403, 407 & QEW), and Pearson International Airport, making commuting a breeze. Don't miss this incredible opportunity to own a home in one of Mississauga's most desirable neighborhoods.
Listed by ROYAL LEPAGE MEADOWTOWNE REALTY.
 Brought to you by your friendly REALTORS® through the MLS® System, courtesy of Brixwork for your convenience.
Brought to you by your friendly REALTORS® through the MLS® System, courtesy of Brixwork for your convenience.
Disclaimer: This representation is based in whole or in part on data generated by the Brampton Real Estate Board, Durham Region Association of REALTORS®, Mississauga Real Estate Board, The Oakville, Milton and District Real Estate Board and the Toronto Real Estate Board which assumes no responsibility for its accuracy.
Want To Know More?
Contact Loree now to learn more about this listing, or arrange a showing.
specifications
| type: | Detached |
| style: | Backsplit 4 |
| taxes: | $5,888.16 (2025) |
| bedrooms: | 4 |
| bathrooms: | 2 |
| frontage: | 55.00 ft |
| lot: | 6,600 sqft |
| sqft: | 1,500 sqft |
| parking: | 2 Parking(s) |

