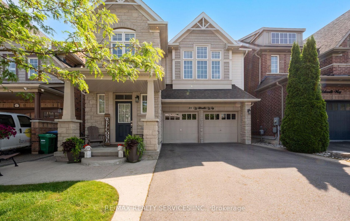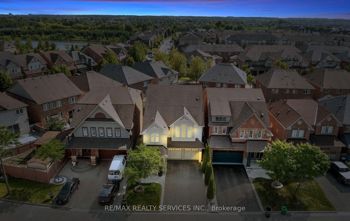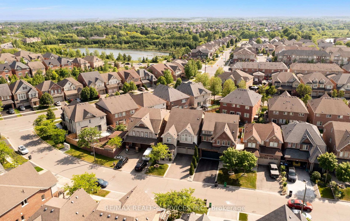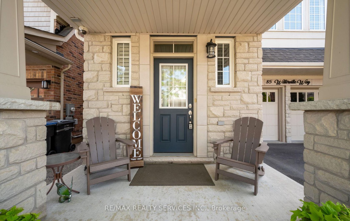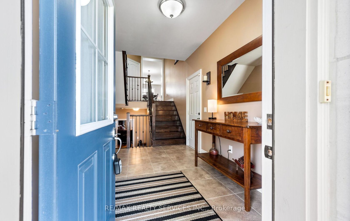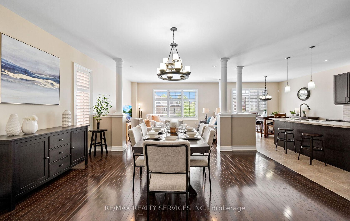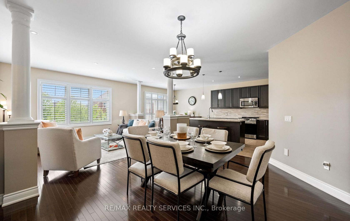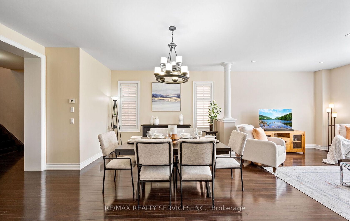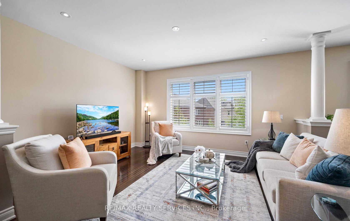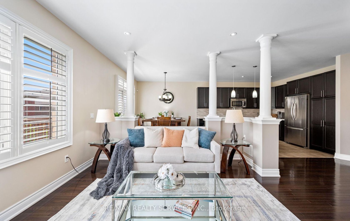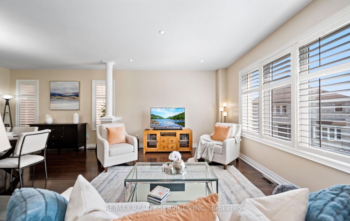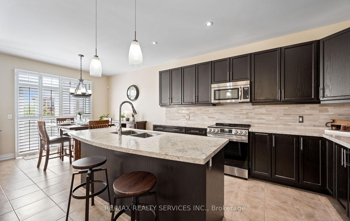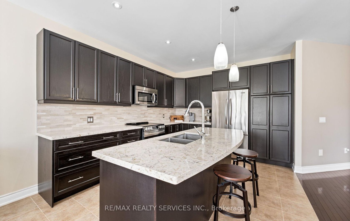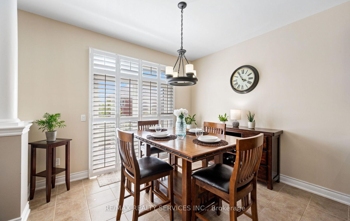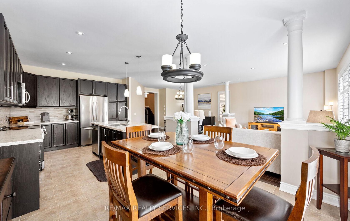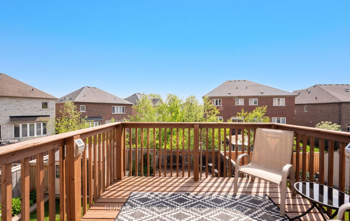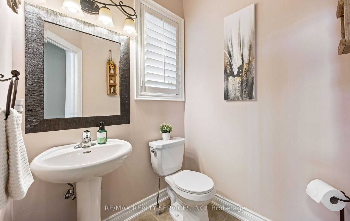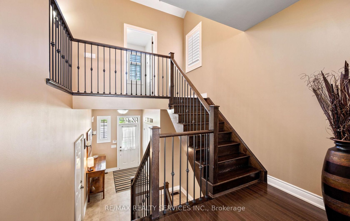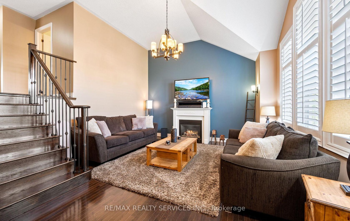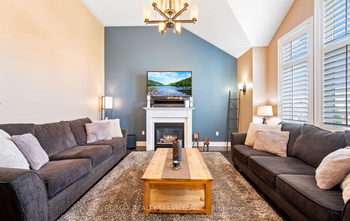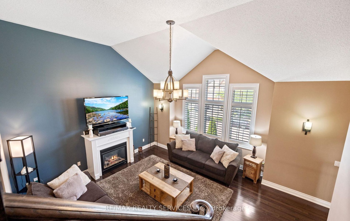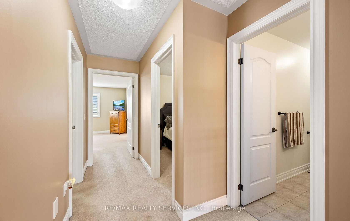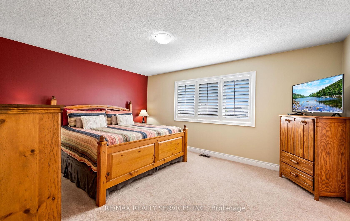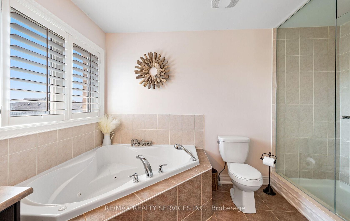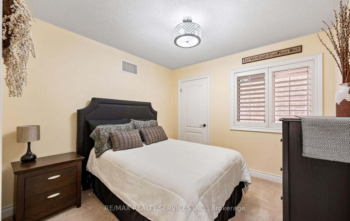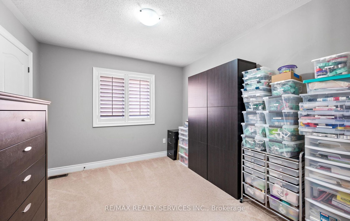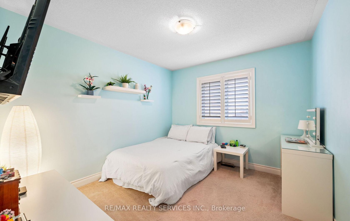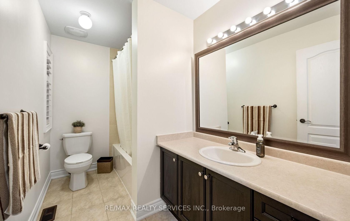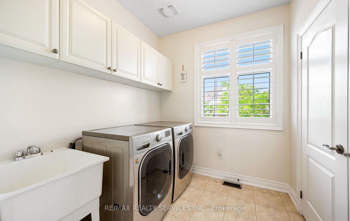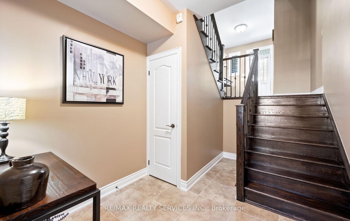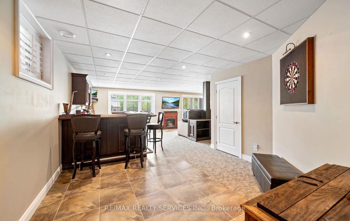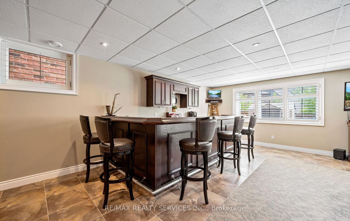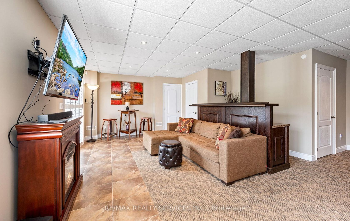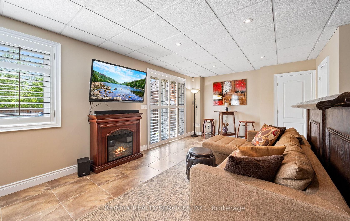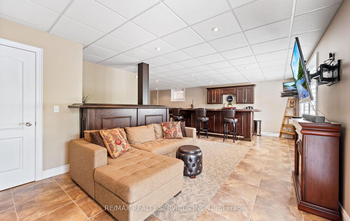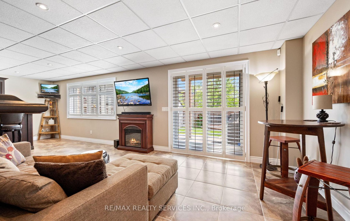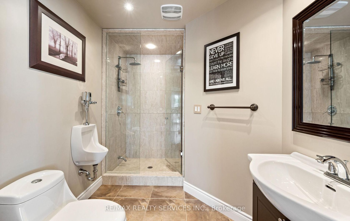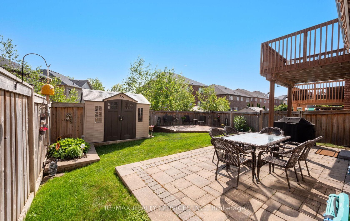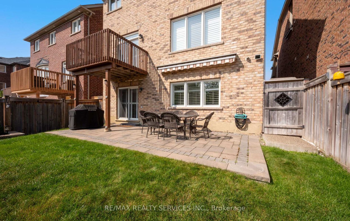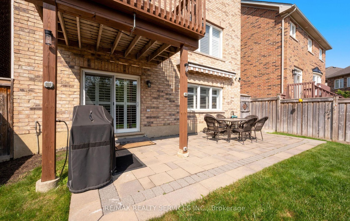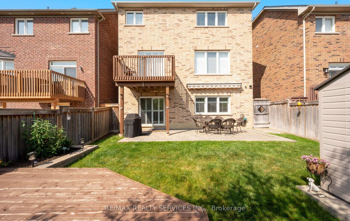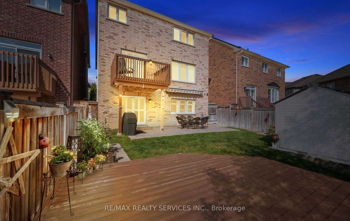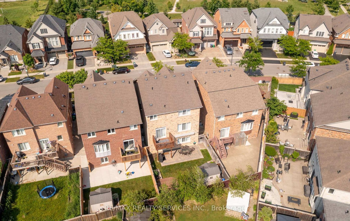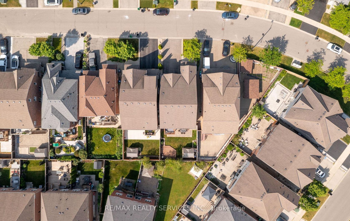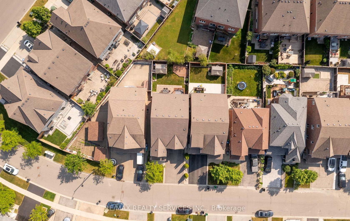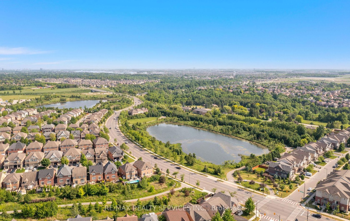85 Waterville Way, Rural Caledon, Caledon (W12353351)
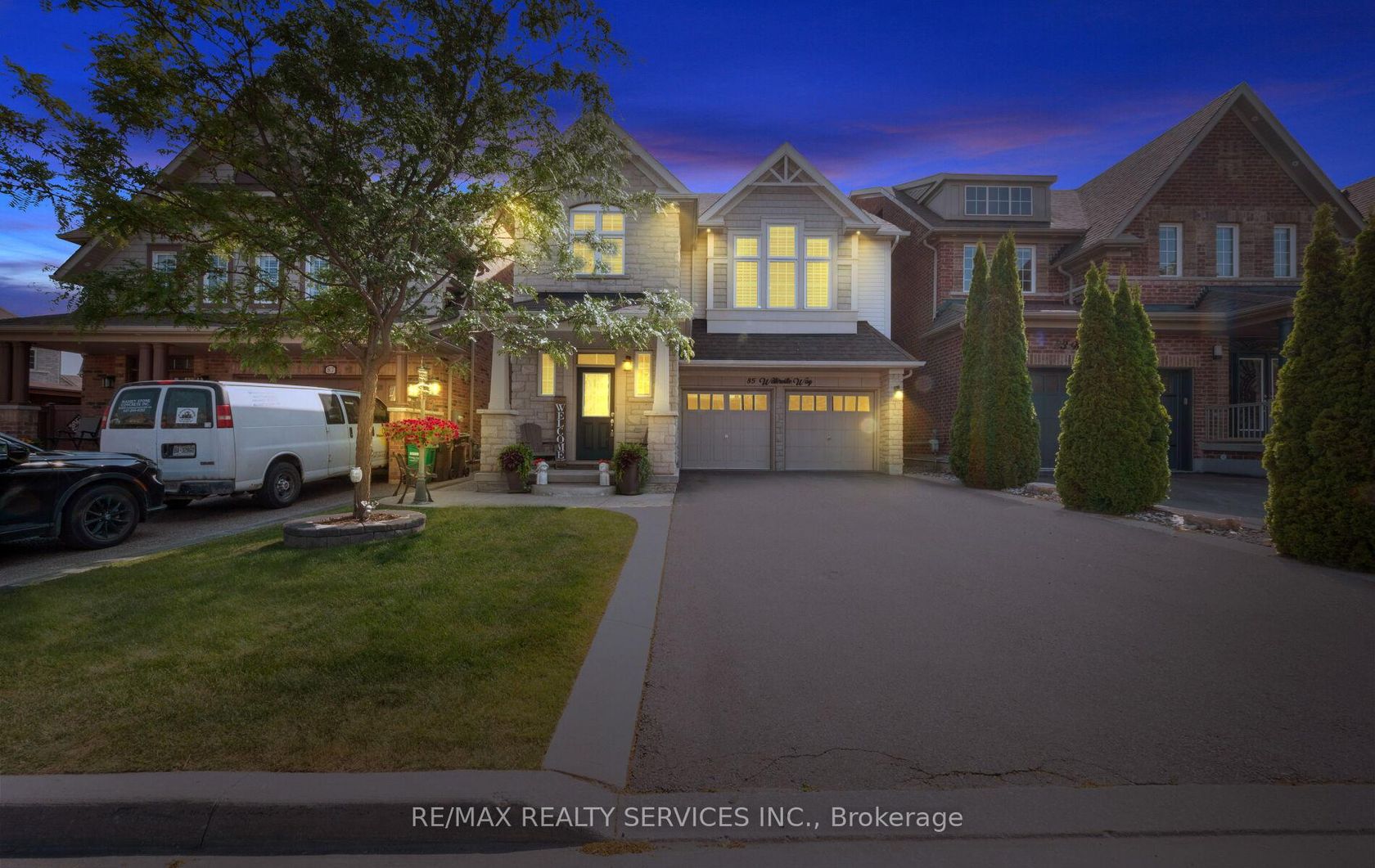
$1,199,888
85 Waterville Way
Rural Caledon
Caledon
basic info
4 Bedrooms, 4 Bathrooms
Size: 2,500 sqft
Lot: 3,763 sqft
(36.13 ft X 104.16 ft)
MLS #: W12353351
Property Data
Taxes: $6,388.78 (2024)
Parking: 6 Attached
Virtual Tour
Detached in Rural Caledon, Caledon, brought to you by Loree Meneguzzi
****Priced To Sell**** Welcome to this beautifully maintained "Juniper" model in the prestigious Southfields Village community. **** Featuring Over 100k In Upgrades****. This upgraded home features an extended driveway with no sidewalk, offering parking for up to 6 cars. Inside a large front foyer leads to an open concept main floor layout with a spacious living dining area ft hardwood floors and 9ft ceilings . The chefs kitchen features quartz countertops complemented by a stylish backsplash, extra kitchen cabinetry, s/s appliance's with a new stove. In Between, The cozy family room showcases soaring ceilings and a gas fireplace. Upstairs, the primary bedroom includes a luxurious 5-piece ensuite with double sinks. The fully finished walk-out basement is perfect for entertaining, featuring a large rec room, wet bar with 6 stool seating, wine fridge, Another 4-piece spa like bath and pot lights enhancing the basement appeal. Outside, enjoy a 10x7 Lifetime shed, 14x15 deck, 11x26 patio, and gas hookups on both levels. There is too much to list , you must come and see yourself. This home is the perfect blend of comfort, style, and function.
Listed by RE/MAX REALTY SERVICES INC..
 Brought to you by your friendly REALTORS® through the MLS® System, courtesy of Brixwork for your convenience.
Brought to you by your friendly REALTORS® through the MLS® System, courtesy of Brixwork for your convenience.
Disclaimer: This representation is based in whole or in part on data generated by the Brampton Real Estate Board, Durham Region Association of REALTORS®, Mississauga Real Estate Board, The Oakville, Milton and District Real Estate Board and the Toronto Real Estate Board which assumes no responsibility for its accuracy.
Want To Know More?
Contact Loree now to learn more about this listing, or arrange a showing.
specifications
| type: | Detached |
| style: | 2-Storey |
| taxes: | $6,388.78 (2024) |
| bedrooms: | 4 |
| bathrooms: | 4 |
| frontage: | 36.13 ft |
| lot: | 3,763 sqft |
| sqft: | 2,500 sqft |
| parking: | 6 Attached |

