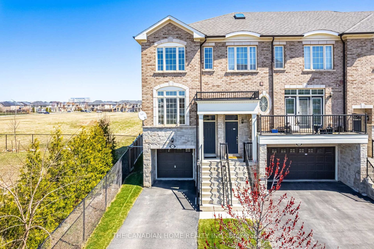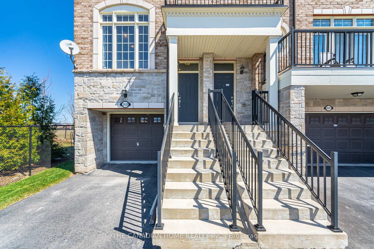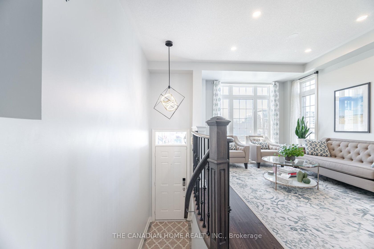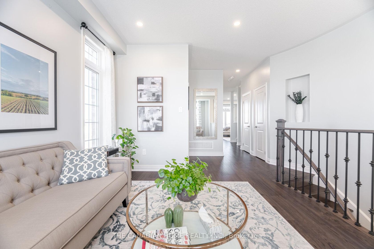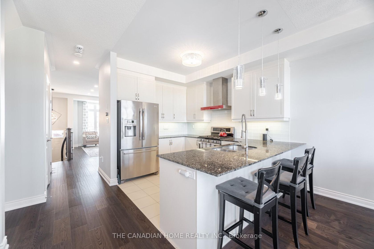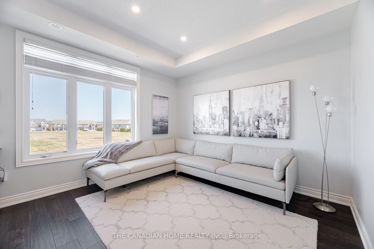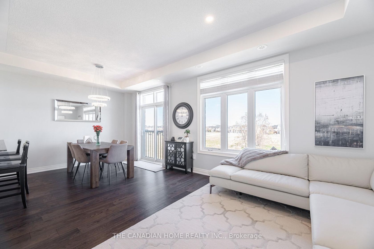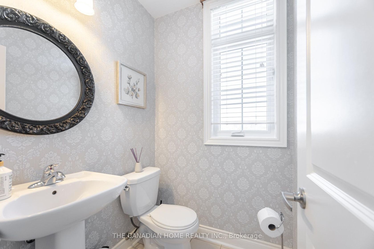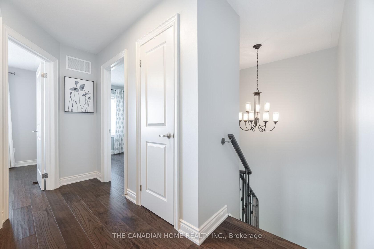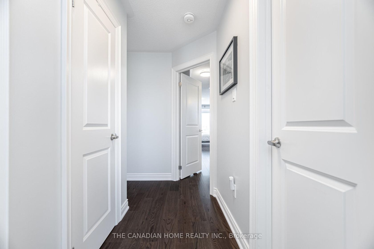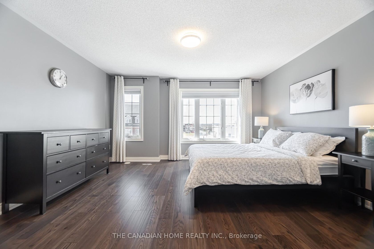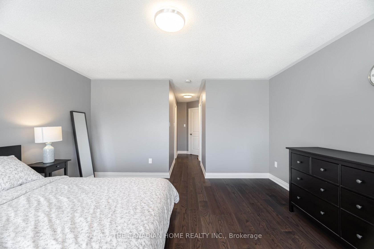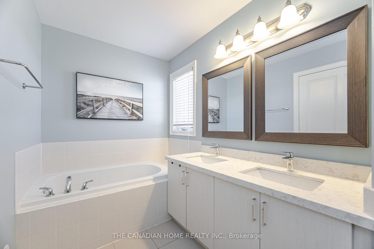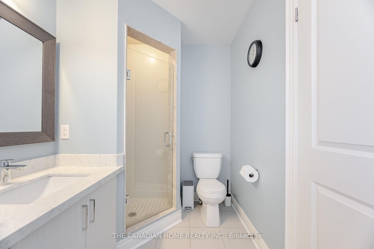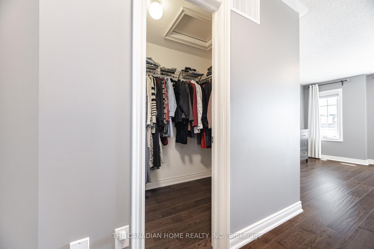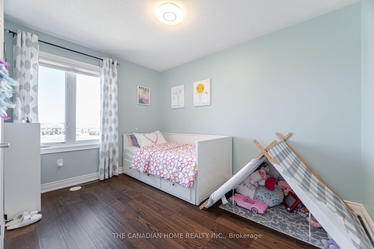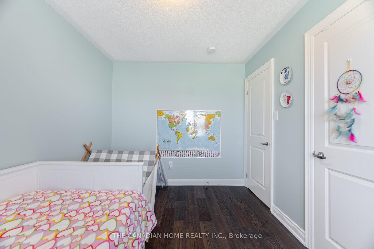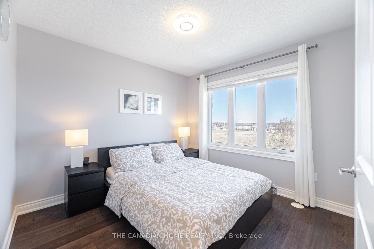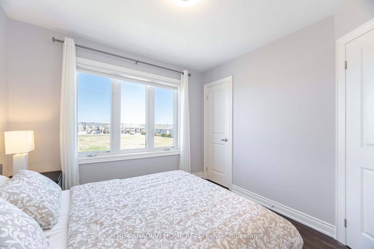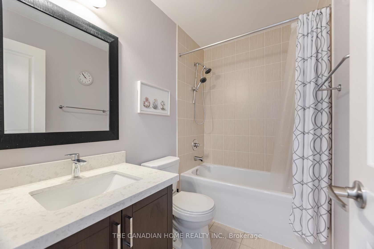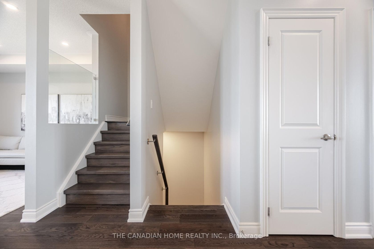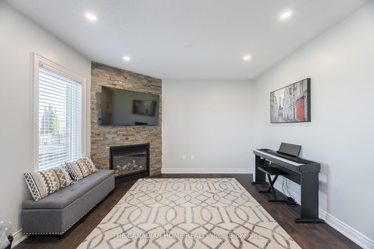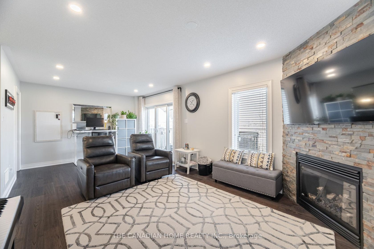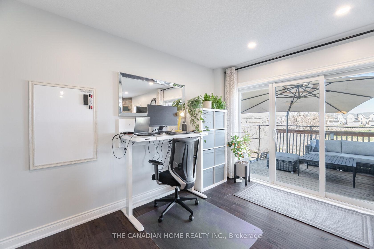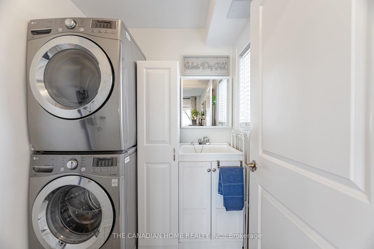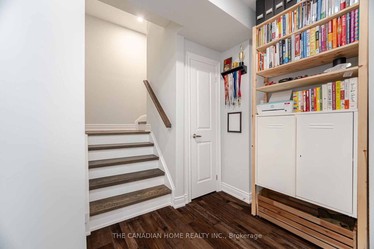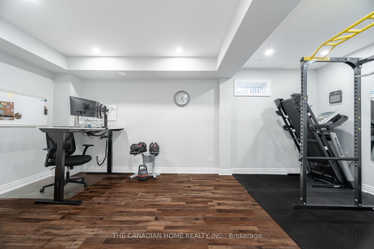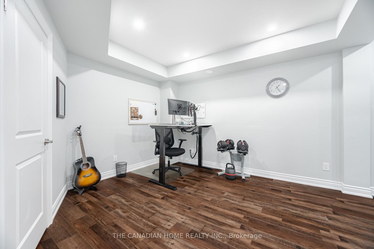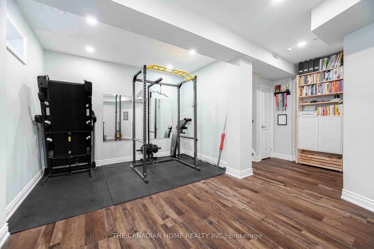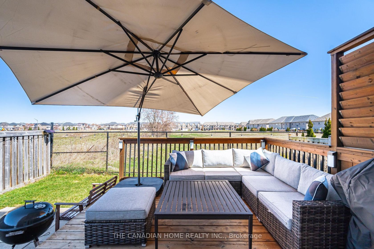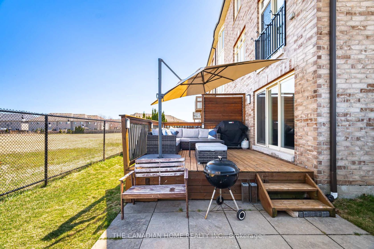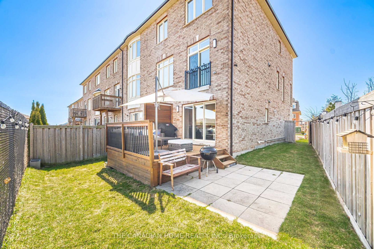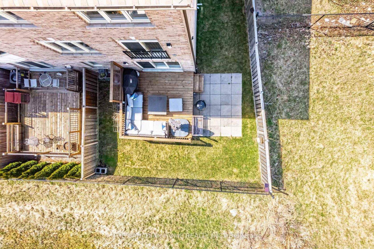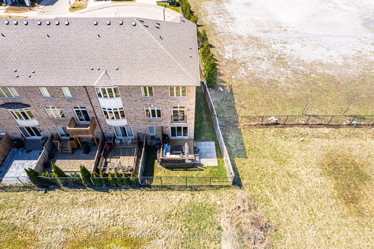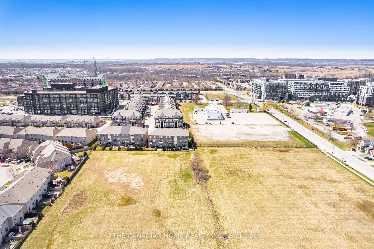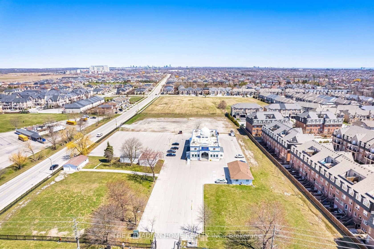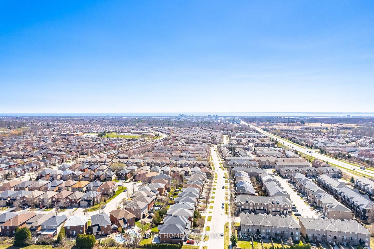2439 Baronwood Drive, WM Westmount, Oakville (W12353954)
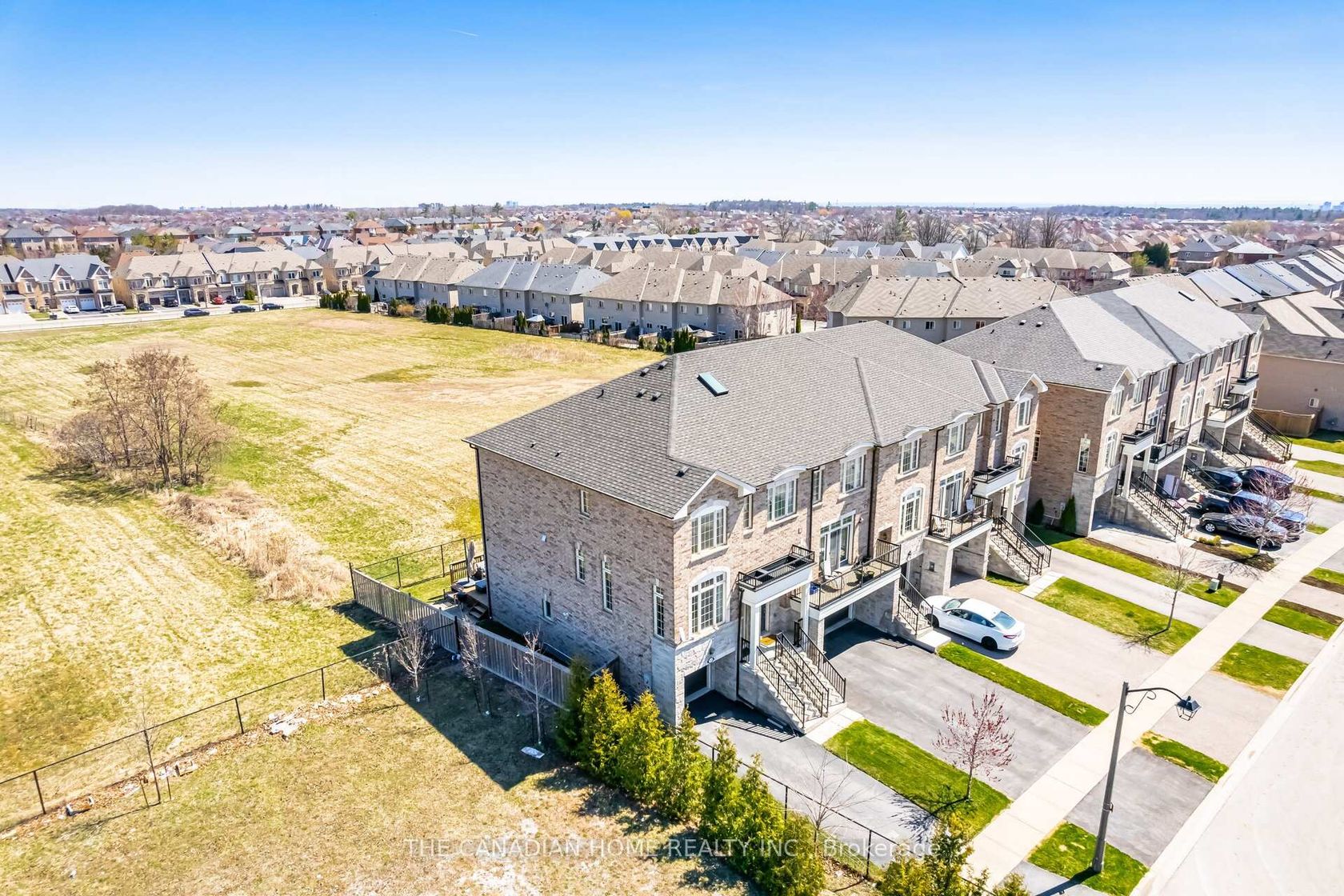
$1,149,900
2439 Baronwood Drive
WM Westmount
Oakville
basic info
3 Bedrooms, 3 Bathrooms
Size: 2,000 sqft
Lot: 1,627 sqft
(17.40 ft X 93.53 ft)
MLS #: W12353954
Property Data
Built:
Taxes: $5,013.66 (2024)
Parking: 3 Attached
Townhouse in WM Westmount, Oakville, brought to you by Loree Meneguzzi
Rare end-unit townhome with a walk- out finished basement, on an oversized pie-shaped lot in prestigious Westmount ! Backing onto green space & Situated at the End of the Cul-de-Sac with no neighbors on the side, This 3 bed, 3 bath home offers 2,100+ sq. ft. of upgraded living space. Features include 9' ceilings, Hardwood Floors Throughout, gas fireplace, white kitchen with gas stove, pantry, Granite countertop, and a walkout finished basement. Freshly painted , quartz countertop in both washrooms ( 2025). Attached garage + 2 driveway spaces. Just steps to coffee shops, parks, amenities, and highly rated schools. It's an absolute showstopper and a must-see!
Listed by THE CANADIAN HOME REALTY INC..
 Brought to you by your friendly REALTORS® through the MLS® System, courtesy of Brixwork for your convenience.
Brought to you by your friendly REALTORS® through the MLS® System, courtesy of Brixwork for your convenience.
Disclaimer: This representation is based in whole or in part on data generated by the Brampton Real Estate Board, Durham Region Association of REALTORS®, Mississauga Real Estate Board, The Oakville, Milton and District Real Estate Board and the Toronto Real Estate Board which assumes no responsibility for its accuracy.
Want To Know More?
Contact Loree now to learn more about this listing, or arrange a showing.
specifications
| type: | Townhouse |
| building: | 2439 Baronwood Drive, Oakville |
| style: | 3-Storey |
| taxes: | $5,013.66 (2024) |
| bedrooms: | 3 |
| bathrooms: | 3 |
| frontage: | 17.40 ft |
| lot: | 1,627 sqft |
| sqft: | 2,000 sqft |
| parking: | 3 Attached |

