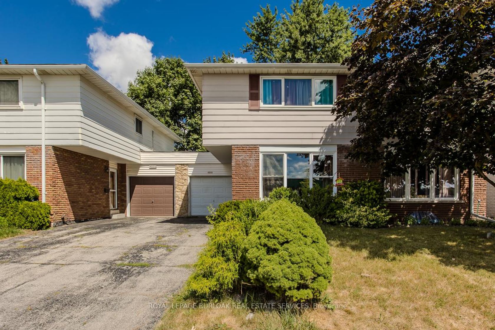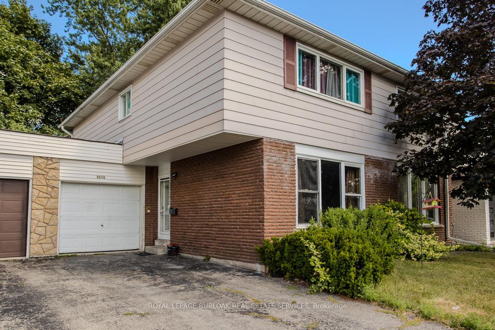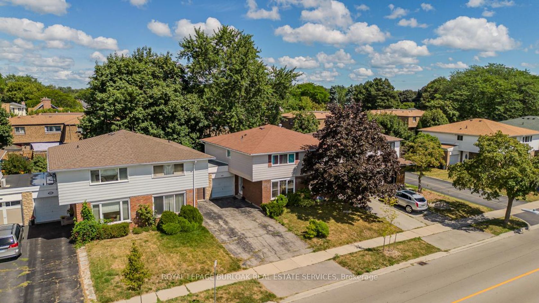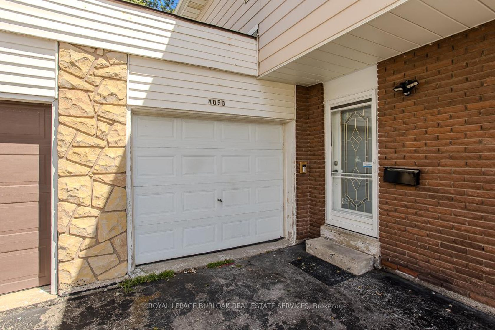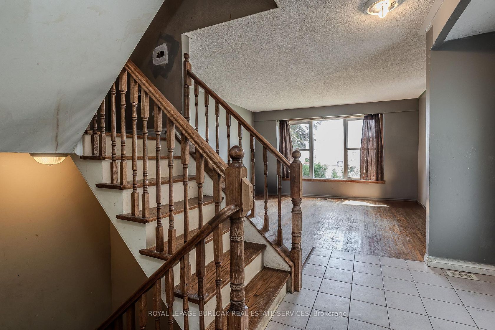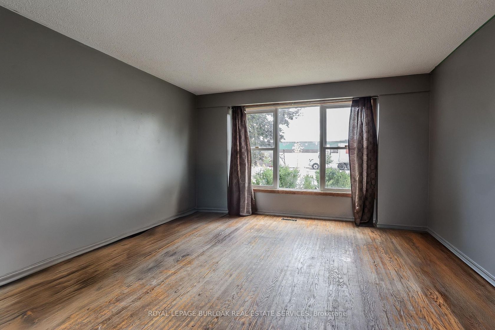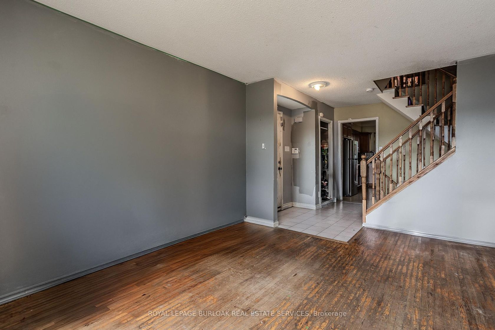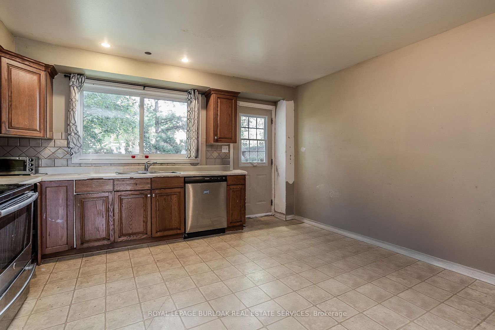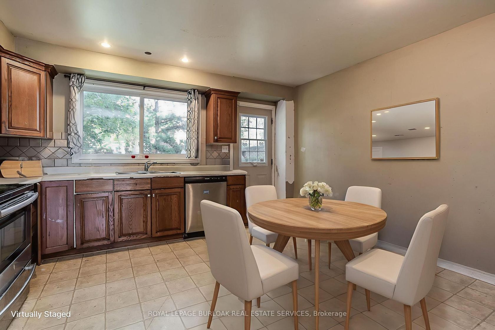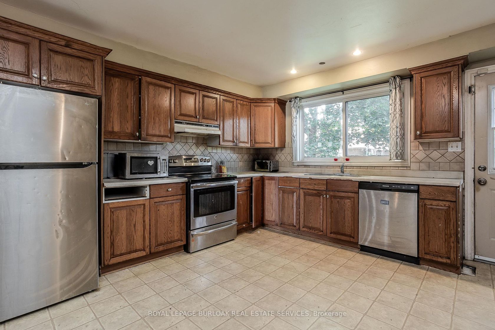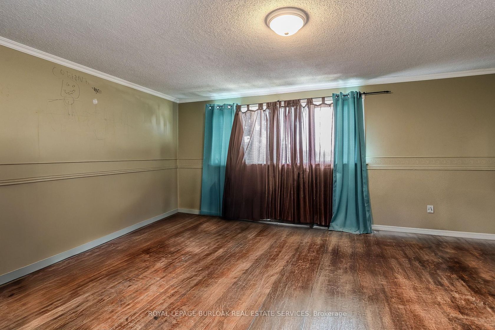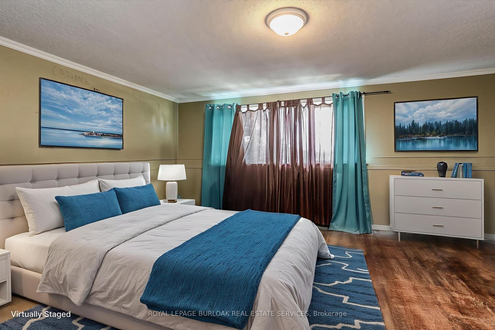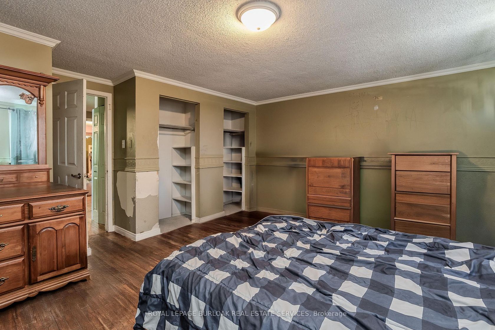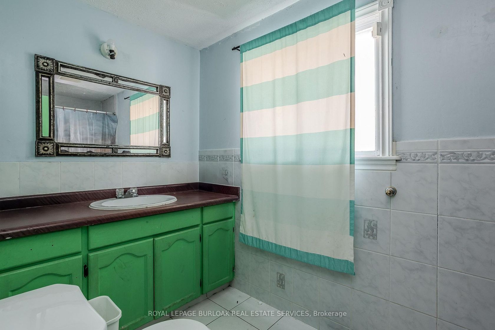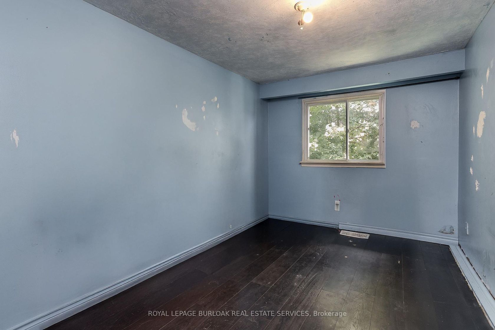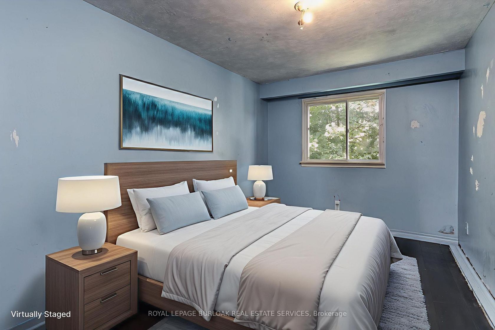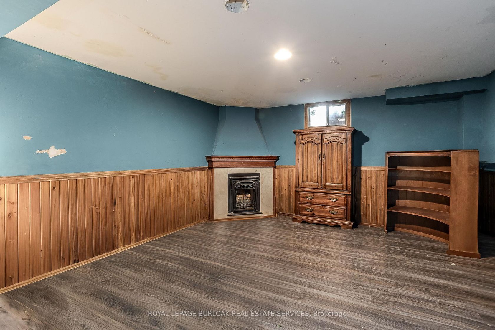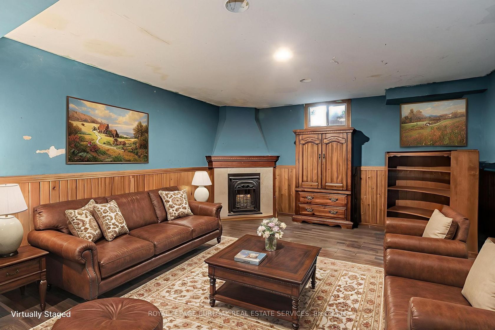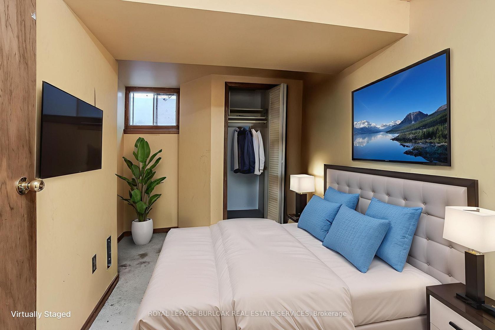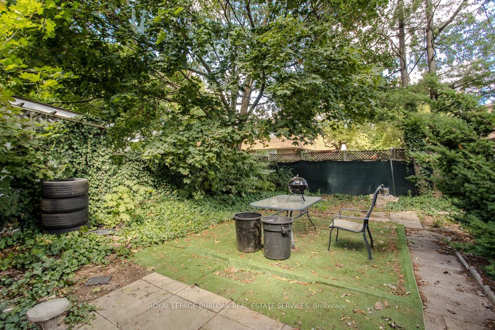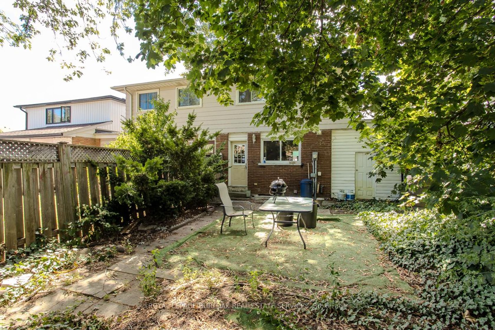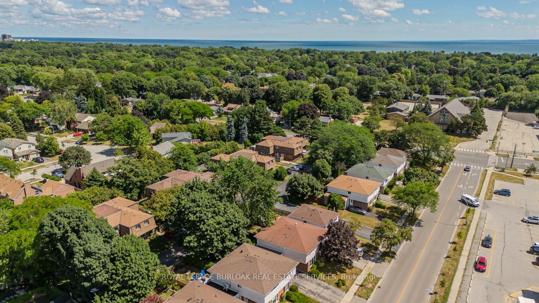4050 Longmoor Drive, Shoreacres, Burlington (W12355359)
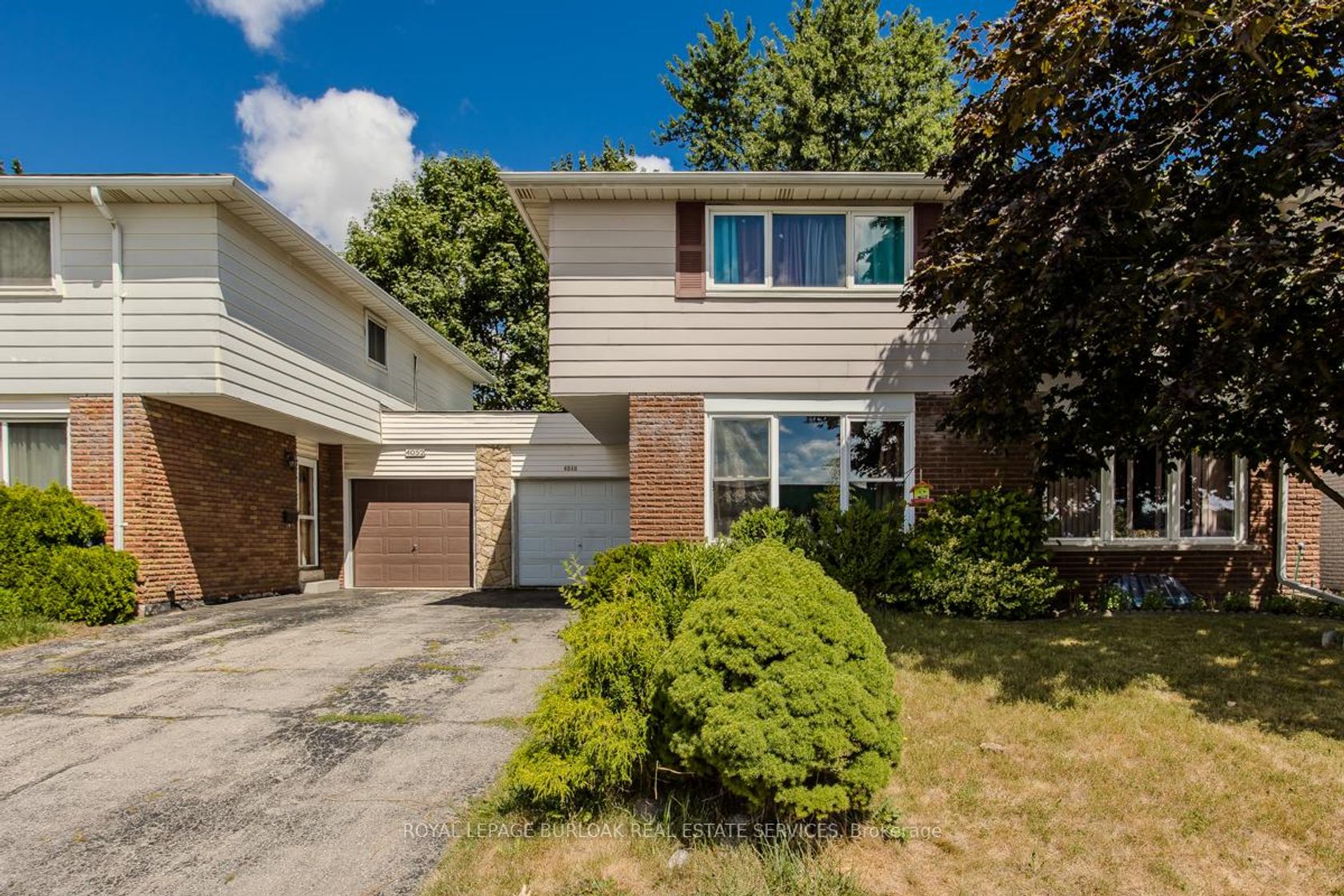
$699,000
4050 Longmoor Drive
Shoreacres
Burlington
basic info
3 Bedrooms, 2 Bathrooms
Size: 1,100 sqft
Lot: 2,550 sqft
(25.00 ft X 102.00 ft)
MLS #: W12355359
Property Data
Built: 5199
Taxes: $3,458.86 (2025)
Parking: 3 Attached
Virtual Tour
Link in Shoreacres, Burlington, brought to you by Loree Meneguzzi
Opportunity awaits at this semi-detached home in one of Burlington's most established and family-friendly neighbourhoods. Offered as is, this property is the perfect canvas for those looking to fully customize and renovate their ideal family home. Inside, a spacious living room with a large window welcomes you with plenty of natural light. The kitchen offers excellent size and layout potential, ready for your personal touch. Upstairs, you'll find three well-sized bedrooms, including a generous primary suite with dual closets, providing ample storage. A 4-piece bathroom completes this level. The finished lower level adds valuable living space, featuring a recreation room, an additional bedroom, and a convenient 2-piece bathroom perfect for guests, a teen retreat, or a home office setup. Situated on a desirable lot, this home offers endless potential both inside and out. The location is unbeatable--just minutes from the lake, parks, schools, shopping, and everyday amenities, with quick access to major highways for commuters. Whether you're a growing family eager to settle into a welcoming community, or a buyer searching for a renovation project with exceptional upside, this home presents an incredible opportunity to design and renovate exactly what you've been dreaming of. Don't miss your chance to transform this property into the perfect Burlington family home.
Listed by ROYAL LEPAGE BURLOAK REAL ESTATE SERVICES.
 Brought to you by your friendly REALTORS® through the MLS® System, courtesy of Brixwork for your convenience.
Brought to you by your friendly REALTORS® through the MLS® System, courtesy of Brixwork for your convenience.
Disclaimer: This representation is based in whole or in part on data generated by the Brampton Real Estate Board, Durham Region Association of REALTORS®, Mississauga Real Estate Board, The Oakville, Milton and District Real Estate Board and the Toronto Real Estate Board which assumes no responsibility for its accuracy.
Want To Know More?
Contact Loree now to learn more about this listing, or arrange a showing.
specifications
| type: | Link |
| style: | 2-Storey |
| taxes: | $3,458.86 (2025) |
| bedrooms: | 3 |
| bathrooms: | 2 |
| frontage: | 25.00 ft |
| lot: | 2,550 sqft |
| sqft: | 1,100 sqft |
| parking: | 3 Attached |
