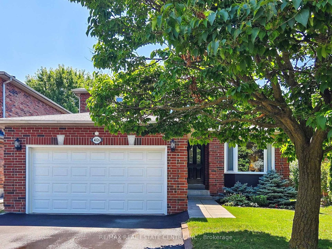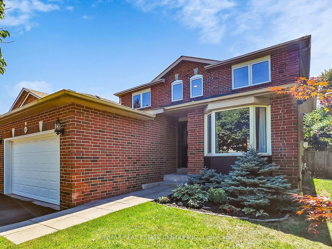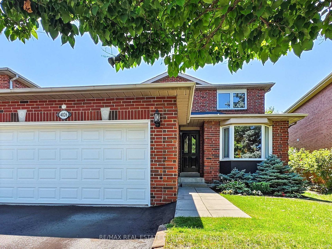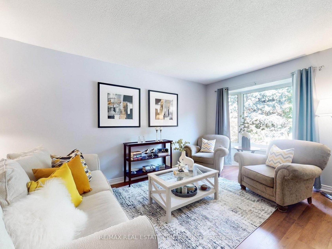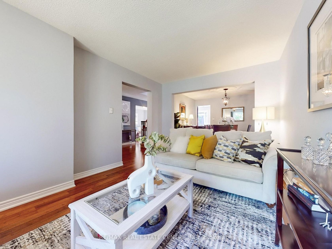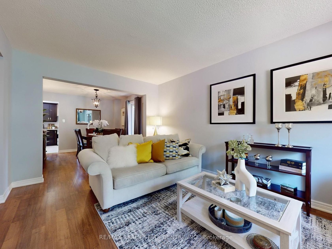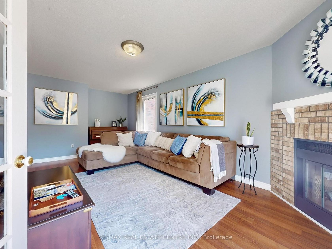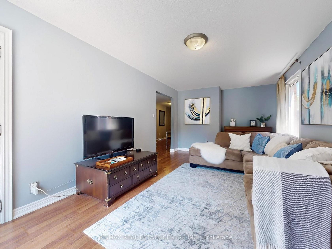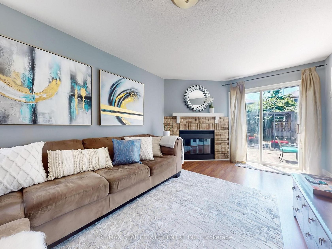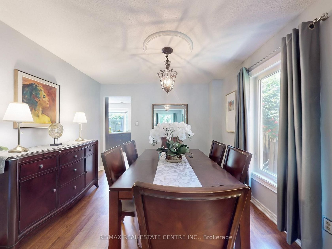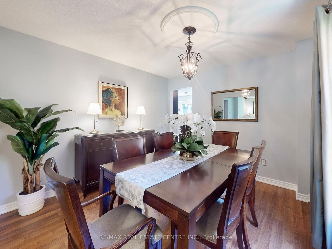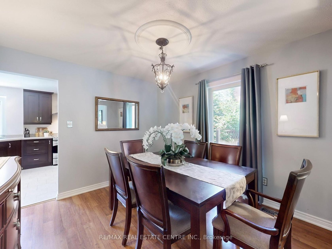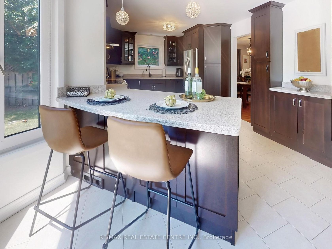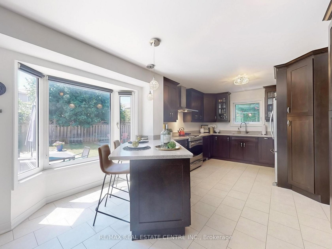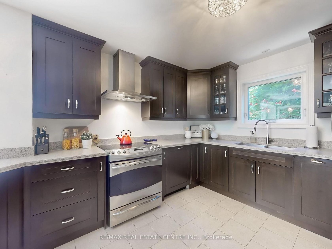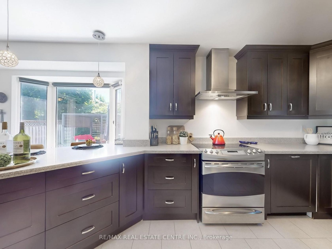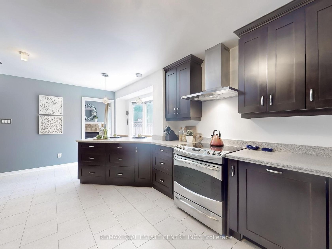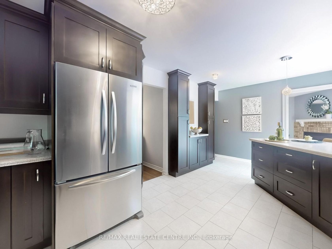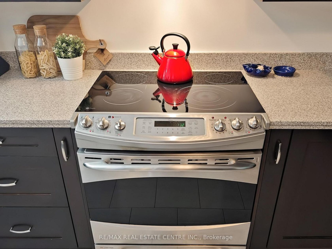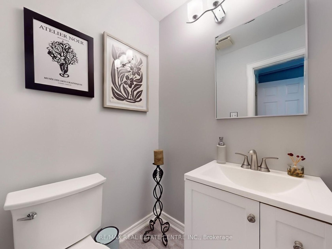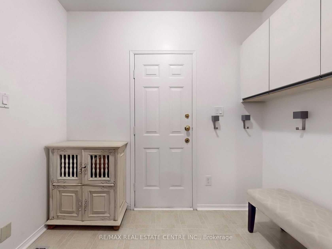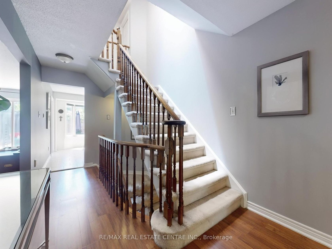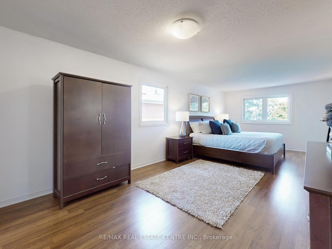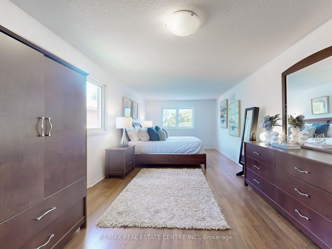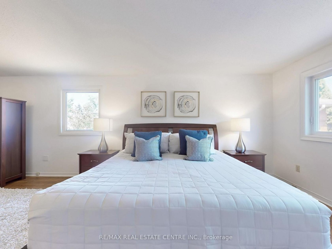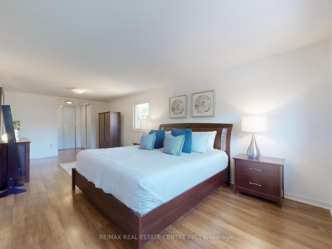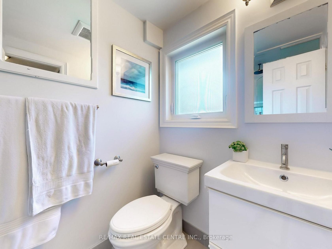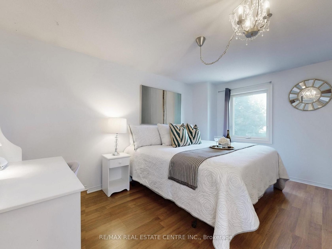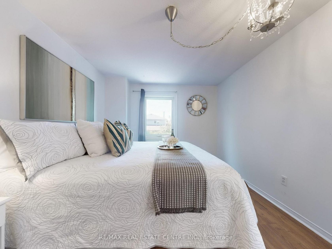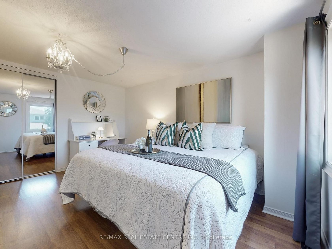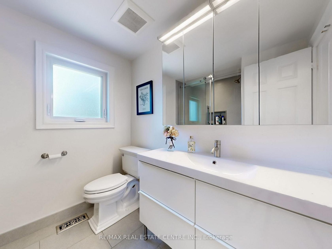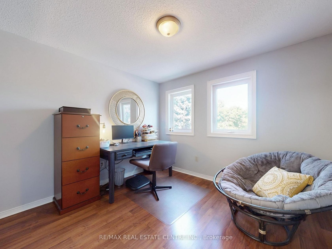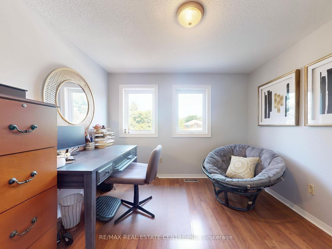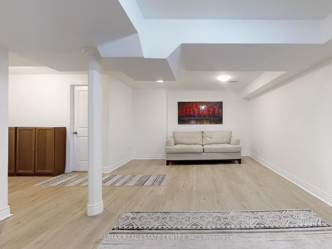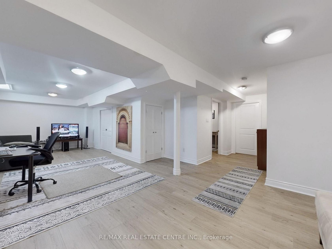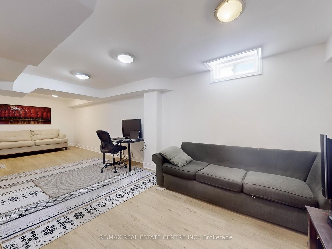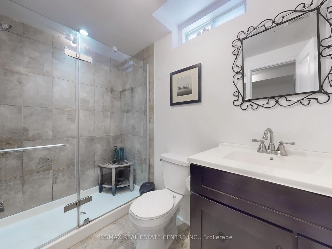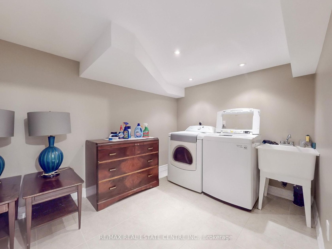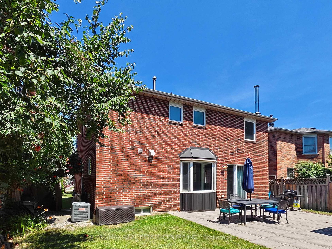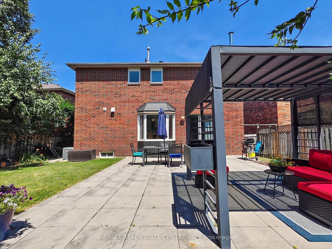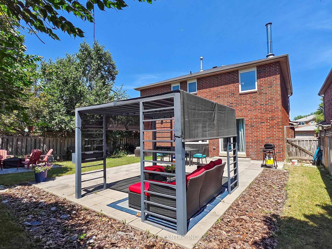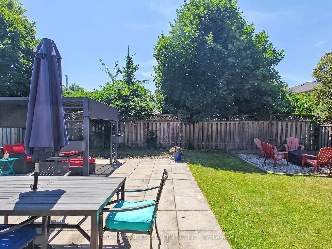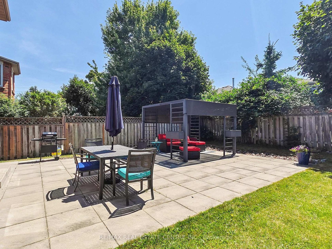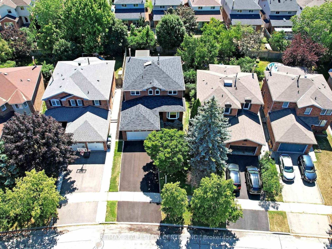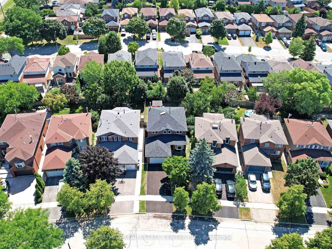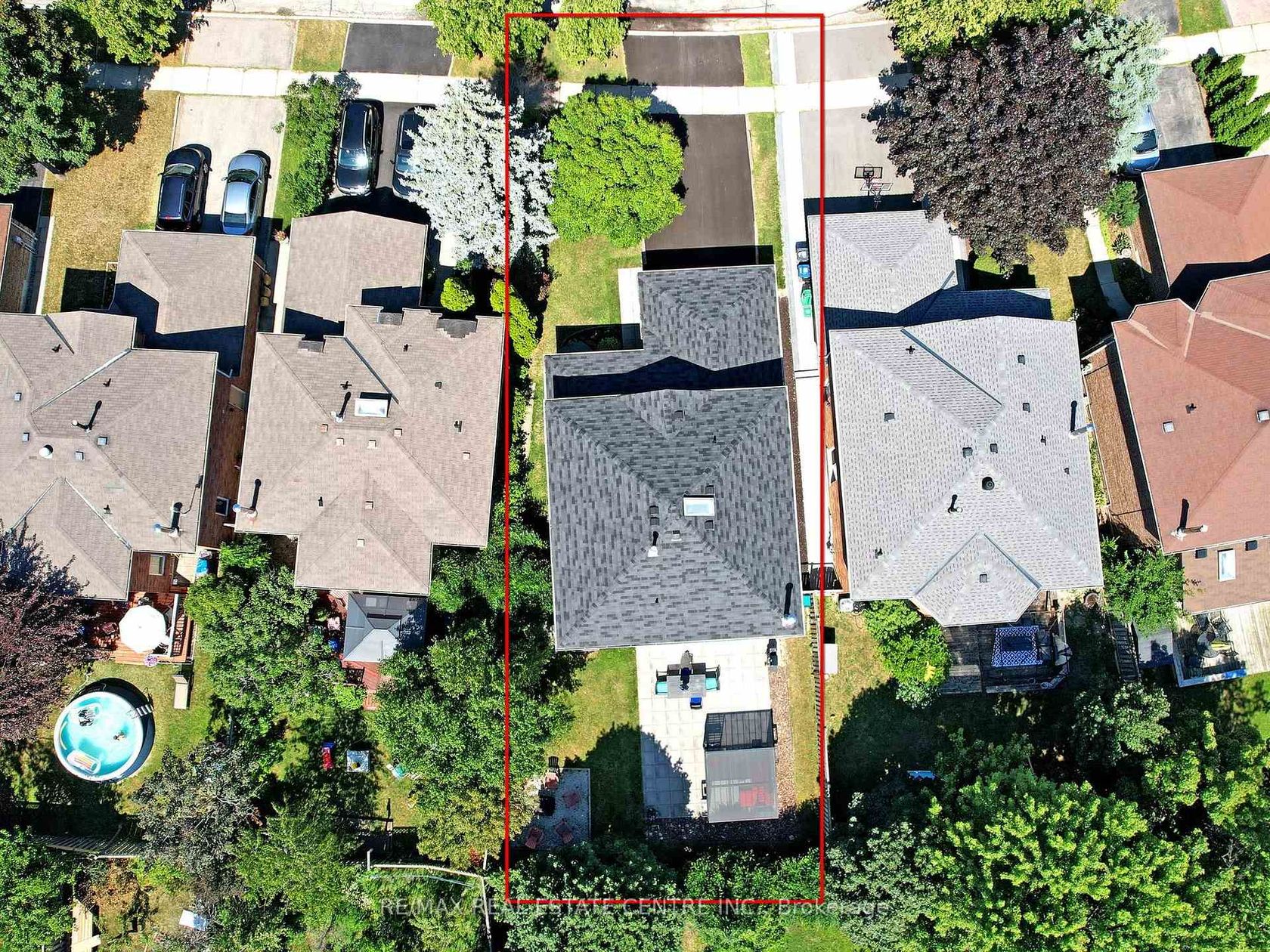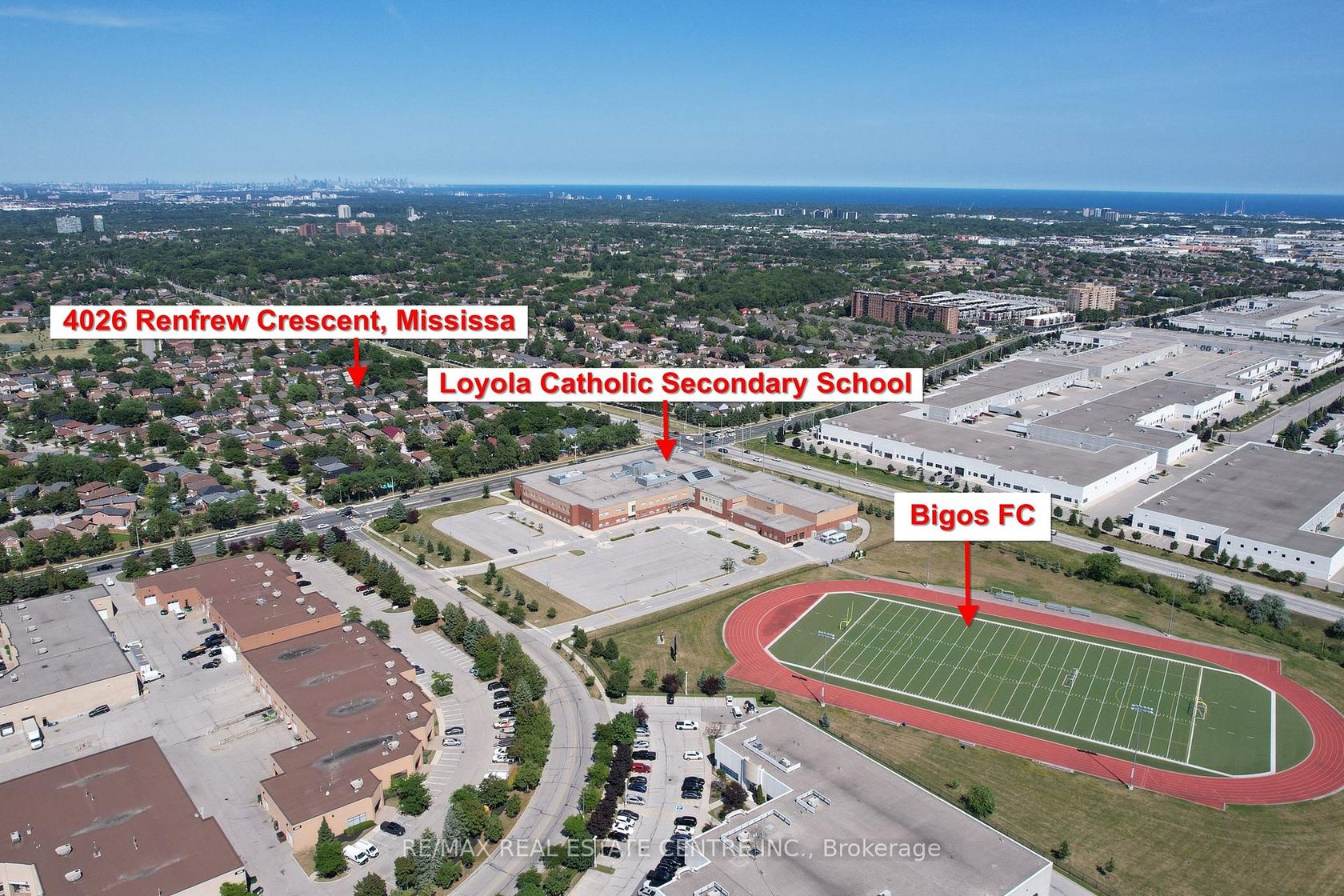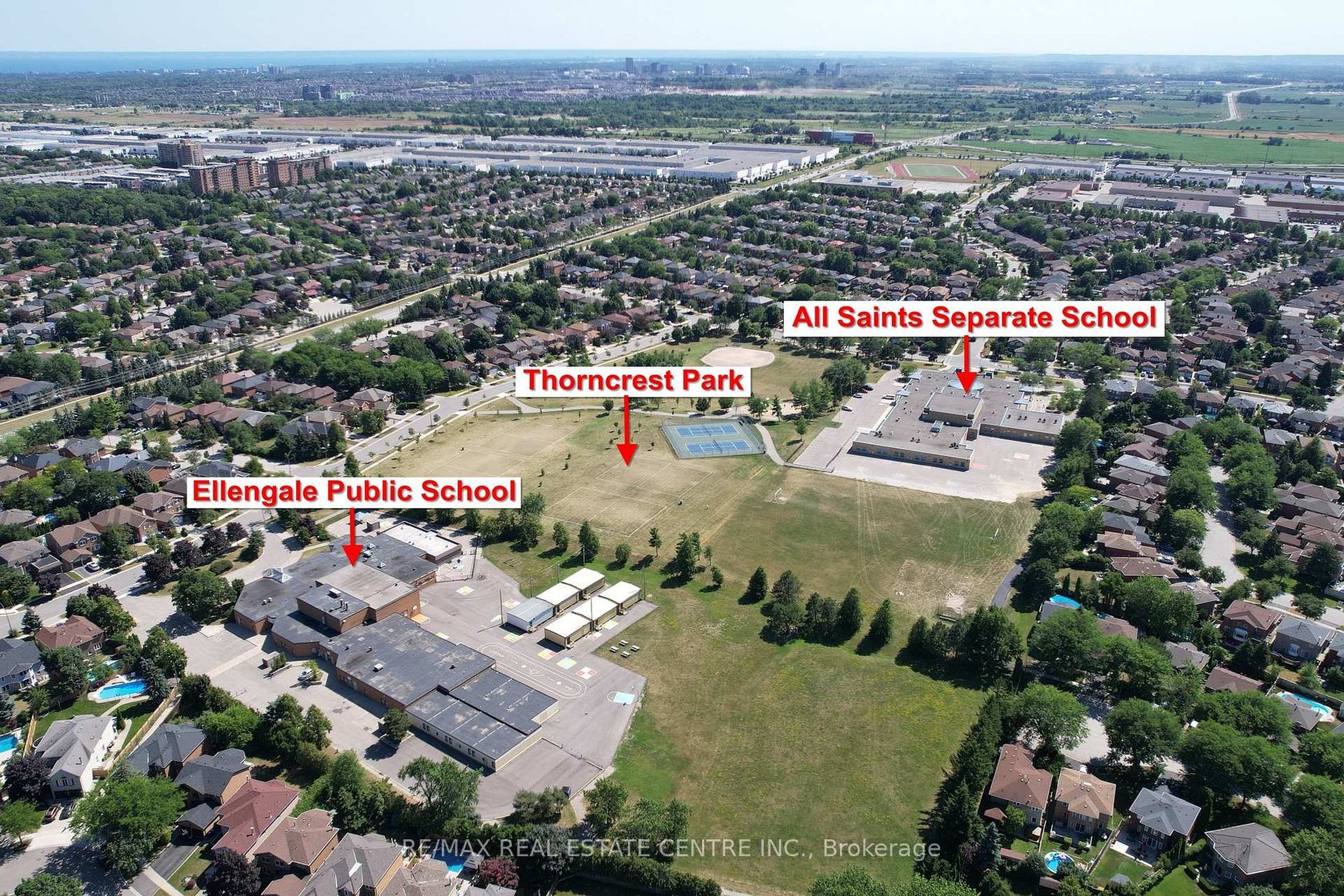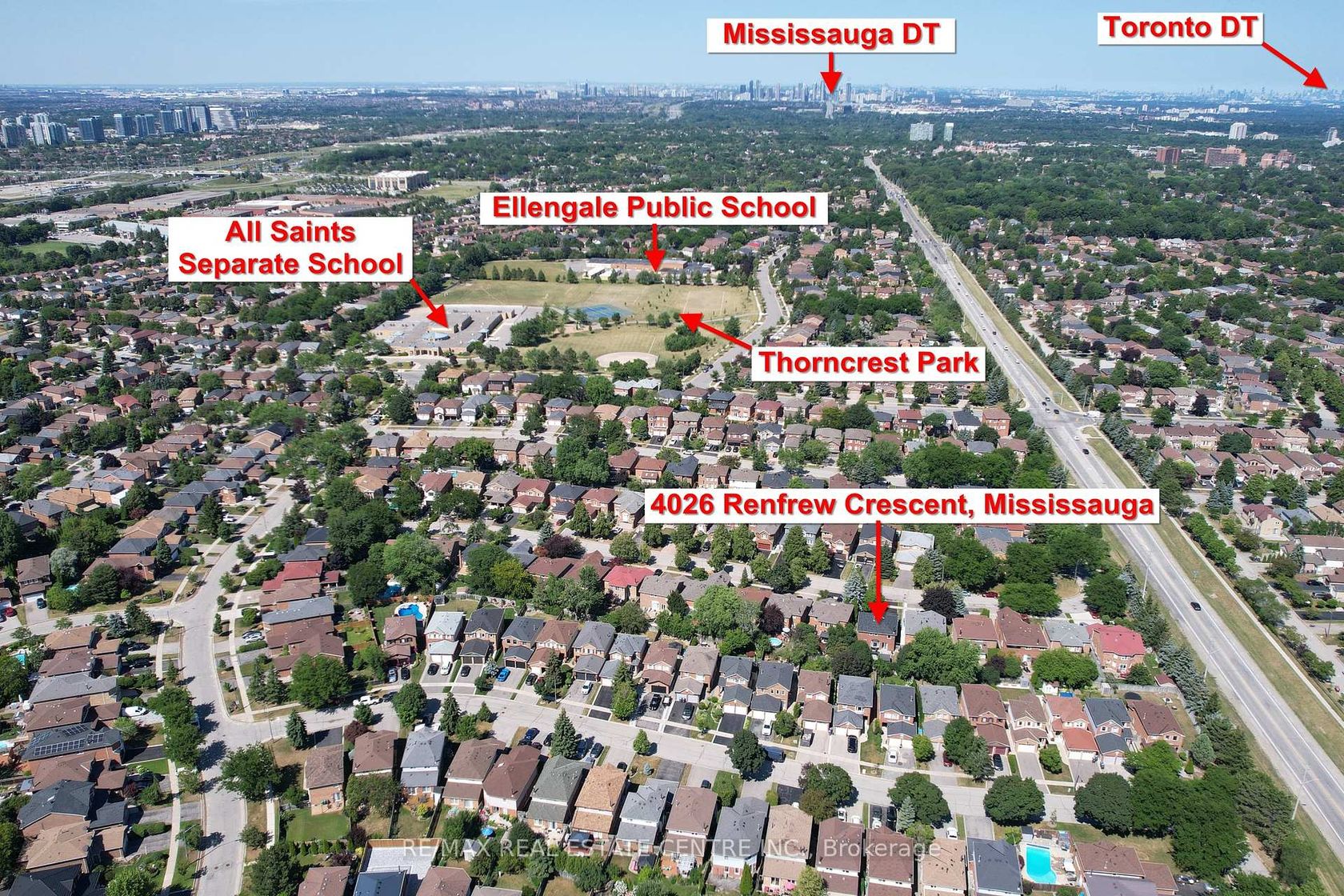4026 Renfrew Crescent, Erin Mills, Mississauga (W12355577)
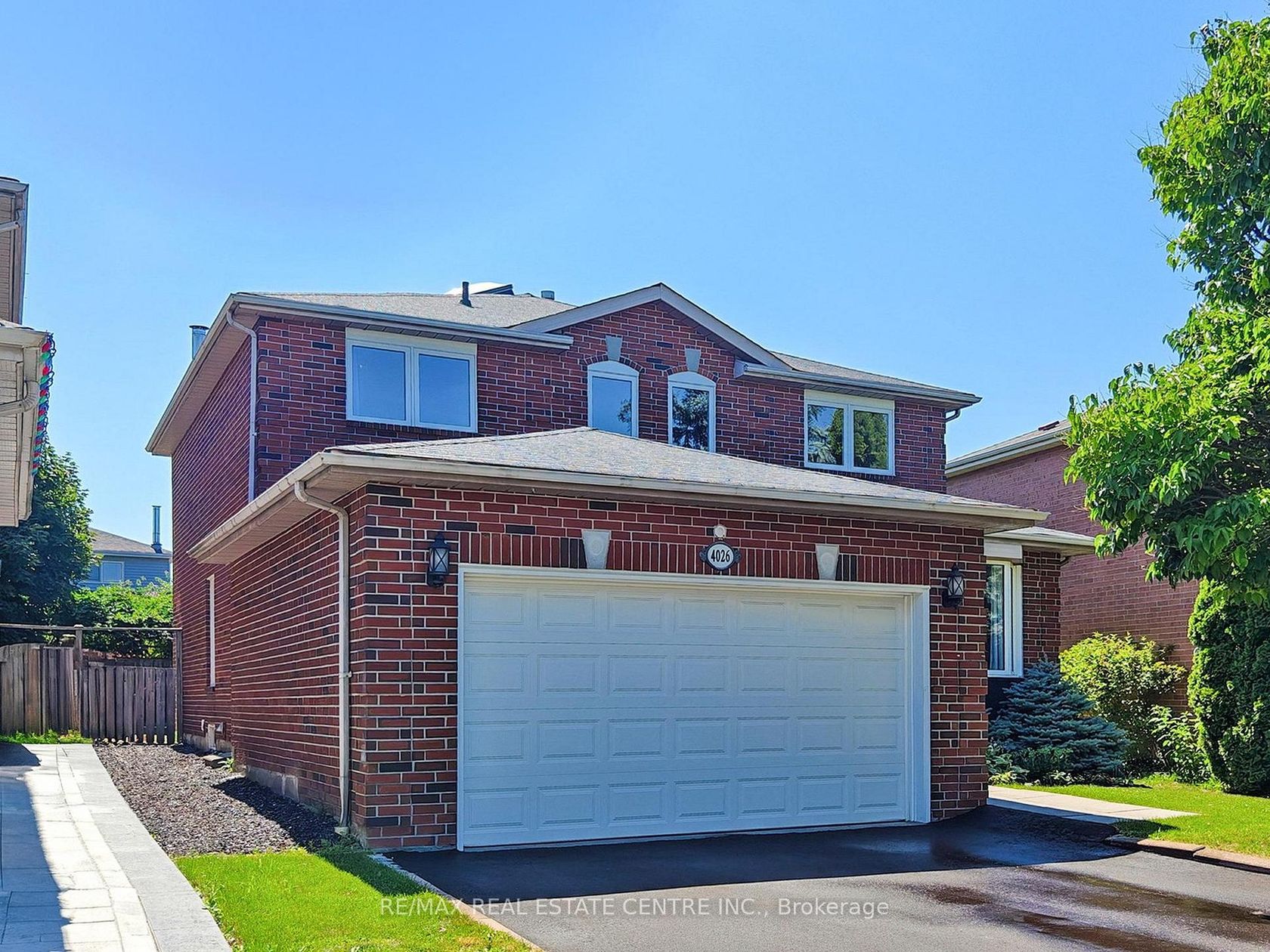
$1,299,000
4026 Renfrew Crescent
Erin Mills
Mississauga
basic info
4 Bedrooms, 4 Bathrooms
Size: 2,000 sqft
Lot: 4,406 sqft
(37.30 ft X 118.11 ft)
MLS #: W12355577
Property Data
Built: 1630
Taxes: $7,164 (2025)
Parking: 5 Attached
Virtual Tour
Detached in Erin Mills, Mississauga, brought to you by Loree Meneguzzi
Welcome to this impeccably maintained 2215 sq. ft. Great Gulf "Oakwood" model, ideally situated on a quiet, sought-after crescent! This 4-bedroom home offers 5-car parking, a spacious family room with walkout to a beautifully landscaped 50-ft wide yard and much more! Thoughtful updates include: all flooring and stair repairs (2008), full kitchen renovation (2011), all bathrooms (2016), windows (2014), backyard deck (2019), and a professionally finished basement (2024) for added living space. Enjoy year-round comfort with a high-efficiency furnace & A/C (2010), humidifier (2014), CO2-compliant water heater for basement use, garage door (2018). Freshly painted and truly move-in ready! Located just minutes from major highways (403, 407, QEW, 401), Clarkson and Erindale GO stations, and top-tier shopping at Erin Mills Town Centre and Square One. With highly rated schools and a vibrant, family-friendly community, this home offers the perfect blend of convenience, comfort, and lifestyle.
Listed by RE/MAX REAL ESTATE CENTRE INC..
 Brought to you by your friendly REALTORS® through the MLS® System, courtesy of Brixwork for your convenience.
Brought to you by your friendly REALTORS® through the MLS® System, courtesy of Brixwork for your convenience.
Disclaimer: This representation is based in whole or in part on data generated by the Brampton Real Estate Board, Durham Region Association of REALTORS®, Mississauga Real Estate Board, The Oakville, Milton and District Real Estate Board and the Toronto Real Estate Board which assumes no responsibility for its accuracy.
Want To Know More?
Contact Loree now to learn more about this listing, or arrange a showing.
specifications
| type: | Detached |
| style: | 2-Storey |
| taxes: | $7,164 (2025) |
| bedrooms: | 4 |
| bathrooms: | 4 |
| frontage: | 37.30 ft |
| lot: | 4,406 sqft |
| sqft: | 2,000 sqft |
| parking: | 5 Attached |

