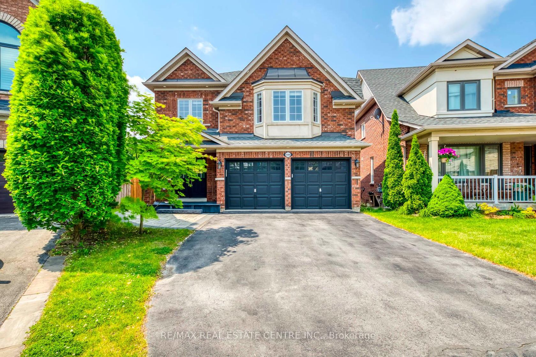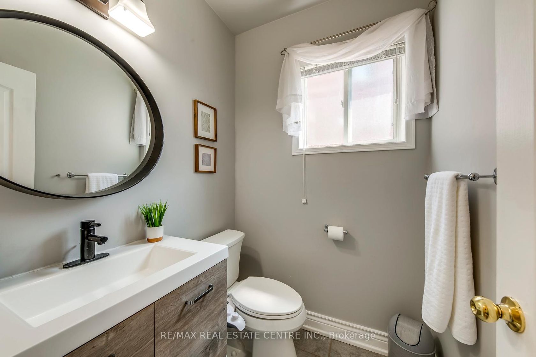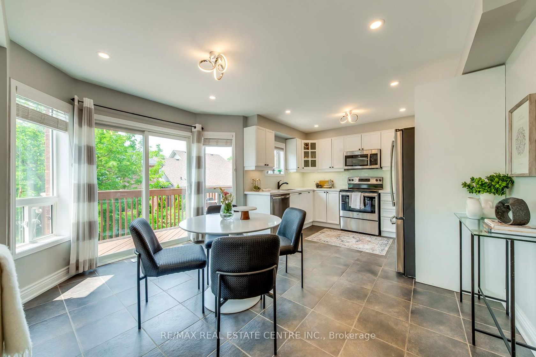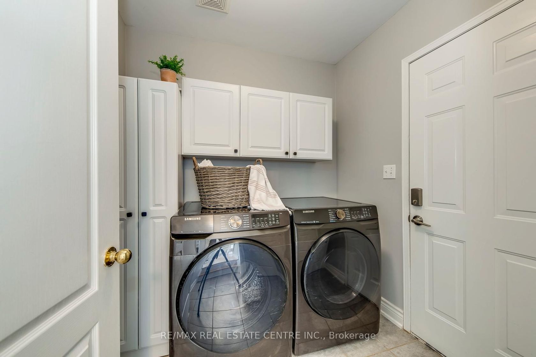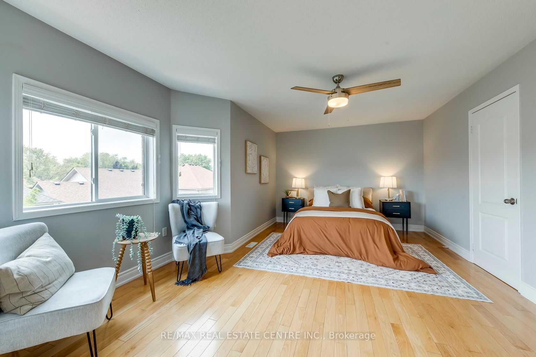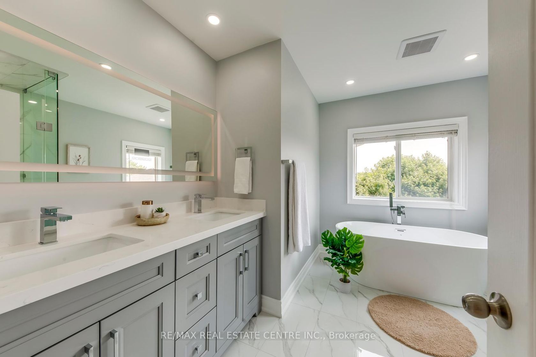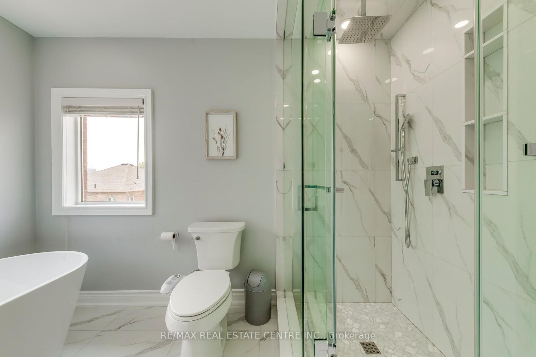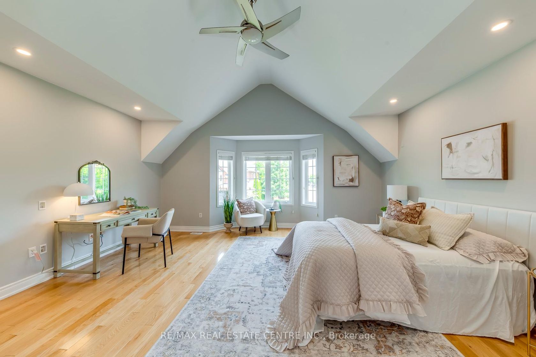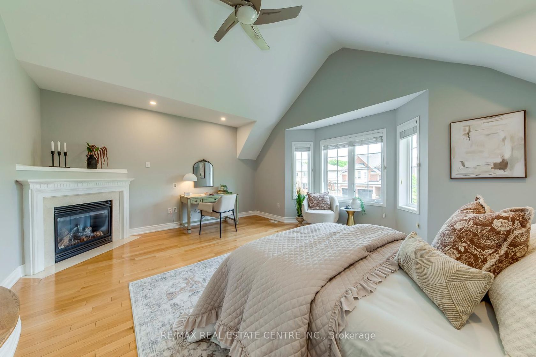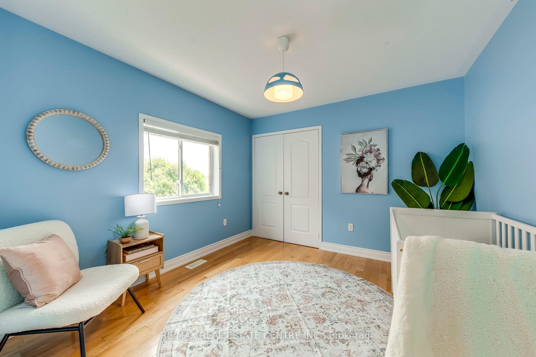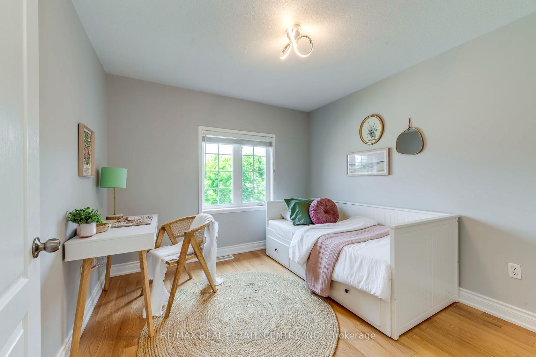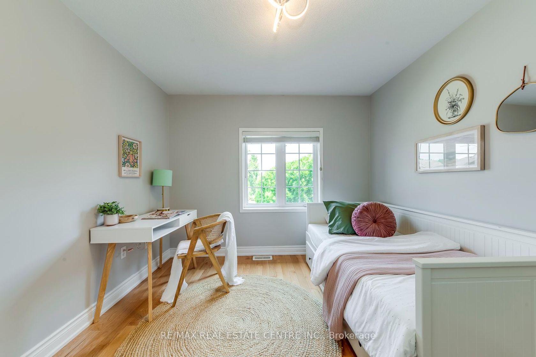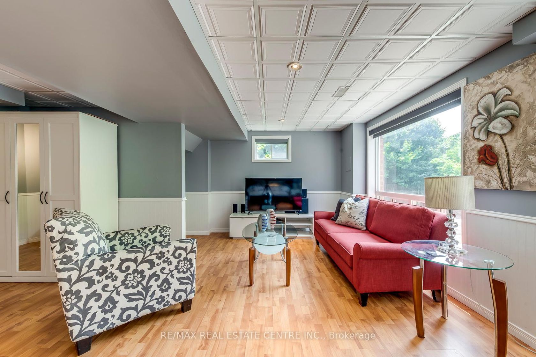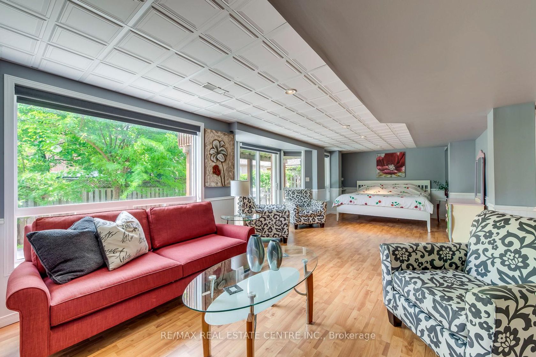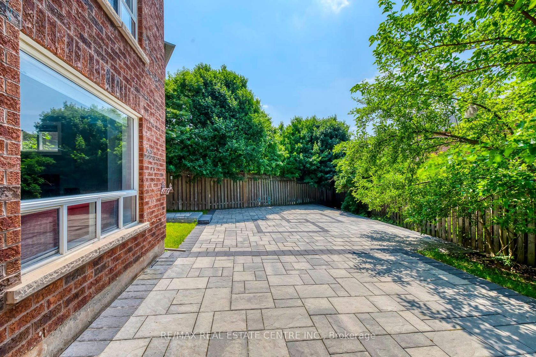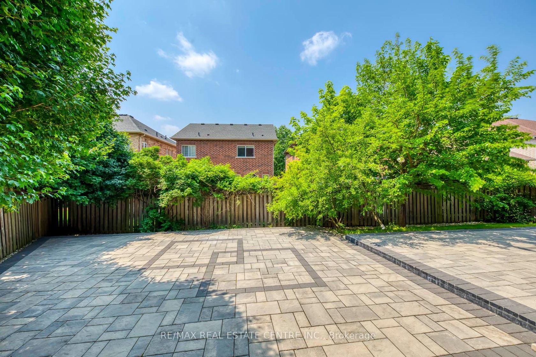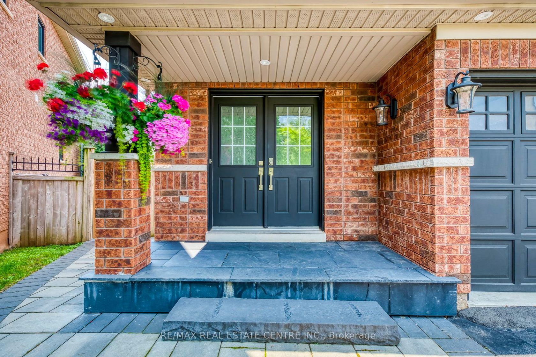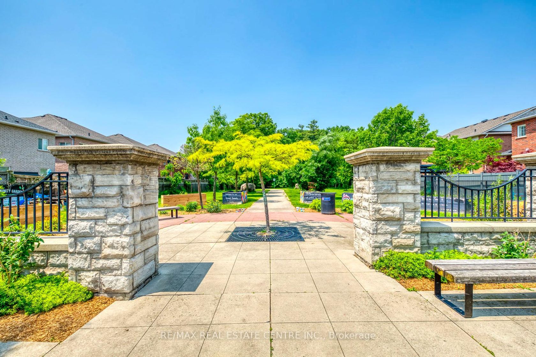5360 Cachet Crescent, Orchard, Burlington (W12357787)

$1,349,000
5360 Cachet Crescent
Orchard
Burlington
basic info
3 Bedrooms, 4 Bathrooms
Size: 1,500 sqft
Lot: 4,241 sqft
(21.88 ft X 85.96 ft)
MLS #: W12357787
Property Data
Built: 1630
Taxes: $6,888.58 (2025)
Parking: 5 Attached
Detached in Orchard, Burlington, brought to you by Loree Meneguzzi
Just Reduced! Stunning Home on Premium Pie-Shaped Lot with Walkout Basement in The Orchard! Tucked away on a quiet, family-friendly crescent, this beautifully upgraded home sits on an oversized pie-shaped lot with an impressive 72 wide backyard perfect for entertaining, play, and outdoor living. Inside, you'll find hardwood floors throughout, an elegant oak staircase with wrought-iron pickets, and a bright, functional layout. The formal living and dining rooms flow into a sun-filled eat-in kitchen featuring granite counters, tile backsplash, under-cabinet lighting, and direct access to the deck. Upstairs, the vaulted family room with gas fireplace offers a cozy retreat or the option for a 4th bedroom/home office. Three spacious bedrooms complete the level, including a renovated primary suite with a luxurious 5-piece ensuite. The finished walkout basement adds incredible versatility with large windows, a rec room/bedroom, 2-piece bath, and access to the fully fenced, tree-lined yard with new interlock patio, a private oasis for gatherings or quiet evenings. Move-in ready with extensive updates: newer roof, attic insulation, renovated kitchen & ensuite, fresh paint, LED lighting, and pot lights inside & out. Steps to top-rated schools, parks, trails, shops, and all amenities. New Price - Incredible value for this turnkey home, on one of the most desirable lots and crescents in Burlington's Orchard community!
Listed by RE/MAX REAL ESTATE CENTRE INC..
 Brought to you by your friendly REALTORS® through the MLS® System, courtesy of Brixwork for your convenience.
Brought to you by your friendly REALTORS® through the MLS® System, courtesy of Brixwork for your convenience.
Disclaimer: This representation is based in whole or in part on data generated by the Brampton Real Estate Board, Durham Region Association of REALTORS®, Mississauga Real Estate Board, The Oakville, Milton and District Real Estate Board and the Toronto Real Estate Board which assumes no responsibility for its accuracy.
Want To Know More?
Contact Loree now to learn more about this listing, or arrange a showing.
specifications
| type: | Detached |
| style: | 2-Storey |
| taxes: | $6,888.58 (2025) |
| bedrooms: | 3 |
| bathrooms: | 4 |
| frontage: | 21.88 ft |
| lot: | 4,241 sqft |
| sqft: | 1,500 sqft |
| parking: | 5 Attached |




