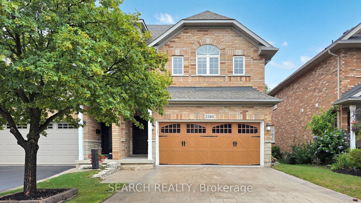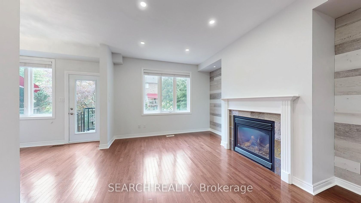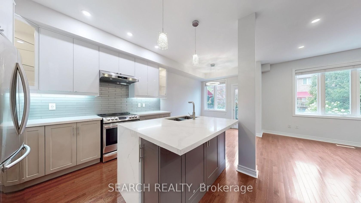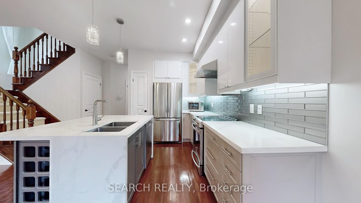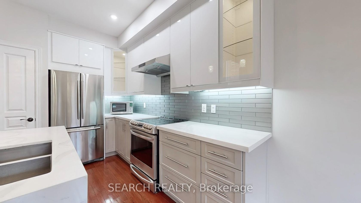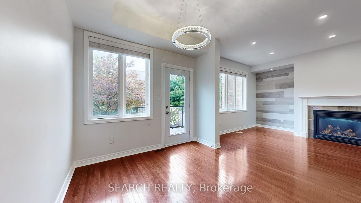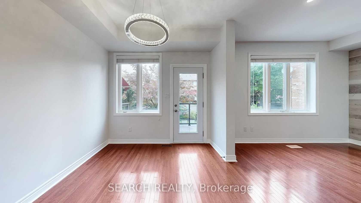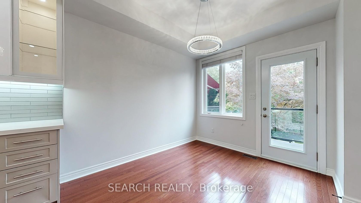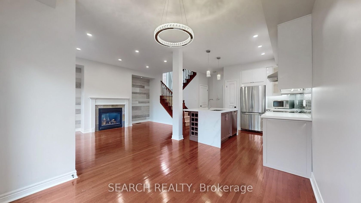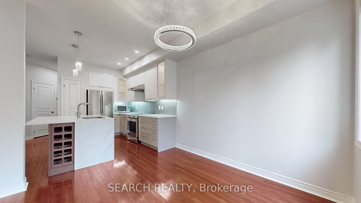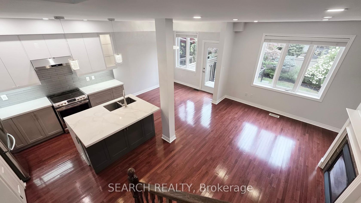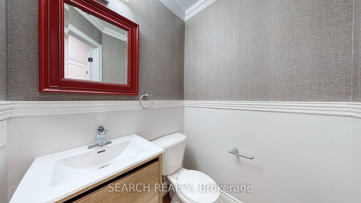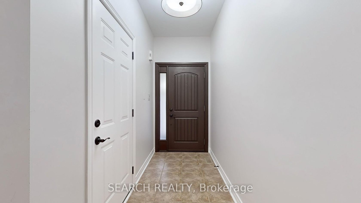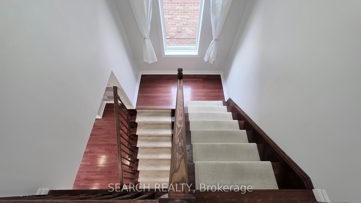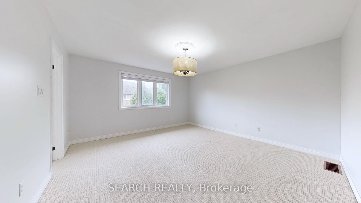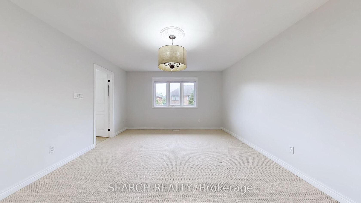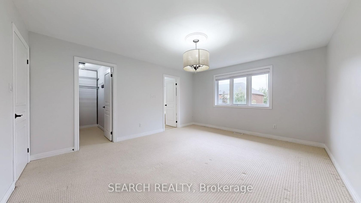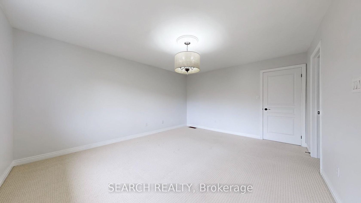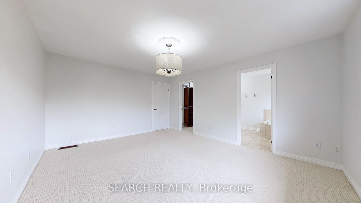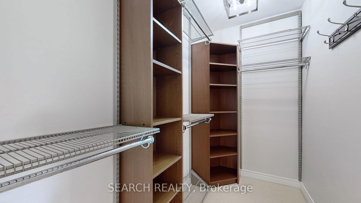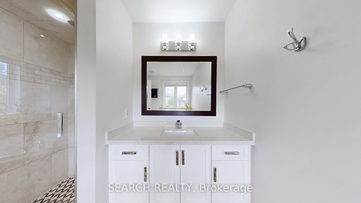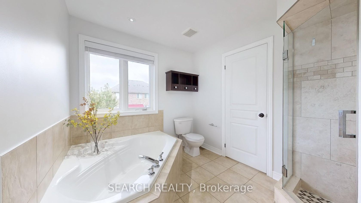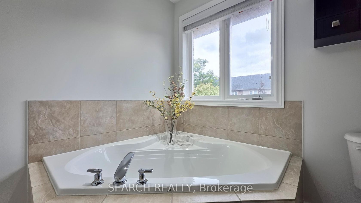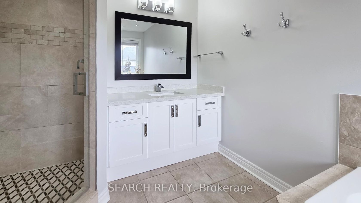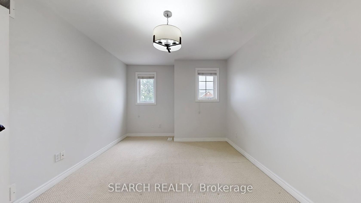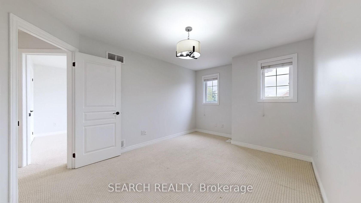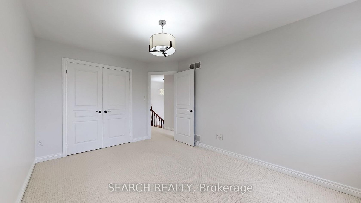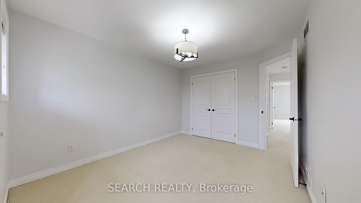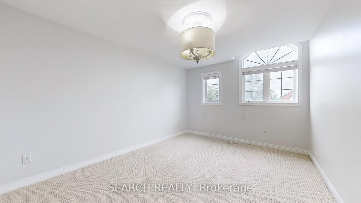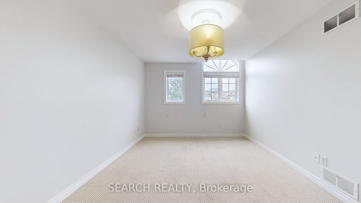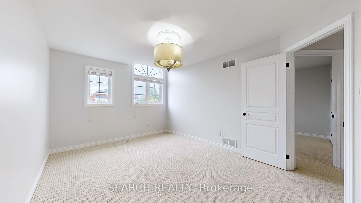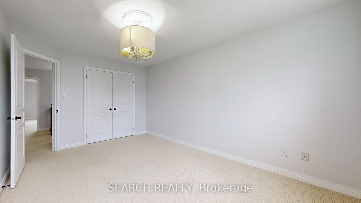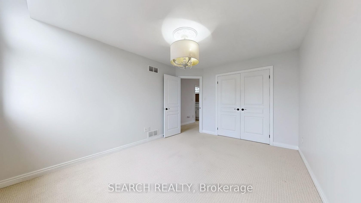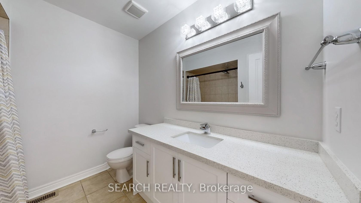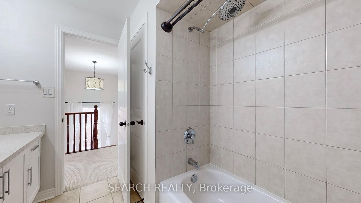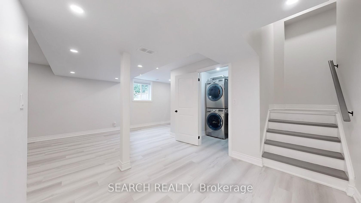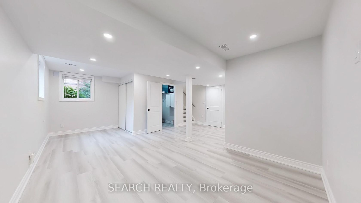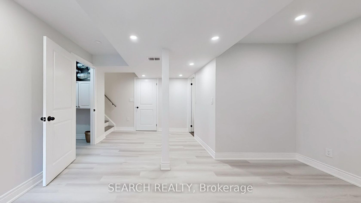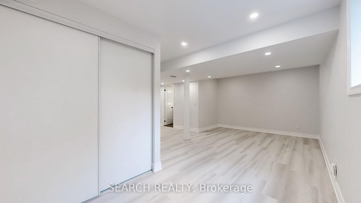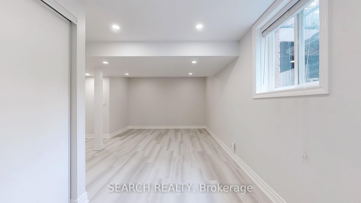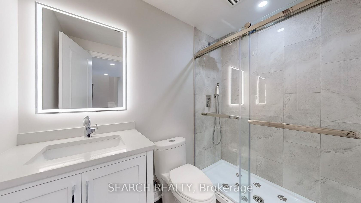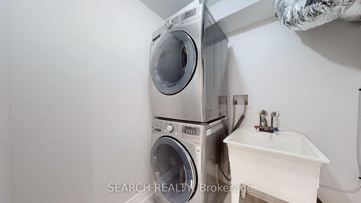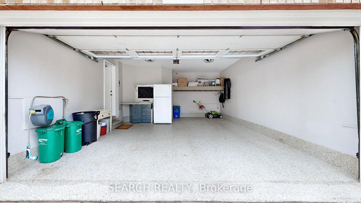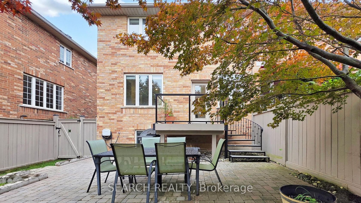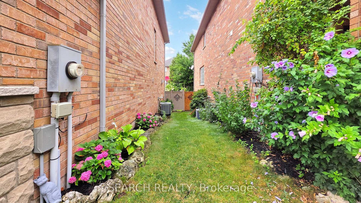2280 Highcroft Road, WT West Oak Trails, Oakville (W12359031)

$1,349,000
2280 Highcroft Road
WT West Oak Trails
Oakville
basic info
3 Bedrooms, 4 Bathrooms
Size: 1,500 sqft
Lot: 2,940 sqft
(28.00 ft X 105.00 ft)
MLS #: W12359031
Property Data
Built: 1630
Taxes: $4,999.44 (2025)
Parking: 4 Built-In
Virtual Tour
Semi-Detached in WT West Oak Trails, Oakville, brought to you by Loree Meneguzzi
Executive 3 Bedroom Semi with approx 2100 sq ft of livable area with rare double drive garage in desirable child-friendly Westmount neighbourhood. Spectacularly maintained with many upgrades throughout. A great open concept main floor features 9-foot ceilings and hardwood flooring throughout, a spacious living room with a gas fireplace, a dining area, and a fully renovated kitchen with a quartz waterfall countertop and top-of-the-line stainless steel appliances. Opens to a beautiful, professionally landscaped backyard and an upgraded metal deck railing with glass panels and a custom staircase. The second floor features three large bedrooms, a Master Bedroom with a renovated en-suite Bathroom, including a Glass Shower, and a Spacious Walk-in Closet with Custom Storage. The garage floor has been epoxy-coated. Approximately $150K in renovations and upgrades are visible throughout the home. Fully finished basement with one full bathroom (double door and walk-in - 3 pcs). Excellent Location, Steps to Catholic School St. John Paul II Elementary, Oakville Soccer Club, Walking Distance to 3 Other Elementary and High Schools. Walking Distance to Shopping Plazas and Oakville Hospital. Easy AccesstoQEW/403.
Listed by SEARCH REALTY.
 Brought to you by your friendly REALTORS® through the MLS® System, courtesy of Brixwork for your convenience.
Brought to you by your friendly REALTORS® through the MLS® System, courtesy of Brixwork for your convenience.
Disclaimer: This representation is based in whole or in part on data generated by the Brampton Real Estate Board, Durham Region Association of REALTORS®, Mississauga Real Estate Board, The Oakville, Milton and District Real Estate Board and the Toronto Real Estate Board which assumes no responsibility for its accuracy.
Want To Know More?
Contact Loree now to learn more about this listing, or arrange a showing.
specifications
| type: | Semi-Detached |
| style: | 2-Storey |
| taxes: | $4,999.44 (2025) |
| bedrooms: | 3 |
| bathrooms: | 4 |
| frontage: | 28.00 ft |
| lot: | 2,940 sqft |
| sqft: | 1,500 sqft |
| view: | Clear |
| parking: | 4 Built-In |
