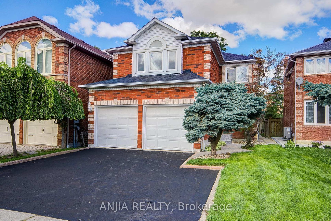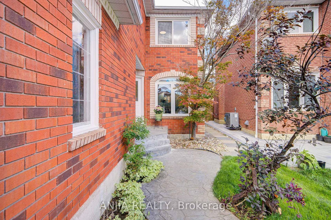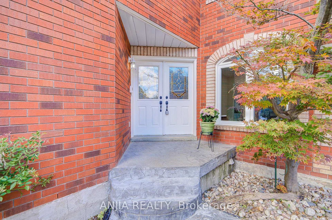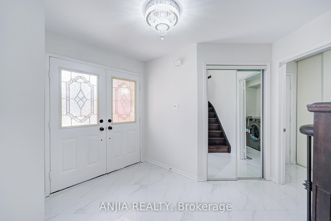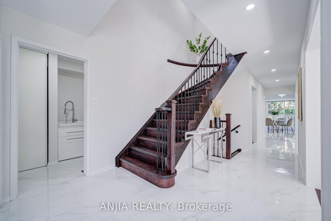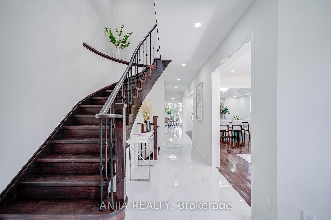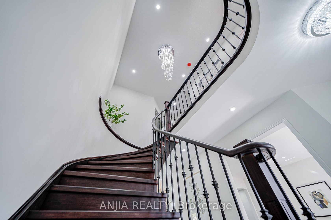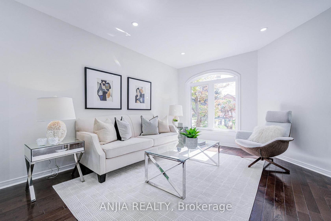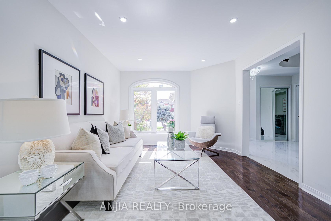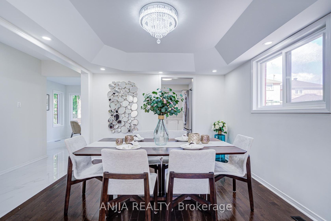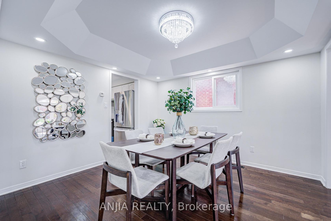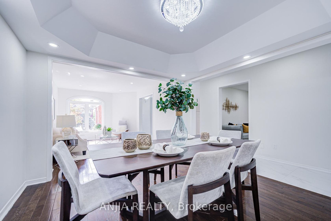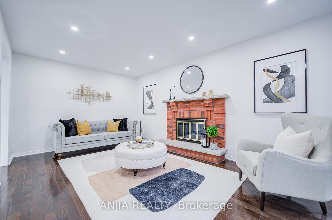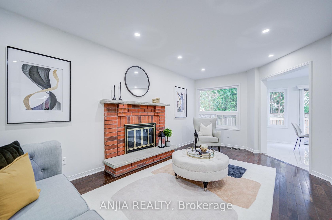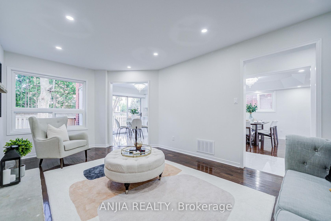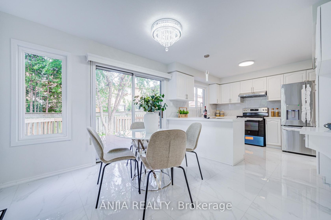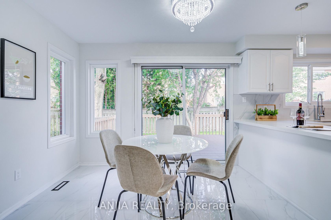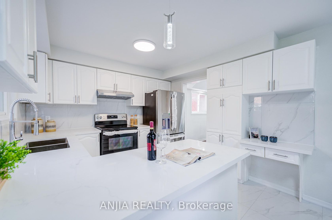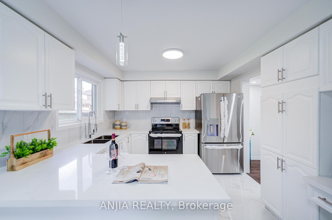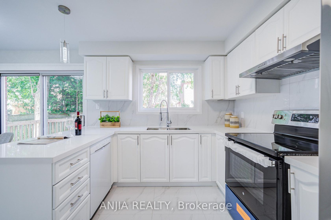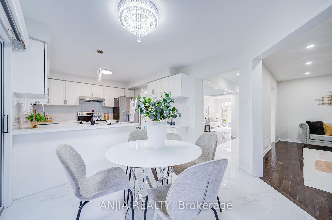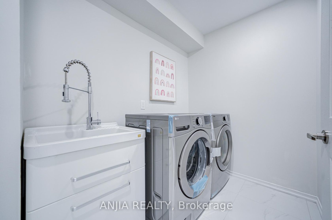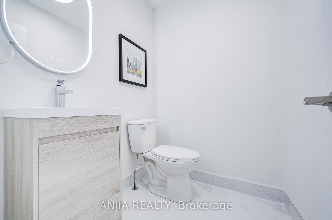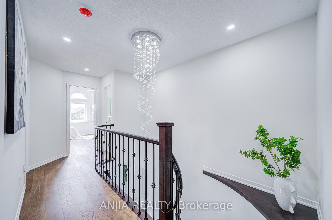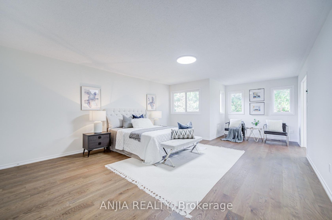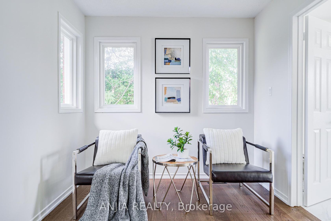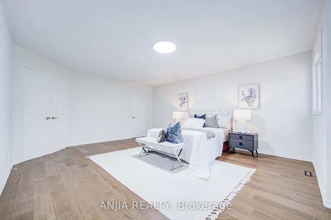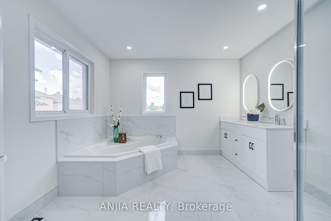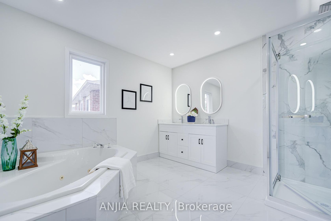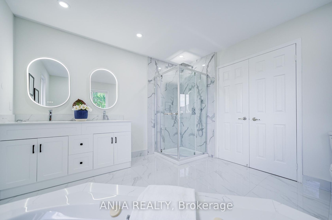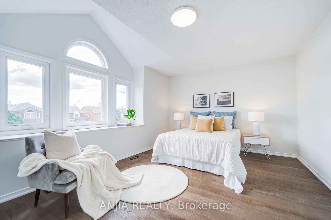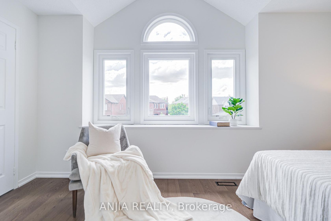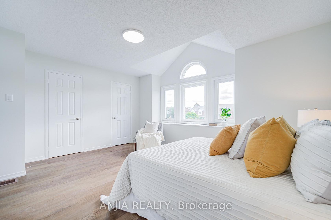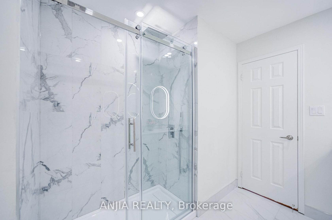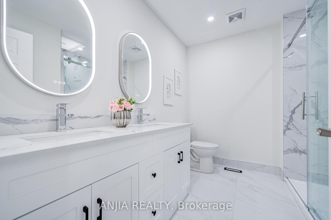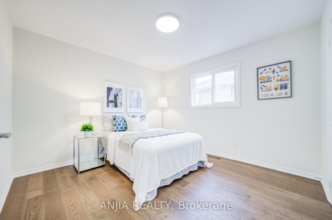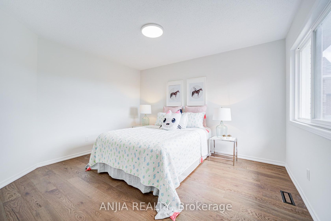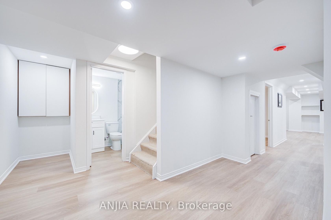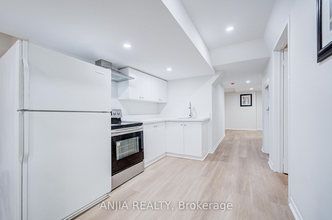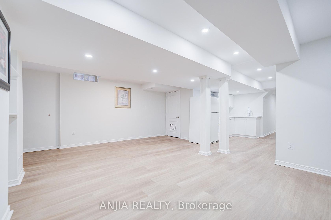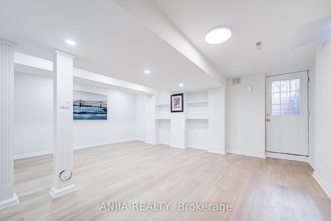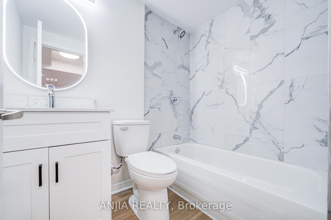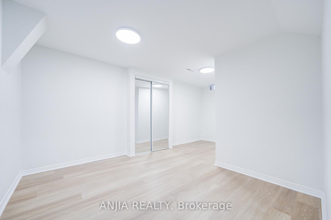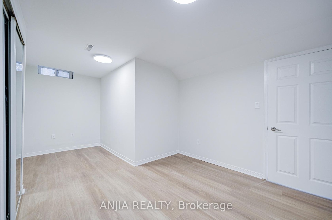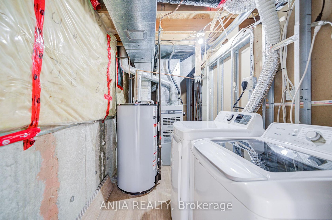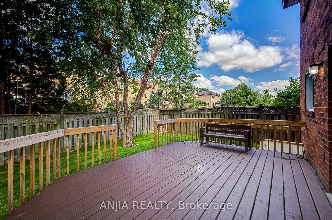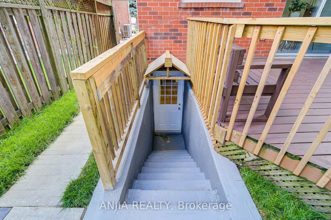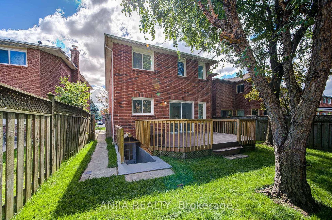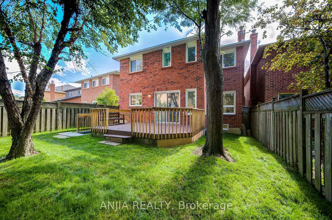1197 Dream Crest Road, East Credit, Mississauga (W12359330)

$1,498,000
1197 Dream Crest Road
East Credit
Mississauga
basic info
4 Bedrooms, 4 Bathrooms
Size: 2,500 sqft
Lot: 3,832 sqft
(34.07 ft X 111.87 ft)
MLS #: W12359330
Property Data
Taxes: $7,033 (2025)
Parking: 5 Built-In
Virtual Tour
Detached in East Credit, Mississauga, brought to you by Loree Meneguzzi
Great Location!!! Gorgeous Newly Renovated From Top To Bottom! Well-maintained Incredible Value For This Detached 4 Bdrm, 2 Car Garage With 3 Drive Parking, Totally 5 Parking Spots! Spacious Living Room With Separate Dinning And Family Room W/Fireplace. $$150k Upgrades: New Hardwood, Ceramic Flooring and Oak Staircase With Metal Spindles. New Pot Lights. Smooth Ceiling. Freshly Painted Ceiling & Wall. Gourmet Kitchen With Quartz Countertop, New S/S Appliances, Backsplash & Pantry. New Renovated Bath And Powder Room With Quartz Vanity Top. Spacious Master With Spa-inspired 5pcs Ensuite & Large W/I Closet. Finished Bsmt With Separate Entrance, 2 Bedrooms W/Windows And Kitchen. Rental Potential $2000/month. Two Laundry Rooms On Main & Bsmt. New Washer & Dryer On Main. A Huge Deck In The Private Backyard With Newly Fresh Lawn. New Roof With Upgraded Insulation Form. Energy-saving Home. Steps To Rick Hansen School, Parks & Transit. Close To Hwy 401 & 403, Heartland Shopping Plaza, Square One Mall, Supermarket, Credit Valley Hospital.
Listed by ANJIA REALTY.
 Brought to you by your friendly REALTORS® through the MLS® System, courtesy of Brixwork for your convenience.
Brought to you by your friendly REALTORS® through the MLS® System, courtesy of Brixwork for your convenience.
Disclaimer: This representation is based in whole or in part on data generated by the Brampton Real Estate Board, Durham Region Association of REALTORS®, Mississauga Real Estate Board, The Oakville, Milton and District Real Estate Board and the Toronto Real Estate Board which assumes no responsibility for its accuracy.
Want To Know More?
Contact Loree now to learn more about this listing, or arrange a showing.
specifications
| type: | Detached |
| style: | 2-Storey |
| taxes: | $7,033 (2025) |
| bedrooms: | 4 |
| bathrooms: | 4 |
| frontage: | 34.07 ft |
| lot: | 3,832 sqft |
| sqft: | 2,500 sqft |
| parking: | 5 Built-In |

