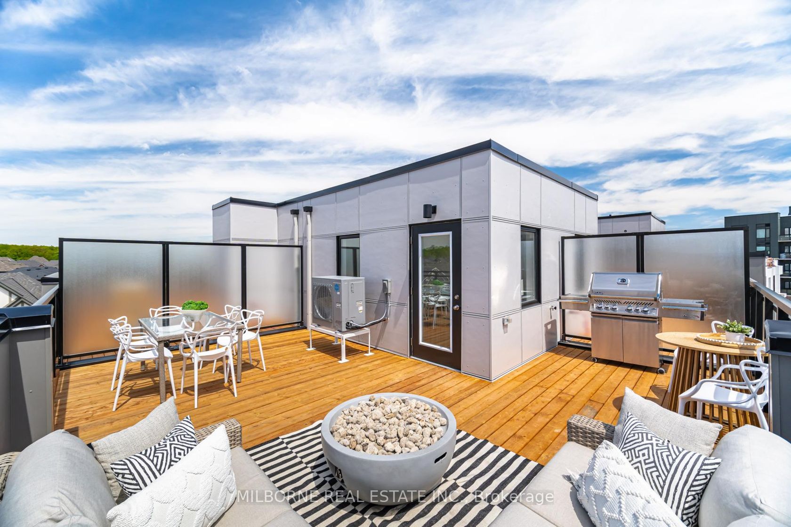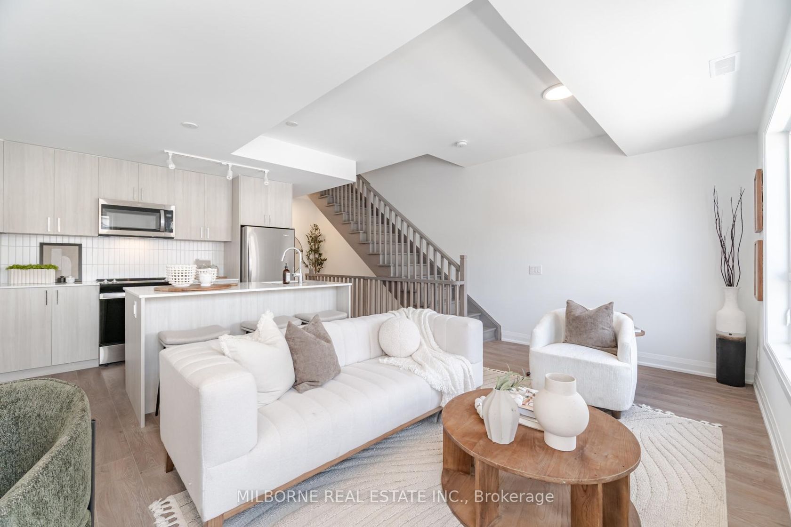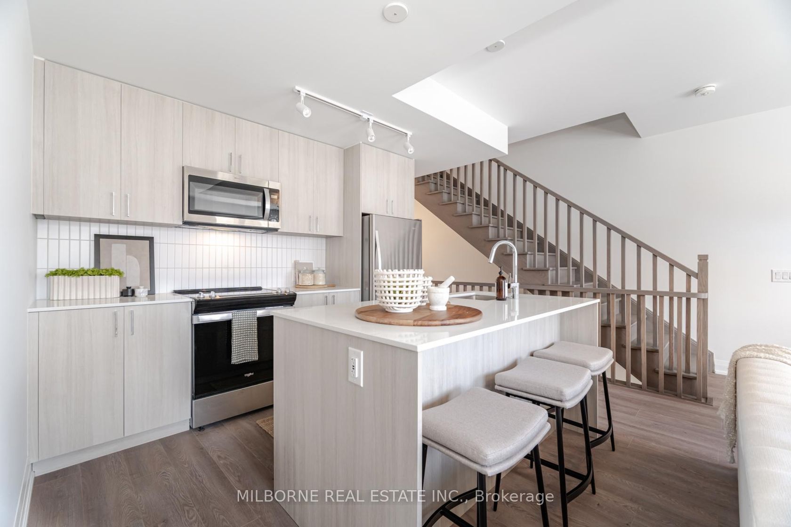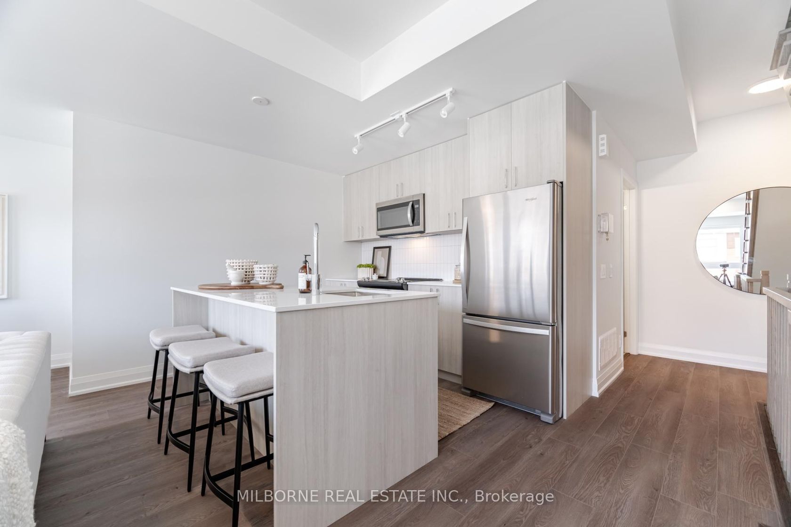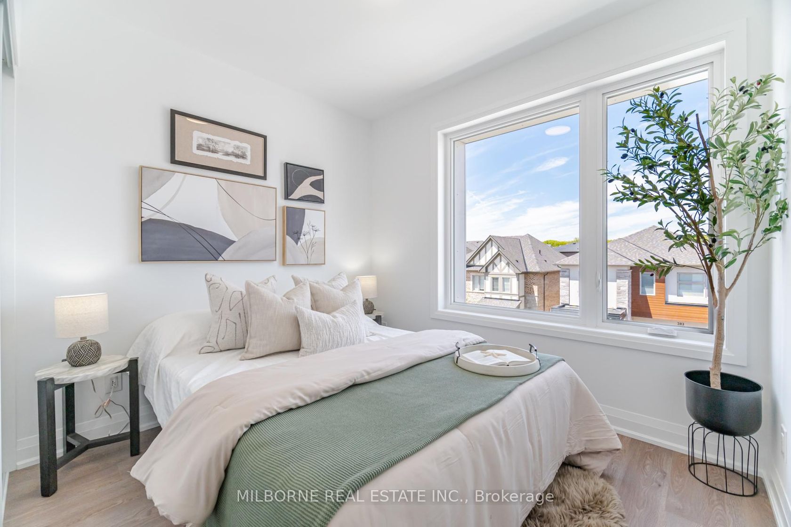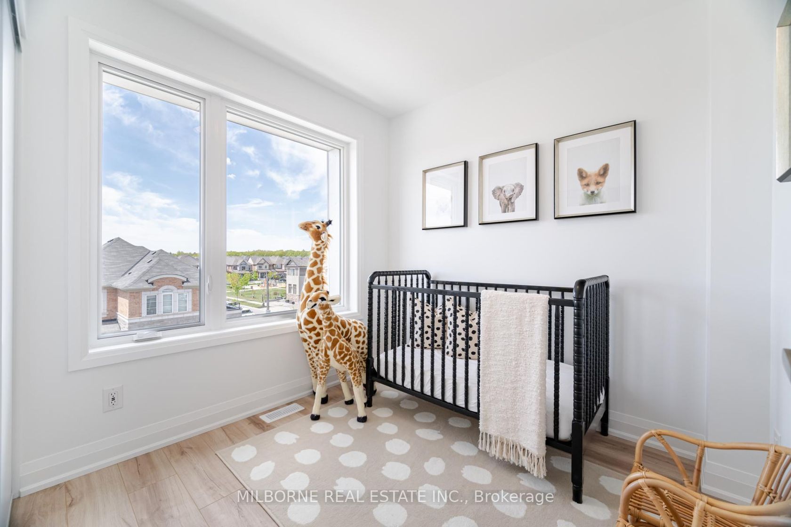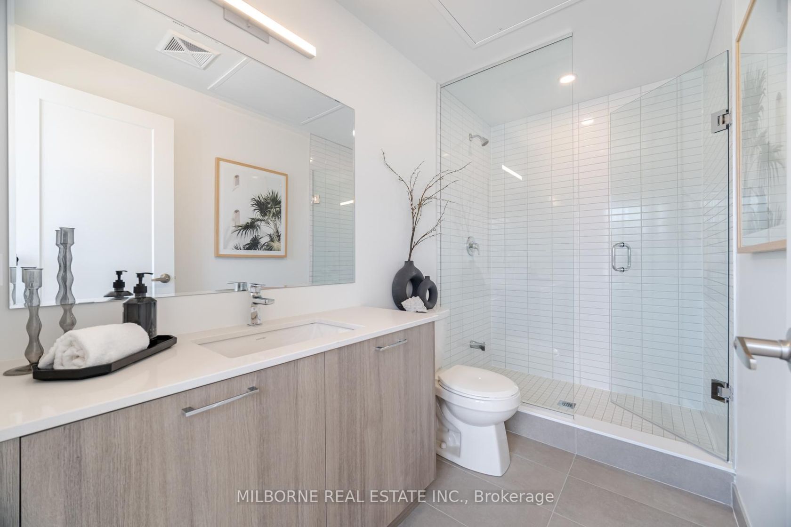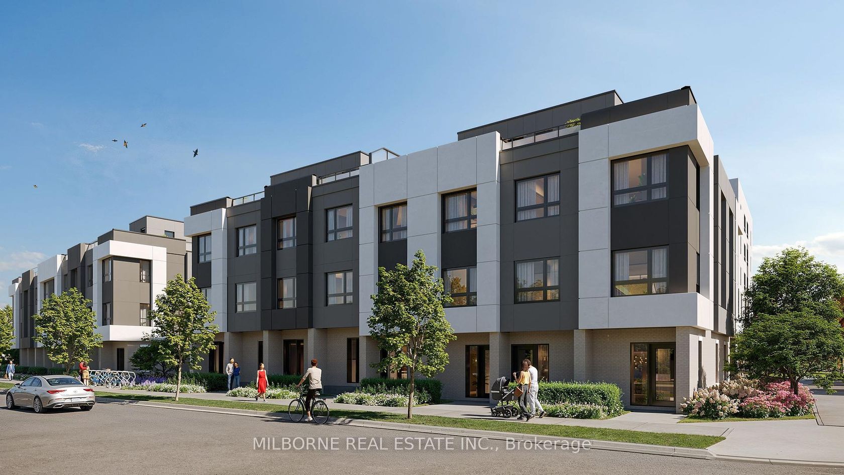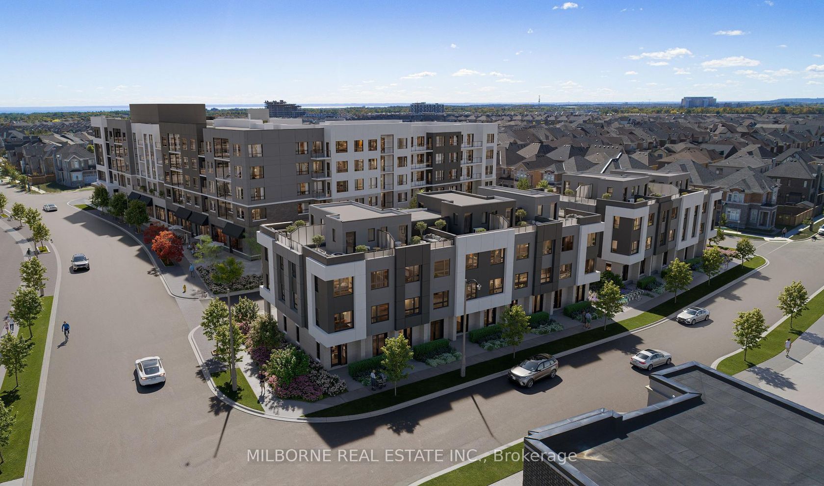290 Ironside Drive N, GO Glenorchy, Oakville (W12359594)
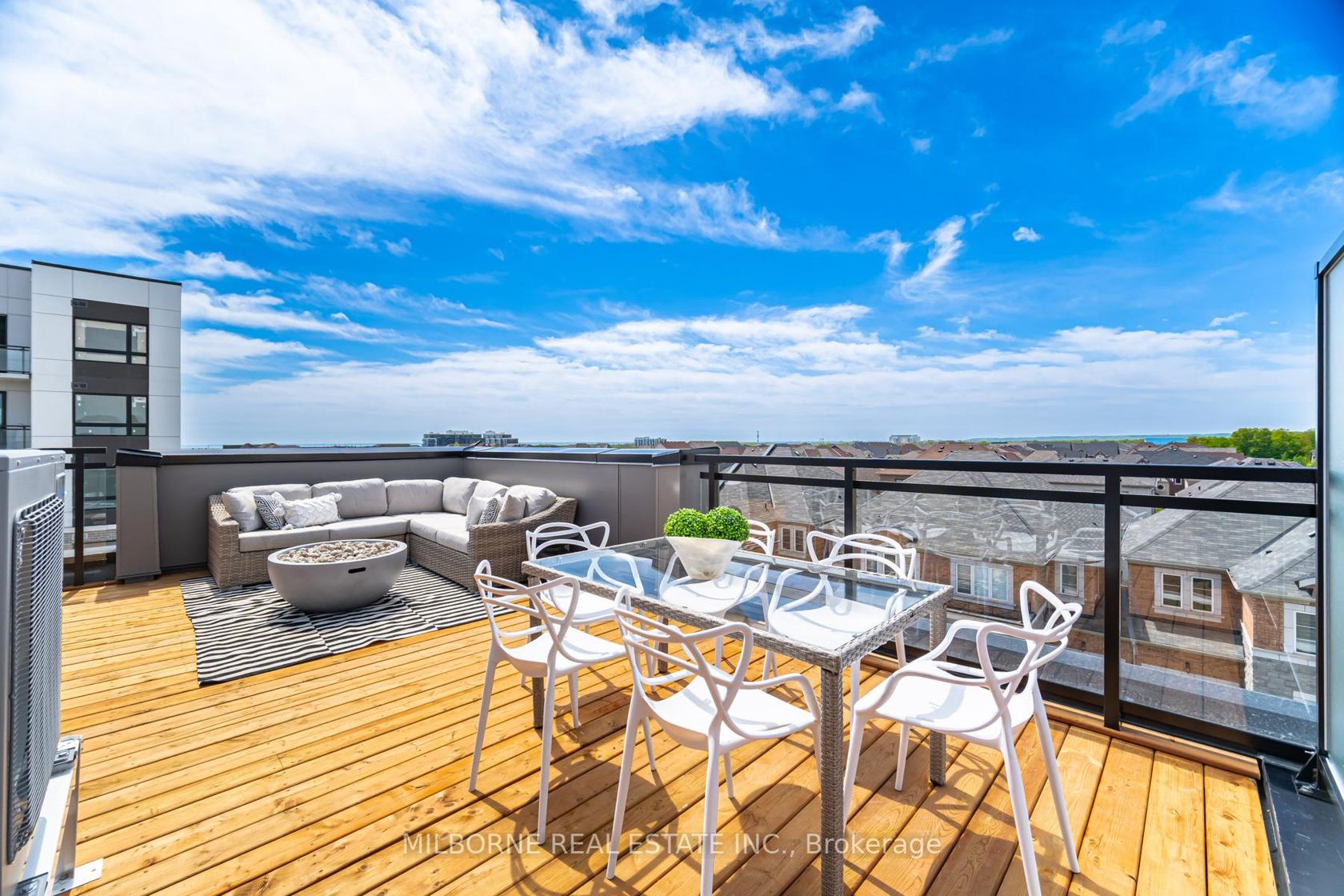
$899,990
290 Ironside Drive N
GO Glenorchy
Oakville
basic info
3 Bedrooms, 2 Bathrooms
Size: 1,200 sqft
MLS #: W12359594
Property Data
Built: 2025
Taxes: $0 (2025)
Levels: 1
Townhouse in GO Glenorchy, Oakville, brought to you by Loree Meneguzzi
Discover the final corner townhome at Mattamy Homes' Carding House Townsan all-electric, Energy Star certified 3-storey townhome that pairs smart, space-efficient design with exceptional outdoor living in Oakvilles established Preserve community. Offering 1,370 sq. ft. of interior space plus a private 411 sq. ft. rooftop terrace that offers panoramic views of Oakville, this home features a bright open-concept second floor with a modern kitchen and generous living/dining space. A full bathroom is located just steps away, along with a convenient laundry closet on the bedroom floor. Upstairs, three well-planned bedrooms include large, bright windows overlooking the neighbourhood. A private garage with direct entry, driveway parking, and exclusive access to Carding House condo amenitiesincluding a fitness studio, co-working lounge, and social loungecomplete the lifestyle offering. Located in a walkable, built-out neighbourhood with top-ranked schools, trails, parks, and retail nearby. Fall 2025 occupancy. Rooftop townhomes like this are a rare opportunity in a move-in-ready Oakville setting, this is a must-see!
Listed by MILBORNE REAL ESTATE INC..
 Brought to you by your friendly REALTORS® through the MLS® System, courtesy of Brixwork for your convenience.
Brought to you by your friendly REALTORS® through the MLS® System, courtesy of Brixwork for your convenience.
Disclaimer: This representation is based in whole or in part on data generated by the Brampton Real Estate Board, Durham Region Association of REALTORS®, Mississauga Real Estate Board, The Oakville, Milton and District Real Estate Board and the Toronto Real Estate Board which assumes no responsibility for its accuracy.
Want To Know More?
Contact Loree now to learn more about this listing, or arrange a showing.
specifications
| type: | Townhouse |
| building: | 290 N Ironside Drive N, Oakville |
| style: | 3-Storey |
| taxes: | $0 (2025) |
| maintenance: | $170.00 |
| bedrooms: | 3 |
| bathrooms: | 2 |
| levels: | 1 storeys |
| sqft: | 1,200 sqft |
| view: | Clear |
| parking: | 2 Built-In |

