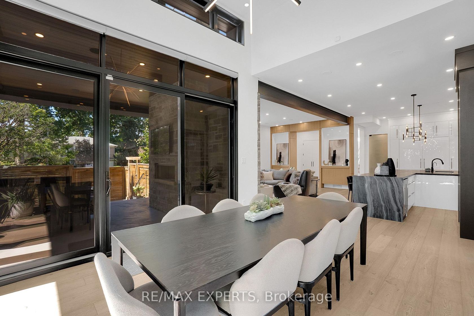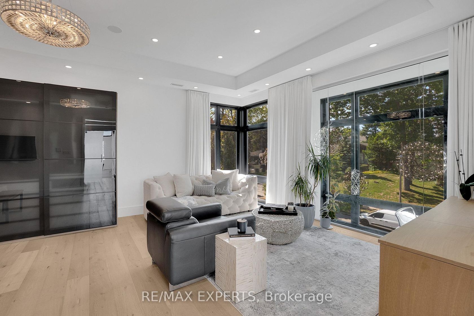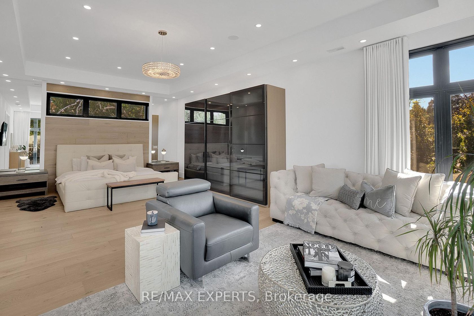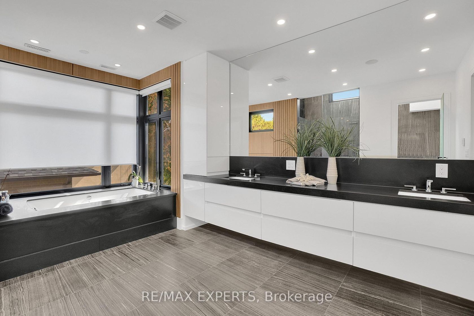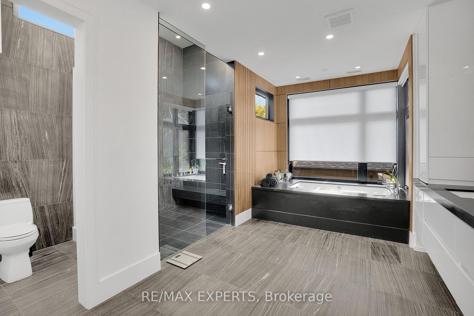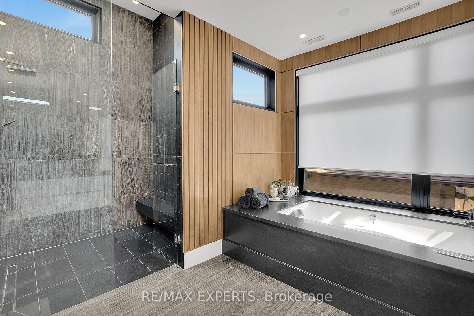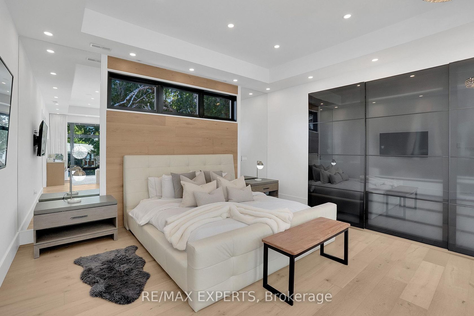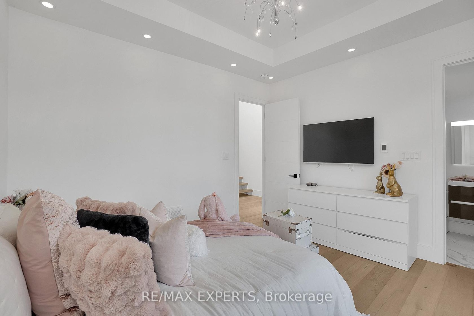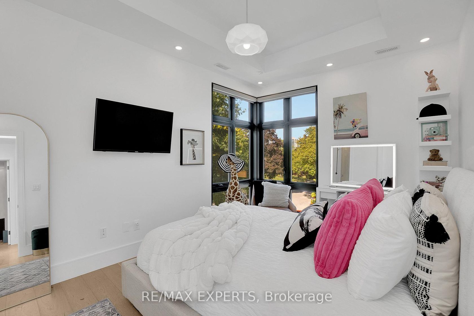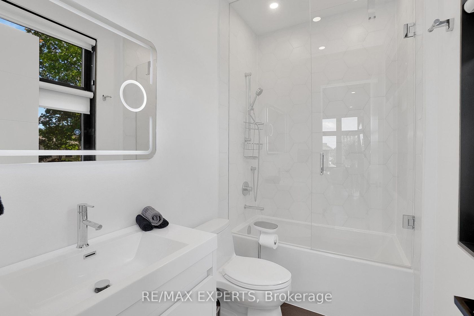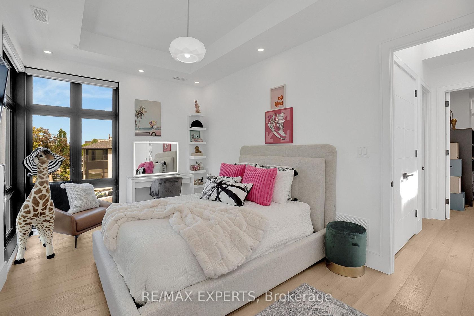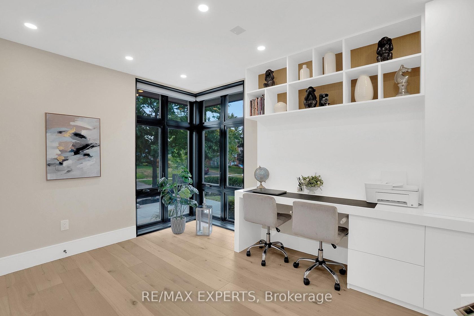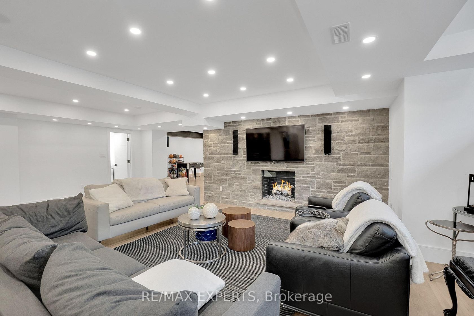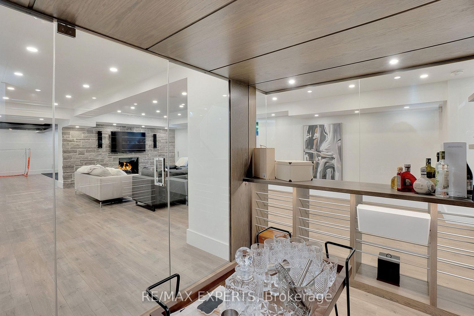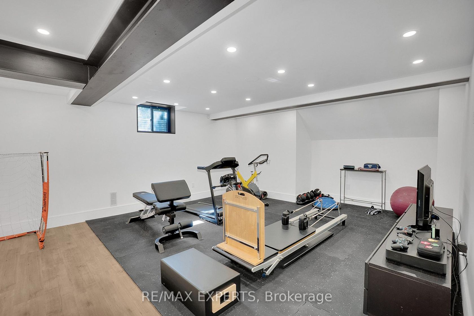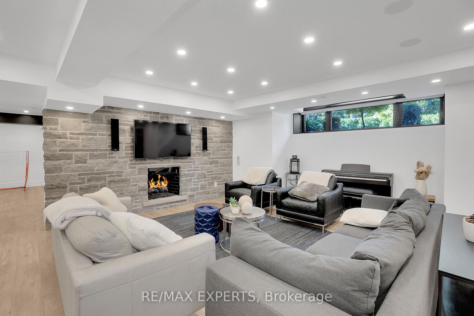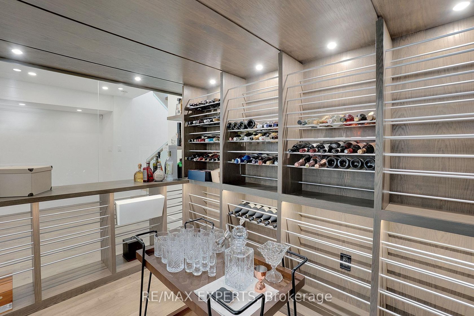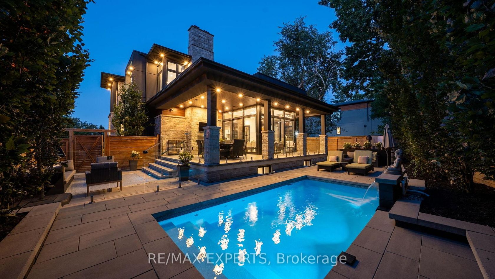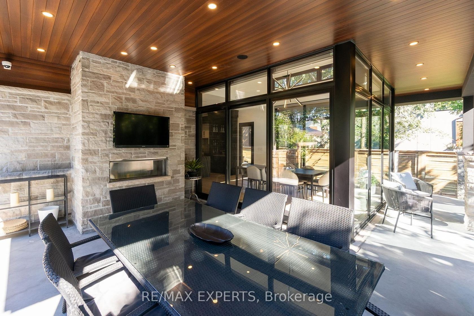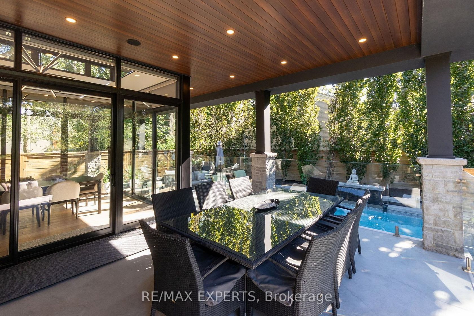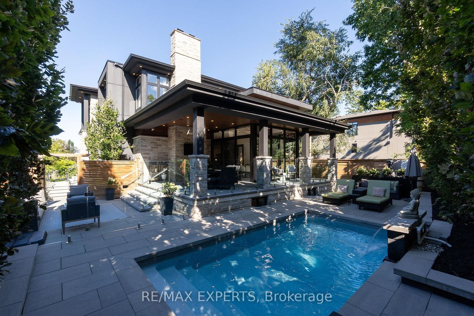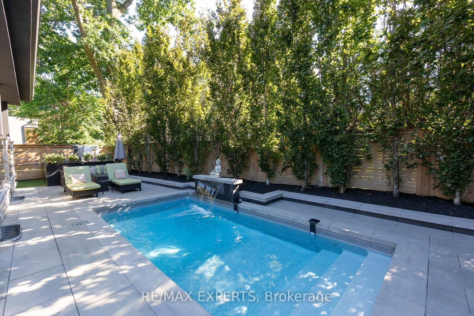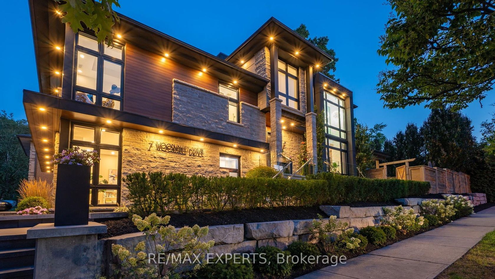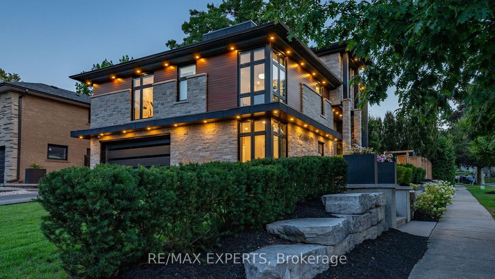7 Woodvalley Drive, Humber Valley, Toronto (W12359607)

$4,888,000
7 Woodvalley Drive
Humber Valley
Toronto
basic info
5 Bedrooms, 6 Bathrooms
Size: 3,500 sqft
Lot: 7,770 sqft
(60.00 ft X 129.50 ft)
MLS #: W12359607
Property Data
Taxes: $13,781.28 (2025)
Parking: 8 Attached
Virtual Tour
Detached in Humber Valley, Toronto, brought to you by Loree Meneguzzi
Welcome To 7 Woodvalley Dr The Ultimate In Luxury Living Defined By Exceptional Elegance & Style! This Custom Built Modern Architectural Gem Is Located In One Of Etobicoke's Most Sought After Neighbourhoods On A Quiet Cul De Sac &Offers Exquisite Craftsmanship, Luxury Finishes, Wide Plank H/Wood Floors T/Out & Attention To Detail! The Chef Of The Home Will Enjoy Cooking In This Custom Kitchen Equipped With A Servery, Walk-In Pantry, Massive Oversized 15 Foot Quartzite Centre Island, Thermador Appliances, 2 Dishwashers & A Cocktail Station! The Large Dining Area Boasts Soaring14Ft Ceilings, Tons Of Natural Light & Walks Out To Your Beautiful Backyard Oasis ! The Great Room Features A Natural Stone Wall, Gas Fireplace, Tons Of Pot Lights And An Exposed Steel Beam That Exudes Character! As You Make Your Way Upstairs You Are Greeted By A Stunning Modern Glass Railing & Two Gorgeous Skylights. Bedrooms 1,2 & 3 Each Have Coffered Ceilings & Their Own En-Suite Baths With Heated Floors! The Primary Bedroom Screams Luxury Equipped With A Huge W/I Closet, Seating Area, Makeup Station & Gigantic 5Pc En-suite With Heated Floors. In The Fully Finished Basement You Will Find A Stunning Wine Cellar, Natural Stone Feature Wall With Gas Fireplace, Gym Area, Rec Area, 2Pc Bath & 2ndLaundry Room. The Fully Landscaped Backyard Offers Peace And Tranquility Equipped With A Huge Covered Loggia With Gas Fireplace, Additional Seating Area & An Inground Saltwater Pool For Personal Enjoyment & Entertaining Family &Friends! Close To Parks, Transit, Shops & New Catholic Elementary School Under Construction.
Listed by RE/MAX EXPERTS.
 Brought to you by your friendly REALTORS® through the MLS® System, courtesy of Brixwork for your convenience.
Brought to you by your friendly REALTORS® through the MLS® System, courtesy of Brixwork for your convenience.
Disclaimer: This representation is based in whole or in part on data generated by the Brampton Real Estate Board, Durham Region Association of REALTORS®, Mississauga Real Estate Board, The Oakville, Milton and District Real Estate Board and the Toronto Real Estate Board which assumes no responsibility for its accuracy.
Want To Know More?
Contact Loree now to learn more about this listing, or arrange a showing.
specifications
| type: | Detached |
| style: | Sidesplit 4 |
| taxes: | $13,781.28 (2025) |
| bedrooms: | 5 |
| bathrooms: | 6 |
| frontage: | 60.00 ft |
| lot: | 7,770 sqft |
| sqft: | 3,500 sqft |
| parking: | 8 Attached |













