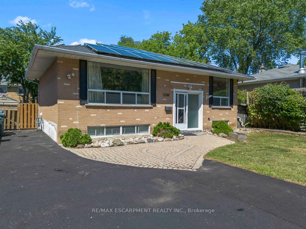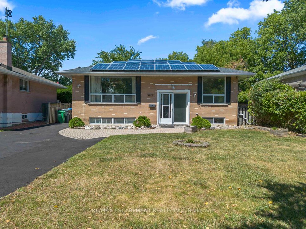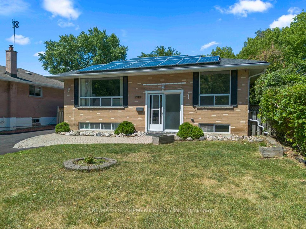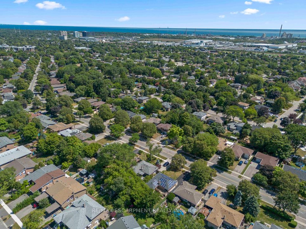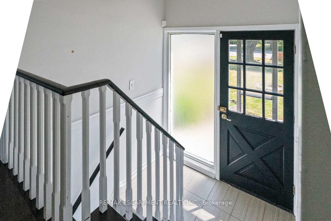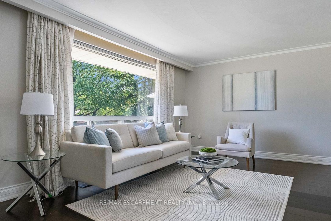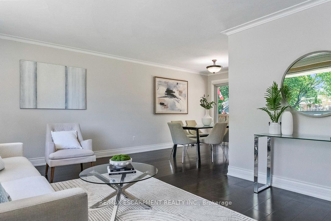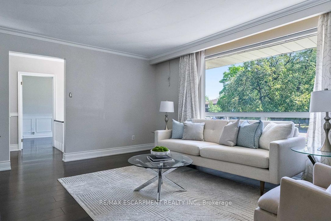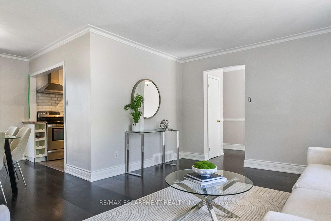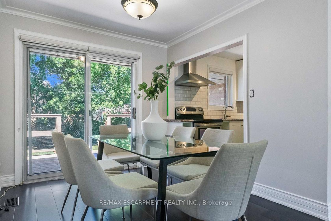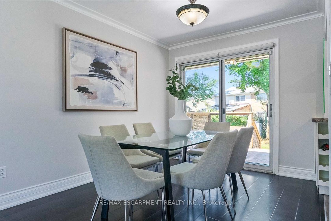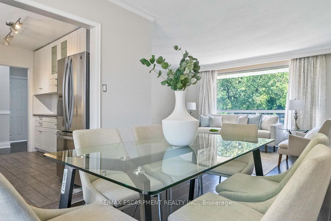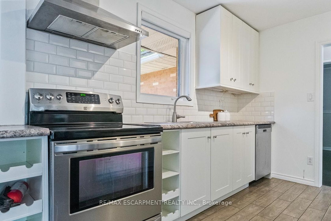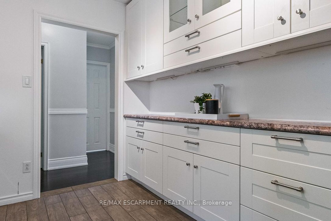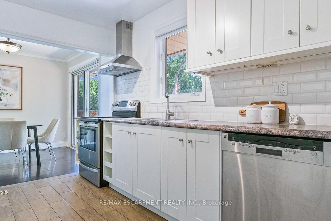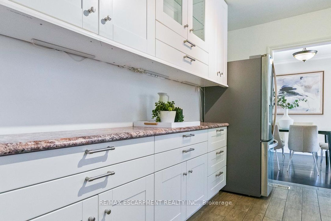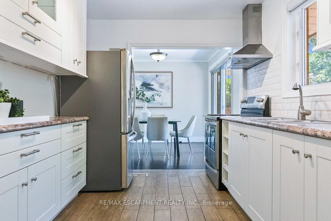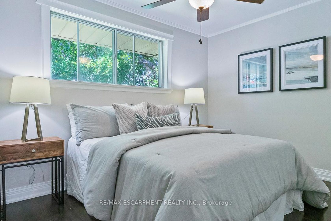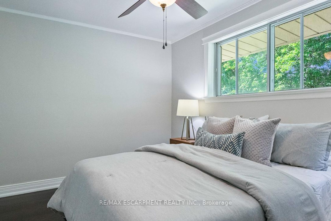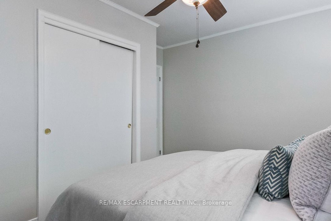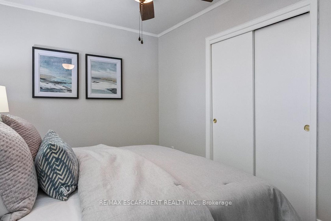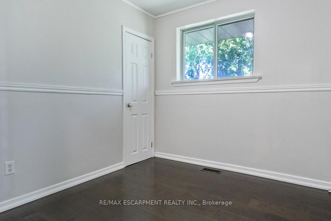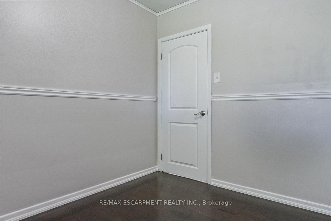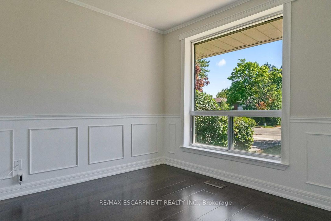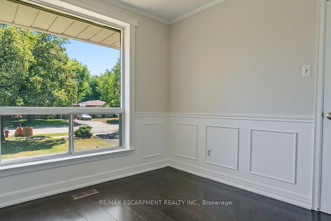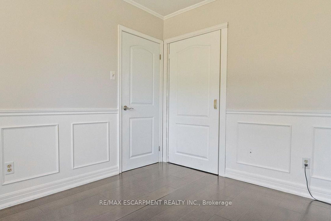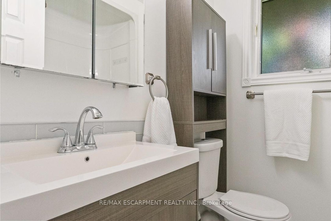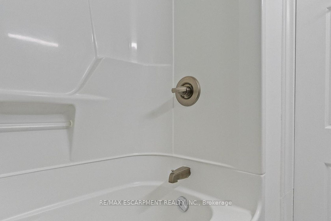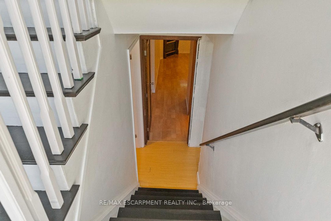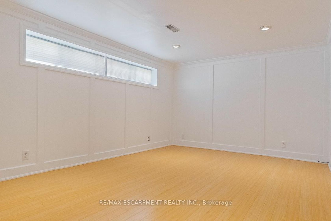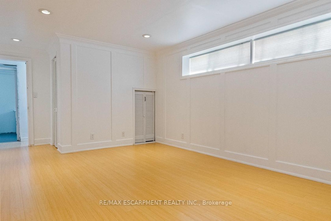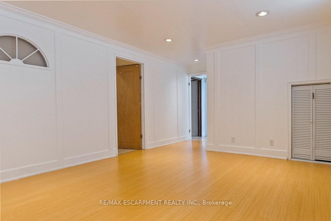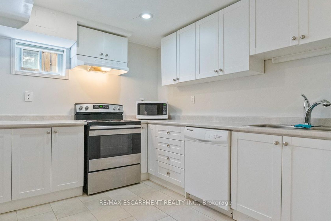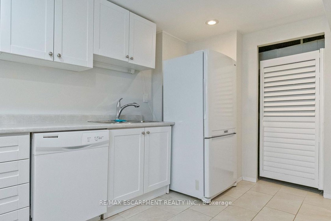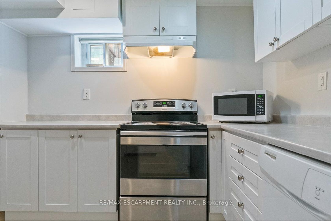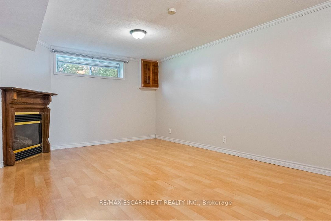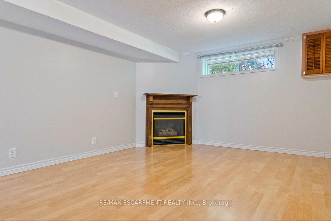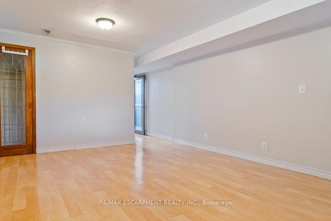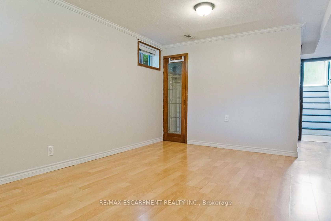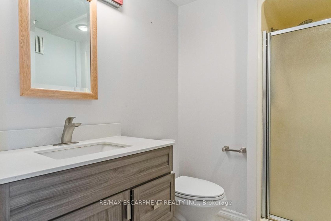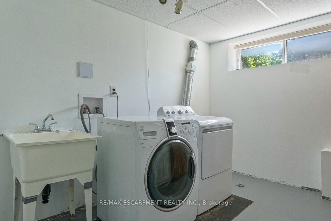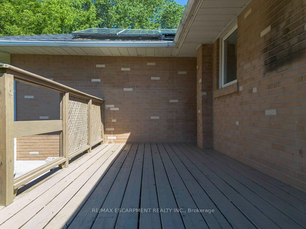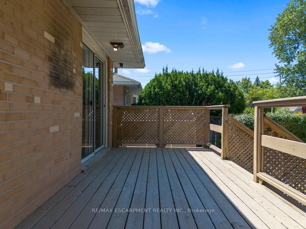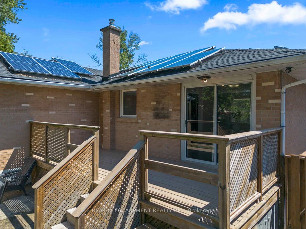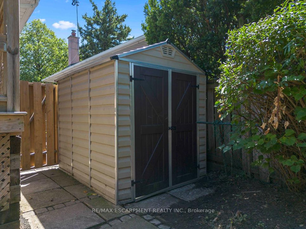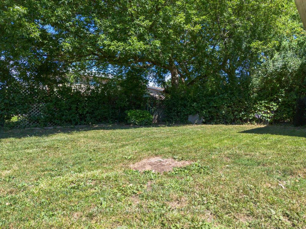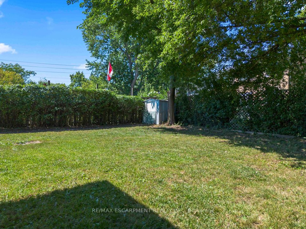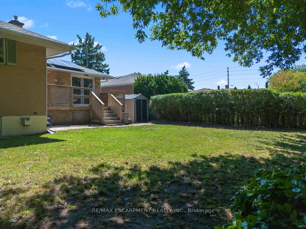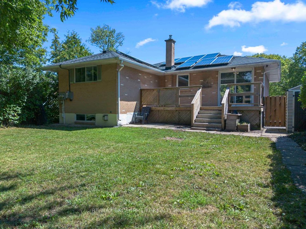2749 Truscott Drive, Clarkson, Mississauga (W12360214)
$925,000
2749 Truscott Drive
Clarkson
Mississauga
basic info
3 Bedrooms, 2 Bathrooms
Size: 700 sqft
Lot: 6,260 sqft
(50.00 ft X 125.20 ft)
MLS #: W12360214
Property Data
Built: 5199
Taxes: $5,800 (2024)
Parking: 6 Parking(s)
Detached in Clarkson, Mississauga, brought to you by Loree Meneguzzi
Welcome to 2749 Truscott Drive, a beautifully maintained 3+1 bedroom, 2 full bath home in the heart of Clarkson. Situated in a prime pocket on a wide lot with a double-wide driveway, this property offers space, comfort, and convenience. The bright main level features a functional layout with hardwood flooring throughout, generous principal rooms, and a seamless flow ideal for everyday living. The lower level boasts a versatile income/nanny suite with its own bedroom, full kitchen, full bath, and private living space - perfect for extended family or rental potential. Step outside to enjoy the large backyard, an ideal setting for entertaining, play, or creating your dream garden oasis. This move-in ready home offers incredible value and flexibility, making it a perfect opportunity for first-time buyers, growing families, or savvy investors. Located near top schools, parks, shopping, and transit, this is your chance to own in one of Clarkson's most desirable neighbourhoods.
Listed by RE/MAX ESCARPMENT REALTY INC..
 Brought to you by your friendly REALTORS® through the MLS® System, courtesy of Brixwork for your convenience.
Brought to you by your friendly REALTORS® through the MLS® System, courtesy of Brixwork for your convenience.
Disclaimer: This representation is based in whole or in part on data generated by the Brampton Real Estate Board, Durham Region Association of REALTORS®, Mississauga Real Estate Board, The Oakville, Milton and District Real Estate Board and the Toronto Real Estate Board which assumes no responsibility for its accuracy.
Want To Know More?
Contact Loree now to learn more about this listing, or arrange a showing.
specifications
| type: | Detached |
| style: | Bungalow |
| taxes: | $5,800 (2024) |
| bedrooms: | 3 |
| bathrooms: | 2 |
| frontage: | 50.00 ft |
| lot: | 6,260 sqft |
| sqft: | 700 sqft |
| parking: | 6 Parking(s) |
