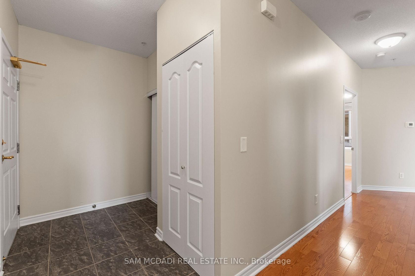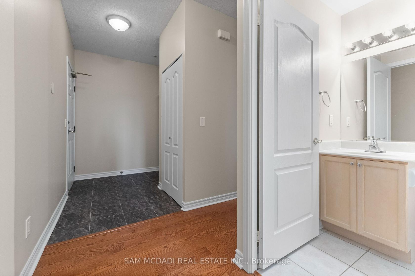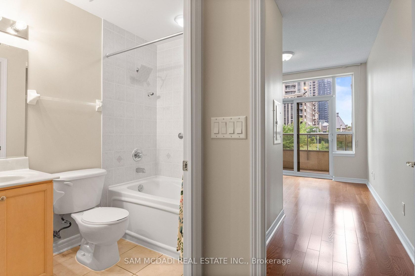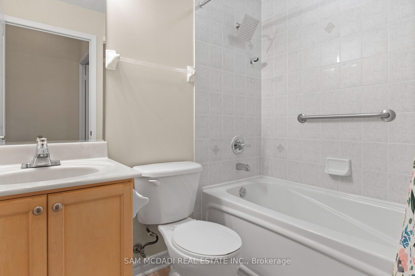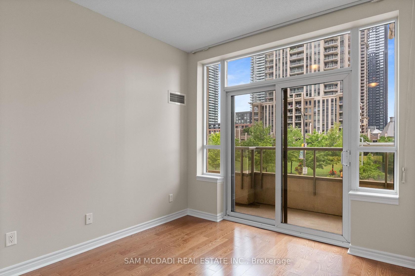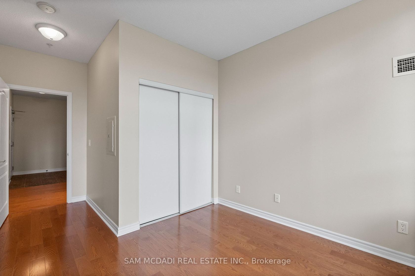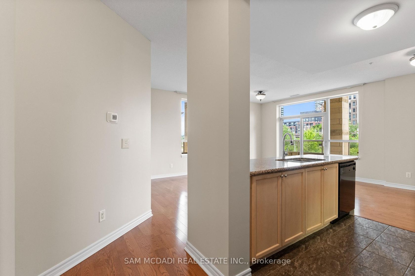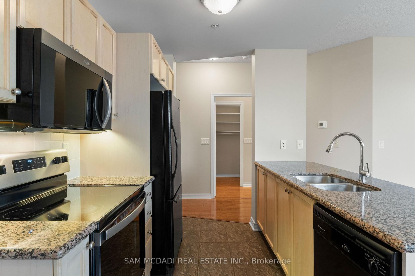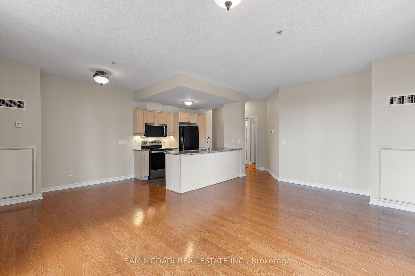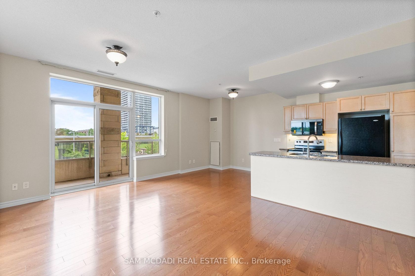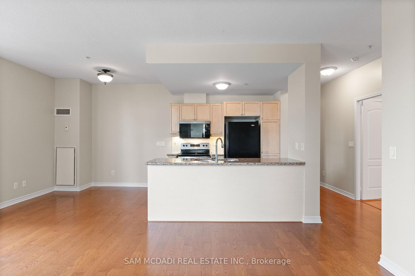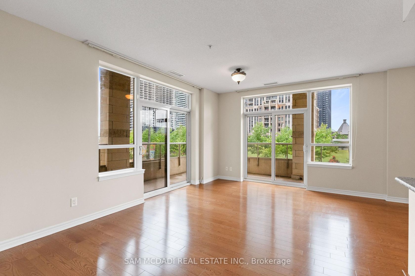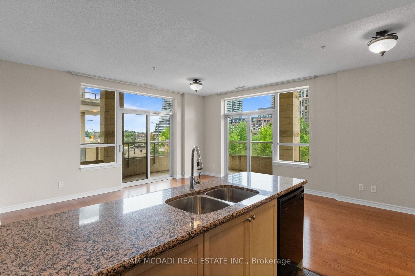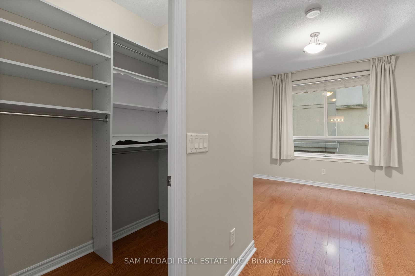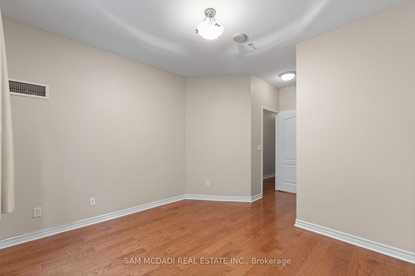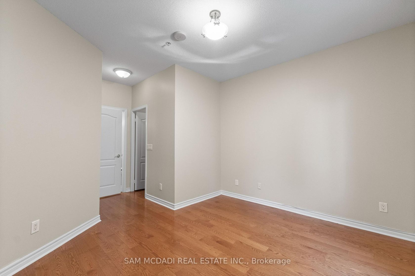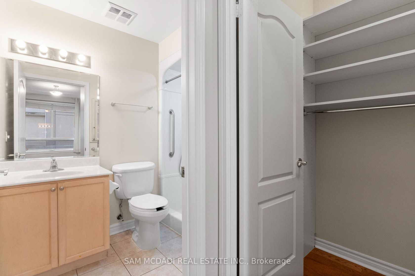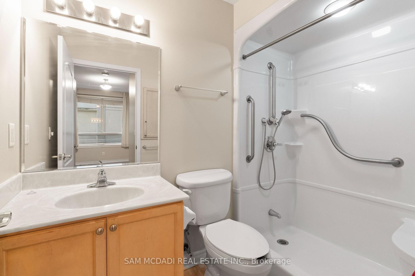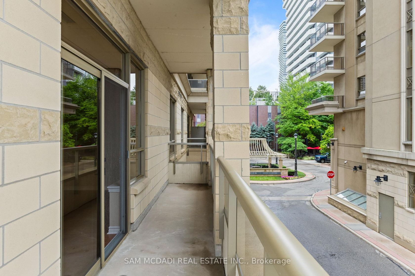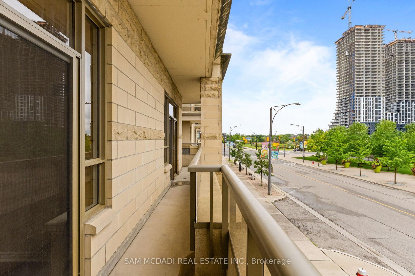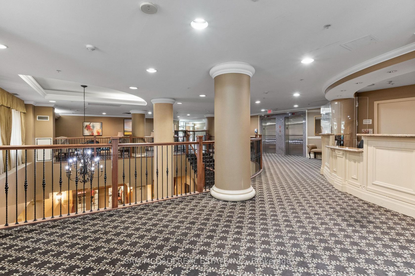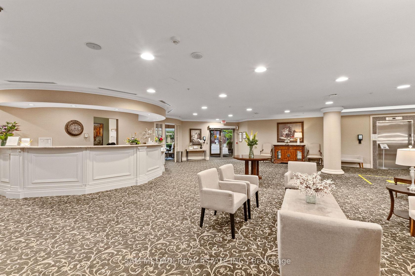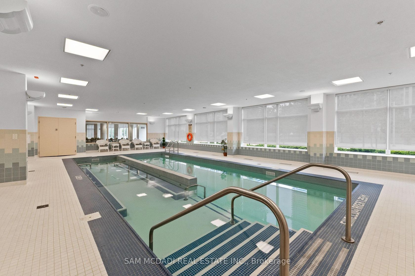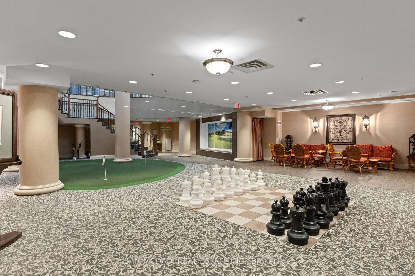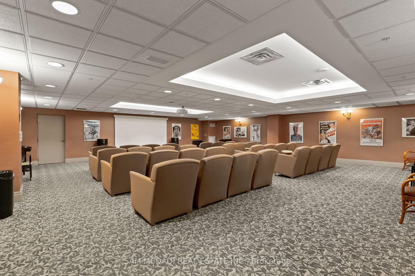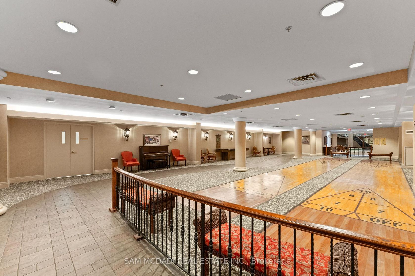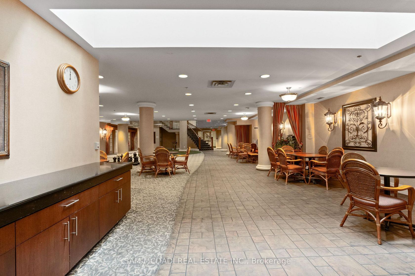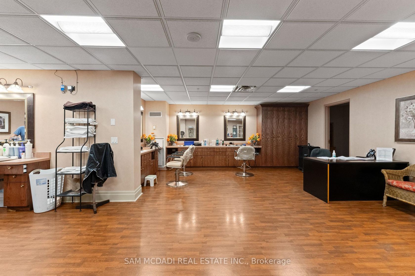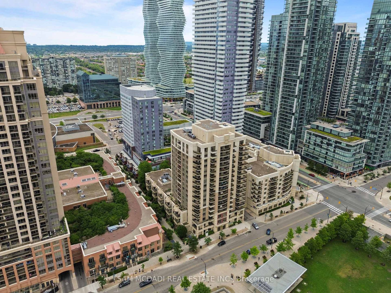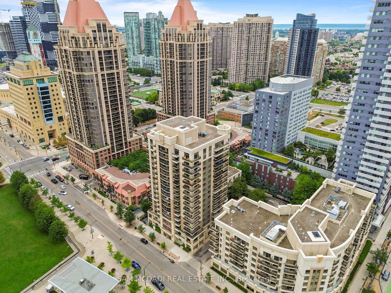211 - 350 Princess Royal Drive, City Centre, Mississauga (W12360764)

$619,900
211 - 350 Princess Royal Drive
City Centre
Mississauga
basic info
2 Bedrooms, 2 Bathrooms
Size: 1,000 sqft
MLS #: W12360764
Property Data
Built: 1630
Taxes: $3,546 (2025)
Levels: 2
Virtual Tour
Condo in City Centre, Mississauga, brought to you by Loree Meneguzzi
Welcome To This Bright And Spacious 2 Bedroom, 2 Bathroom Suite In Amica Building (no age restrictions for buying), Offering 1044 sq.Ft. Of Stylish Living In The Heart Of Mississauga City Centre! This Desirable Corner Unit Features An Open Concept Layout With 9ft. Ceilings, Hardwood Floors Throughout, And Has Been Freshly Painted For A Move-In Ready Feel. Enjoy The Wrap-Around Balcony With Expansive Views And Abundant Natural Light Flooding Every Room. The Functional Kitchen Flows Seamlessly Into The Living And Dining Area- Perfect For Entertaining. Both Bedrooms Are Generously Sized, With Primary Bedroom That Offers Walk-In Closet And 3Pc Ensuite , Walk In Shower With Seat And Accessible Bars. Located In Prime Spot, You're Steps From Sq.One, Sheridan College, Living Arts Centre, Celebration Square, Restaurants, Transit, And Major Amenities. Easy Access To Future LRT, Highway 403, 401, QEW, And GO Train. A perfect combination Of Comfort, Style And Convenience!
Listed by SAM MCDADI REAL ESTATE INC..
 Brought to you by your friendly REALTORS® through the MLS® System, courtesy of Brixwork for your convenience.
Brought to you by your friendly REALTORS® through the MLS® System, courtesy of Brixwork for your convenience.
Disclaimer: This representation is based in whole or in part on data generated by the Brampton Real Estate Board, Durham Region Association of REALTORS®, Mississauga Real Estate Board, The Oakville, Milton and District Real Estate Board and the Toronto Real Estate Board which assumes no responsibility for its accuracy.
Want To Know More?
Contact Loree now to learn more about this listing, or arrange a showing.
specifications
| type: | Condo |
| building: | 350 Princess Royal Drive, Mississauga |
| style: | Apartment |
| taxes: | $3,546 (2025) |
| maintenance: | $878.30 |
| bedrooms: | 2 |
| bathrooms: | 2 |
| levels: | 2 storeys |
| sqft: | 1,000 sqft |
| view: | City |
| parking: | 1 Underground |

