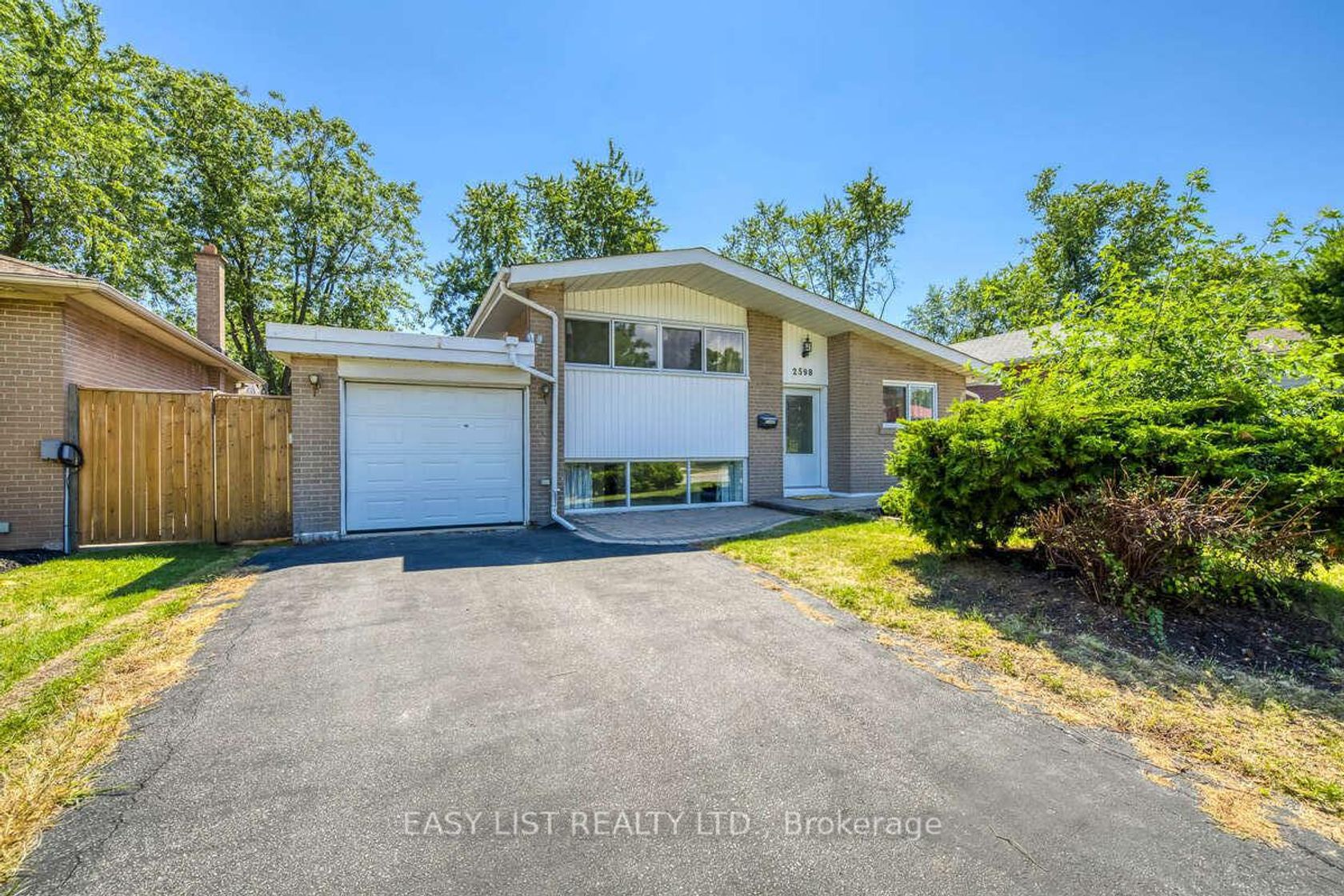2598 Chalkwell Close, Clarkson, Mississauga (W12361597)

$1,069,999
2598 Chalkwell Close
Clarkson
Mississauga
basic info
3 Bedrooms, 2 Bathrooms
Size: 1,100 sqft
Lot: 6,200 sqft
(50.00 ft X 124.00 ft)
MLS #: W12361597
Property Data
Taxes: $6,141 (2025)
Parking: 3 Attached
Detached in Clarkson, Mississauga, brought to you by Loree Meneguzzi
For more info on this property, please click the Brochure button. Welcome to 2598 Chalkwell Close, Clarkson - a beautifully updated 3-level side split in a quiet cul-de-sac, family-friendly in one of Mississauga's most desirable mature neighborhoods. This home features a light filled open-concept main floor with vaulted ceilings, skylight, sunroom walk-out, and a modern fully renovated kitchen with granite counters, stainless steel appliances for all your cooking needs and an additional 240V outlet for European appliances. Upstairs, the primary bedroom offers vaulted ceilings with fully renovated custom-built wardrobes and bedrooms. The spa-like inspired bath includes twin floating vanities with a fully tiled shower and surrounds. The lower level provides a guest bedroom with hardwood flooring and fully tiled bathroom and surrounds, finished basement for recreation, office or gym, plus an extra room for storage or wine cellar and laundry with washer and dryer. Interior of home is freshly painted throughout. Recent upgrades include renovated kitchen, bedrooms and bathrooms, new windows (2024), new air conditioner/heater (2023) owned outright, central ducted vacuum and single garage with new remote-control system (2023). Huge Pool-Size Lot (50 x 124 ft). Enjoy a spacious backyard patio with mature trees - perfect for entertaining or future expansion. Walk to Shops, Schools, Parks, Community Center with excellent transit links to Clarkson GO (express to Union) and close to highways - this home is move-in ready!
Listed by EASY LIST REALTY LTD..
 Brought to you by your friendly REALTORS® through the MLS® System, courtesy of Brixwork for your convenience.
Brought to you by your friendly REALTORS® through the MLS® System, courtesy of Brixwork for your convenience.
Disclaimer: This representation is based in whole or in part on data generated by the Brampton Real Estate Board, Durham Region Association of REALTORS®, Mississauga Real Estate Board, The Oakville, Milton and District Real Estate Board and the Toronto Real Estate Board which assumes no responsibility for its accuracy.
Want To Know More?
Contact Loree now to learn more about this listing, or arrange a showing.
specifications
| type: | Detached |
| style: | Sidesplit 3 |
| taxes: | $6,141 (2025) |
| bedrooms: | 3 |
| bathrooms: | 2 |
| frontage: | 50.00 ft |
| lot: | 6,200 sqft |
| sqft: | 1,100 sqft |
| parking: | 3 Attached |






