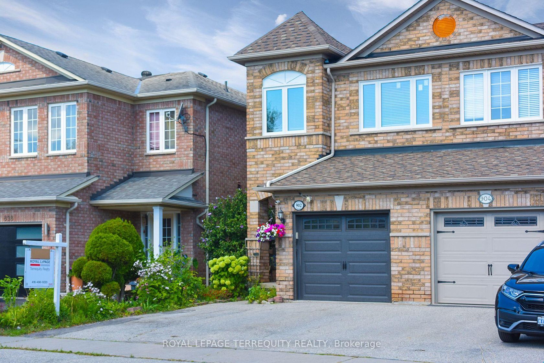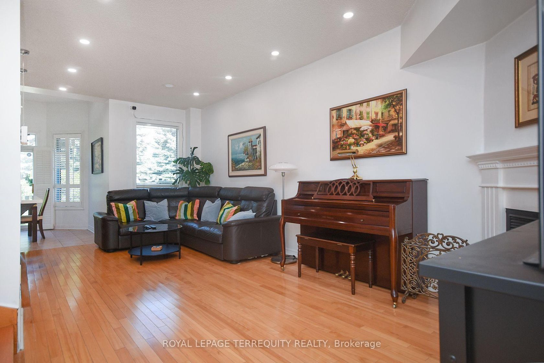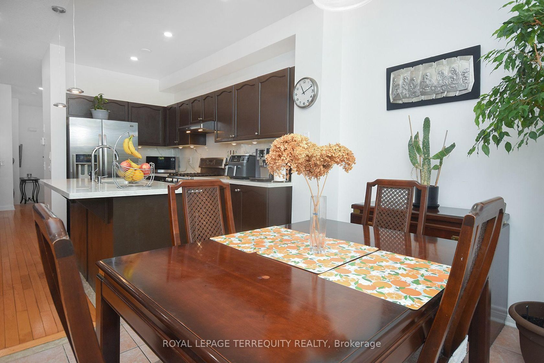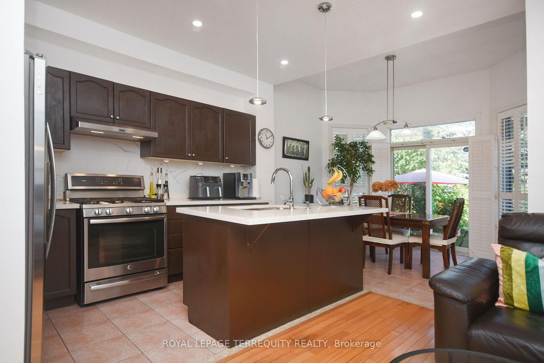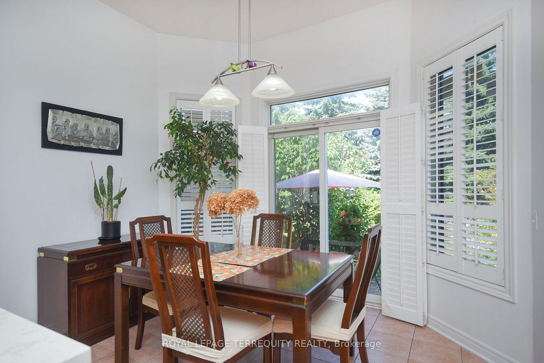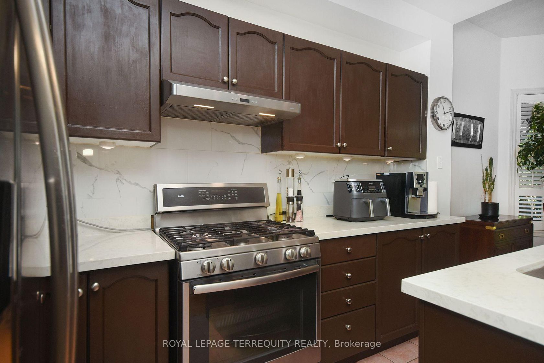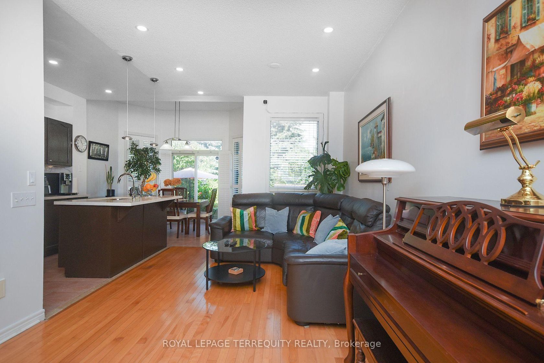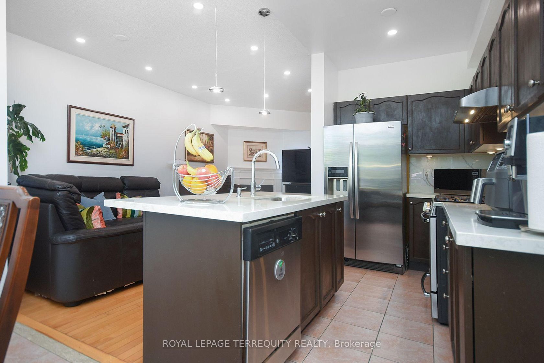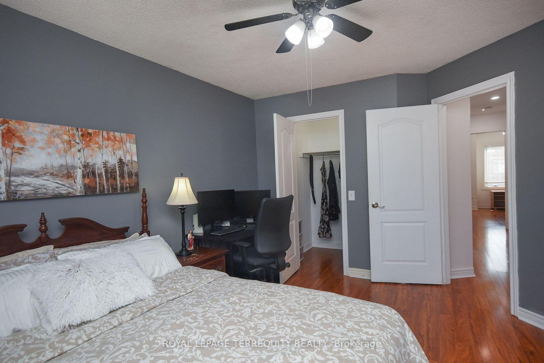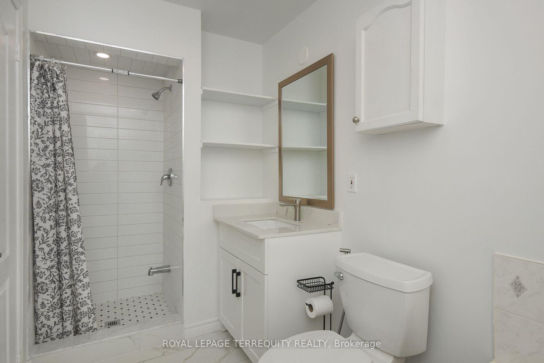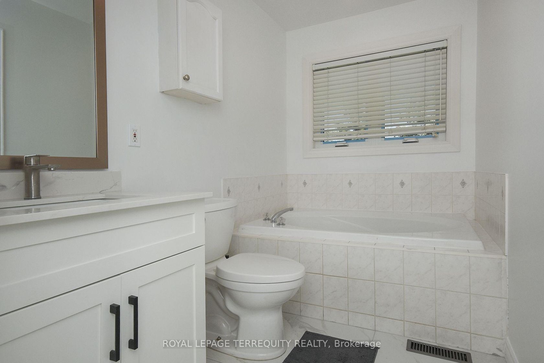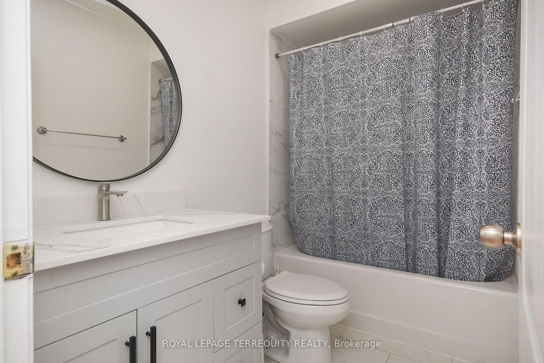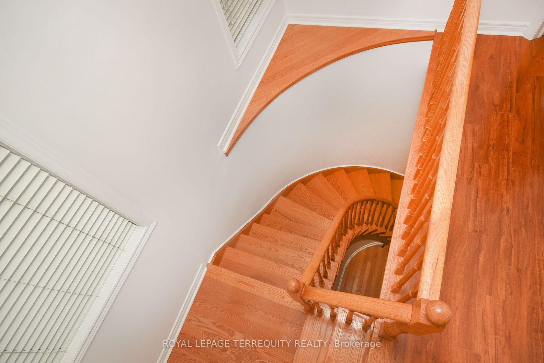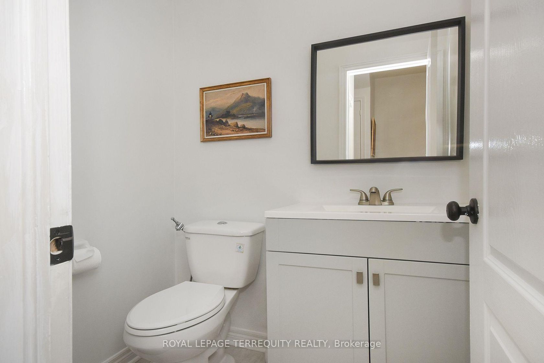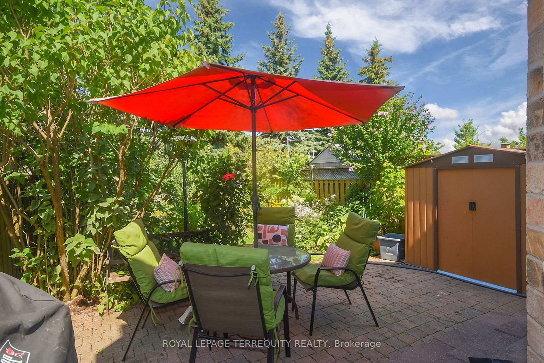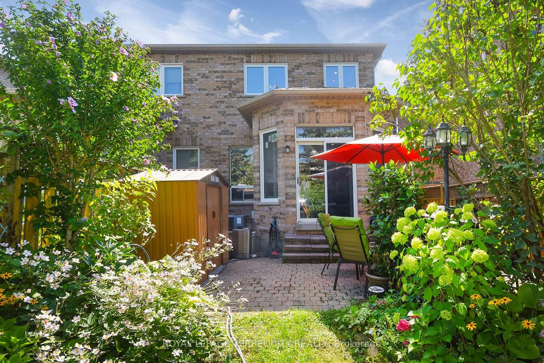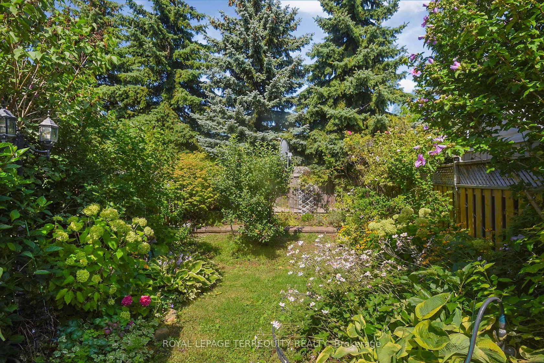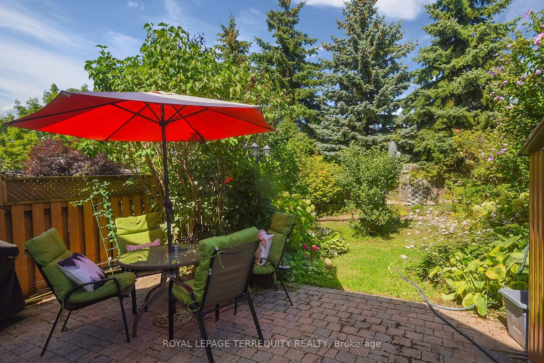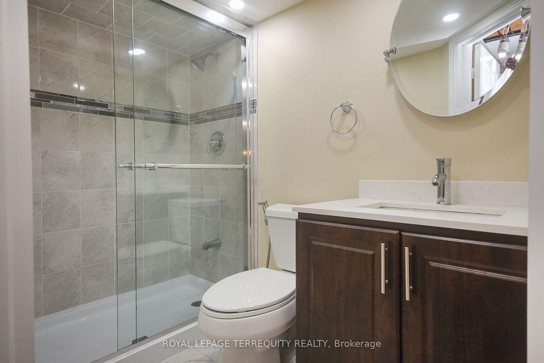902 Ledbury Crescent, East Credit, Mississauga (W12361600)
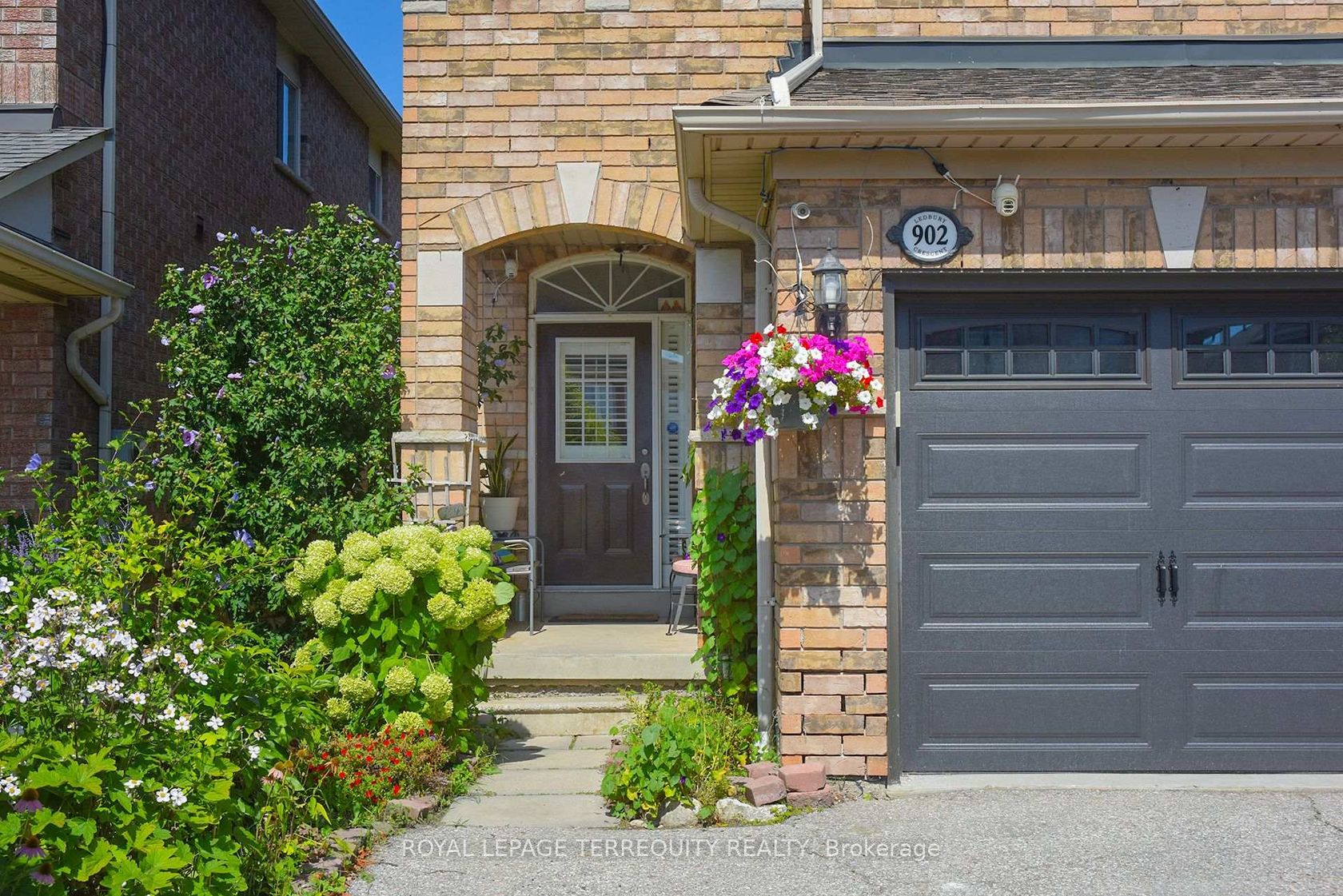
$1,049,000
902 Ledbury Crescent
East Credit
Mississauga
basic info
3 Bedrooms, 4 Bathrooms
Size: 1,100 sqft
Lot: 2,672 sqft
(22.31 ft X 119.75 ft)
MLS #: W12361600
Property Data
Built: 1630
Taxes: $5,580.34 (2025)
Parking: 2 Attached
Semi-Detached in East Credit, Mississauga, brought to you by Loree Meneguzzi
A cosy updated home in the Heartland Area, close to all shopping: Walmart, Costco, Home Depot,BestBuy , various restaurants, and many more conveniences. Situated between 401,403 & close to the 407.Welcome to this beautifully updated semi-detached gem located in the vibrant and family-friendly Heartland neighbourhood of Mississauga. Offering a perfect blend of modern updates and timeless charm, this home is move-in ready and ideal for families, professionals, or savvy investors. Step inside to find a thoughtfully renovated interior featuring an open-concept layout, sleek flooring, potlights & tasteful finishes throughout. With 4 bathrooms, mornings are a breeze for busy households. The spacious and sun-filled living areas flow effortlessly into a modern kitchen equipped with Stainless Steel appliances and ample storage, perfect for both everyday living and entertaining. The home also features a partly finished basement, offering flexible space for a home office, gym, media room, or future in-law suite; the potential is yours to unlock. But the real showstopper is the lush backyard oasis. Mature greenery surrounds this private outdoor retreat, creating a peaceful setting for summer BBQs, morning coffees, or evening relaxation under the stars.Backyard Gas BBQ line. Located just minutes from top-rated schools, Heartland Town Centre, highways, parks, and transit, this home delivers convenience, comfort, and curb appeal.Dont miss this rare opportunity to own a renovated semi in one of Mississaugas most desirable communities.
Listed by ROYAL LEPAGE TERREQUITY REALTY.
 Brought to you by your friendly REALTORS® through the MLS® System, courtesy of Brixwork for your convenience.
Brought to you by your friendly REALTORS® through the MLS® System, courtesy of Brixwork for your convenience.
Disclaimer: This representation is based in whole or in part on data generated by the Brampton Real Estate Board, Durham Region Association of REALTORS®, Mississauga Real Estate Board, The Oakville, Milton and District Real Estate Board and the Toronto Real Estate Board which assumes no responsibility for its accuracy.
Want To Know More?
Contact Loree now to learn more about this listing, or arrange a showing.
specifications
| type: | Semi-Detached |
| style: | 2-Storey |
| taxes: | $5,580.34 (2025) |
| bedrooms: | 3 |
| bathrooms: | 4 |
| frontage: | 22.31 ft |
| lot: | 2,672 sqft |
| sqft: | 1,100 sqft |
| parking: | 2 Attached |

