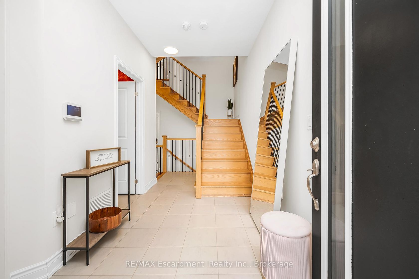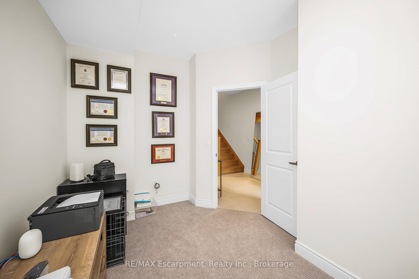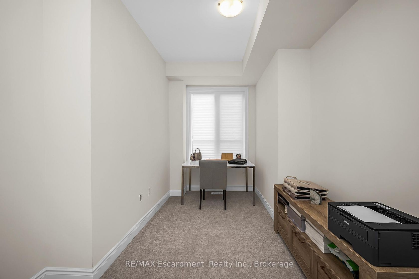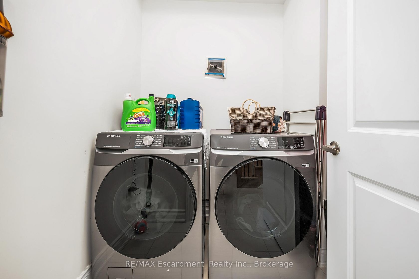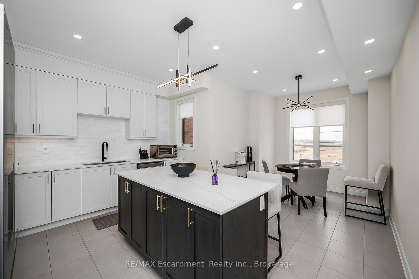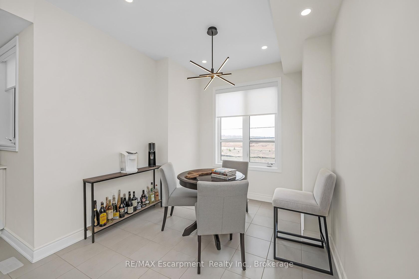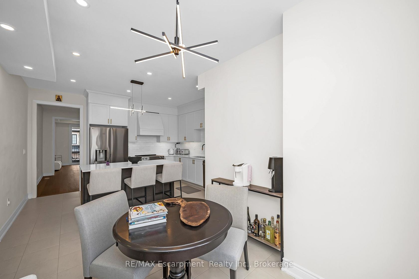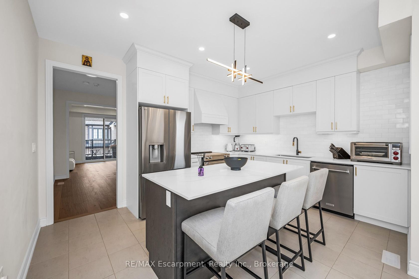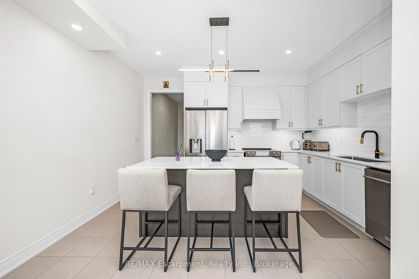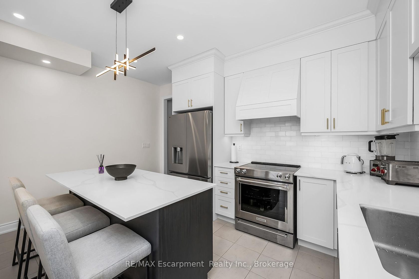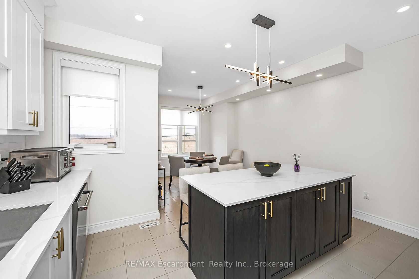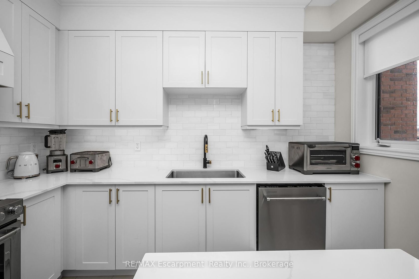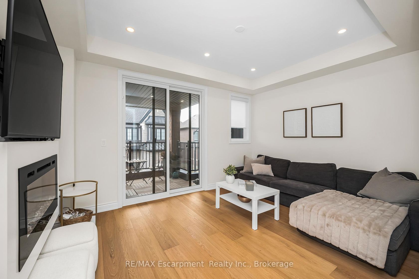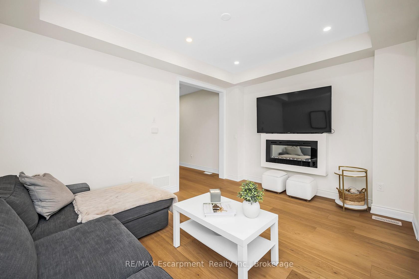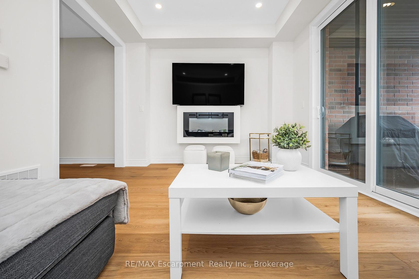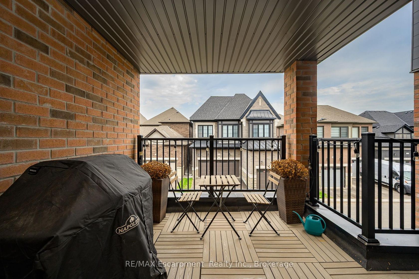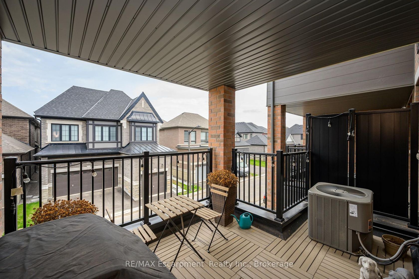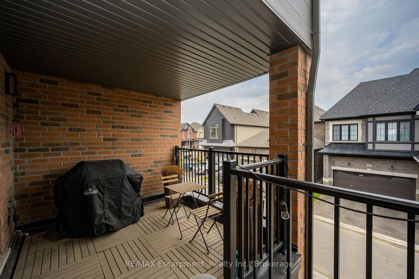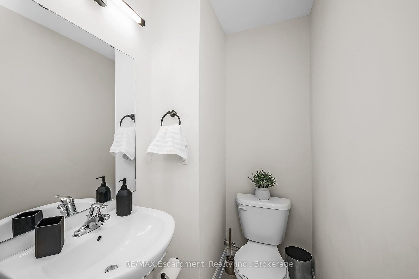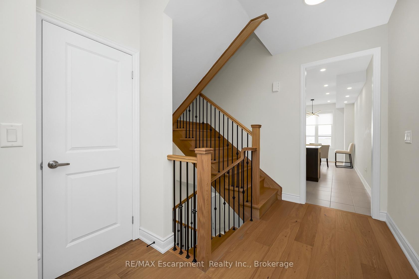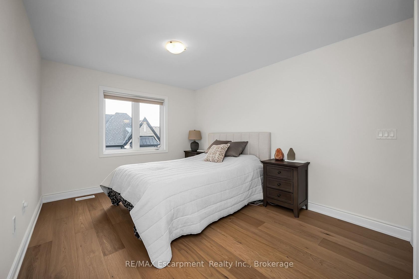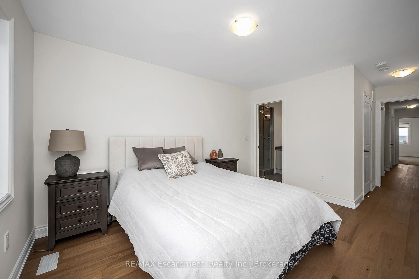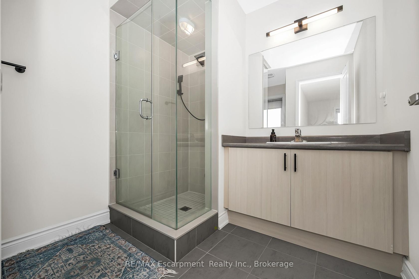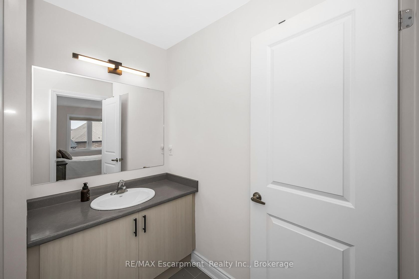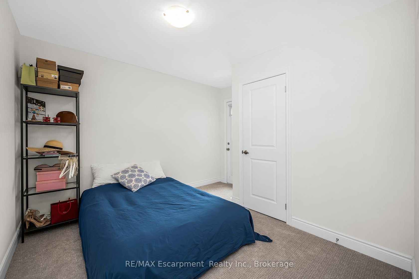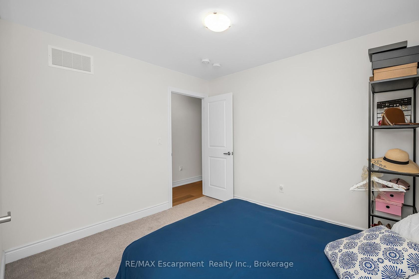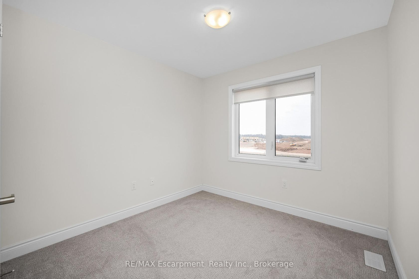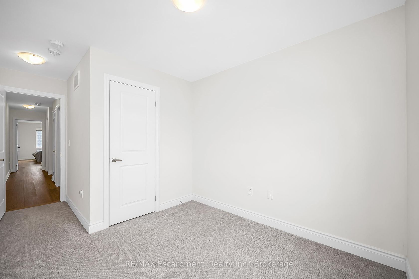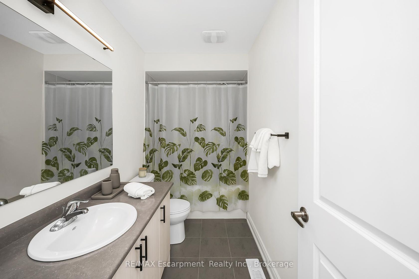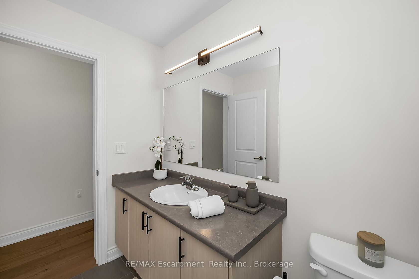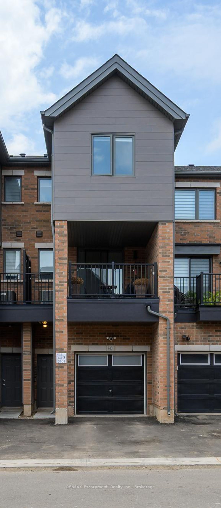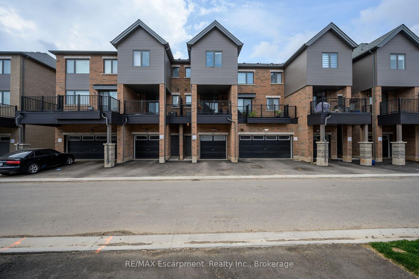3401 Sixth Line, GO Glenorchy, Oakville (W12362655)

$1,045,000
3401 Sixth Line
GO Glenorchy
Oakville
basic info
4 Bedrooms, 3 Bathrooms
Size: 1,500 sqft
Lot: 1,238 sqft
(15.09 ft X 82.02 ft)
MLS #: W12362655
Property Data
Taxes: $4,716 (2025)
Parking: 2 Built-In
Virtual Tour
Townhouse in GO Glenorchy, Oakville, brought to you by Loree Meneguzzi
Welcome to this tastefully upgraded, freehold townhome in one of Oakville's most sought-after communities! With 4 bedrooms and 3 bathrooms spread across 3 stylish levels, this home offers the space and flexibility todays families need. The main floor is bright and airy with 9-foot ceilings and a modern kitchen featuring stainless steel appliances and a walk-out balcony--perfect for your morning coffee or unwinding at the end of the day. The layout is super functional, with a private primary retreat complete with a walk-in closet and an ensuite. The additional bedrooms are generous in size and ideal for growing families, guests, or a dedicated home office space. You'll also love the convenience of parking for two--one in the garage and one in the private, covered driveway. This is a fantastic opportunity to get into a thriving, family-friendly neighbourhood close to great schools, parks, and everyday essentials. Whether you're upsizing or buying your first home, this property checks all the boxes!
Listed by RE/MAX Escarpment Realty Inc., Brokerage.
 Brought to you by your friendly REALTORS® through the MLS® System, courtesy of Brixwork for your convenience.
Brought to you by your friendly REALTORS® through the MLS® System, courtesy of Brixwork for your convenience.
Disclaimer: This representation is based in whole or in part on data generated by the Brampton Real Estate Board, Durham Region Association of REALTORS®, Mississauga Real Estate Board, The Oakville, Milton and District Real Estate Board and the Toronto Real Estate Board which assumes no responsibility for its accuracy.
Want To Know More?
Contact Loree now to learn more about this listing, or arrange a showing.
specifications
| type: | Townhouse |
| building: | 3401 Sixth Line Line, Oakville |
| style: | 3-Storey |
| taxes: | $4,716 (2025) |
| bedrooms: | 4 |
| bathrooms: | 3 |
| frontage: | 15.09 ft |
| lot: | 1,238 sqft |
| sqft: | 1,500 sqft |
| parking: | 2 Built-In |

