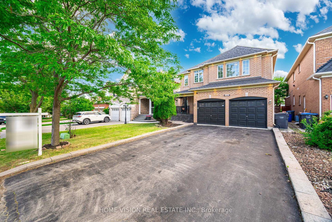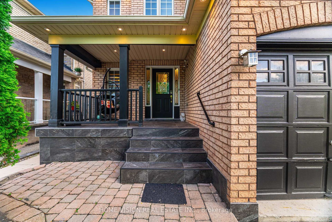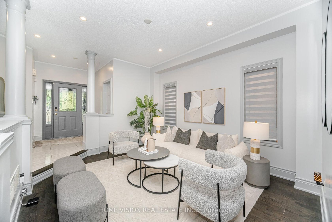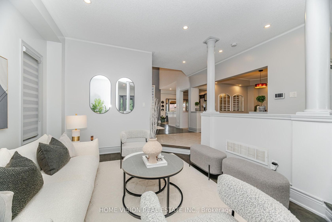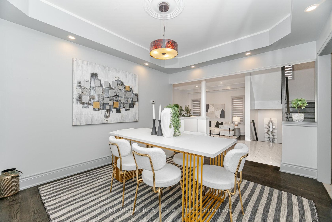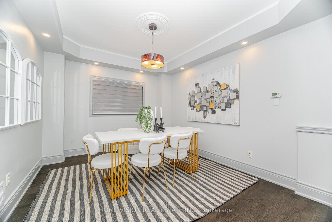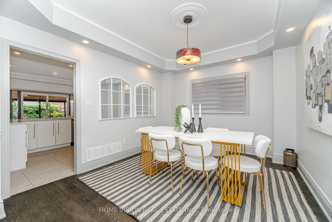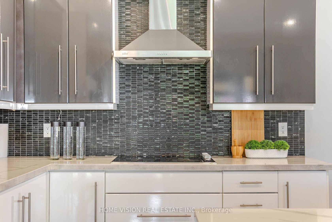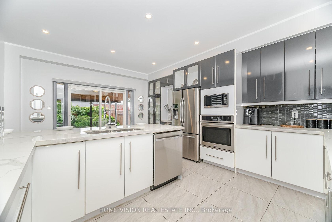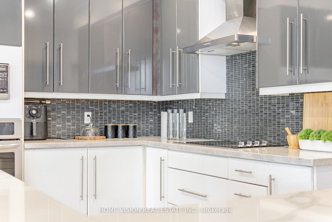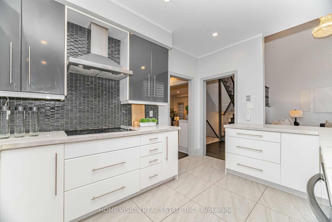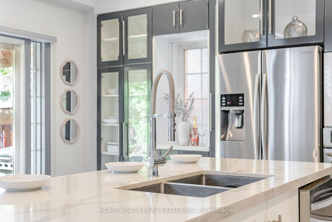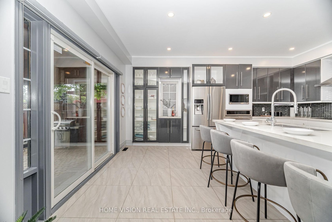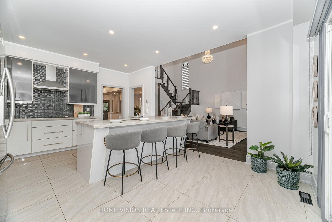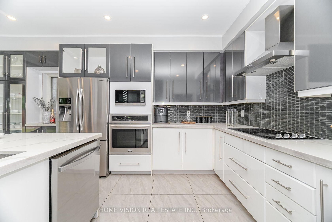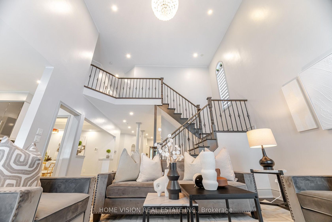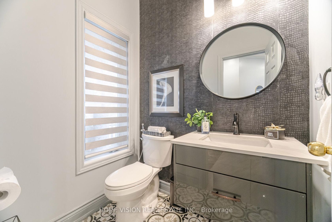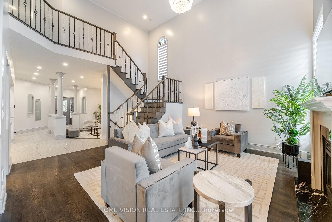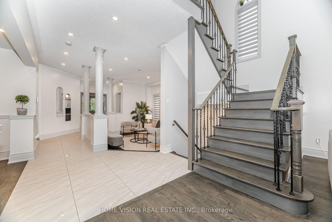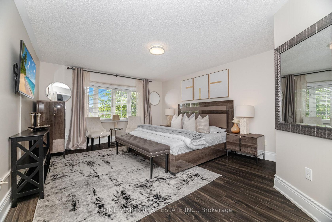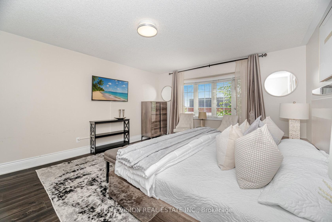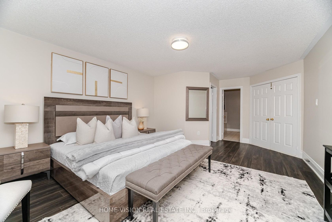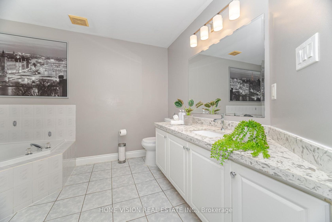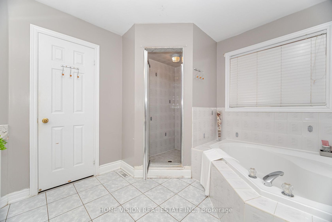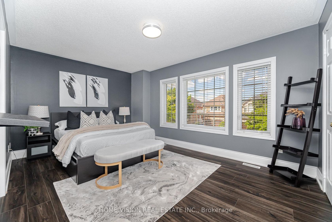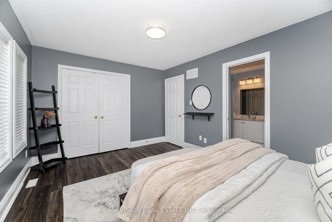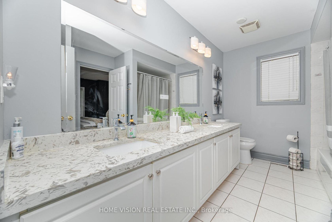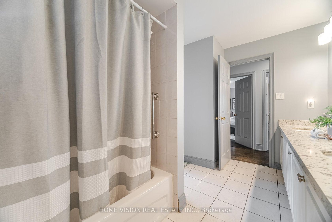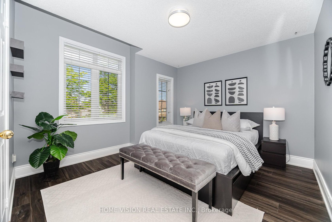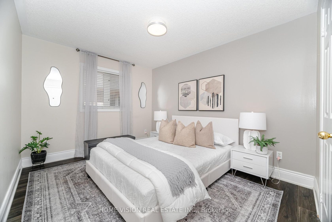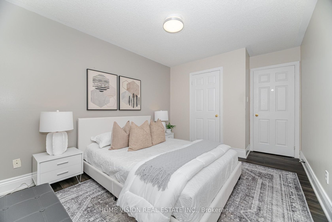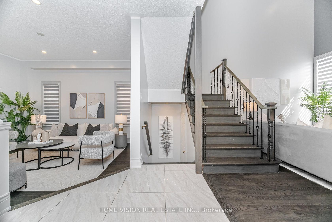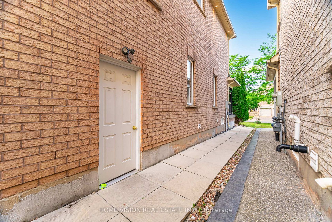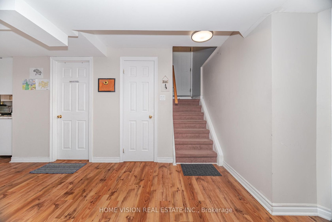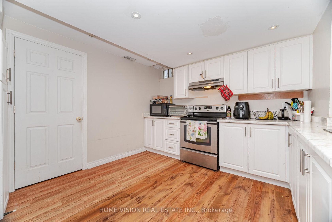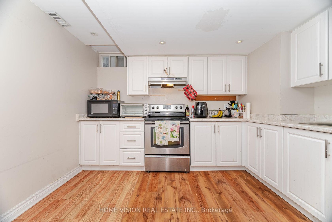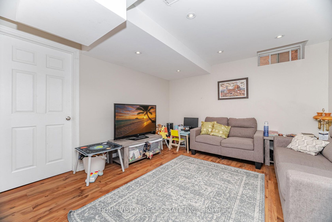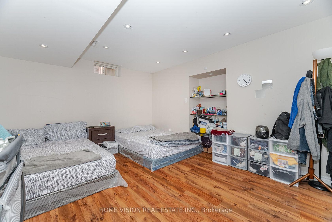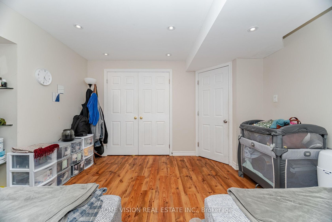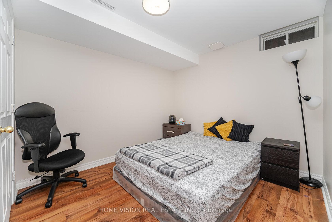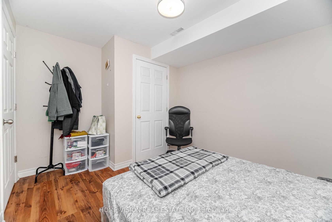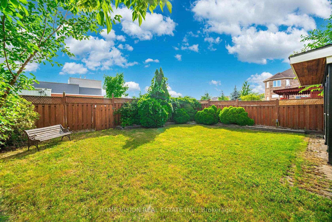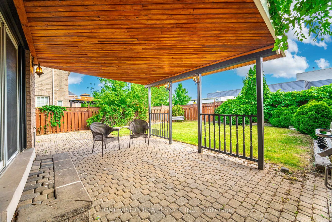6560 Western Skies Way, Meadowvale Village, Mississauga (W12364781)
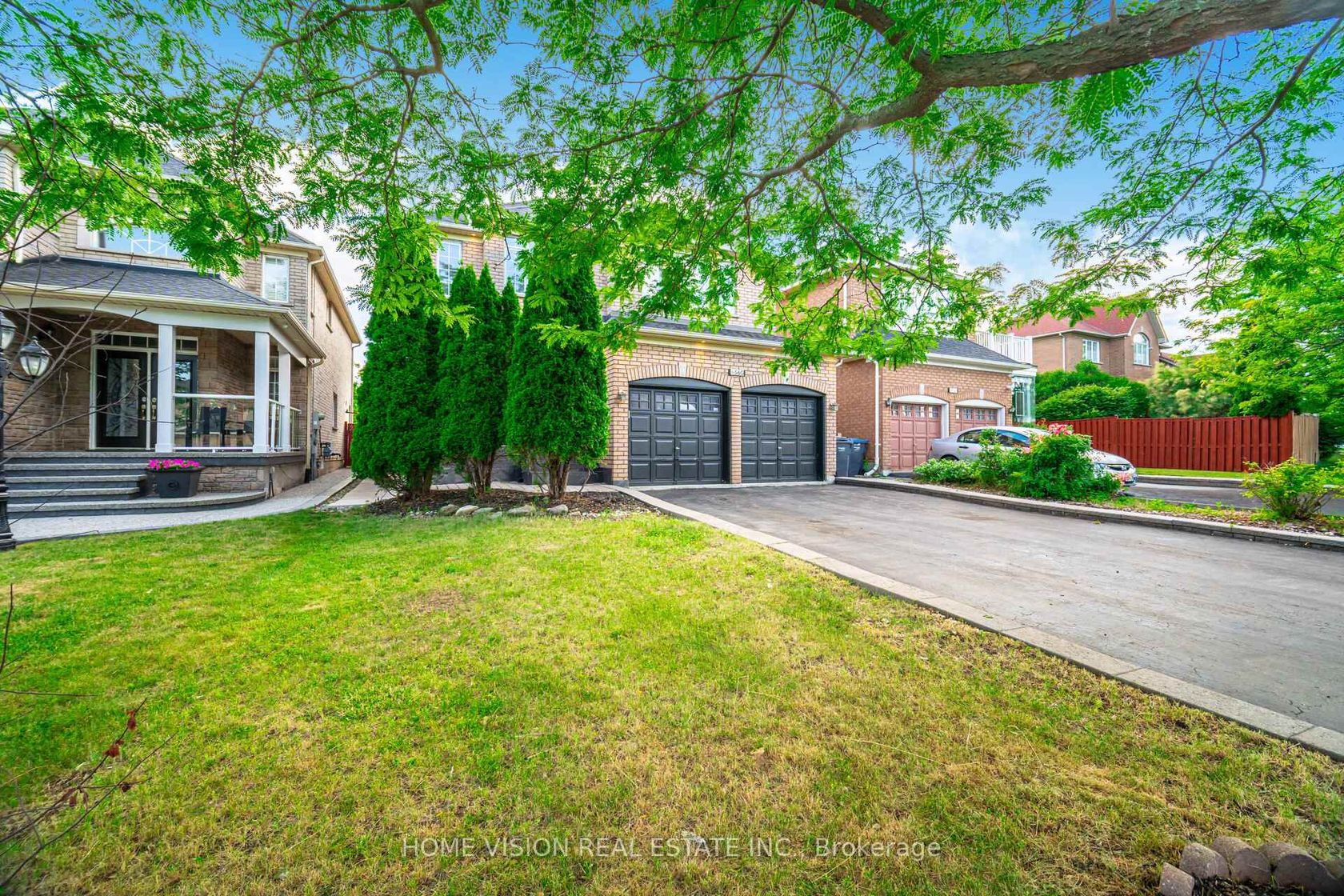
$1,499,000
6560 Western Skies Way
Meadowvale Village
Mississauga
basic info
4 Bedrooms, 4 Bathrooms
Size: 2,500 sqft
Lot: 4,755 sqft
(40.05 ft X 118.72 ft)
MLS #: W12364781
Property Data
Built: 1630
Taxes: $8,054 (2024)
Parking: 6 Attached
Virtual Tour
Detached in Meadowvale Village, Mississauga, brought to you by Loree Meneguzzi
Presenting a luxurious detached home on one of Meadowvale Villages most prestigious streets! Surrounded by ravines and scenic creeks, this stunning property features a huge driveway with no sidewalk, separate formal living, dining, and family rooms, and pot lights throughout. Enjoy oak hardwood floors on the main level and staircase, a family room with cathedral ceiling and large windows, and an upgraded gourmet kitchen with cooktop, canopy hood, built-in oven and microwave, extended pantry, center island with quartz counters, and new limestone tile flooring from foyer through kitchen. Silhouette blinds on the main floor, fresh paint, and tasteful upgrades make this home move-in ready! The second floor boasts 4 spacious bedrooms, including 2 master suites with large windows and double closets. The finished basement apartment offers 2 bedrooms, a full kitchen, separate laundry, and ample storage ideal for extended family or rental income. Located in Mississauga's most desirable neighborhood, within top school boundaries (St. Marcellinus SS, David Leeder MS, St. Veronica ES, Meadowvale Village PS, Le Flambeau French Immersion) and minutes to Hwy 401/407 and Heartland Town Centre
Listed by HOME VISION REAL ESTATE INC..
 Brought to you by your friendly REALTORS® through the MLS® System, courtesy of Brixwork for your convenience.
Brought to you by your friendly REALTORS® through the MLS® System, courtesy of Brixwork for your convenience.
Disclaimer: This representation is based in whole or in part on data generated by the Brampton Real Estate Board, Durham Region Association of REALTORS®, Mississauga Real Estate Board, The Oakville, Milton and District Real Estate Board and the Toronto Real Estate Board which assumes no responsibility for its accuracy.
Want To Know More?
Contact Loree now to learn more about this listing, or arrange a showing.
specifications
| type: | Detached |
| style: | 2-Storey |
| taxes: | $8,054 (2024) |
| bedrooms: | 4 |
| bathrooms: | 4 |
| frontage: | 40.05 ft |
| lot: | 4,755 sqft |
| sqft: | 2,500 sqft |
| parking: | 6 Attached |

