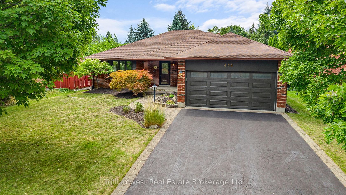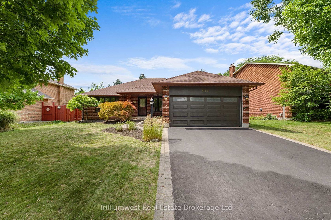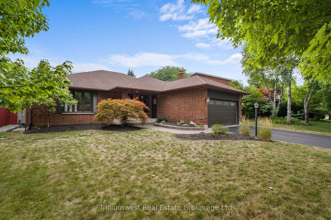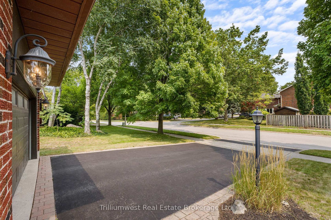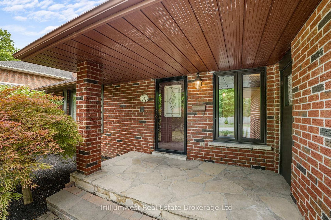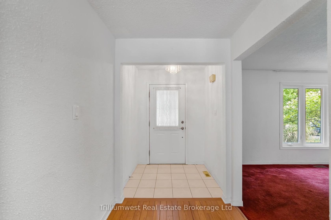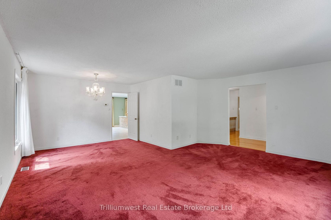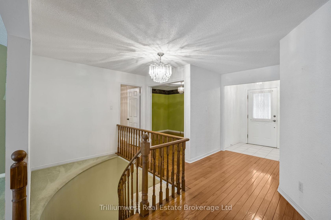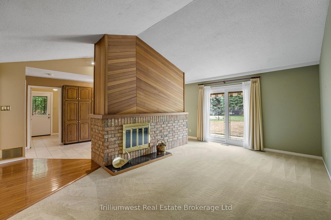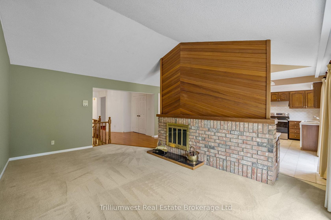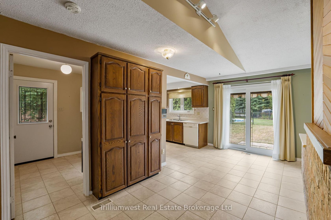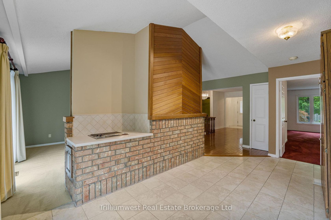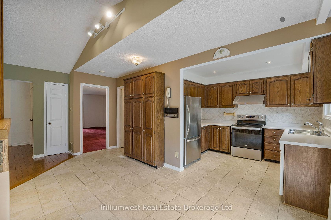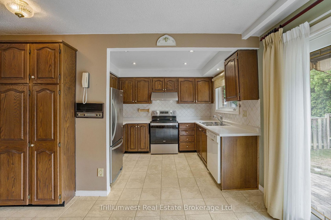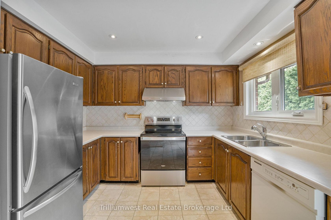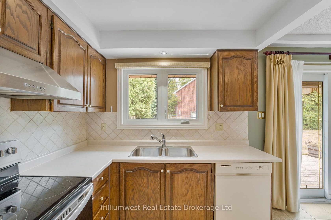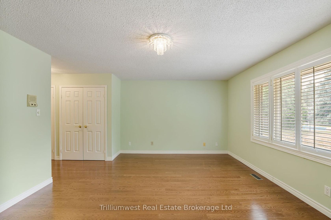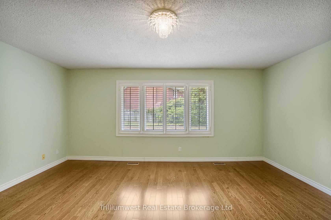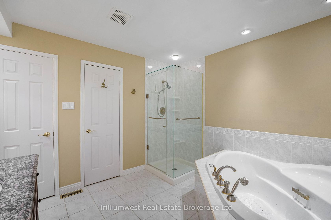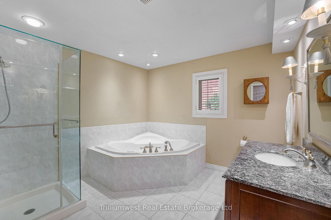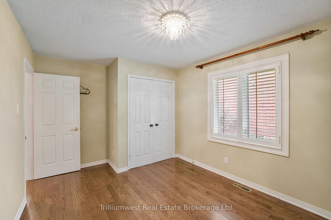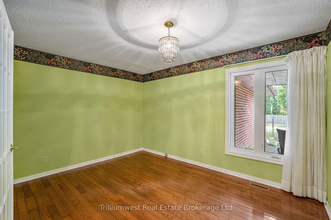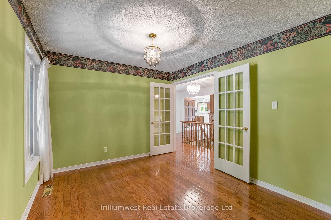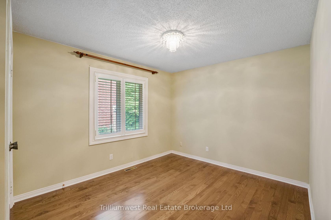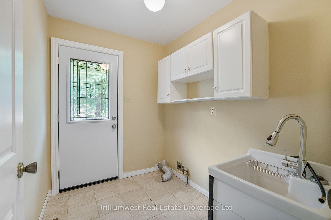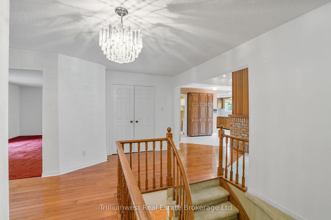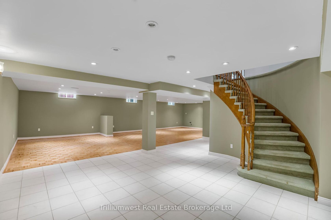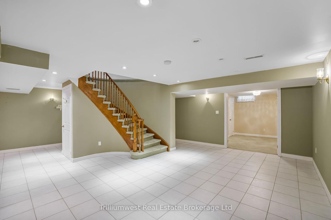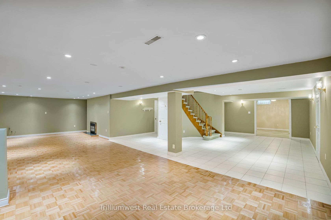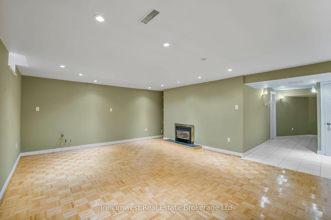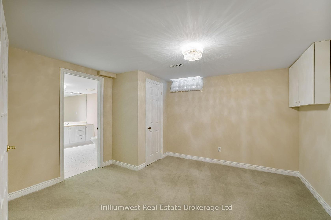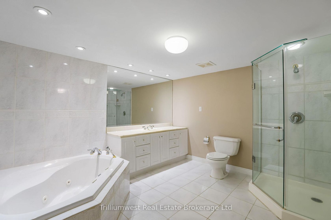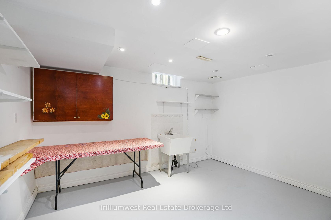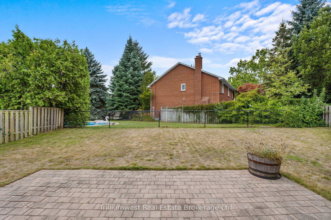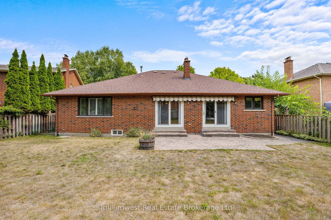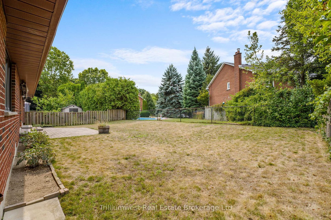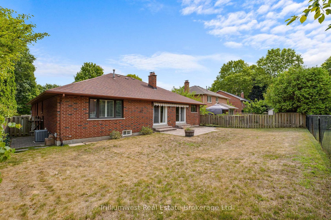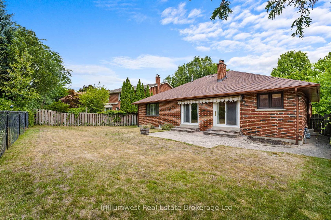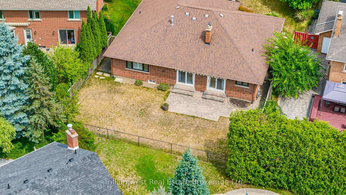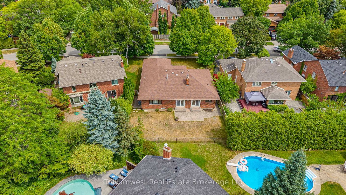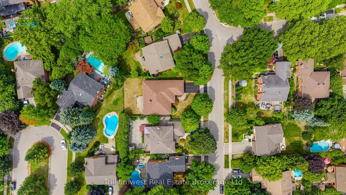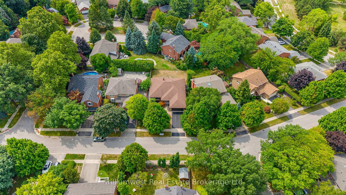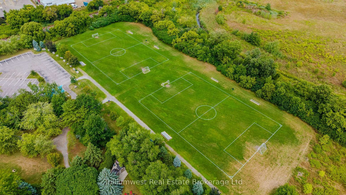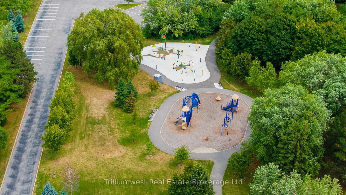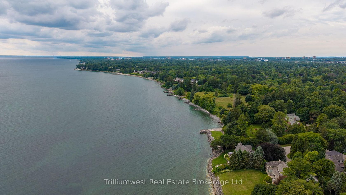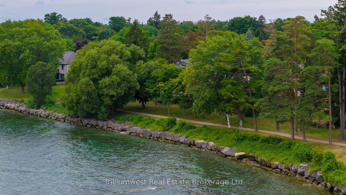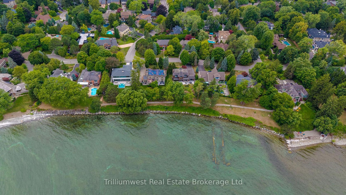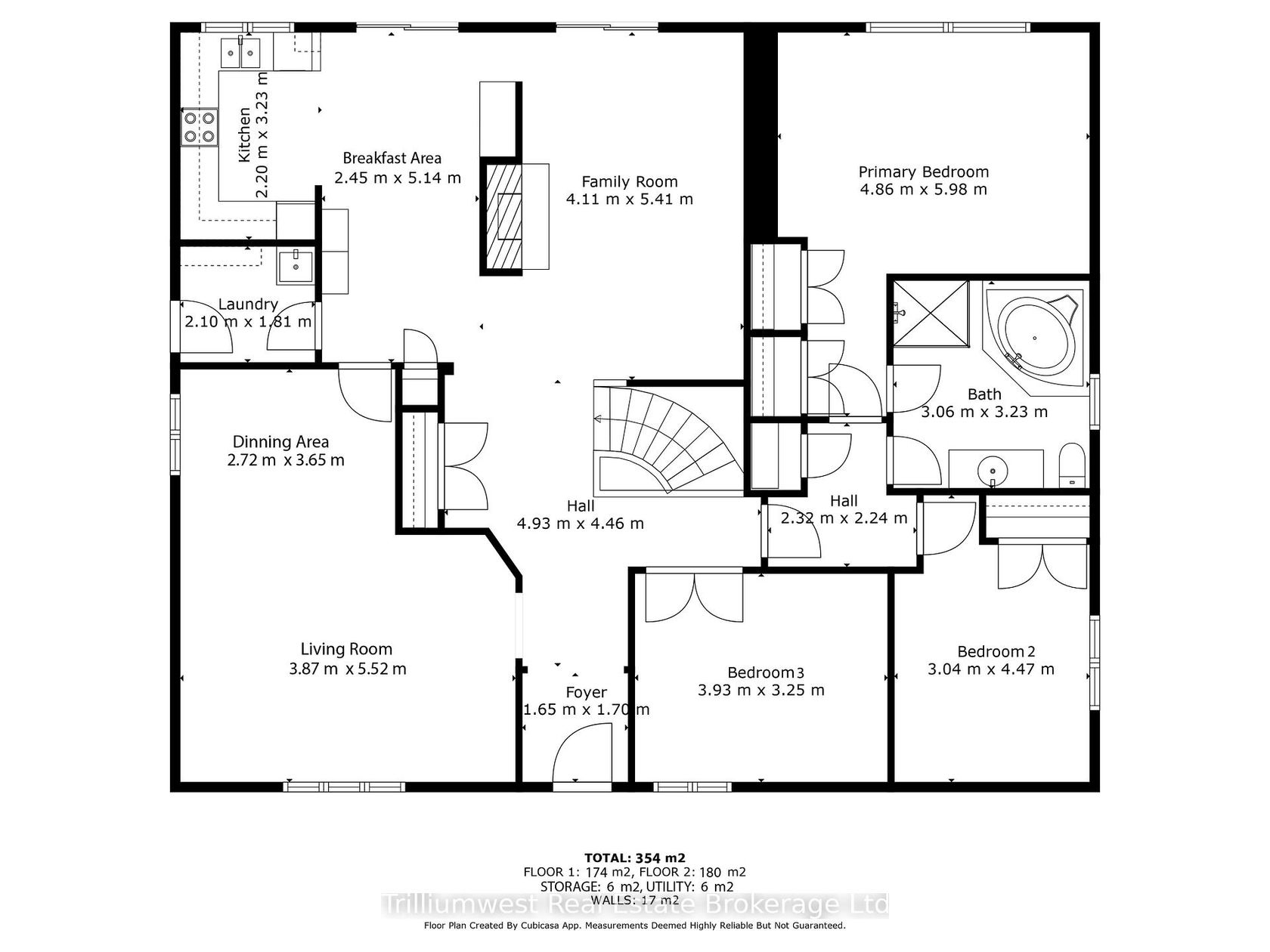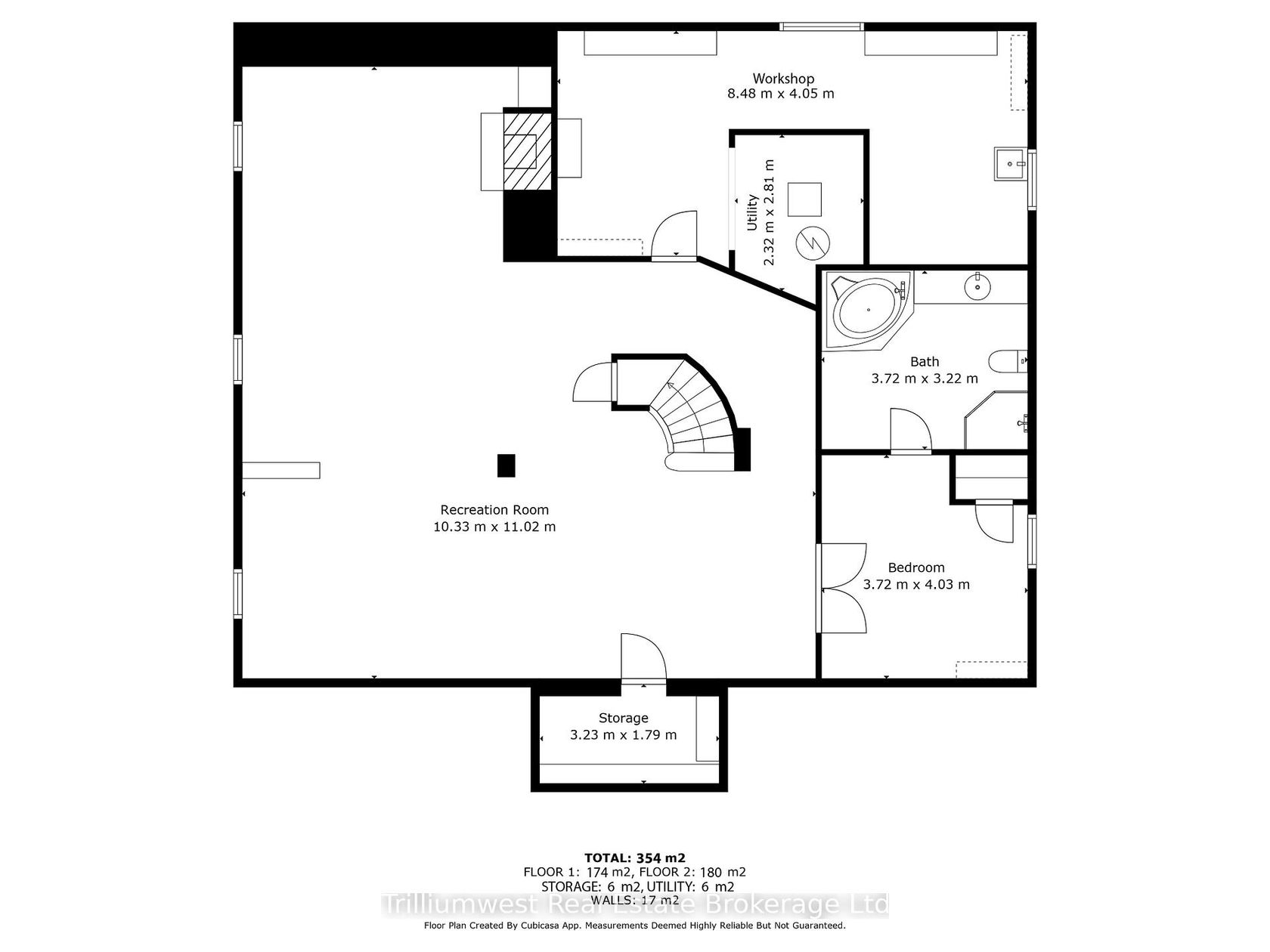444 Bonny Meadow Road, FD Ford, Oakville (W12364988)
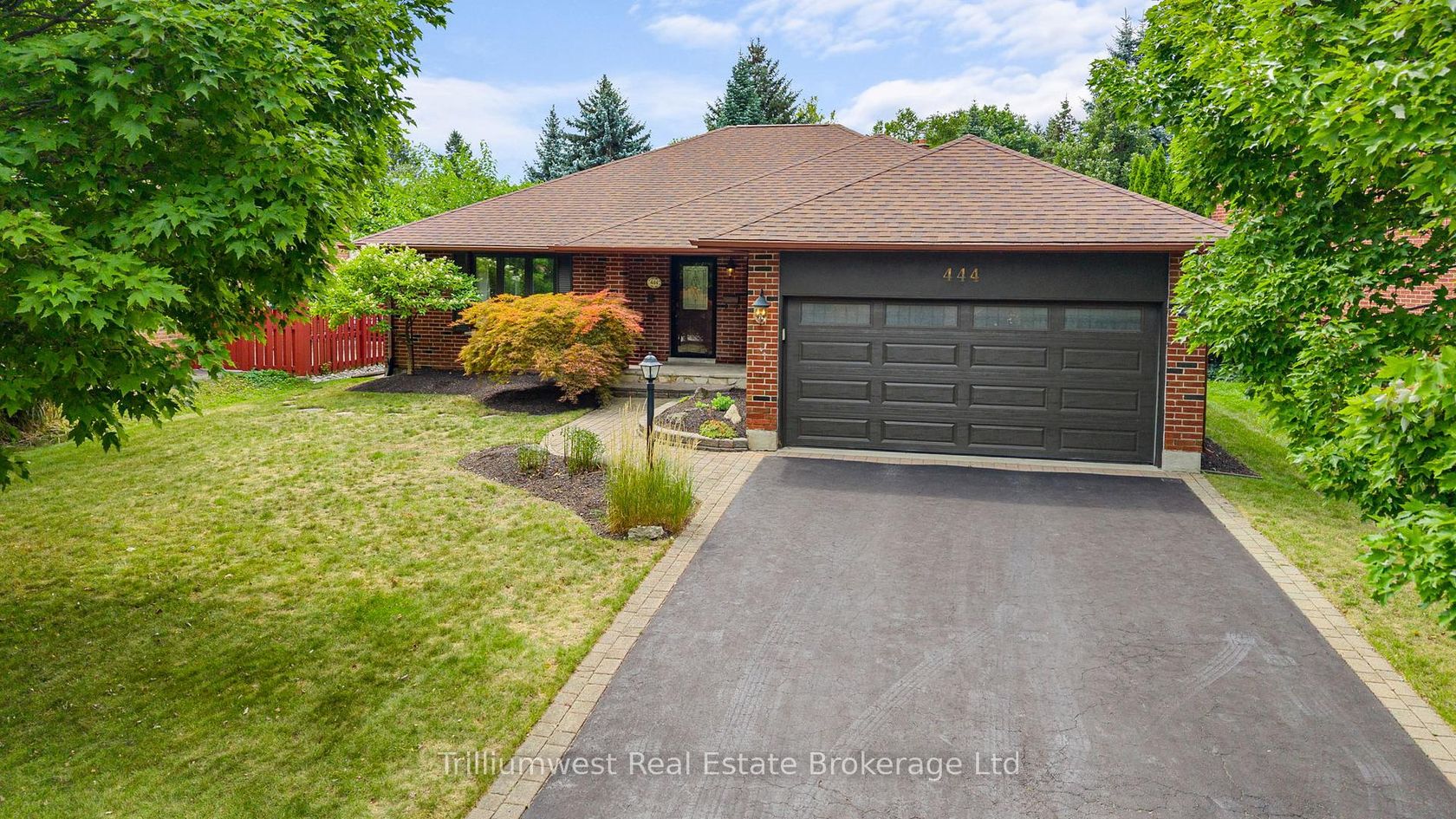
$1,889,000
444 Bonny Meadow Road
FD Ford
Oakville
basic info
3 Bedrooms, 2 Bathrooms
Size: 1,500 sqft
Lot: 7,269 sqft
(60.70 ft X 119.75 ft)
MLS #: W12364988
Property Data
Taxes: $8,897 (2025)
Parking: 4 Attached
Virtual Tour
Detached in FD Ford, Oakville, brought to you by Loree Meneguzzi
Welcome to Eastlake Living - A Rare Bungalow Opportunity on a 60 x 120 Ft Lot! Discover an exceptional opportunity in Oakville's prestigious Eastlake neighbourhood! This sprawling detached bungalow offers over 3,800 sq ft of total living space - a rare find and an incredible canvas for your dream home. Set on a generous 60 x 120 ft lot surrounded by mature trees and quiet streets, the home is filled with character and untapped potential. Inside, you'll find vaulted ceilings, a gorgeous and unique brick and cedar fireplace, and a spacious layout that invites creativity and customization. The massive open-concept basement spans the full footprint of the home, offering endless possibilities for additional living space, a home gym, theatre, or in-law suite. With solid bones and impressive scale, this home is ready for transformation - offering exceptional potential for a full redesign or a beautifully considered modernization. Just a 4-minute drive to Chancery Promenade on Lakeshore, you'll enjoy easy access to peaceful lakeside walks and the natural beauty of the waterfront. Surrounded by parks, trails, and top-rated schools, this property blends space, location, and lifestyle in one of Oakville's most sought-after neighbourhoods. Start your story in this unique Eastlake bungalow - where spaciousness and potential come together to offer endless possibilities.
Listed by Trilliumwest Real Estate Brokerage Ltd.
 Brought to you by your friendly REALTORS® through the MLS® System, courtesy of Brixwork for your convenience.
Brought to you by your friendly REALTORS® through the MLS® System, courtesy of Brixwork for your convenience.
Disclaimer: This representation is based in whole or in part on data generated by the Brampton Real Estate Board, Durham Region Association of REALTORS®, Mississauga Real Estate Board, The Oakville, Milton and District Real Estate Board and the Toronto Real Estate Board which assumes no responsibility for its accuracy.
Want To Know More?
Contact Loree now to learn more about this listing, or arrange a showing.
specifications
| type: | Detached |
| style: | Bungalow |
| taxes: | $8,897 (2025) |
| bedrooms: | 3 |
| bathrooms: | 2 |
| frontage: | 60.70 ft |
| lot: | 7,269 sqft |
| sqft: | 1,500 sqft |
| parking: | 4 Attached |
