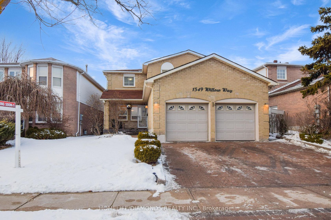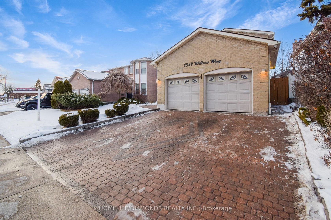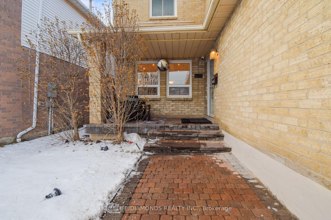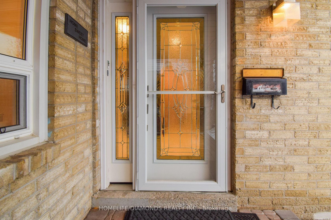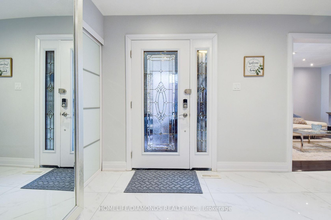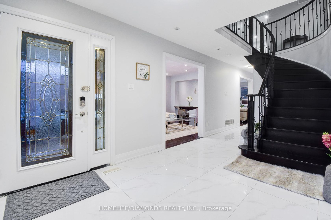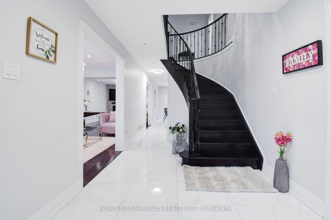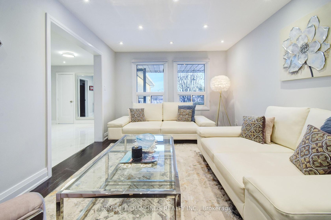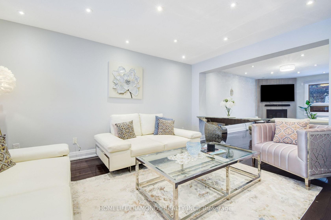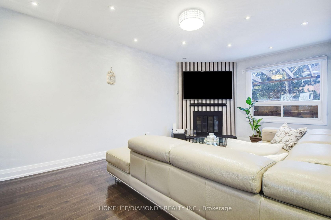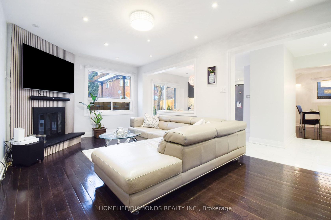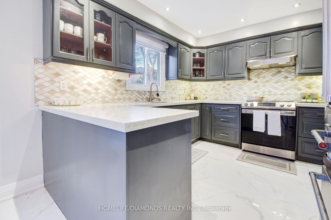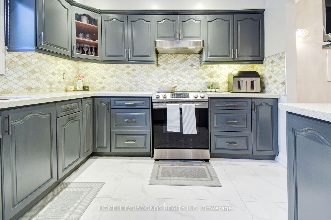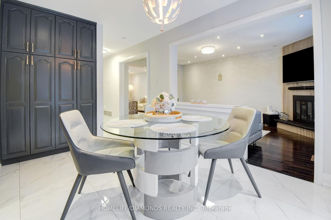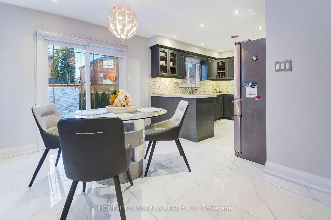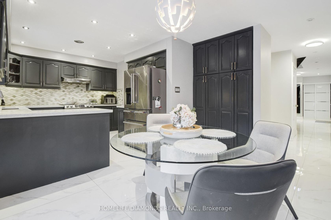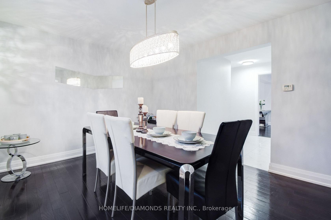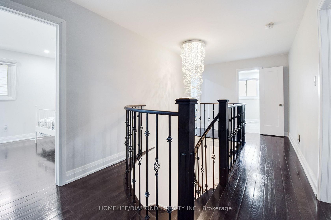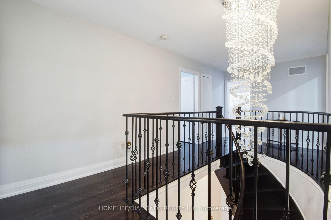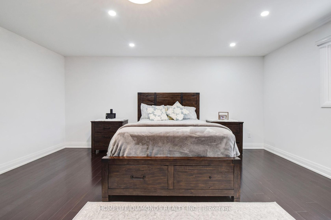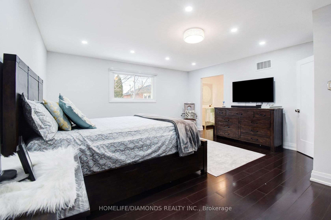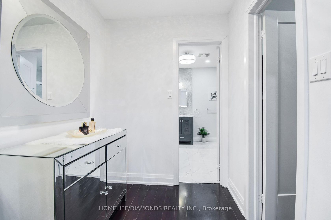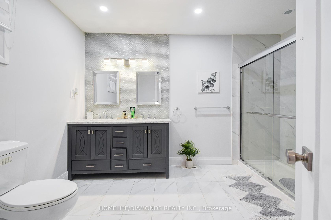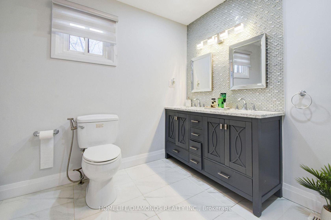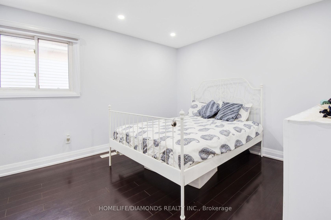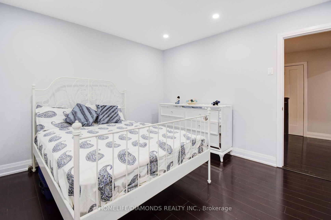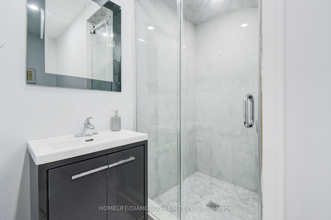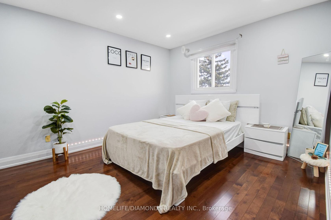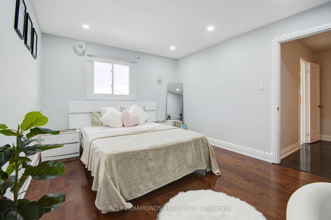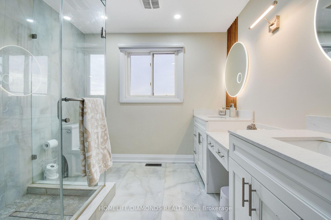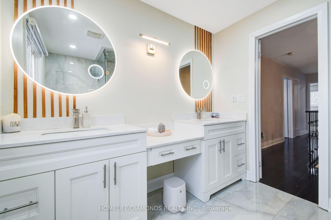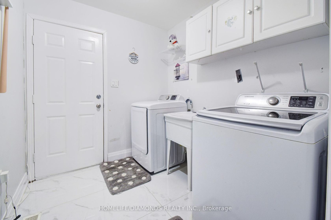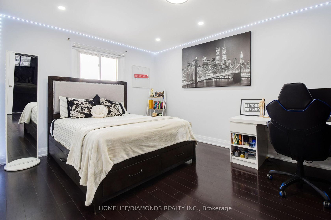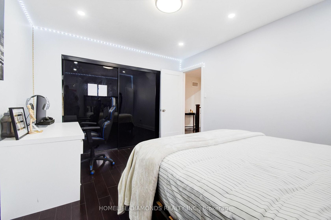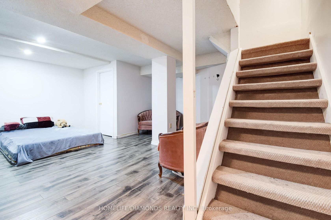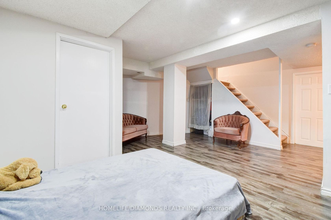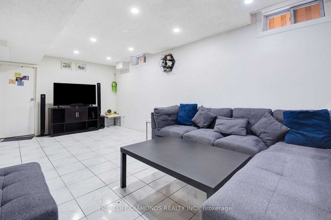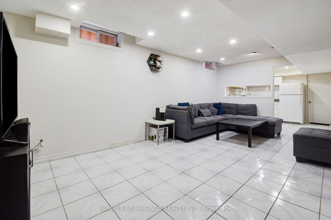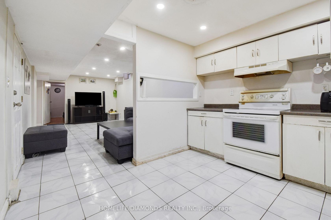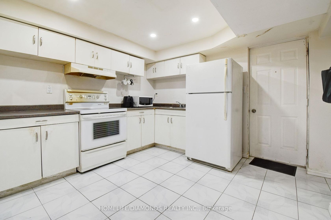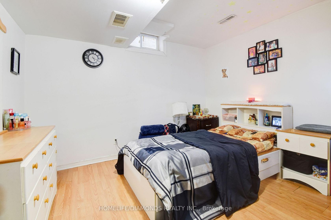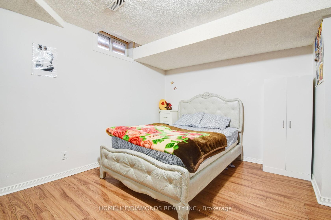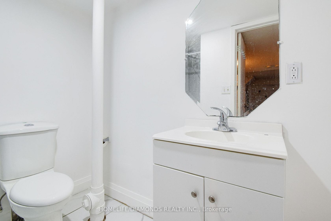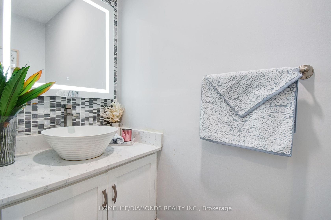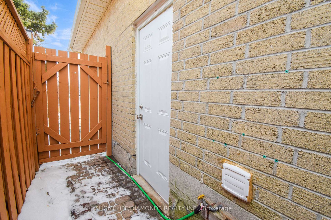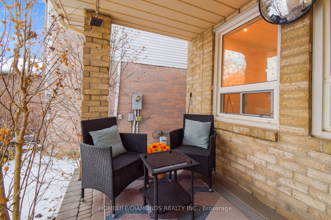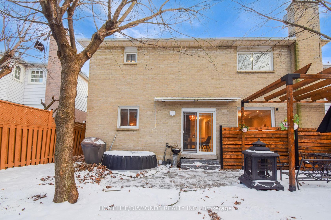1549 Willow Way, East Credit, Mississauga (W12365047)

$1,549,000
1549 Willow Way
East Credit
Mississauga
basic info
4 Bedrooms, 6 Bathrooms
Size: 2,500 sqft
Lot: 5,120 sqft
(45.90 ft X 111.55 ft)
MLS #: W12365047
Property Data
Taxes: $8,396.78 (2025)
Parking: 6 Attached
Detached in East Credit, Mississauga, brought to you by Loree Meneguzzi
Welcome Home! This meticulously maintained 4+3 bedroom home is move-in ready and perfect for large or multi-generational families! The spacious family room with a cozy fireplace is ideal for entertaining. Need a home office? The main floor den is perfect for remote work or can serve as an additional main floor bedroom. Upstairs, you'll find two primary suites, both with private ensuite, plus two more generously sized bedrooms and a third full bathroom that's three full baths on the second level alone! Great setup for two families living under one roof. The fully finished basement with a separate entrance includes a kitchen, family room, large bedroom with walk-in closet, and 2 full baths, offering incredible in-law suite potential. There are two entrances to the basement for maximum flexibility. Lovingly upgraded and maintained throughout, this home is steps to schools, shopping, transit, parks, and close to all major highways. There is truly no comparison don't miss your chance to own this exceptional home!
Listed by HOMELIFE/DIAMONDS REALTY INC..
 Brought to you by your friendly REALTORS® through the MLS® System, courtesy of Brixwork for your convenience.
Brought to you by your friendly REALTORS® through the MLS® System, courtesy of Brixwork for your convenience.
Disclaimer: This representation is based in whole or in part on data generated by the Brampton Real Estate Board, Durham Region Association of REALTORS®, Mississauga Real Estate Board, The Oakville, Milton and District Real Estate Board and the Toronto Real Estate Board which assumes no responsibility for its accuracy.
Want To Know More?
Contact Loree now to learn more about this listing, or arrange a showing.
specifications
| type: | Detached |
| style: | 2-Storey |
| taxes: | $8,396.78 (2025) |
| bedrooms: | 4 |
| bathrooms: | 6 |
| frontage: | 45.90 ft |
| lot: | 5,120 sqft |
| sqft: | 2,500 sqft |
| parking: | 6 Attached |

