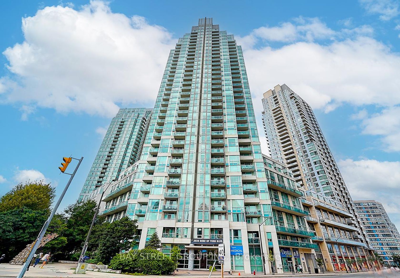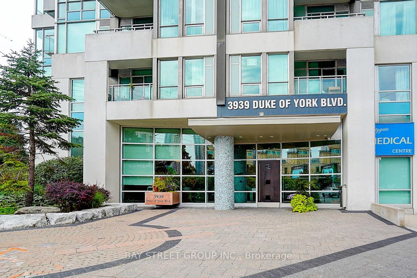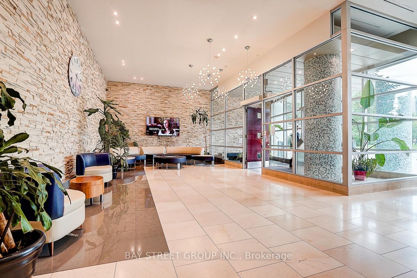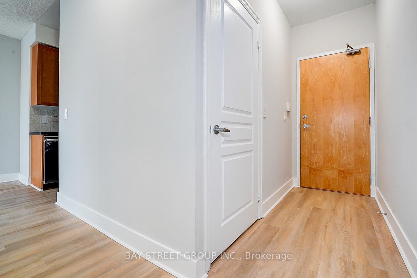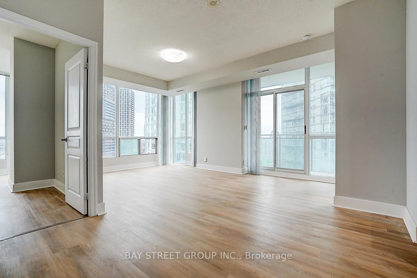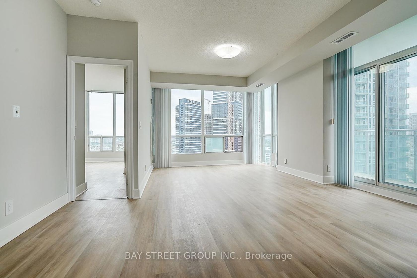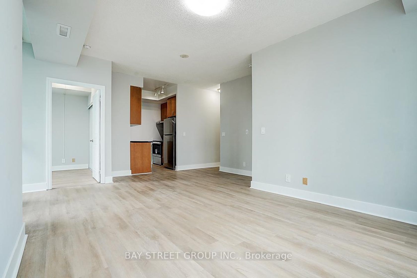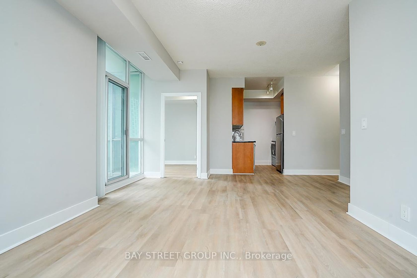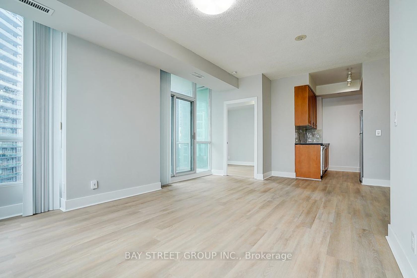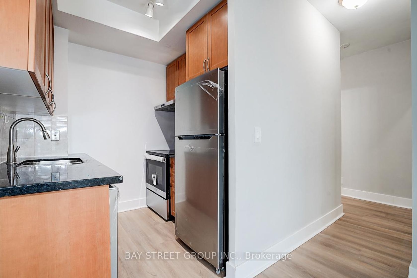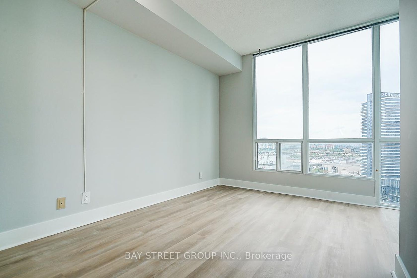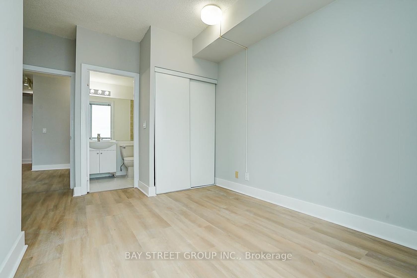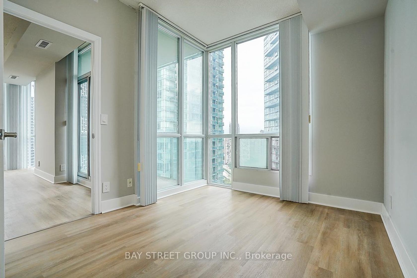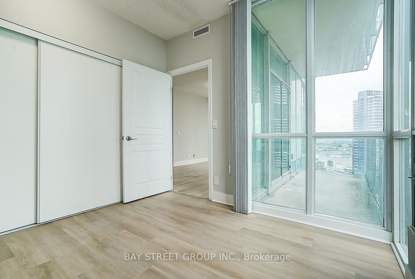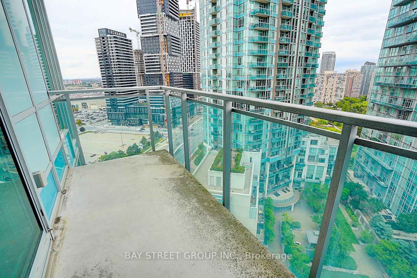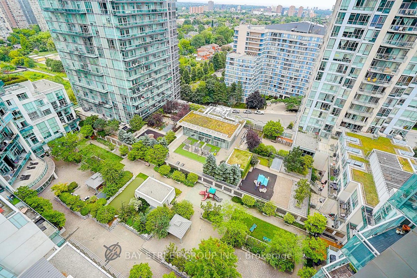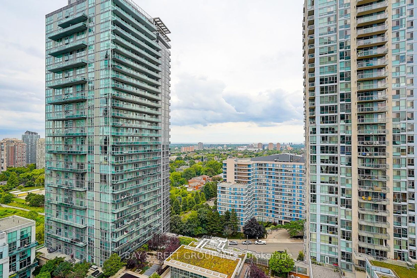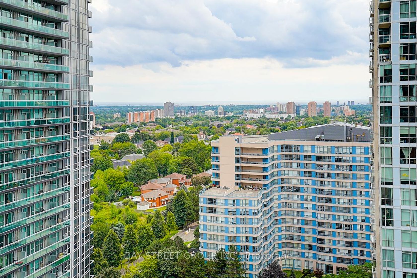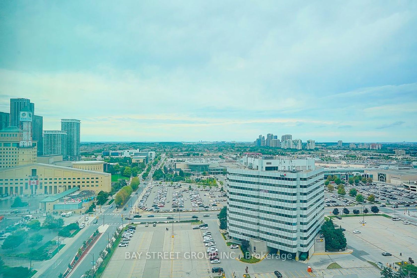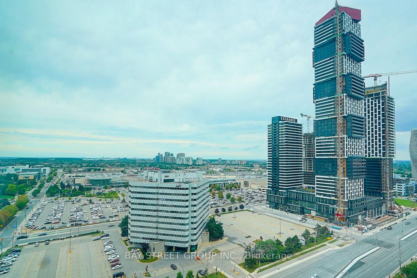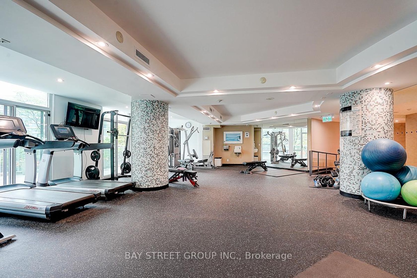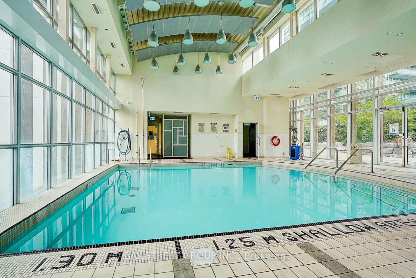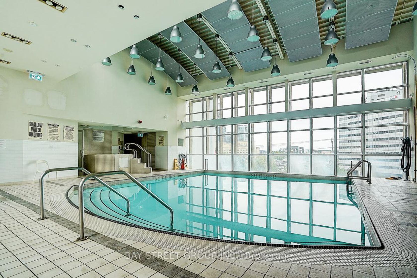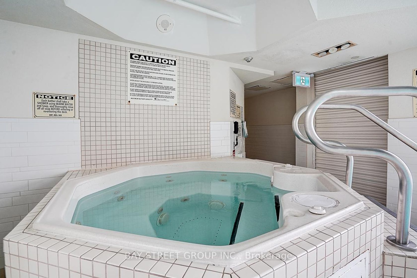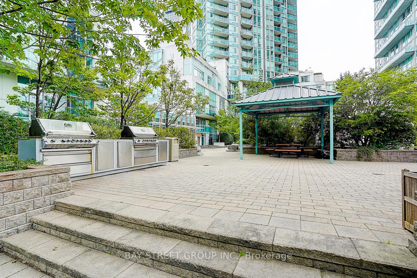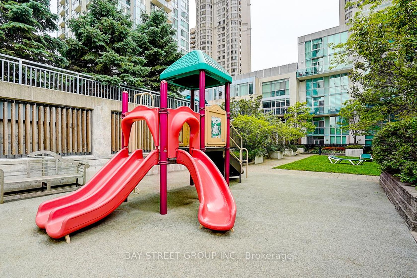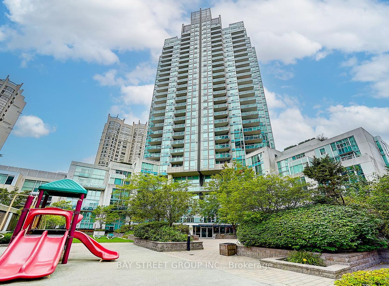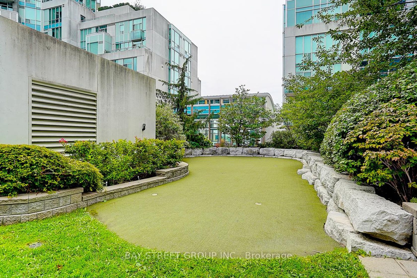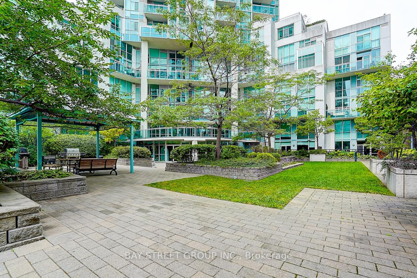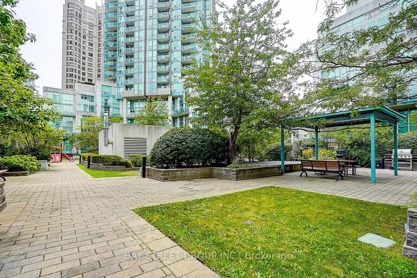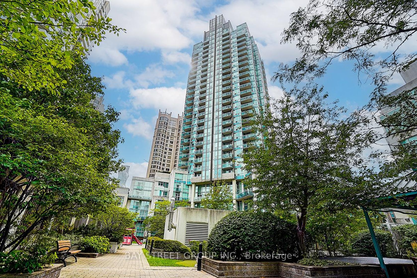2004 - 3939 Duke Of York Boulevard, City Centre, Mississauga (W12366347)
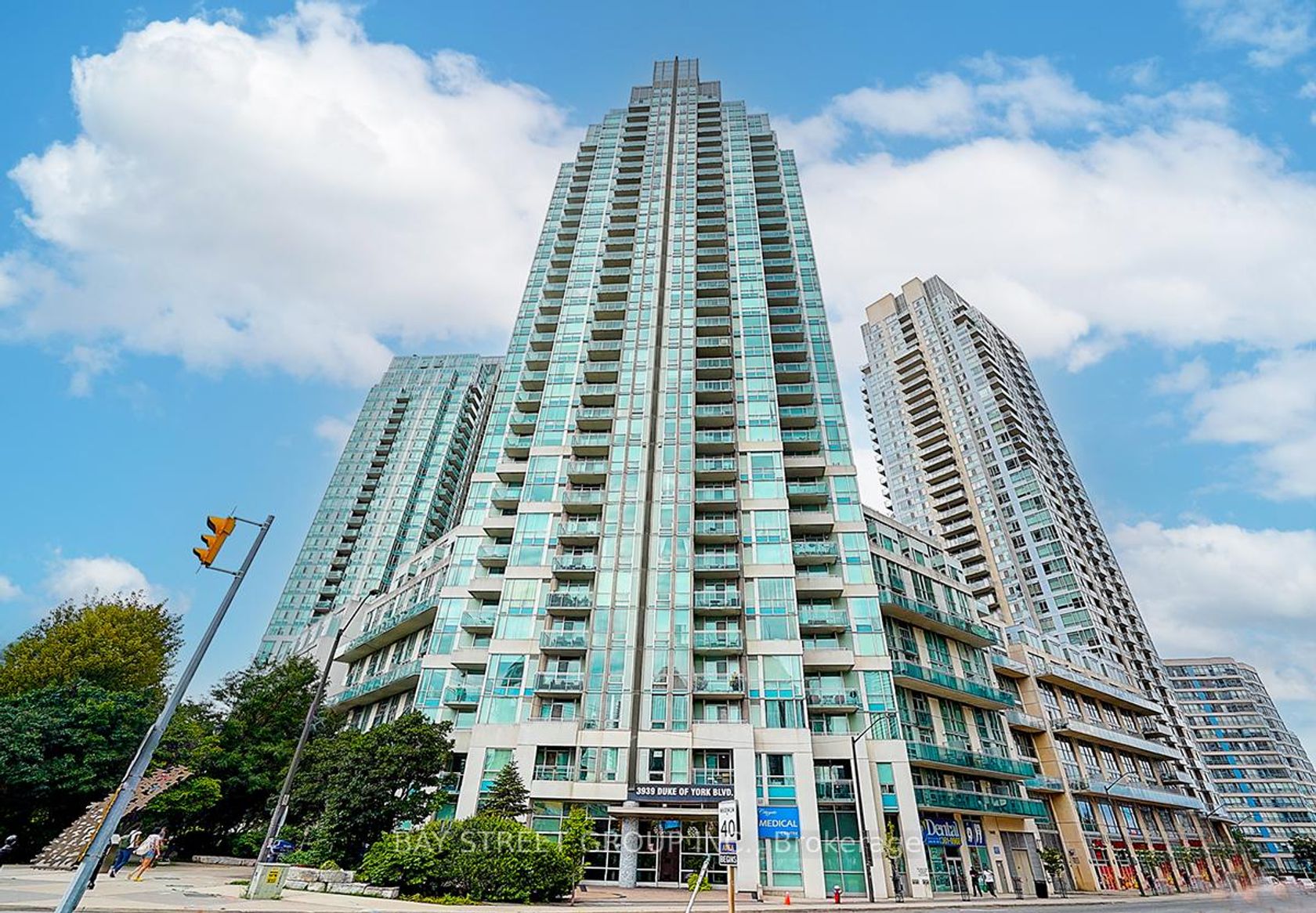
$610,000
2004 - 3939 Duke Of York Boulevard
City Centre
Mississauga
basic info
2 Bedrooms, 2 Bathrooms
Size: 700 sqft
MLS #: W12366347
Property Data
Taxes: $3,195 (2025)
Levels: 20
Virtual Tour
Condo in City Centre, Mississauga, brought to you by Loree Meneguzzi
Situated in the vibrant heart of Mississauga, directly across from Square One, this prestigious corner-unit condo offers an unbeatable blend of luxury, comfort, and convenience. Featuring soaring 9-foot ceilings and expansive windows, the open-concept layout is drenched in natural light and showcases stunning views of the Square One District. Recently renovated with brand-new flooring, fresh paint, and upgraded appliances including a dishwasher, stove, and refrigerator. This bright 2-bedroom unit boasts a smart split-bedroom design that ensures privacy for families or guests. Residents enjoy access to top-tier amenities such as an indoor pool, hot tub, gym, patio, and children's play area, all with a low maintenance fee that covers all utilities. With easy access to highways 401 and 403, top restaurants, parks, City Hall, the library, and public transit, this is a rare opportunity to own a truly exceptional condo in the heart of City Centre.
Listed by BAY STREET GROUP INC..
 Brought to you by your friendly REALTORS® through the MLS® System, courtesy of Brixwork for your convenience.
Brought to you by your friendly REALTORS® through the MLS® System, courtesy of Brixwork for your convenience.
Disclaimer: This representation is based in whole or in part on data generated by the Brampton Real Estate Board, Durham Region Association of REALTORS®, Mississauga Real Estate Board, The Oakville, Milton and District Real Estate Board and the Toronto Real Estate Board which assumes no responsibility for its accuracy.
Want To Know More?
Contact Loree now to learn more about this listing, or arrange a showing.
specifications
| type: | Condo |
| building: | 3939 Duke Of York Boulevard, Mississauga |
| style: | Apartment |
| taxes: | $3,195 (2025) |
| maintenance: | $591.82 |
| bedrooms: | 2 |
| bathrooms: | 2 |
| levels: | 20 storeys |
| sqft: | 700 sqft |
| parking: | 1 Underground |
