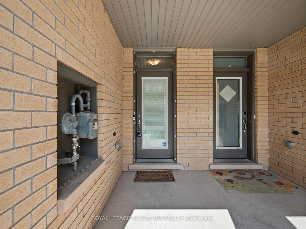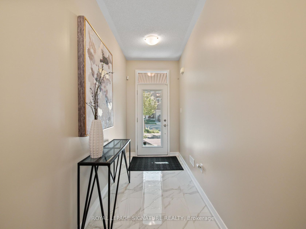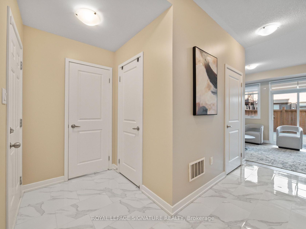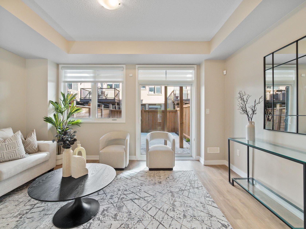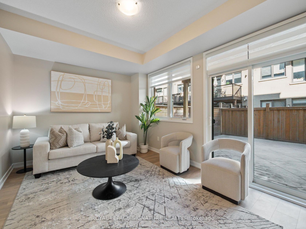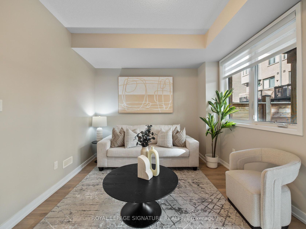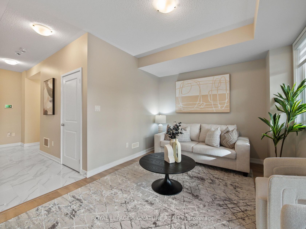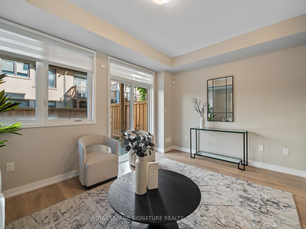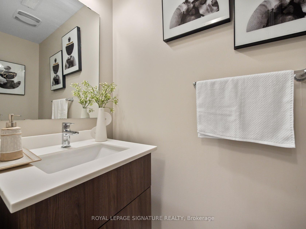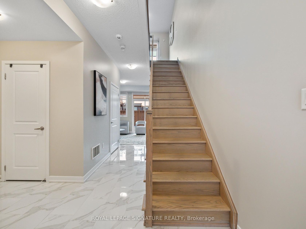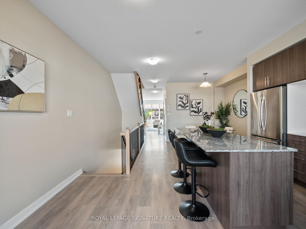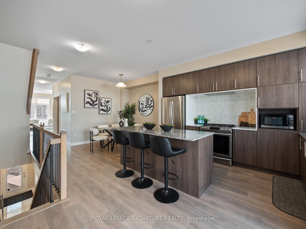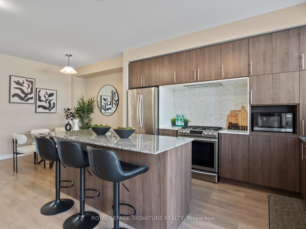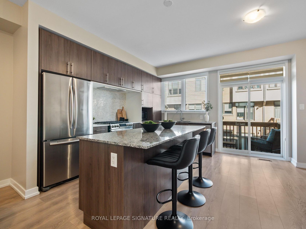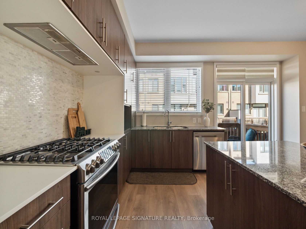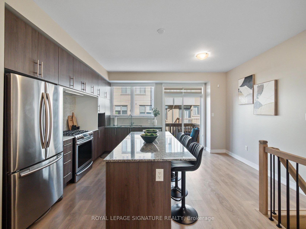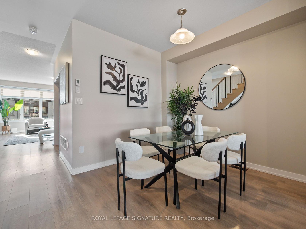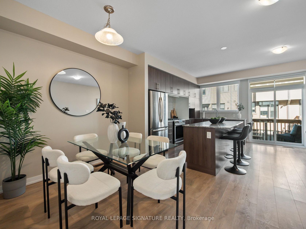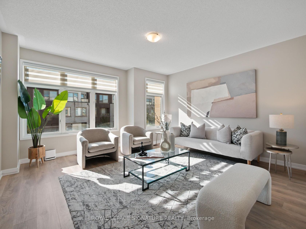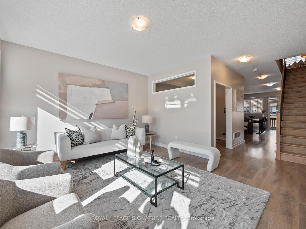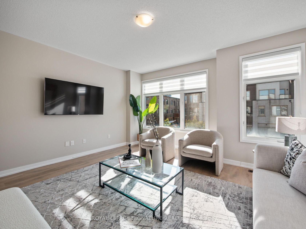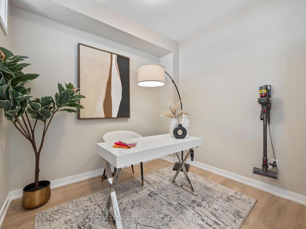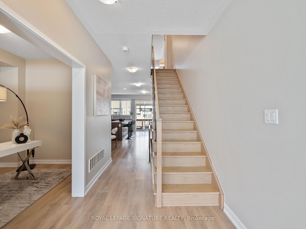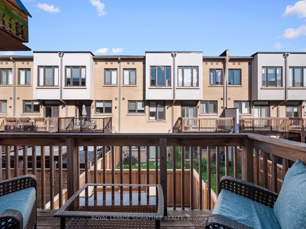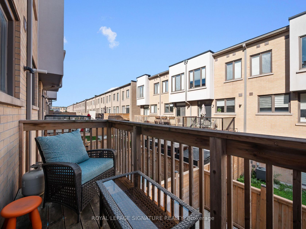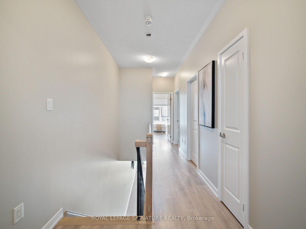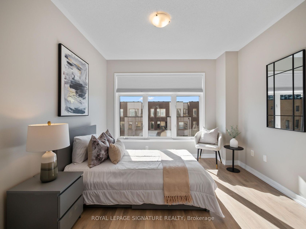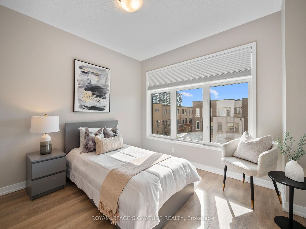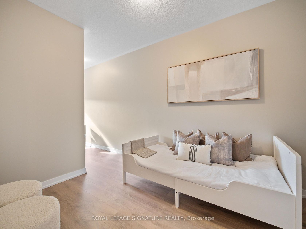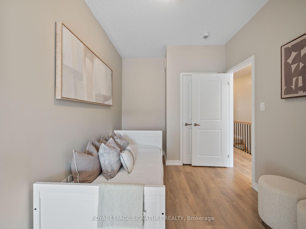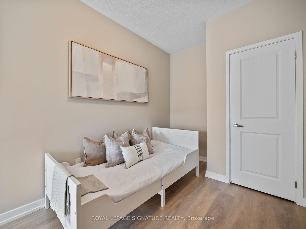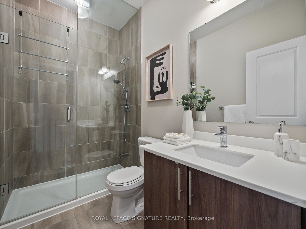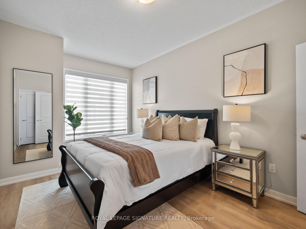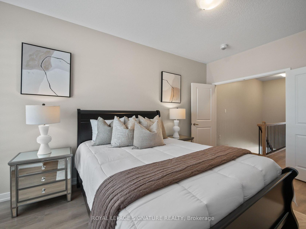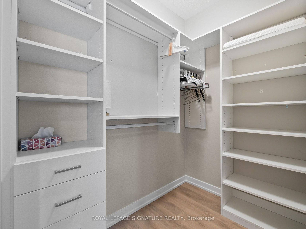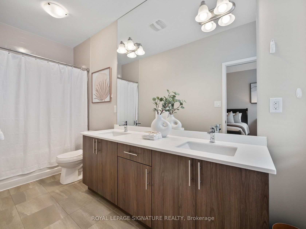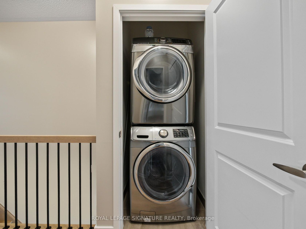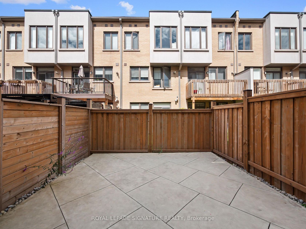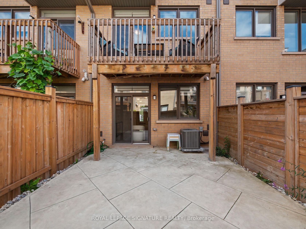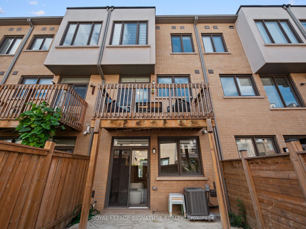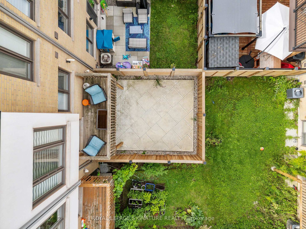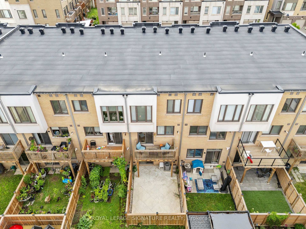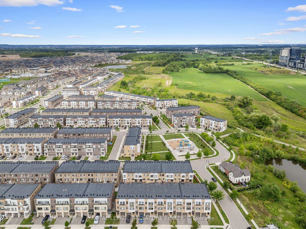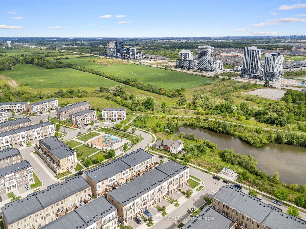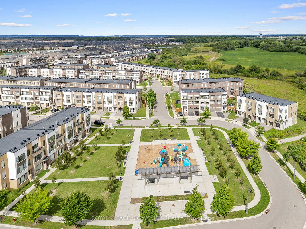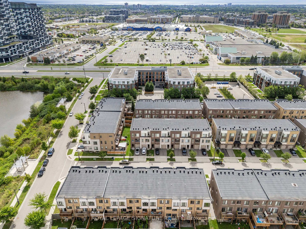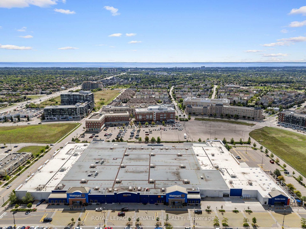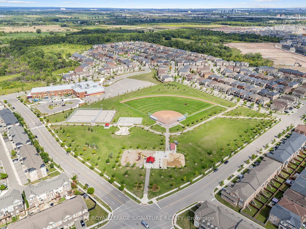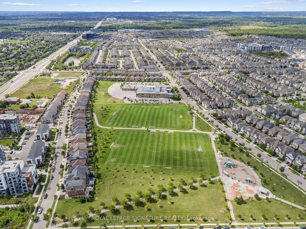217 Huguenot Road, GO Glenorchy, Oakville (W12367844)
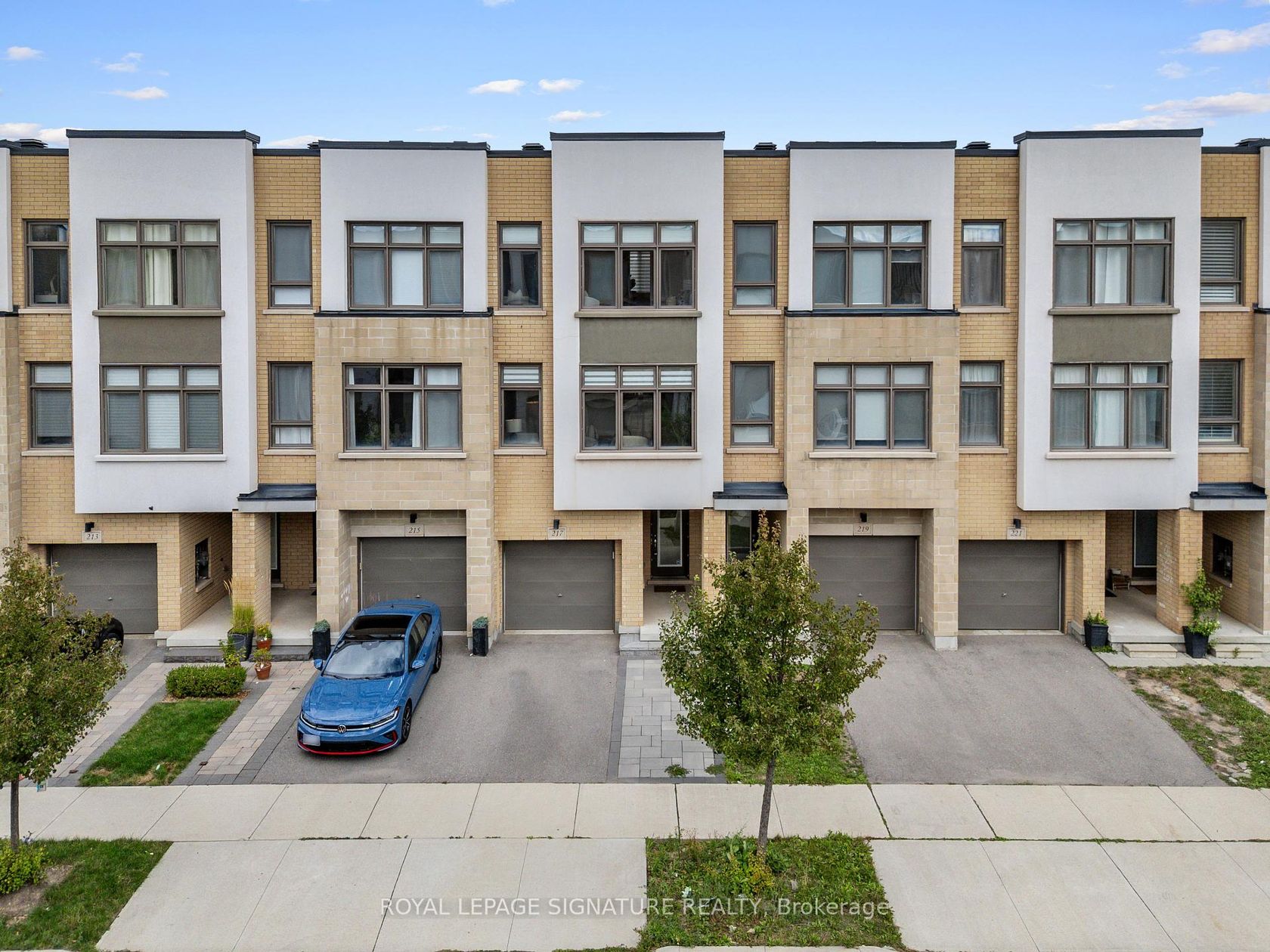
$899,000
217 Huguenot Road
GO Glenorchy
Oakville
basic info
3 Bedrooms, 3 Bathrooms
Size: 2,000 sqft
Lot: 1,359 sqft
(16.25 ft X 83.66 ft)
MLS #: W12367844
Property Data
Built:
Taxes: $4,996.68 (2025)
Parking: 2 Attached
Virtual Tour
Townhouse in GO Glenorchy, Oakville, brought to you by Loree Meneguzzi
Welcome to this stylish and spacious Trafalgar Landing townhome in the heart of Oakville's Uptown Core! Here you're just a short walk to shopping, dining, services, and the new Trafalgar Transit Hub, with quick access to highways, the hospital, and the GO Station.This home offers 3 bedrooms plus a den and over 2,000 sq. ft. of well-designed living space, filled with natural light, 9-ft ceilings, and many thoughtful upgrades. The kitchen features a gas range, granite counters, dark wood cabinetry, and a walk-out to a private deck. You'11 love the generous great room for entertaining, the bright family room with walk-out to the backyard, and the private den that works perfectly as a home office or study.Upstairs, the primary suite comes with a 5-pc ensuite, a balcony, and custom upgraded wardrobes in the walk-in closet. Other details you'll appreciate are the wide-plank laminate floors, oak staircase with iron pickets, inside garage entry, and the 2023 AC and furnace, still under a 10-year warranty.
Listed by ROYAL LEPAGE SIGNATURE REALTY.
 Brought to you by your friendly REALTORS® through the MLS® System, courtesy of Brixwork for your convenience.
Brought to you by your friendly REALTORS® through the MLS® System, courtesy of Brixwork for your convenience.
Disclaimer: This representation is based in whole or in part on data generated by the Brampton Real Estate Board, Durham Region Association of REALTORS®, Mississauga Real Estate Board, The Oakville, Milton and District Real Estate Board and the Toronto Real Estate Board which assumes no responsibility for its accuracy.
Want To Know More?
Contact Loree now to learn more about this listing, or arrange a showing.
specifications
| type: | Townhouse |
| building: | 217 Huguenot Road, Oakville |
| style: | 3-Storey |
| taxes: | $4,996.68 (2025) |
| bedrooms: | 3 |
| bathrooms: | 3 |
| frontage: | 16.25 ft |
| lot: | 1,359 sqft |
| sqft: | 2,000 sqft |
| parking: | 2 Attached |

