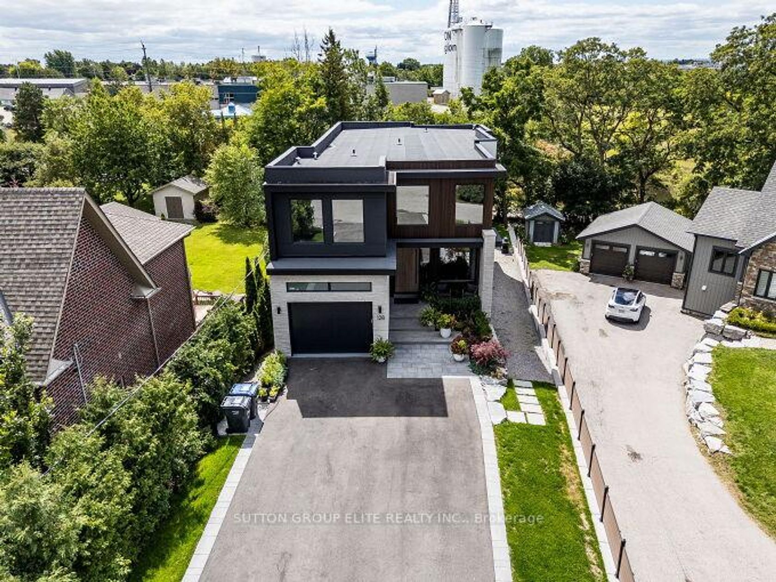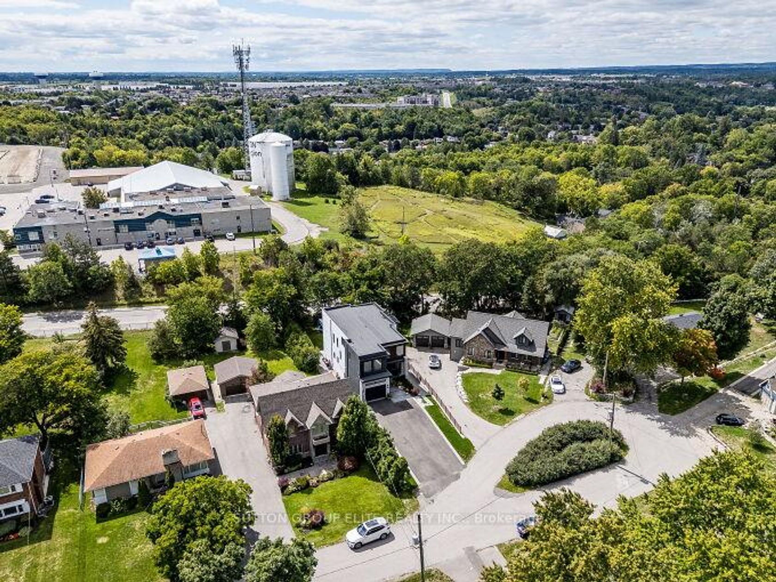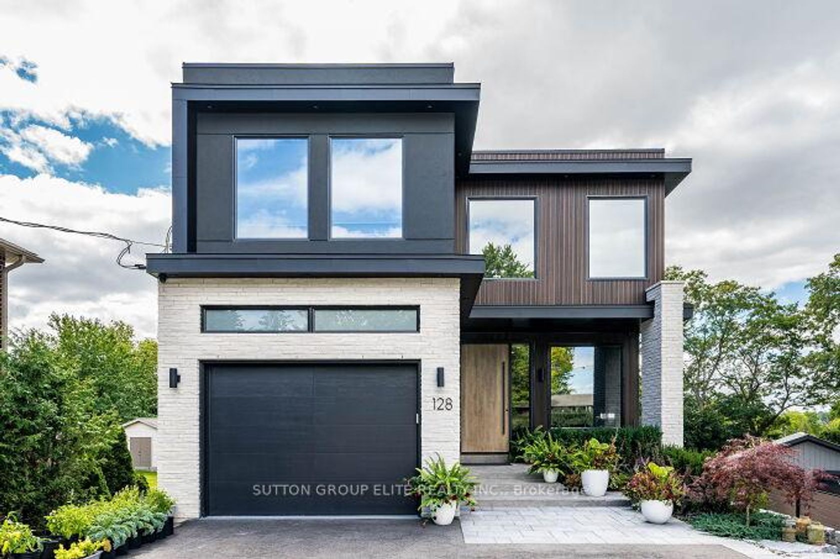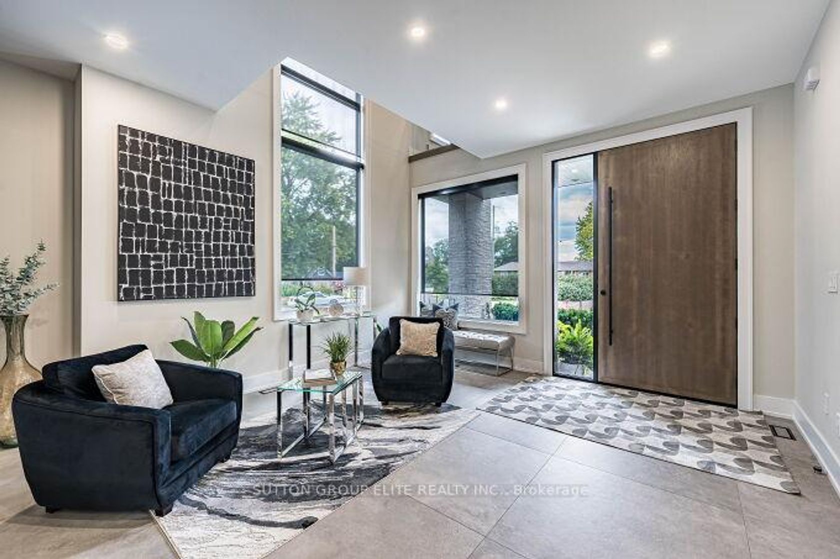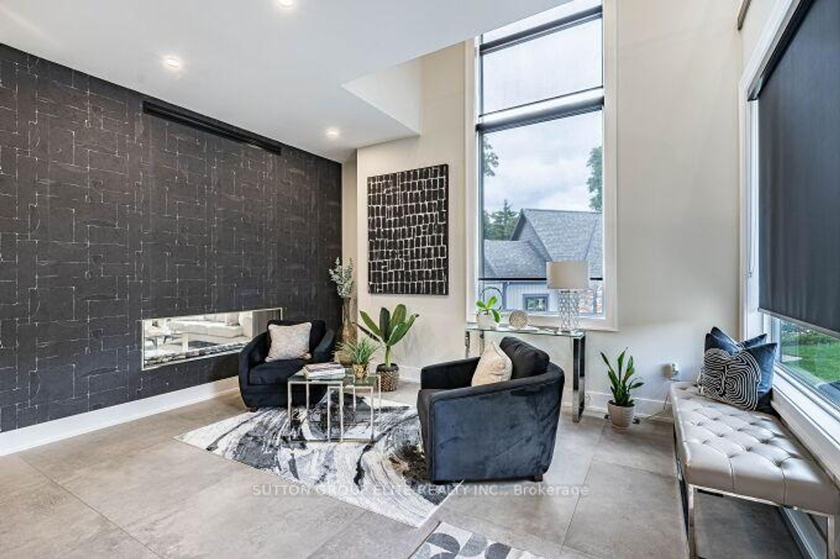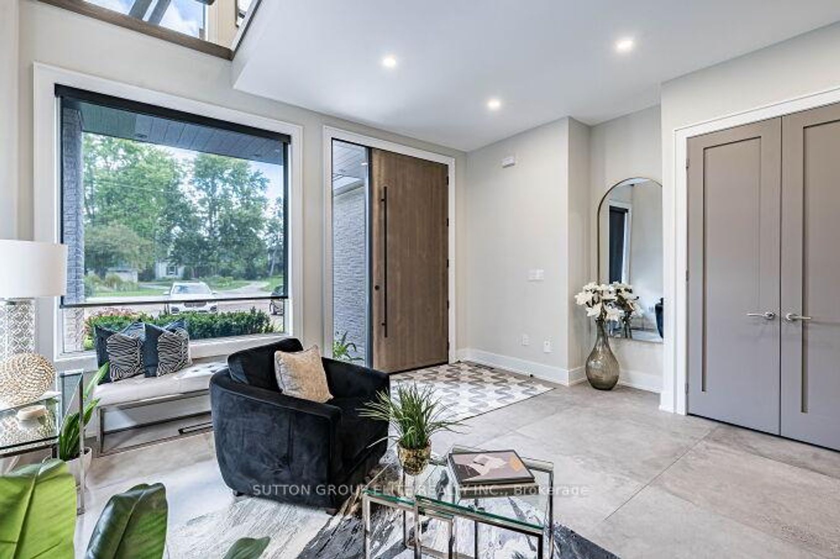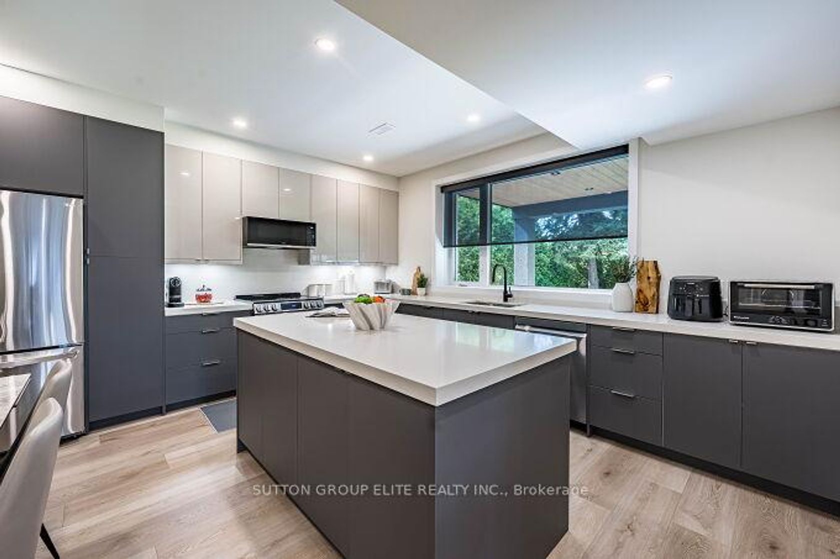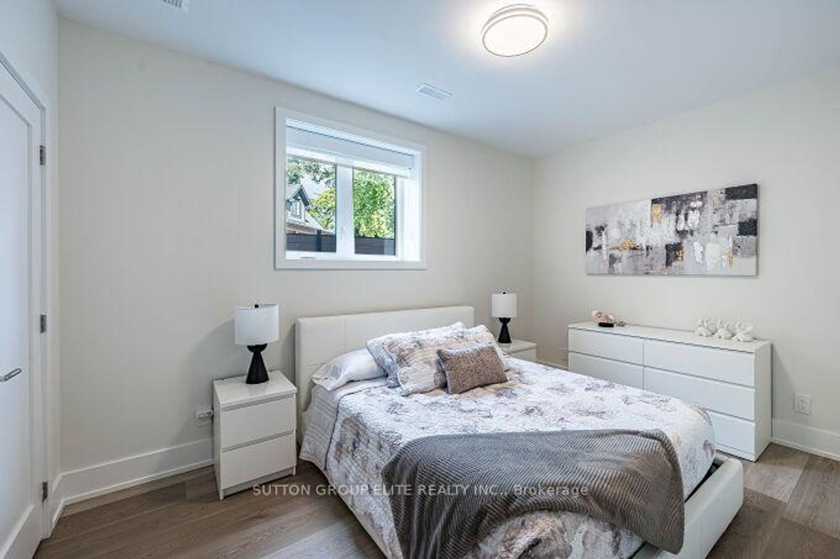128 Haines Drive, Bolton East, Caledon (W12373209)

$2,799,000
128 Haines Drive
Bolton East
Caledon
basic info
4 Bedrooms, 5 Bathrooms
Size: 3,500 sqft
Lot: 11,139 sqft
(60.00 ft X 185.65 ft)
MLS #: W12373209
Property Data
Taxes: $4,368 (2024)
Parking: 8 Attached
Virtual Tour
Detached in Bolton East, Caledon, brought to you by Loree Meneguzzi
Custom-Built Luxury Home Completed In 2023 By Owner All Permits Closed. Located In The Quiet Neighbourhood Of Bolton This Exceptional Residence Features 4+2 Bedrooms And 5 Bathrooms With Superior Finishes Throughout. Exterior Fluted Composite Panelling Stucco And Brick Veneer Providing Long Term Longevity. The Thoughtfully Designed Layout Includes A Kitchen With Culinary Grade Appliances Porcelain Counters Offering A Private Walkout Balcony, Including a Walkout fromThe Lower Level Presenting An Abundance Of Natural Light And Seamless Indoor-Outdoor Living. The Home Is Equipped With Two Full Kitchens, Ideal For Multi Generational Living Or Extended Family Use .Three Laundry Rooms, With Spacious Principal Rooms And Attention To Detail Including A 1.5 Car Heated Garage. This Property Provides Both Functionality And Elegance In Every Space. All City Approved Design Drawings Available Upon Request Your Dream Home Awaits!! 10+++++ A Must See Make Your Appt Today!
Listed by SUTTON GROUP ELITE REALTY INC..
 Brought to you by your friendly REALTORS® through the MLS® System, courtesy of Brixwork for your convenience.
Brought to you by your friendly REALTORS® through the MLS® System, courtesy of Brixwork for your convenience.
Disclaimer: This representation is based in whole or in part on data generated by the Brampton Real Estate Board, Durham Region Association of REALTORS®, Mississauga Real Estate Board, The Oakville, Milton and District Real Estate Board and the Toronto Real Estate Board which assumes no responsibility for its accuracy.
Want To Know More?
Contact Loree now to learn more about this listing, or arrange a showing.
specifications
| type: | Detached |
| style: | 3-Storey |
| taxes: | $4,368 (2024) |
| bedrooms: | 4 |
| bathrooms: | 5 |
| frontage: | 60.00 ft |
| lot: | 11,139 sqft |
| sqft: | 3,500 sqft |
| parking: | 8 Attached |

