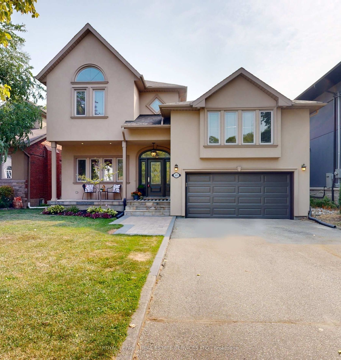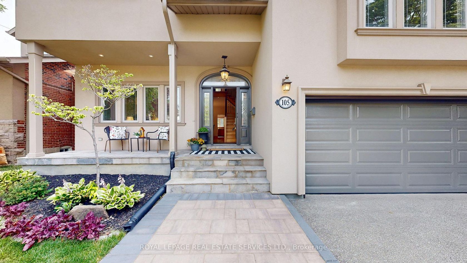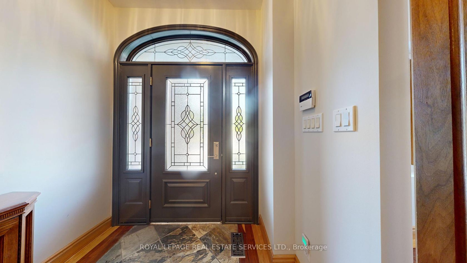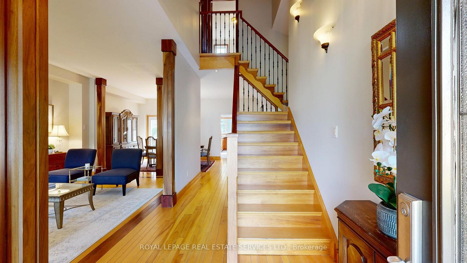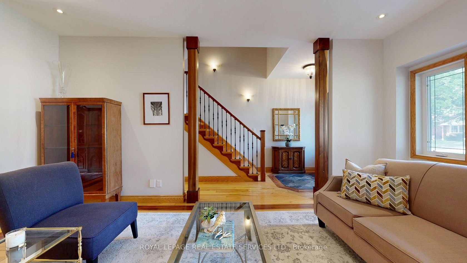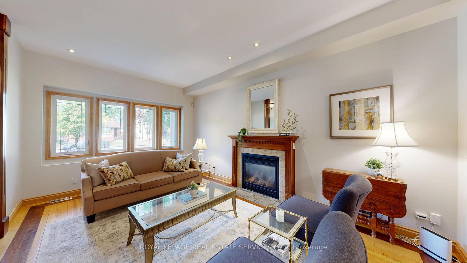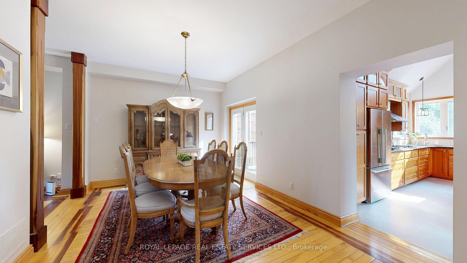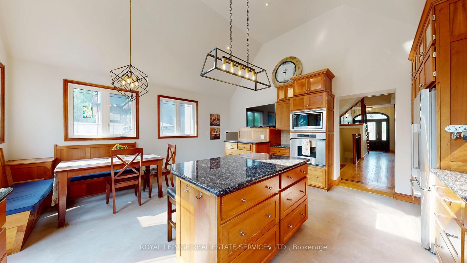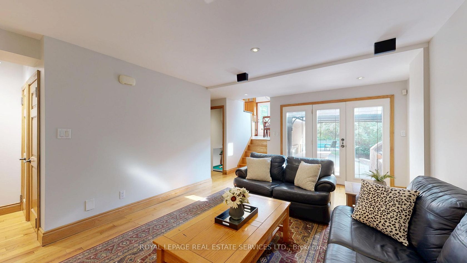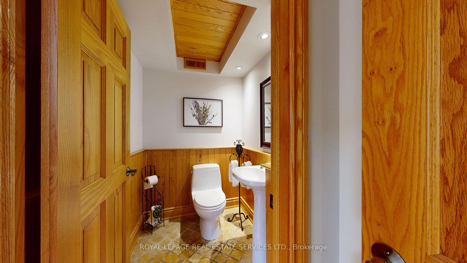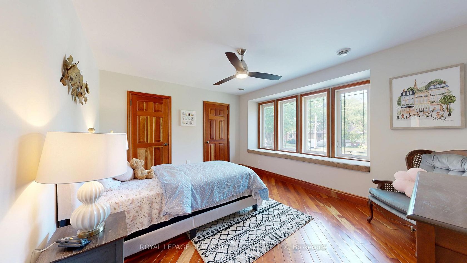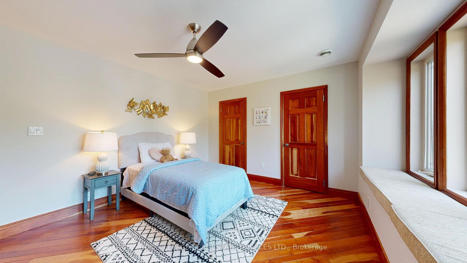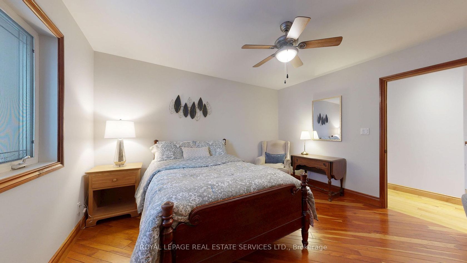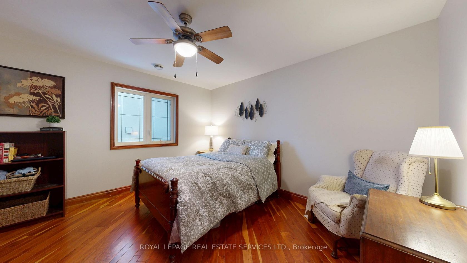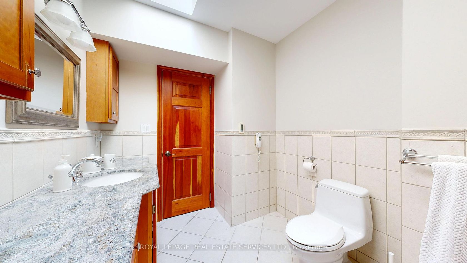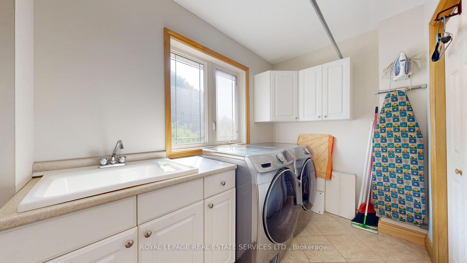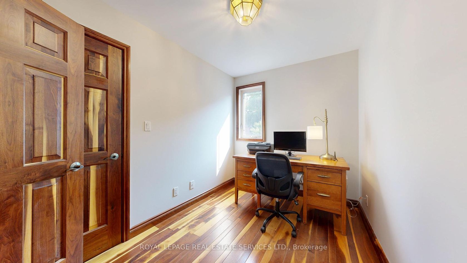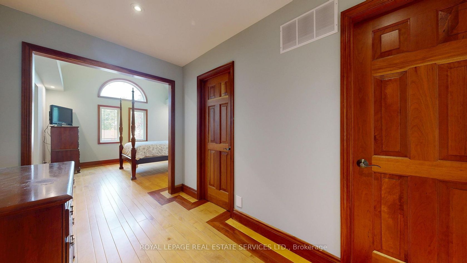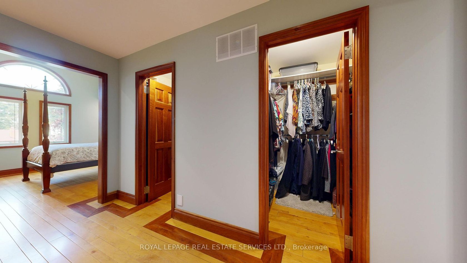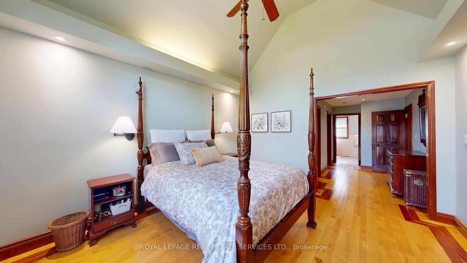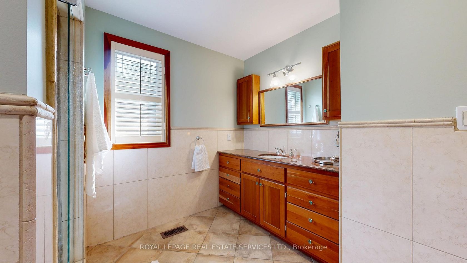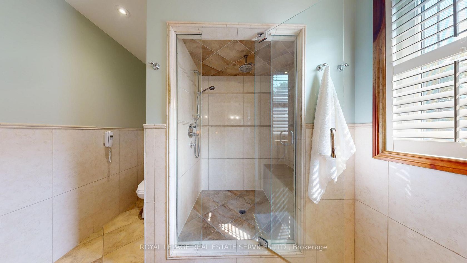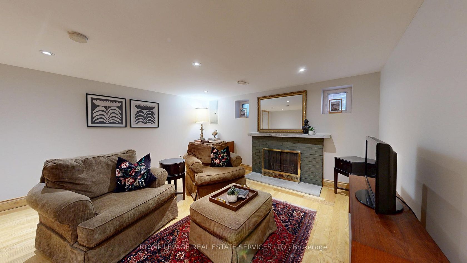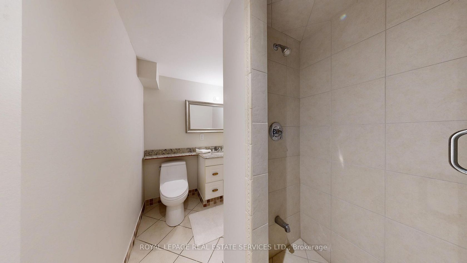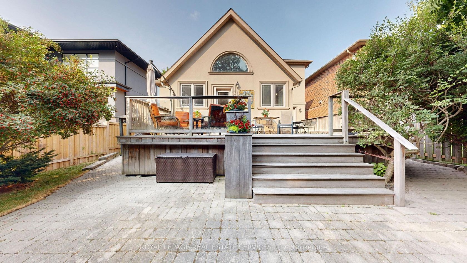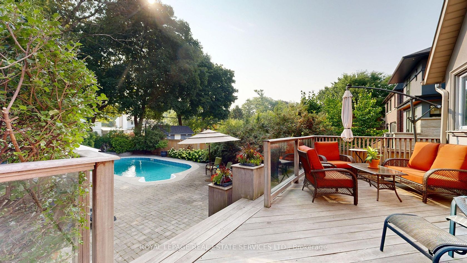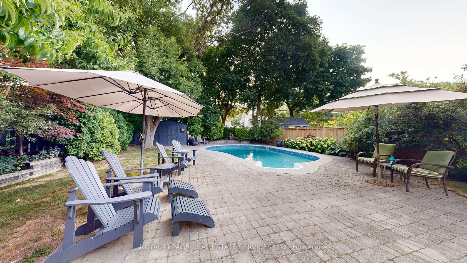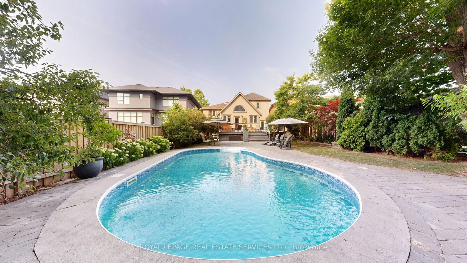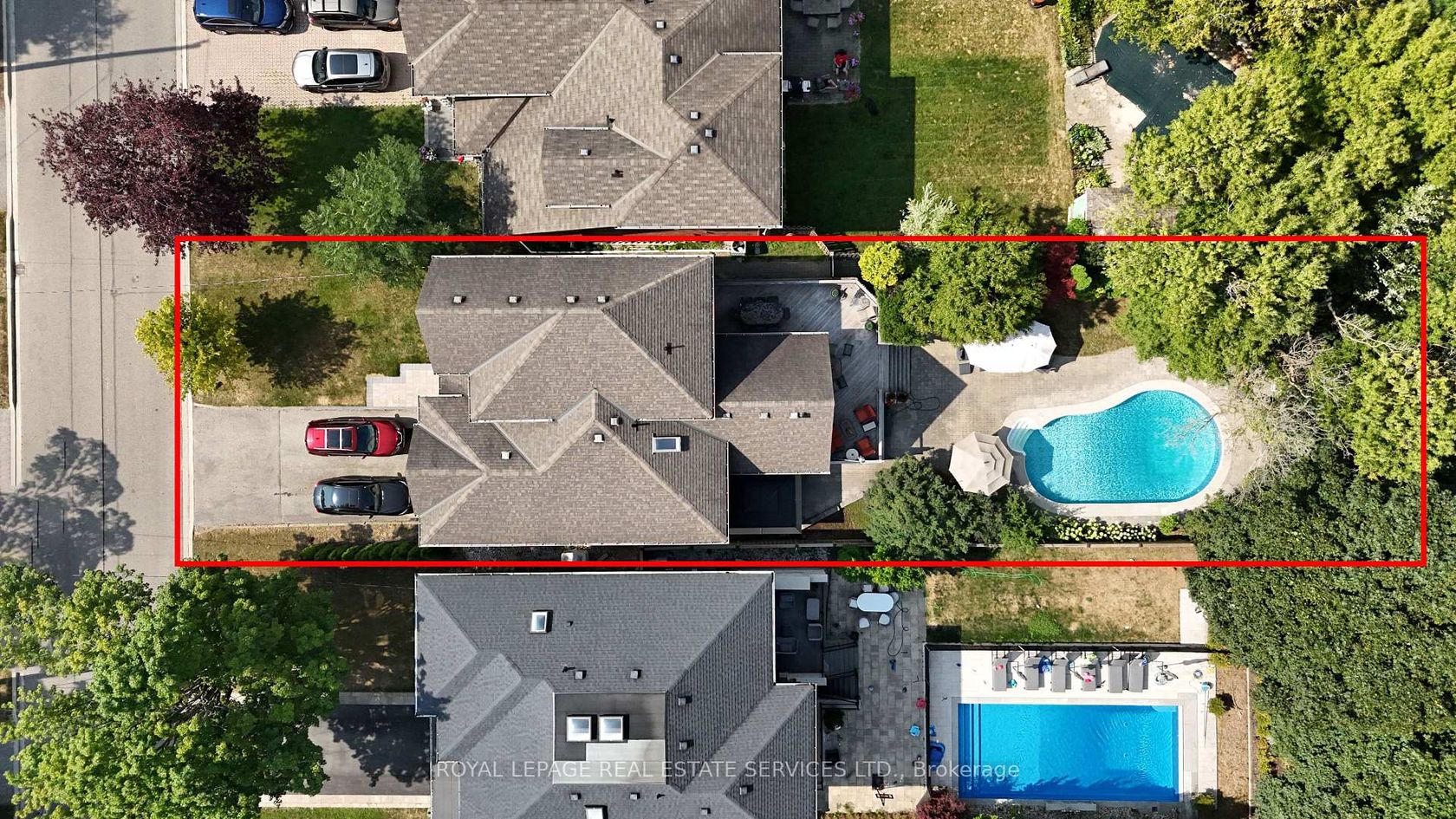105 Botfield Avenue, City Centre West, Toronto (W12373429)
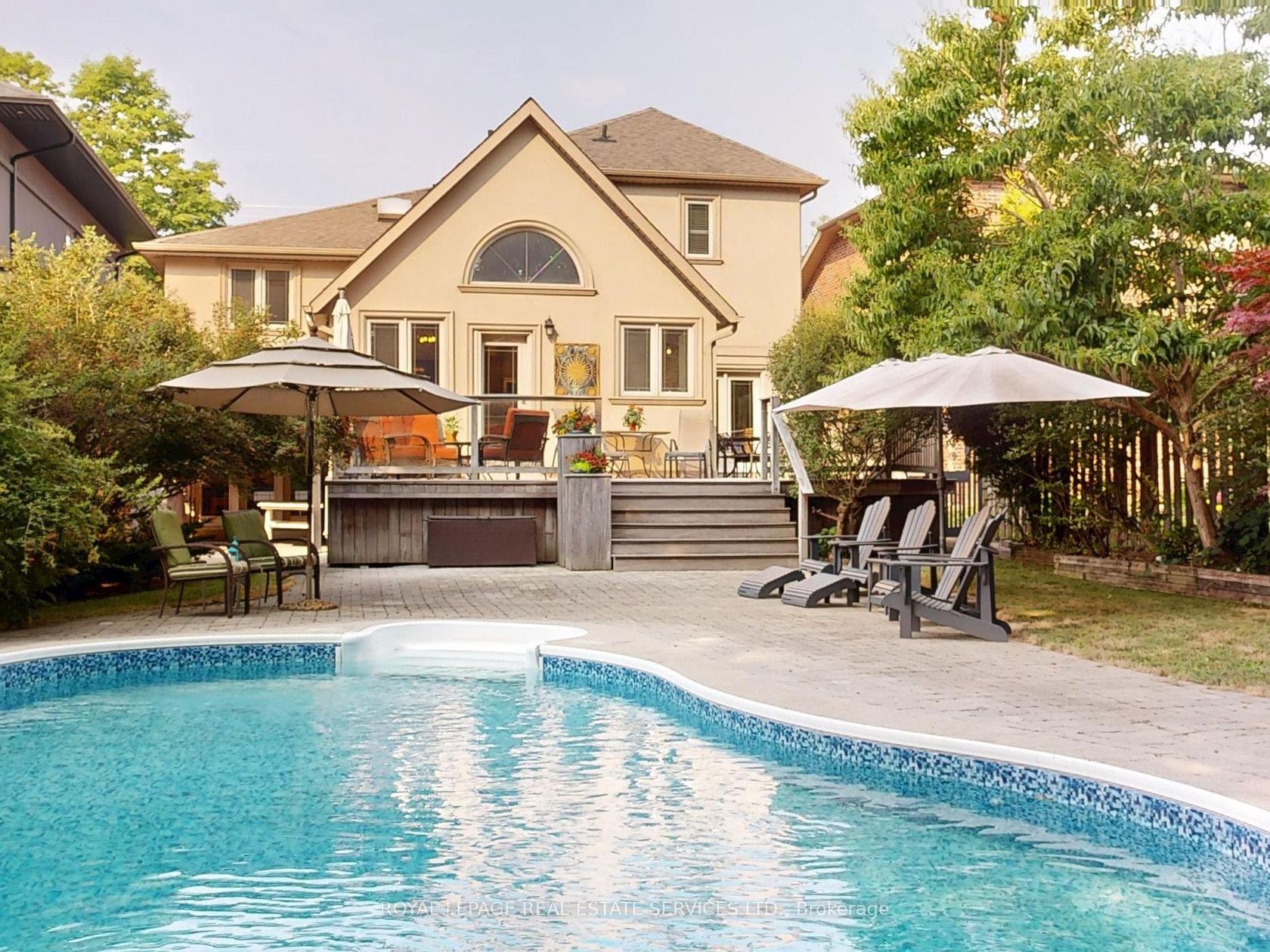
$2,398,000
105 Botfield Avenue
City Centre West
Toronto
basic info
4 Bedrooms, 4 Bathrooms
Size: 2,500 sqft
Lot: 7,443 sqft
(46.58 ft X 159.79 ft)
MLS #: W12373429
Property Data
Taxes: $8,283.05 (2024)
Parking: 6 Attached
Virtual Tour
Detached in City Centre West, Toronto, brought to you by Loree Meneguzzi
Large, welcoming, sidesplit home with gas fireplace, 3 Bedrooms plus Office, 4 bathrooms, ground floor family room, games room with bar, recreation room and finished basement. Home is 2917 sq ft above ground plus basement. Oversized Primary bdrm has reading nook and 2 walk-in closets. Home crafted using custom, prime hardwood from trees cut and milled in Tillsonburg, Ontario. Large kitchen with cathedral ceiling walks out to wrap around deck. Huge 46.58 x 160 ft fenced lot with kidney shaped, inground Saltwater pool (32 x 18 ft). Deep end 8 ft. Home has generator for peace of mind and air ventilation system. Double Driveway and double garage with indoor access to home. Come take a look at this gorgeous home. Home Inspection Available.
Listed by ROYAL LEPAGE REAL ESTATE SERVICES LTD..
 Brought to you by your friendly REALTORS® through the MLS® System, courtesy of Brixwork for your convenience.
Brought to you by your friendly REALTORS® through the MLS® System, courtesy of Brixwork for your convenience.
Disclaimer: This representation is based in whole or in part on data generated by the Brampton Real Estate Board, Durham Region Association of REALTORS®, Mississauga Real Estate Board, The Oakville, Milton and District Real Estate Board and the Toronto Real Estate Board which assumes no responsibility for its accuracy.
Want To Know More?
Contact Loree now to learn more about this listing, or arrange a showing.
specifications
| type: | Detached |
| style: | Sidesplit 4 |
| taxes: | $8,283.05 (2024) |
| bedrooms: | 4 |
| bathrooms: | 4 |
| frontage: | 46.58 ft |
| lot: | 7,443 sqft |
| sqft: | 2,500 sqft |
| parking: | 6 Attached |

