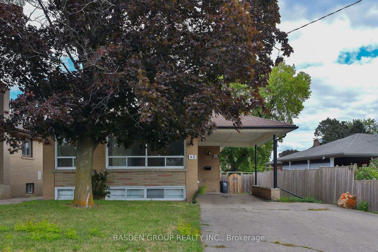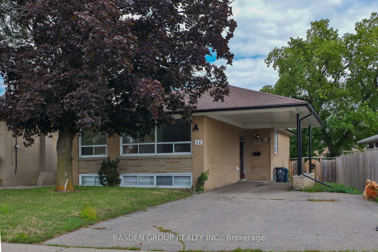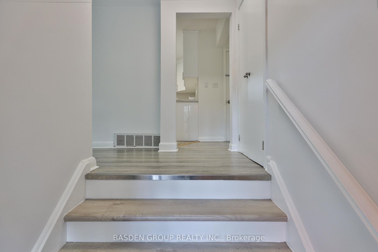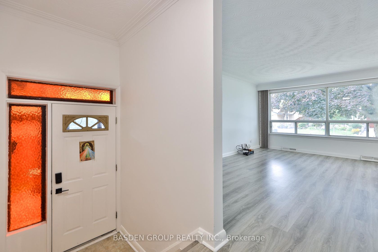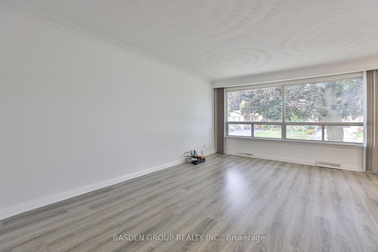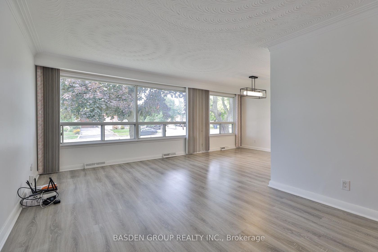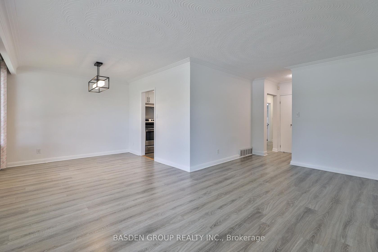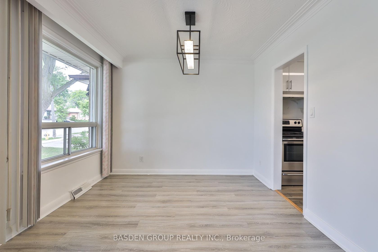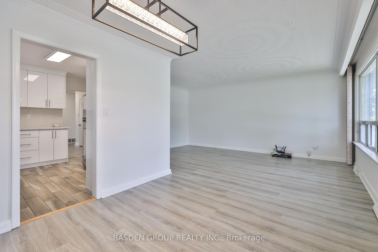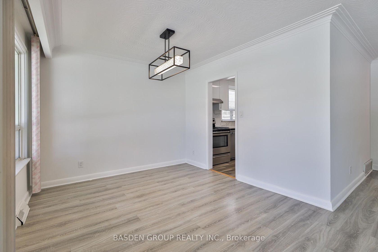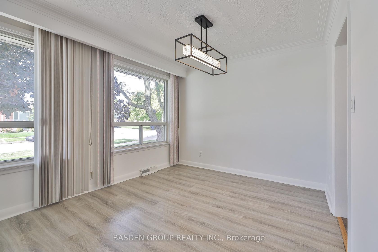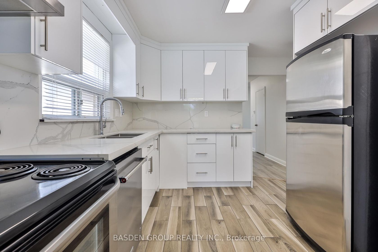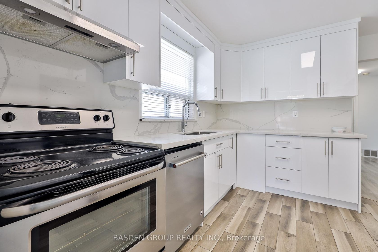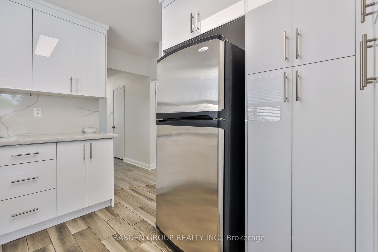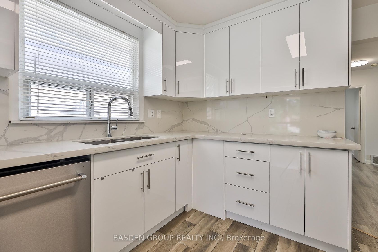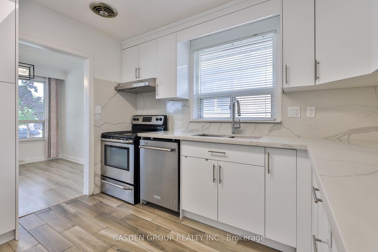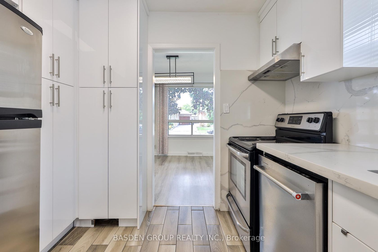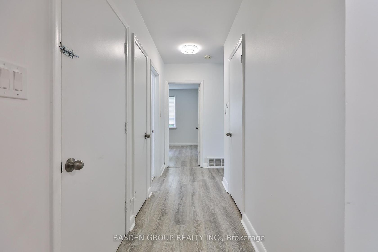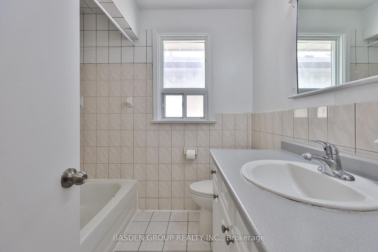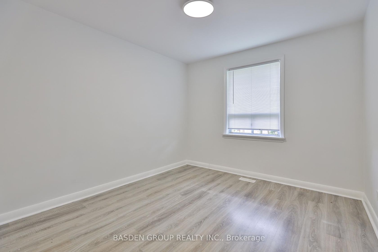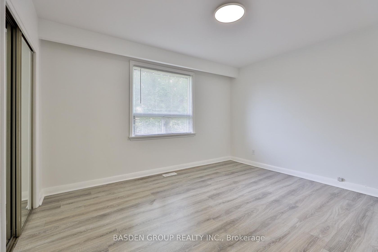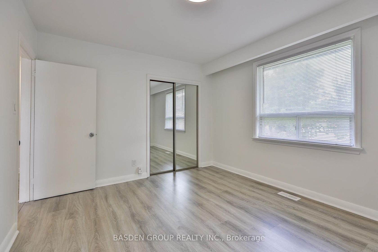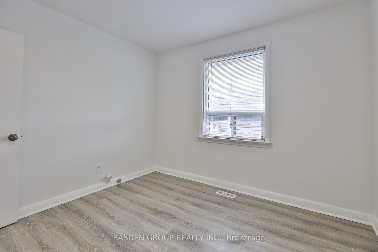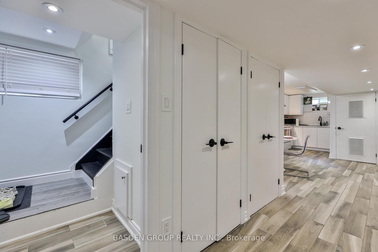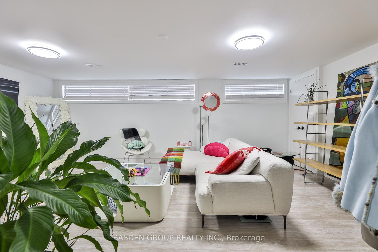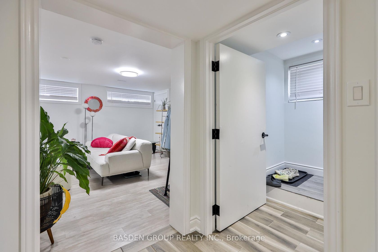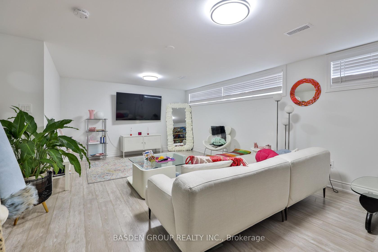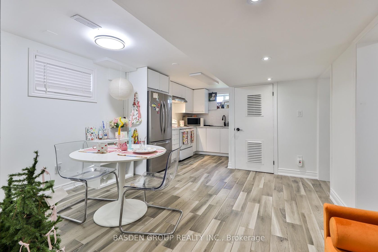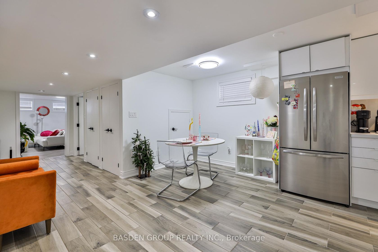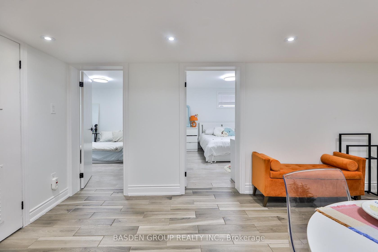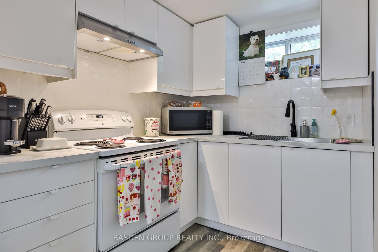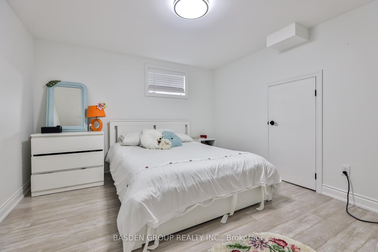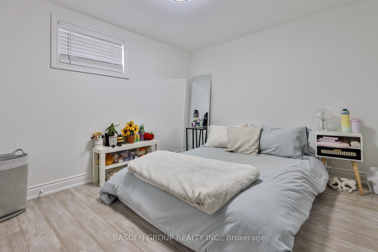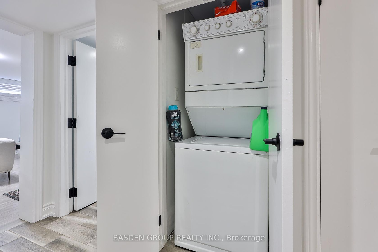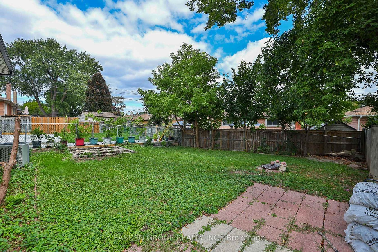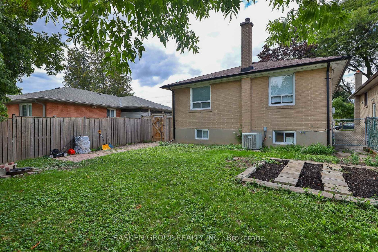42 Bridgenorth Crescent, Beaumonde Heights, Toronto (W12374789)
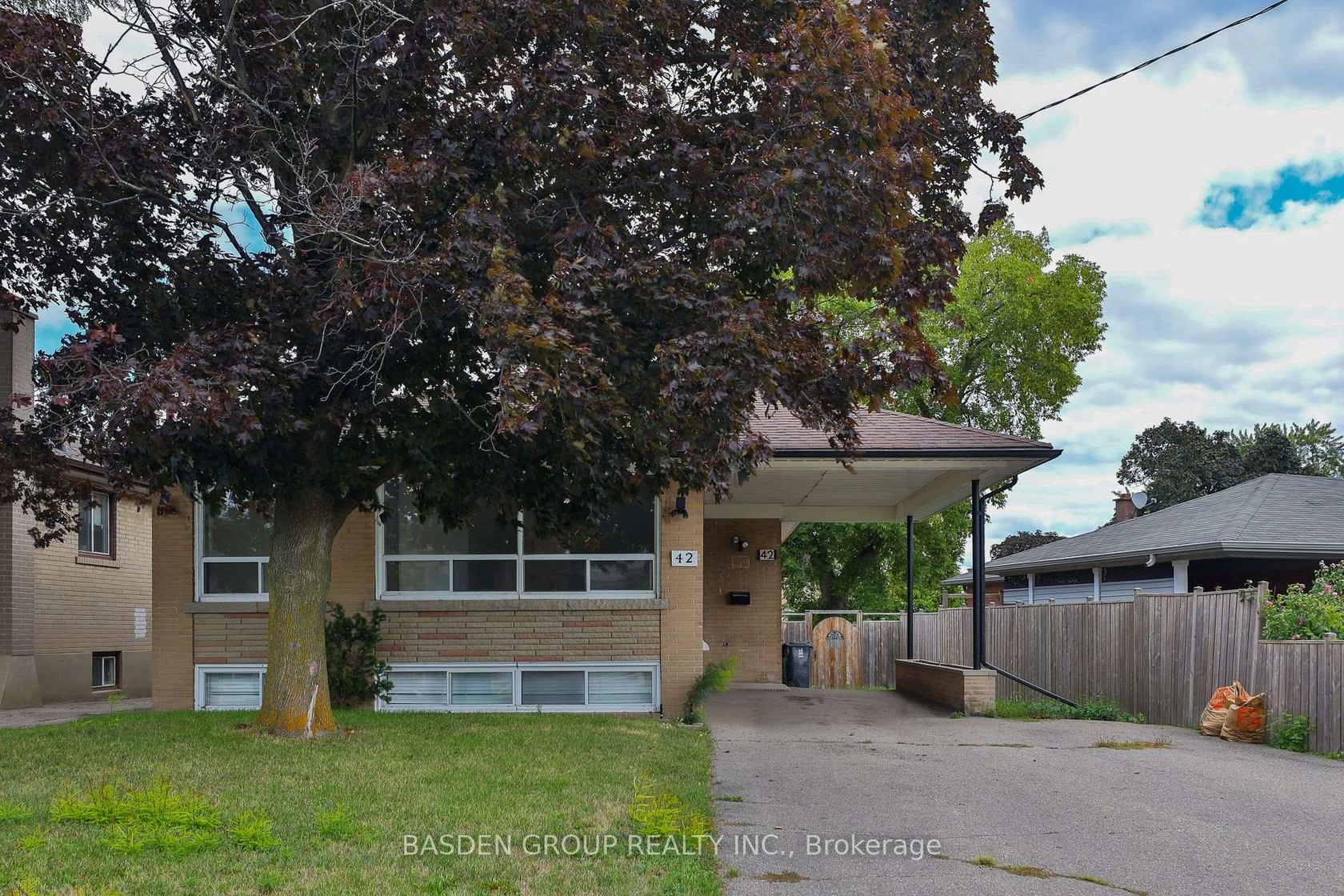
$1,200,000
42 Bridgenorth Crescent
Beaumonde Heights
Toronto
basic info
3 Bedrooms, 2 Bathrooms
Size: 1,100 sqft
Lot: 5,568 sqft
(48.00 ft X 116.00 ft)
MLS #: W12374789
Property Data
Taxes: $3,640.82 (2024)
Parking: 5 Carport
Detached in Beaumonde Heights, Toronto, brought to you by Loree Meneguzzi
The Perfect Exceptional Income Property or Family Home fully Renovated & Dual Living Ready! Welcome to this beautifully updated 5-bedroom home offering two completely separate living spaces perfect for multi-generational families or savvy investors seeking reliable rental income.The upper level features 3 spacious bedrooms, a bright and airy layout, and recent renovations throughout. Downstairs, the newly renovated 2-bedroom basement apartment impresses with its own full kitchen, large living room, and private entrance.What truly sets this property apart is the total separation of the two units: Separate entrances Separate electrical panels Separate laundry facilities Potential for separate internet/cable hookups. Live comfortably upstairs while renting out the basement, or accommodate a large family with complete privacy and independence on both levels. Located in a desirable neighborhood with easy access to schools, transit, and amenities, this property offers flexibility, value, and long-term potential.
Listed by BASDEN GROUP REALTY INC..
 Brought to you by your friendly REALTORS® through the MLS® System, courtesy of Brixwork for your convenience.
Brought to you by your friendly REALTORS® through the MLS® System, courtesy of Brixwork for your convenience.
Disclaimer: This representation is based in whole or in part on data generated by the Brampton Real Estate Board, Durham Region Association of REALTORS®, Mississauga Real Estate Board, The Oakville, Milton and District Real Estate Board and the Toronto Real Estate Board which assumes no responsibility for its accuracy.
Want To Know More?
Contact Loree now to learn more about this listing, or arrange a showing.
specifications
| type: | Detached |
| style: | Bungalow |
| taxes: | $3,640.82 (2024) |
| bedrooms: | 3 |
| bathrooms: | 2 |
| frontage: | 48.00 ft |
| lot: | 5,568 sqft |
| sqft: | 1,100 sqft |
| parking: | 5 Carport |
