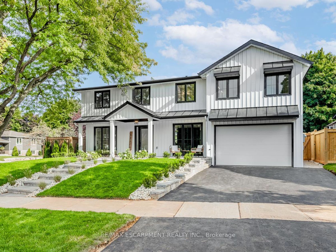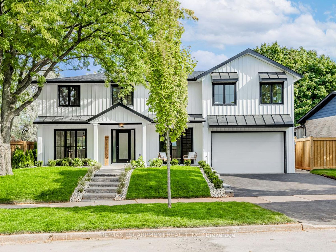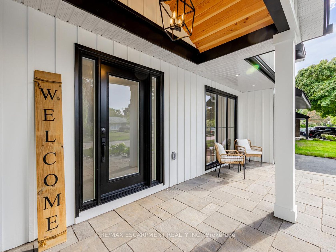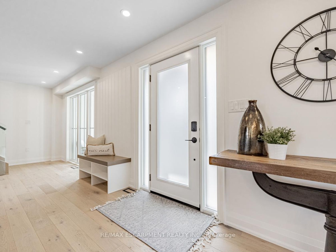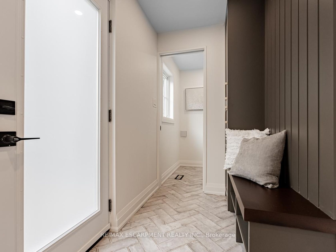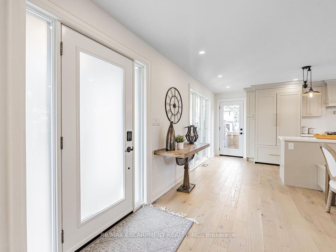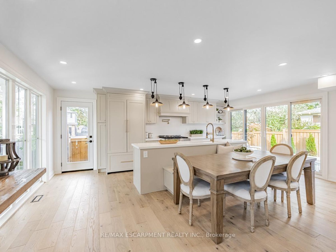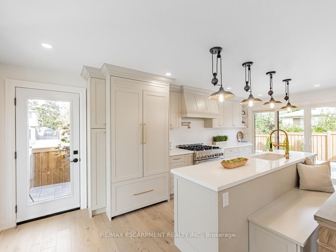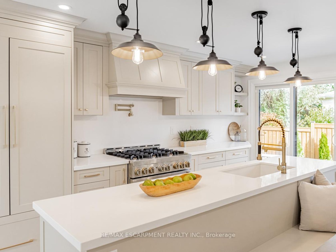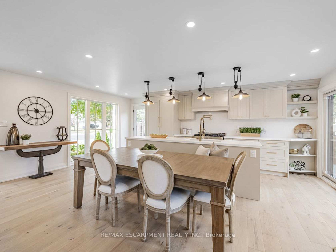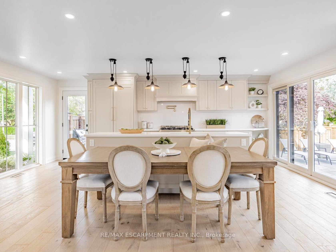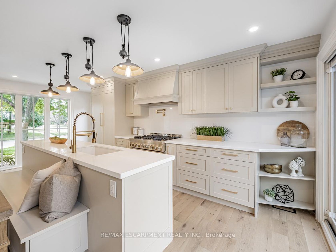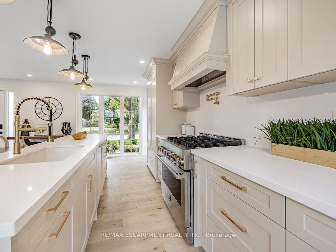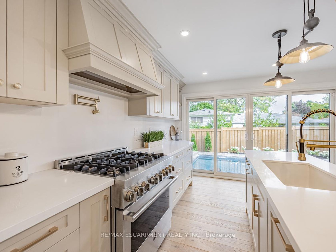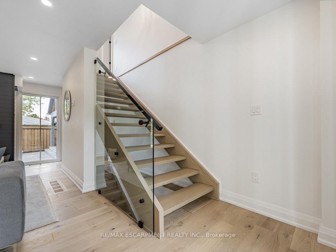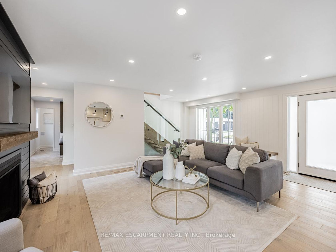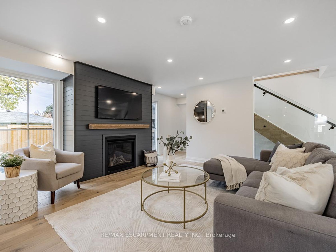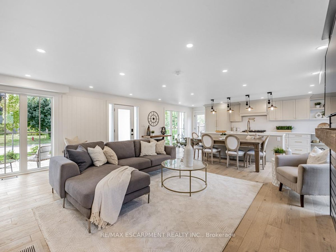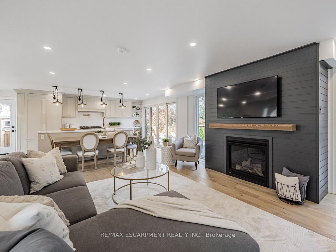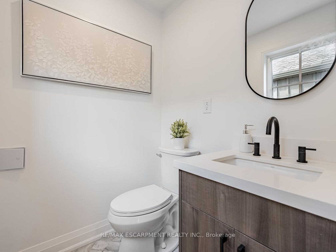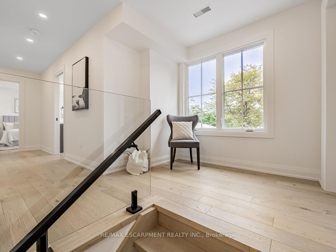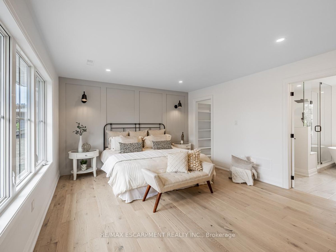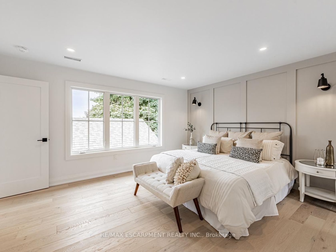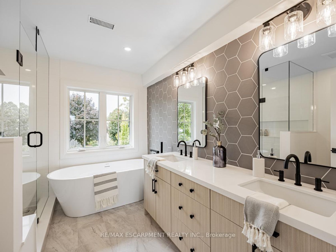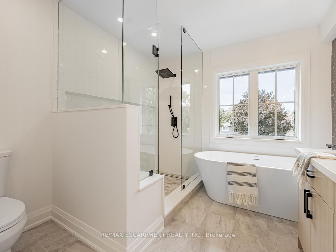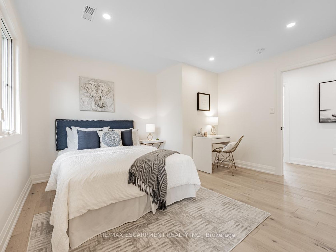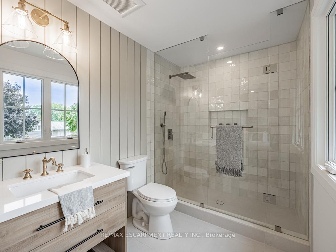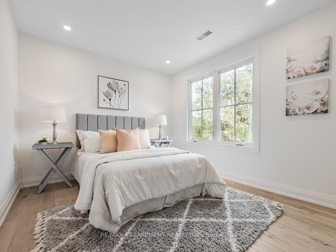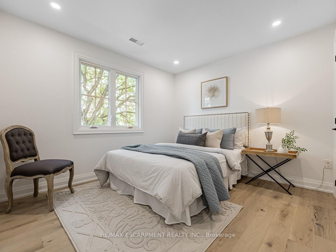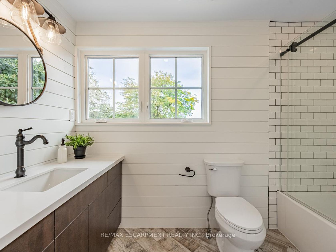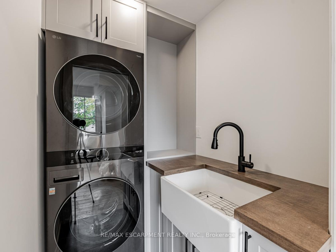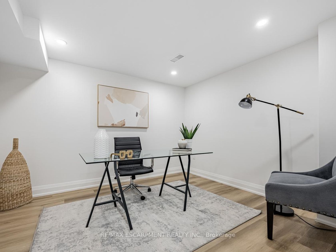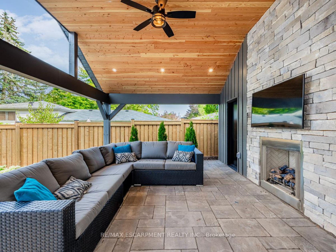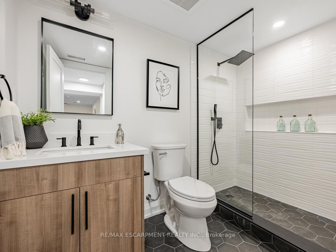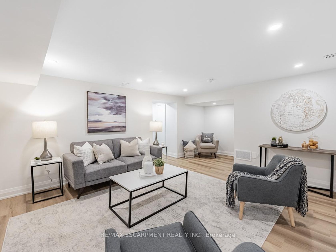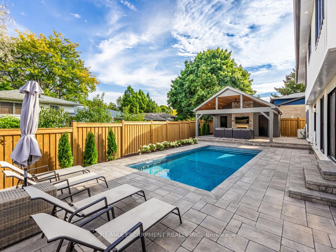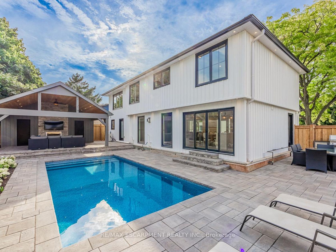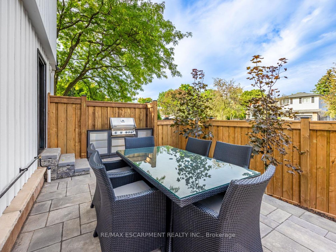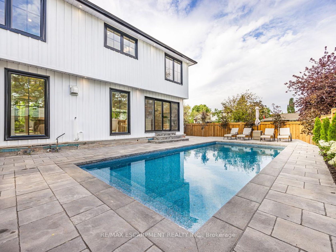2212 Urwin Crescent, WO West, Oakville (W12374820)
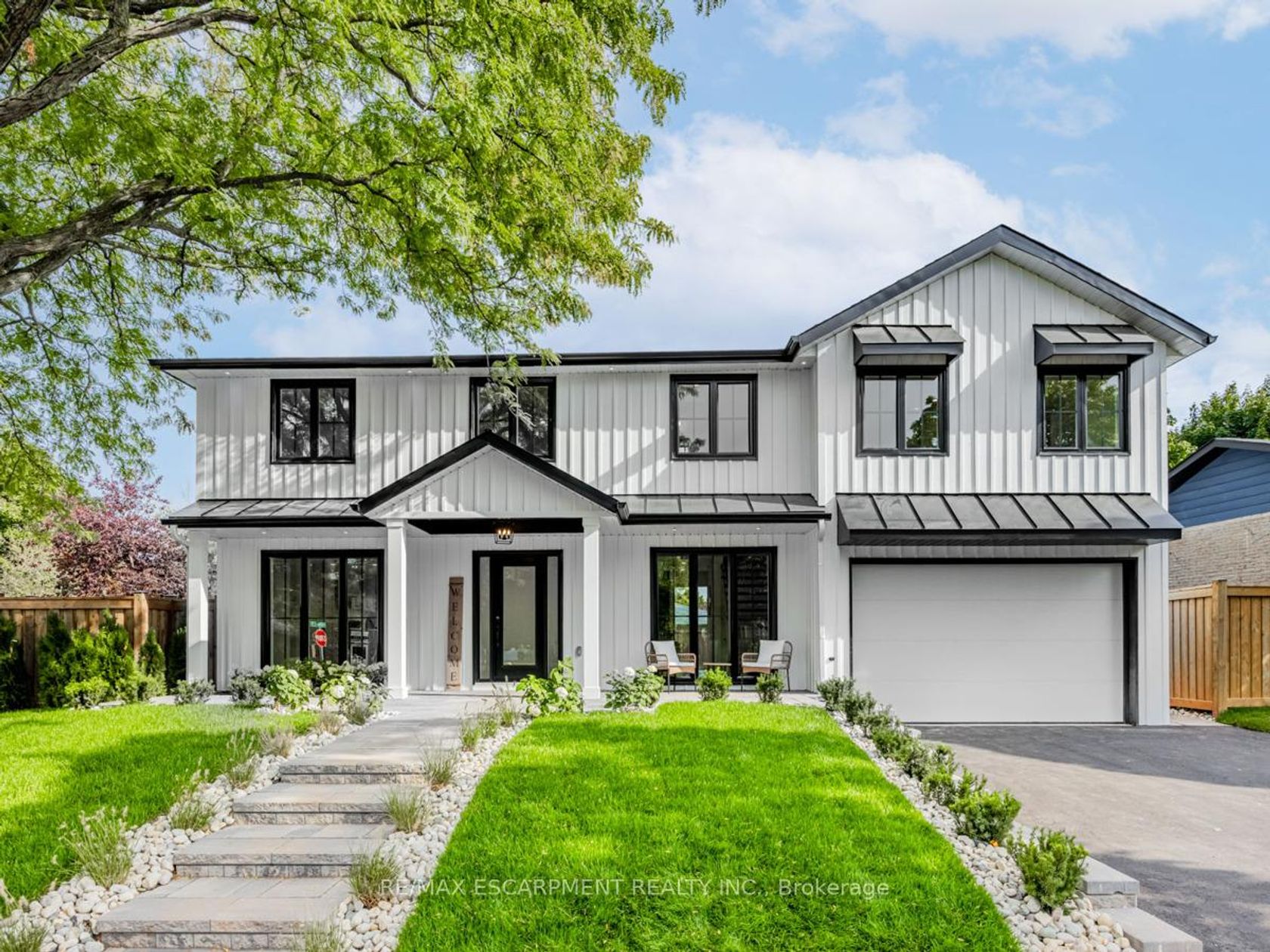
$2,299,000
2212 Urwin Crescent
WO West
Oakville
basic info
4 Bedrooms, 6 Bathrooms
Size: 2,000 sqft
Lot: 6,075 sqft
(77.26 ft X 78.63 ft)
MLS #: W12374820
Property Data
Taxes: $8,956 (2025)
Parking: 4 Detached
Virtual Tour
Detached in WO West, Oakville, brought to you by Loree Meneguzzi
Welcome To 2212 Urwin Crescent, Nestled In The Prestigious Bronte Village Of Southwest Oakville, Just A Short Walk From The Lake. Immerse Yourself In One Of Oakville's Most Exquisite Backyards, Featuring A Covered Outdoor Living Space Complete With A Fireplace And An Outdoor Bathroom. This Remarkable Residence Boasts Over 3,000 Square Feet Of Executive Living Space, Including Four Plus One Bedrooms And Six Luxurious Bathrooms, Designed For An Open-concept Lifestyle On The Main Floor. The Brand-new Custom Kitchen Offers Seamless Access To The Outdoor Dining Area, Showcasing Stunning Views Of The Pristine Swimming Pool And Meticulously Crafted Landscaping. Indulge In The Rewards Of Your Hard Work Within This Extraordinary Masterpiece, Where Every Detail Reflects Sophistication And Luxury. Experience Unparalleled Living In A Setting That Truly Redefines Opulence
Listed by RE/MAX ESCARPMENT REALTY INC..
 Brought to you by your friendly REALTORS® through the MLS® System, courtesy of Brixwork for your convenience.
Brought to you by your friendly REALTORS® through the MLS® System, courtesy of Brixwork for your convenience.
Disclaimer: This representation is based in whole or in part on data generated by the Brampton Real Estate Board, Durham Region Association of REALTORS®, Mississauga Real Estate Board, The Oakville, Milton and District Real Estate Board and the Toronto Real Estate Board which assumes no responsibility for its accuracy.
Want To Know More?
Contact Loree now to learn more about this listing, or arrange a showing.
specifications
| type: | Detached |
| style: | 2-Storey |
| taxes: | $8,956 (2025) |
| bedrooms: | 4 |
| bathrooms: | 6 |
| frontage: | 77.26 ft |
| lot: | 6,075 sqft |
| sqft: | 2,000 sqft |
| parking: | 4 Detached |

