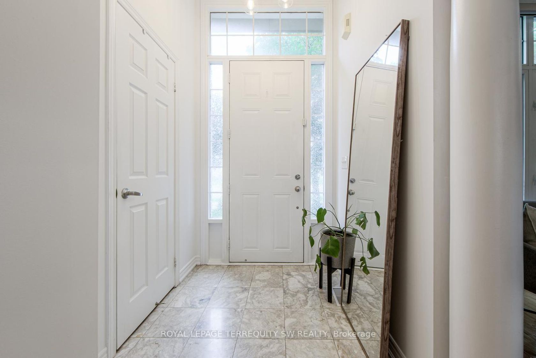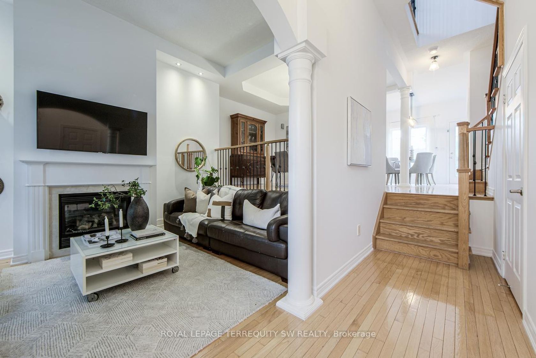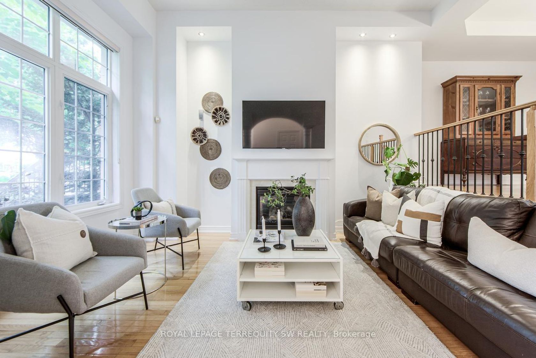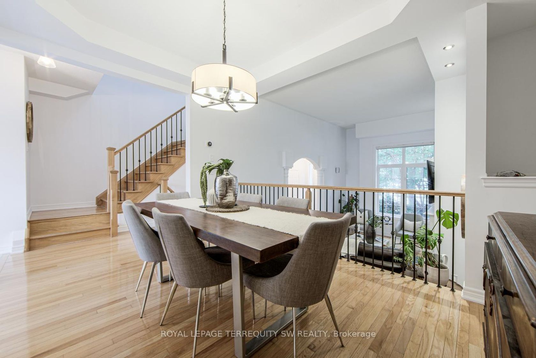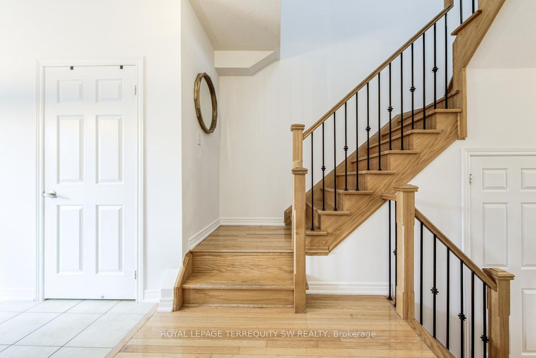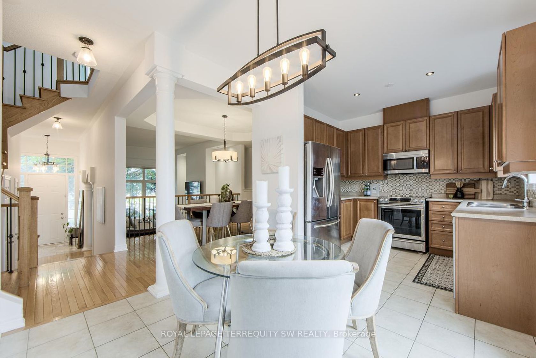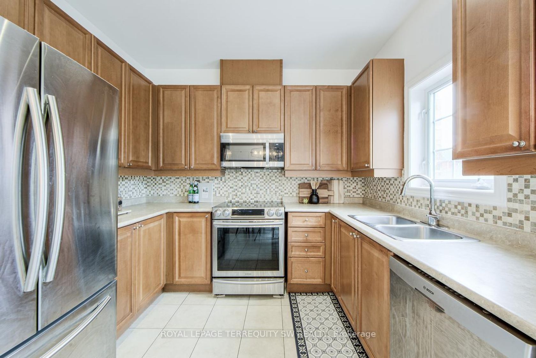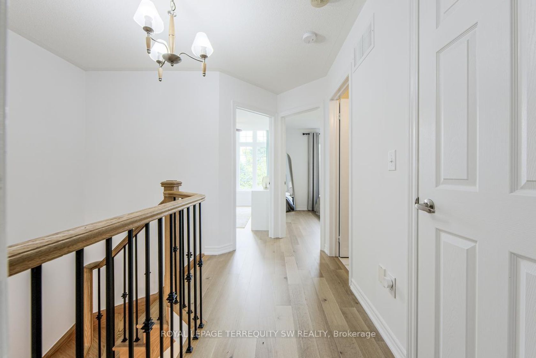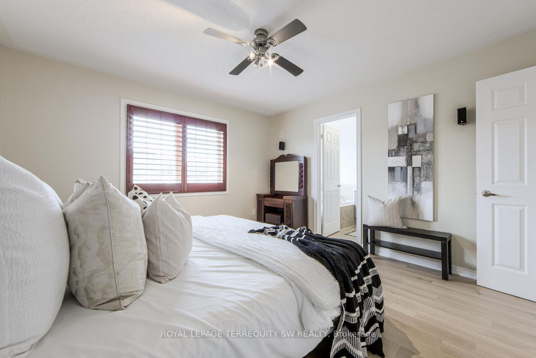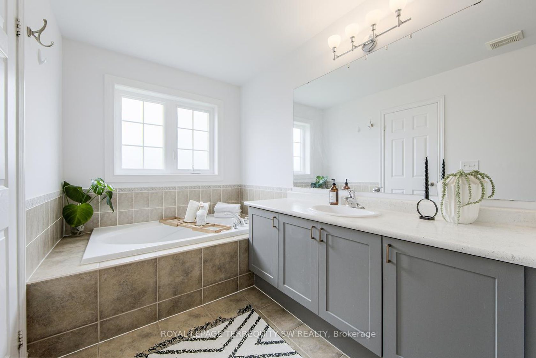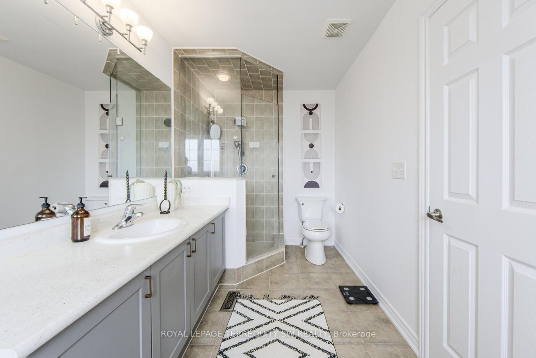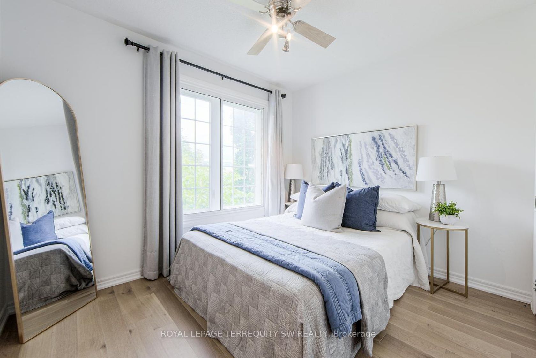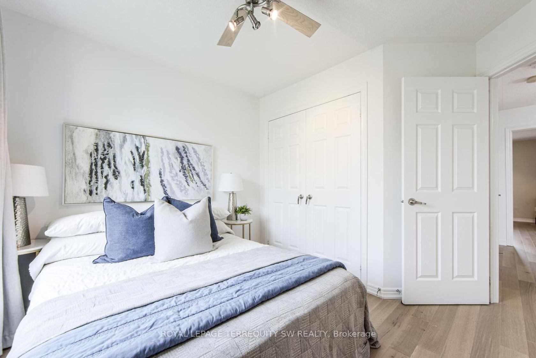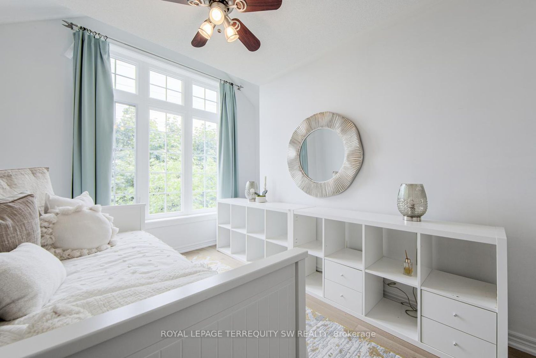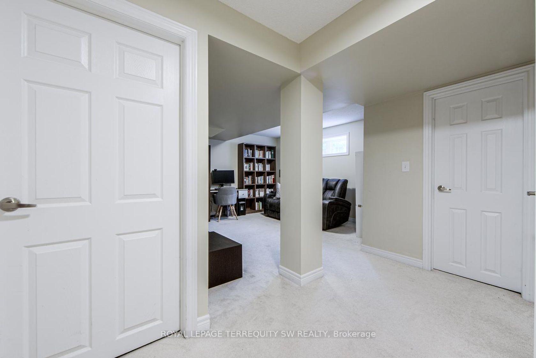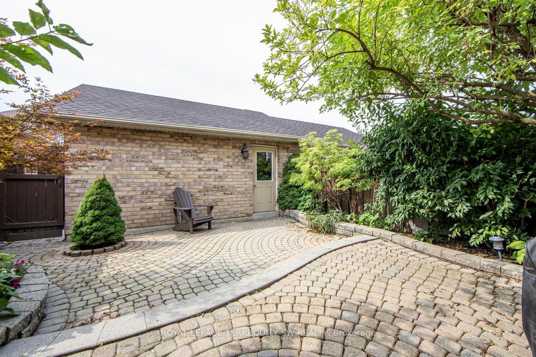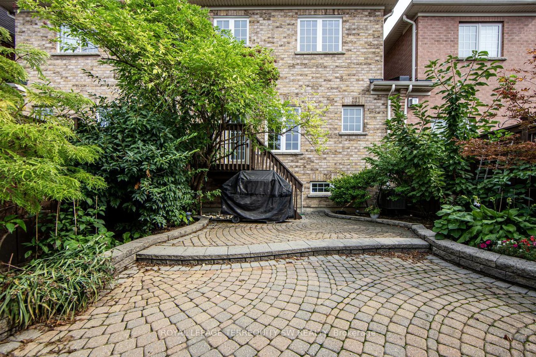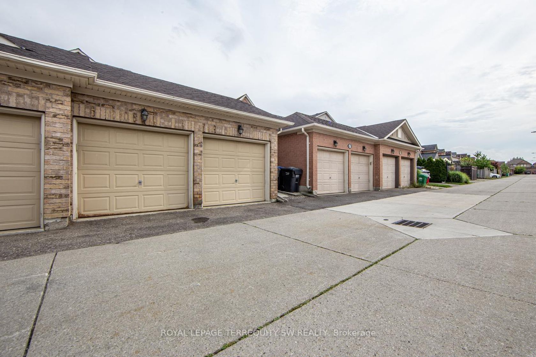3895 Eglinton Avenue W, Churchill Meadows, Mississauga (W12375493)
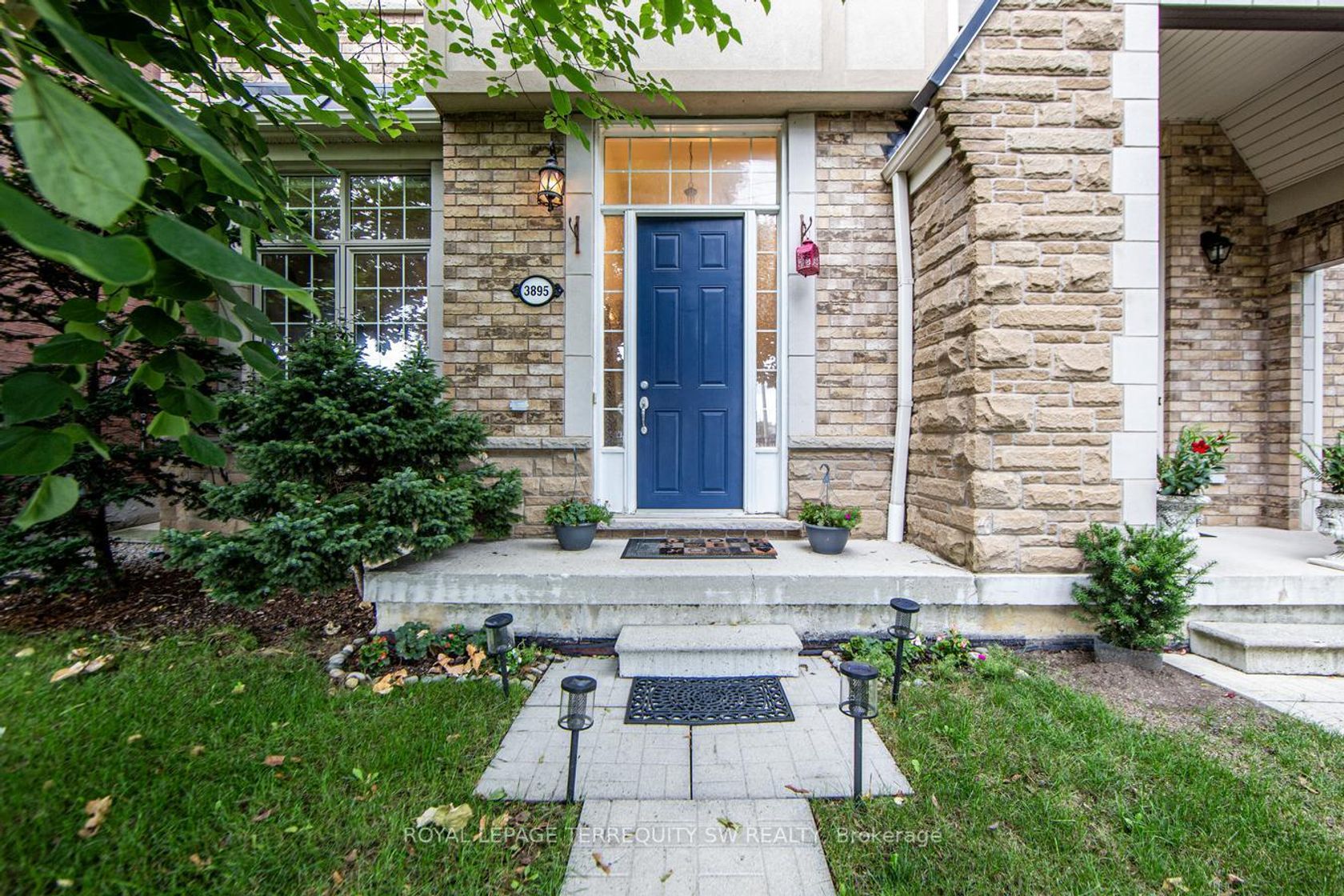
$979,000
3895 Eglinton Avenue W
Churchill Meadows
Mississauga
basic info
3 Bedrooms, 3 Bathrooms
Size: 1,500 sqft
Lot: 2,640 sqft
(22.51 ft X 117.29 ft)
MLS #: W12375493
Property Data
Built: 1630
Taxes: $5,872 (2025)
Parking: 2 Detached
Townhouse in Churchill Meadows, Mississauga, brought to you by Loree Meneguzzi
Welcome to this beautifully maintained 3 bedroom executive townhome in the heart of Churchill Meadows, one of Mississauga's most desirable communities. Featuring elegant hardwood floors throughout, new soundproof windows that fill the home with natural light, soaring 12" ceilings and a spacious layout designed for both comfort and style. The finished basement provides extra space for a growing family, the eat in kitchen make weekday meals a breeze and the interlocking brick patio in the make the backyard a comfortable retreat. Enjoy the convenience of a two-car garage and seamless access to major highways, renowned Credit Valley Hospital, dental offices, clinics, public transit and nearby shopping, making commuting and errands a breeze. Located in a top-rated school district, this home is perfect for families seeking both lifestyle and opportunity. With a prime location, and thoughtful design, this property offers the perfect blend of luxury and practicality.
Listed by ROYAL LEPAGE TERREQUITY SW REALTY.
 Brought to you by your friendly REALTORS® through the MLS® System, courtesy of Brixwork for your convenience.
Brought to you by your friendly REALTORS® through the MLS® System, courtesy of Brixwork for your convenience.
Disclaimer: This representation is based in whole or in part on data generated by the Brampton Real Estate Board, Durham Region Association of REALTORS®, Mississauga Real Estate Board, The Oakville, Milton and District Real Estate Board and the Toronto Real Estate Board which assumes no responsibility for its accuracy.
Want To Know More?
Contact Loree now to learn more about this listing, or arrange a showing.
specifications
| type: | Townhouse |
| building: | 3895 W Eglinton Avenue W, Mississauga |
| style: | 2-Storey |
| taxes: | $5,872 (2025) |
| bedrooms: | 3 |
| bathrooms: | 3 |
| frontage: | 22.51 ft |
| lot: | 2,640 sqft |
| sqft: | 1,500 sqft |
| parking: | 2 Detached |

