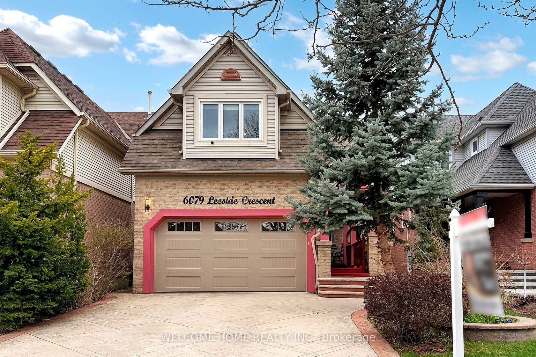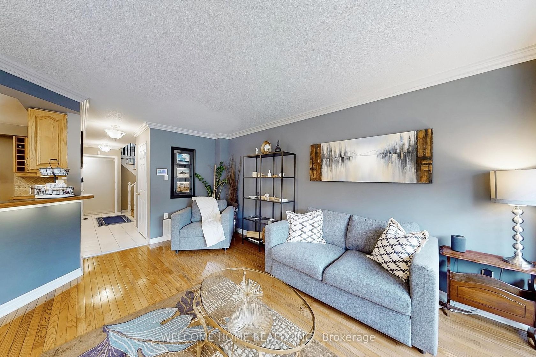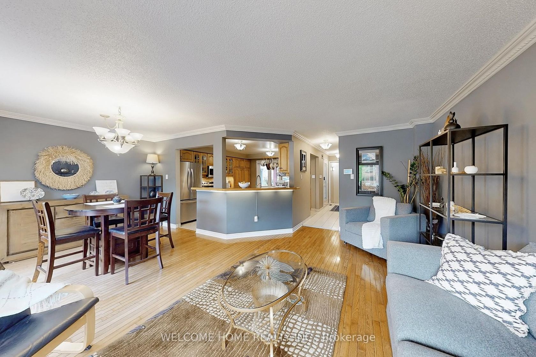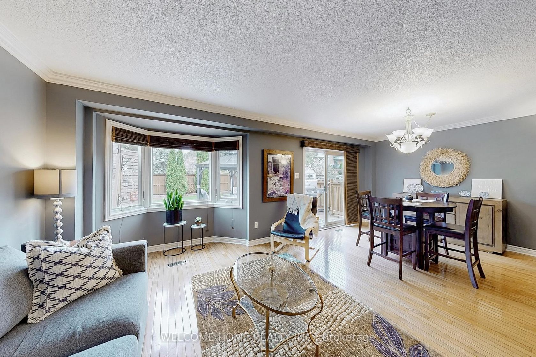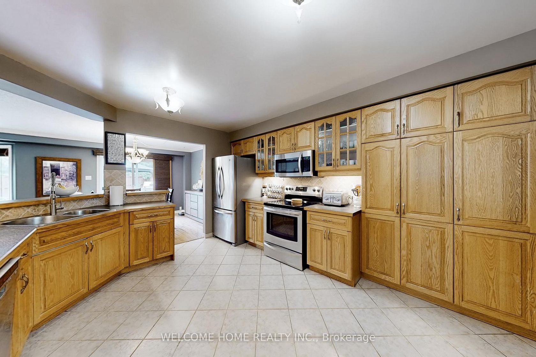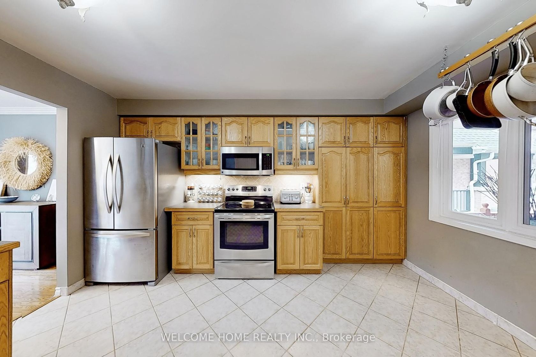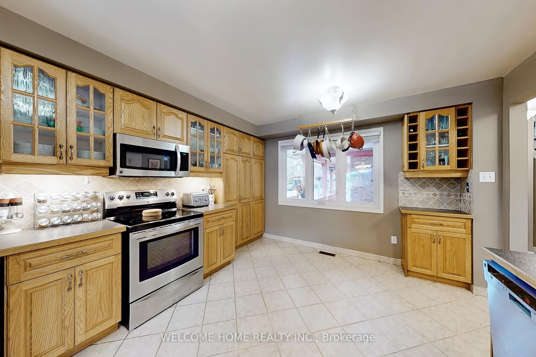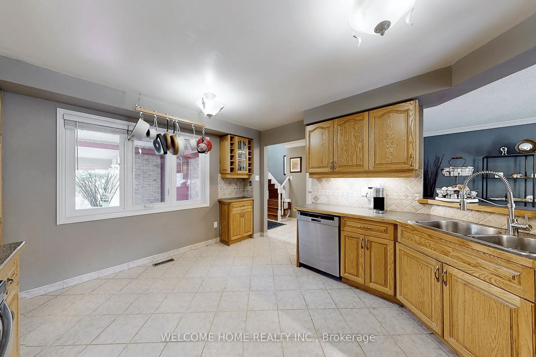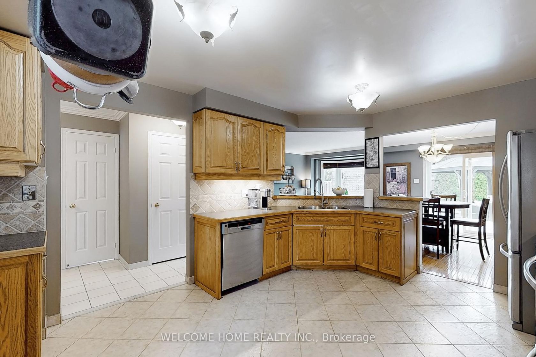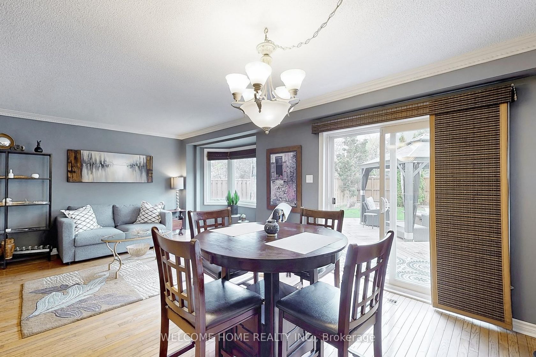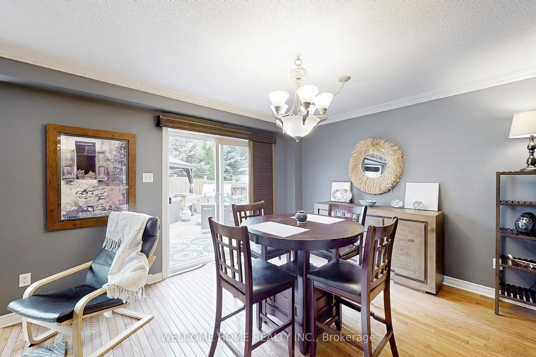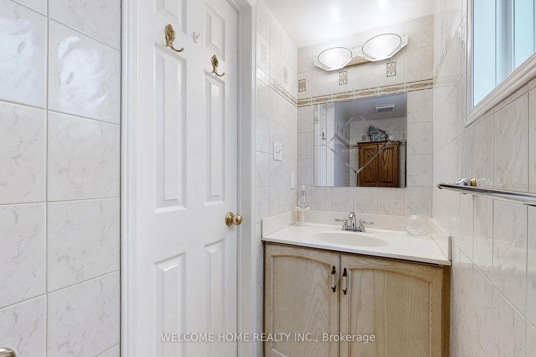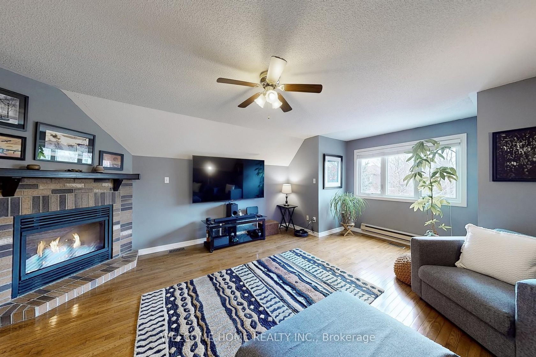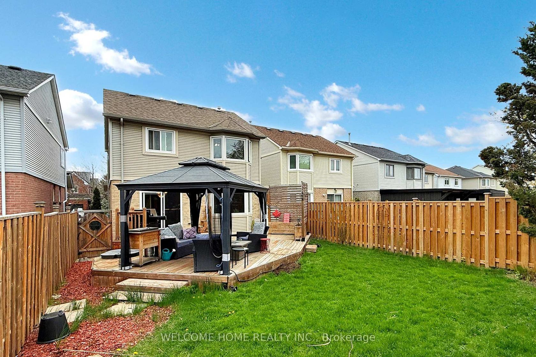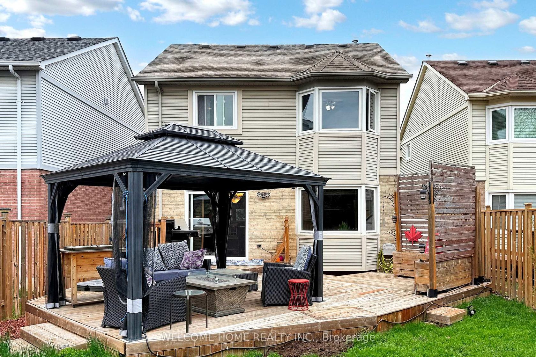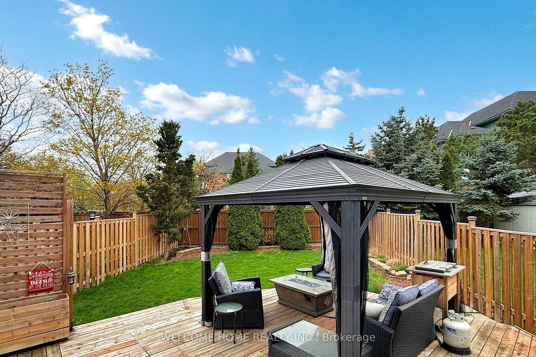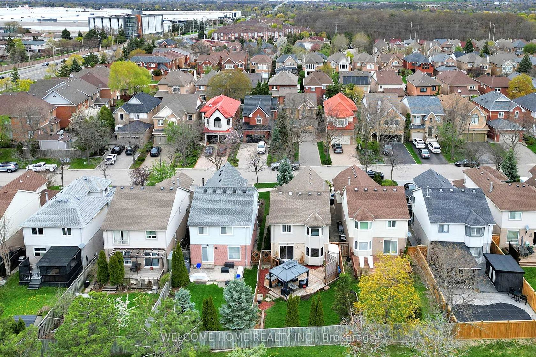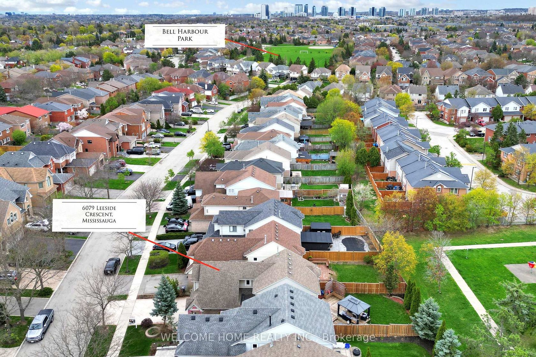6079 Leeside Crescent, Central Erin Mills, Mississauga (W12375620)

$1,165,000
6079 Leeside Crescent
Central Erin Mills
Mississauga
basic info
3 Bedrooms, 3 Bathrooms
Size: 1,500 sqft
Lot: 4,251 sqft
(32.19 ft X 132.05 ft)
MLS #: W12375620
Property Data
Taxes: $6,314 (2024)
Parking: 4 Attached
Virtual Tour
Detached in Central Erin Mills, Mississauga, brought to you by Loree Meneguzzi
Fantastic School District and Location! Discover this 3+1 bedroom, 3-bathroom home, designed with families and hosts in mind! The main floor's layout boasts a sunlit, expansive living and dining space that seamlessly connects to a chef-friendly kitchen equipped with stainless steel appliances and abundant cabinetry. Head upstairs to unwind in the oversized second-floor family room, anchored by a charming gas fireplace for those cozy evenings. The primary bedroom has dual closets and a convenient 4-piece semi-ensuite bathroom with a bathtub and standing shower. There are two more well sized bedrooms with closets and lots of natural lighting. Below, the fully finished basement rec space shines with a stylish wet bar for gatherings and a versatile bonus bedroom that adapts effortlessly as an additional bedroom, guest suite, office, or workout room. Venture outside the main-level sliding door walkout access to a fenced yard featuring a spacious deck and enchanting gazebo, your go-to spot for barbecues and relaxation. Tucked into a vibrant, family-focused neighborhood, top-rated schools, green parks, convenient stores, and easy transit options.
Listed by WELCOME HOME REALTY INC..
 Brought to you by your friendly REALTORS® through the MLS® System, courtesy of Brixwork for your convenience.
Brought to you by your friendly REALTORS® through the MLS® System, courtesy of Brixwork for your convenience.
Disclaimer: This representation is based in whole or in part on data generated by the Brampton Real Estate Board, Durham Region Association of REALTORS®, Mississauga Real Estate Board, The Oakville, Milton and District Real Estate Board and the Toronto Real Estate Board which assumes no responsibility for its accuracy.
Want To Know More?
Contact Loree now to learn more about this listing, or arrange a showing.
specifications
| type: | Detached |
| style: | 2-Storey |
| taxes: | $6,314 (2024) |
| bedrooms: | 3 |
| bathrooms: | 3 |
| frontage: | 32.19 ft |
| lot: | 4,251 sqft |
| sqft: | 1,500 sqft |
| parking: | 4 Attached |
