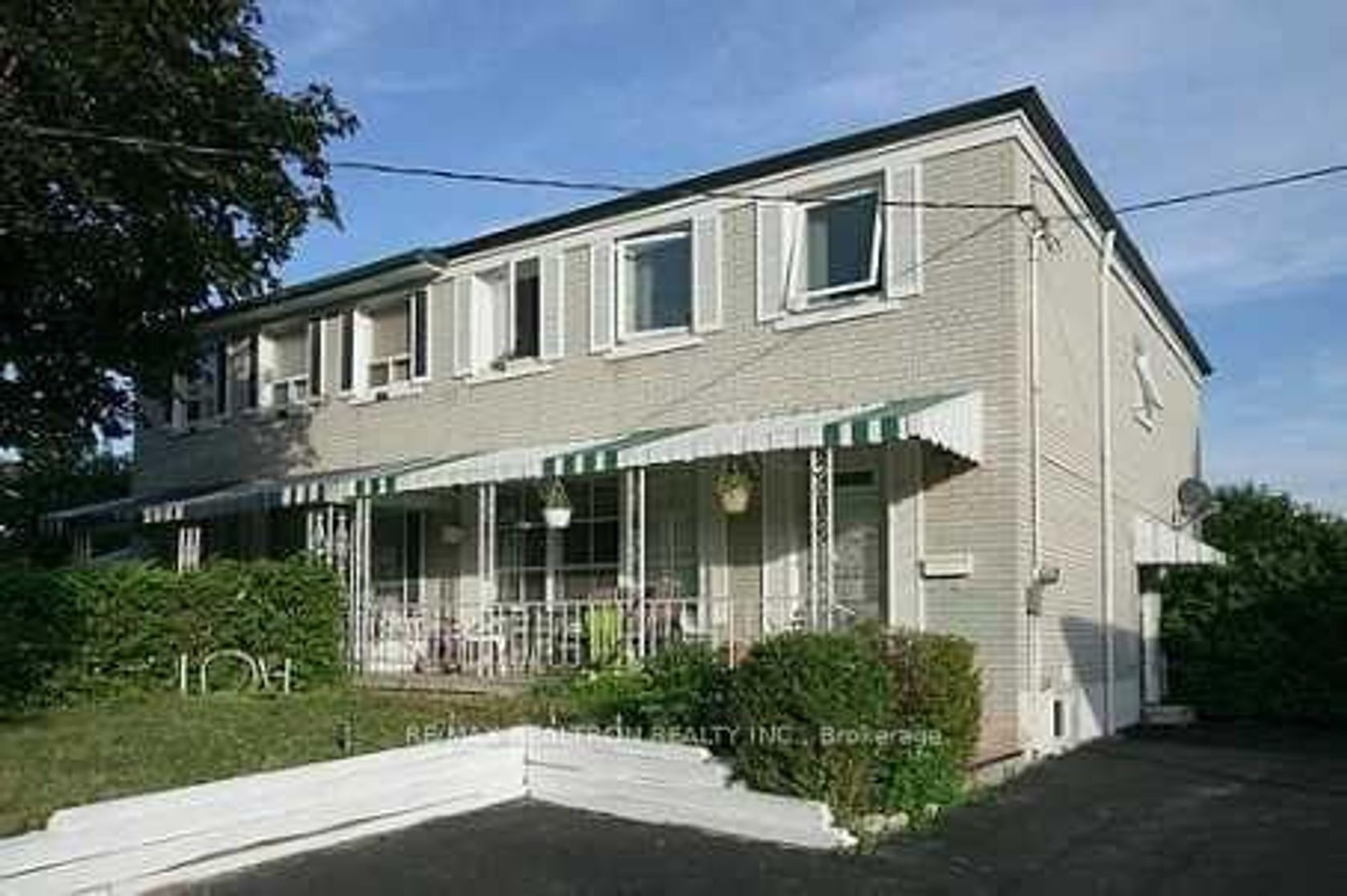7 Yellowstone Street, Jane Heights, Toronto (W12381101)

$850,000
7 Yellowstone Street
Jane Heights
Toronto
basic info
4 Bedrooms, 3 Bathrooms
Size: 1,500 sqft
Lot: 3,490 sqft
(31.73 ft X 110.00 ft)
MLS #: W12381101
Property Data
Taxes: $3,688 (2024)
Parking: 3 Parking(s)
Semi-Detached in Jane Heights, Toronto, brought to you by Loree Meneguzzi
Location, Location & Location, Great Gem For Upper Fixer, TLC To Turn This Home Into Your Dream Home, Huge Living & Dining Room, Main Floor 2 Pc Bath, Great 2 Family Home W/ Separate Entrance, Gleaming Hardwood Floors Throughout, Updated Bathrooms, Furnace, Windows, Above Grade Basement Window Overlooking Yard, Updated Electrical Breakers, Large Private Backyard, Close To York University. Shopping, Hospital, Hwys 400/401, Ttc, And Others. 1628 Sqft + Finished Basement (Property SOLD AS IS Per Seller). Lot of Potential Here. Property Sells As Is.
Listed by RE/MAX REALTRON REALTY INC..
 Brought to you by your friendly REALTORS® through the MLS® System, courtesy of Brixwork for your convenience.
Brought to you by your friendly REALTORS® through the MLS® System, courtesy of Brixwork for your convenience.
Disclaimer: This representation is based in whole or in part on data generated by the Brampton Real Estate Board, Durham Region Association of REALTORS®, Mississauga Real Estate Board, The Oakville, Milton and District Real Estate Board and the Toronto Real Estate Board which assumes no responsibility for its accuracy.
Want To Know More?
Contact Loree now to learn more about this listing, or arrange a showing.
specifications
| type: | Semi-Detached |
| style: | 2-Storey |
| taxes: | $3,688 (2024) |
| bedrooms: | 4 |
| bathrooms: | 3 |
| frontage: | 31.73 ft |
| lot: | 3,490 sqft |
| sqft: | 1,500 sqft |
| parking: | 3 Parking(s) |








