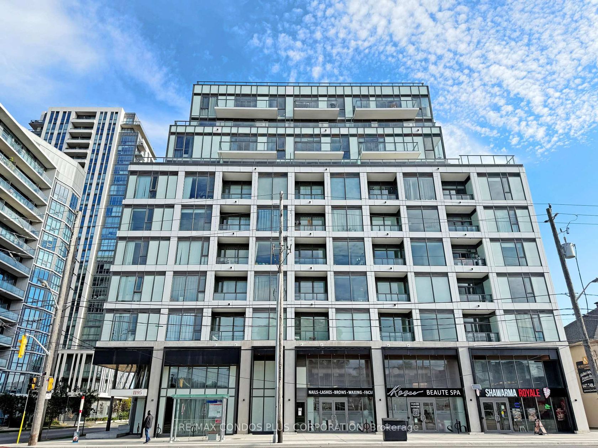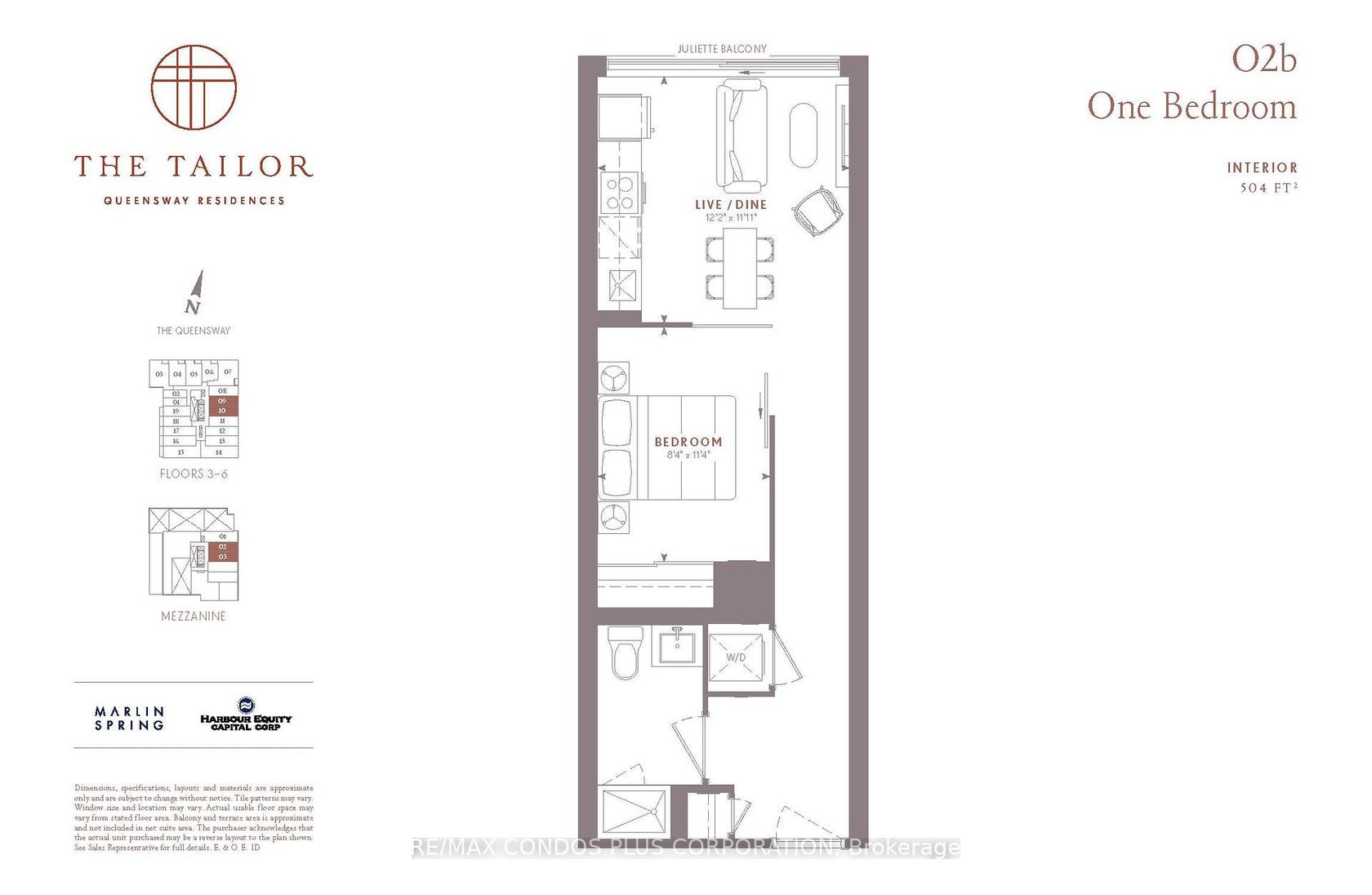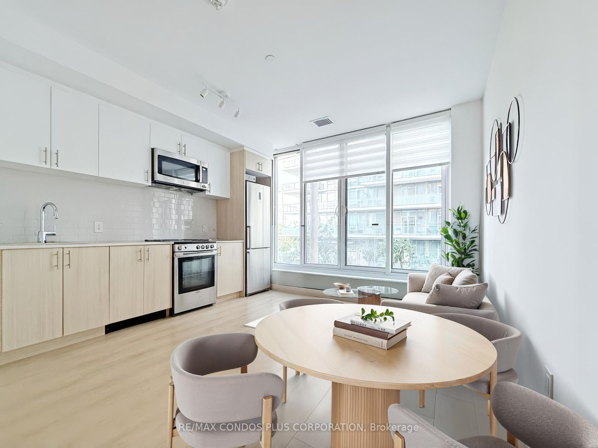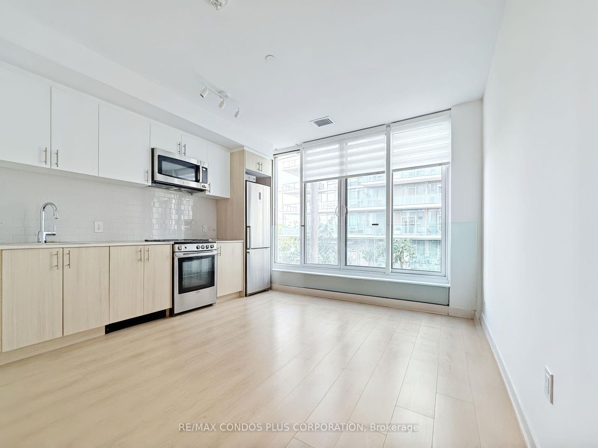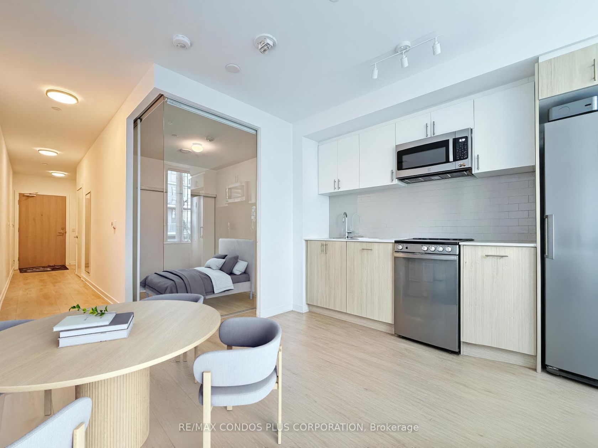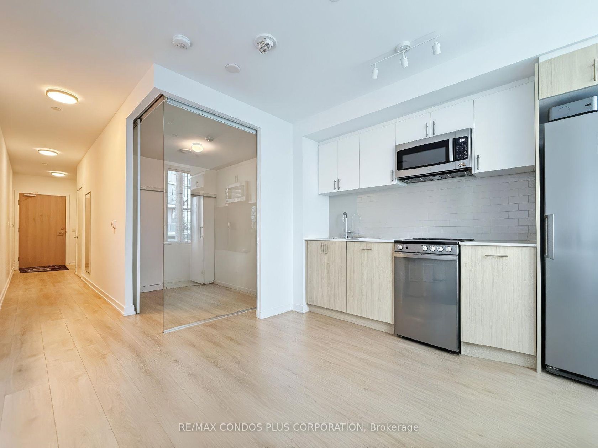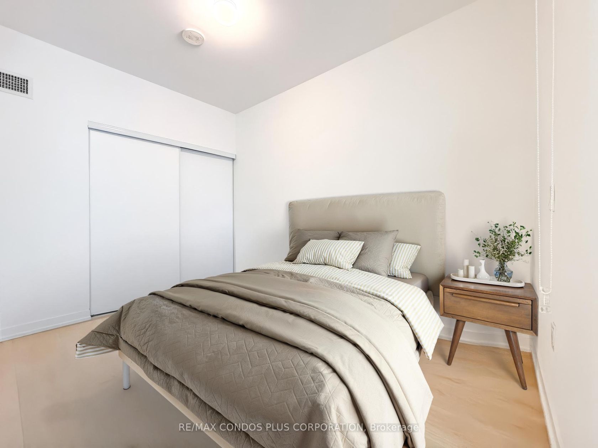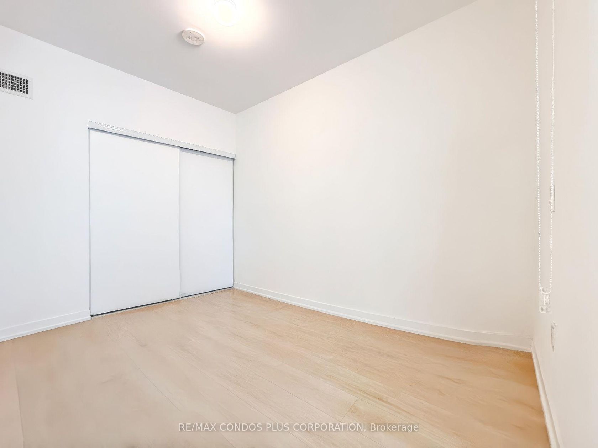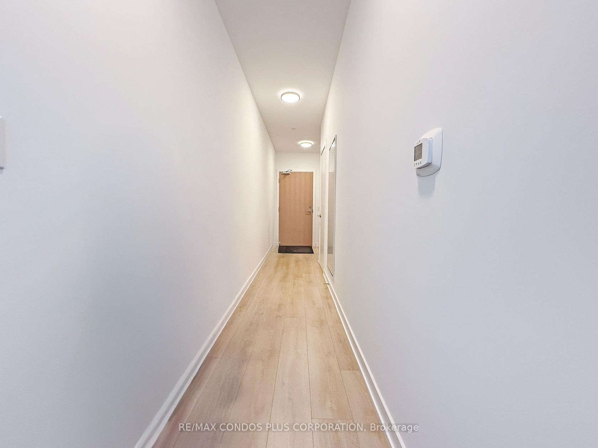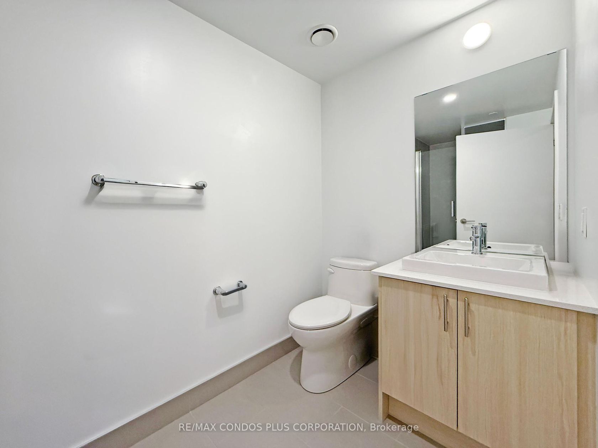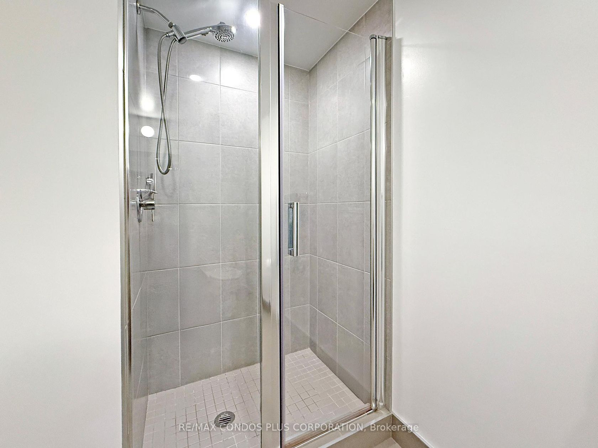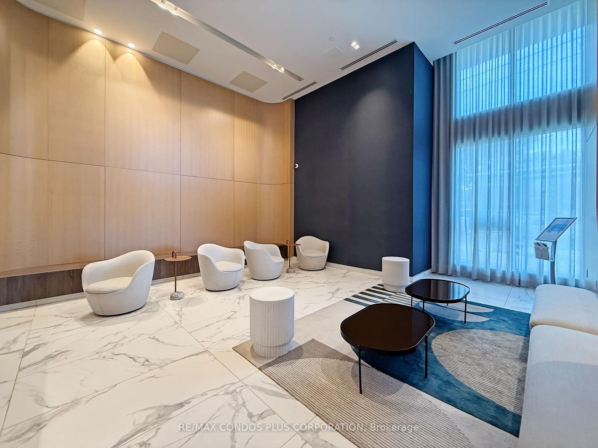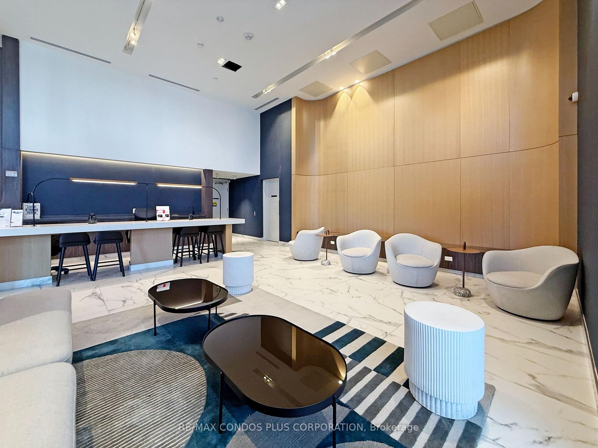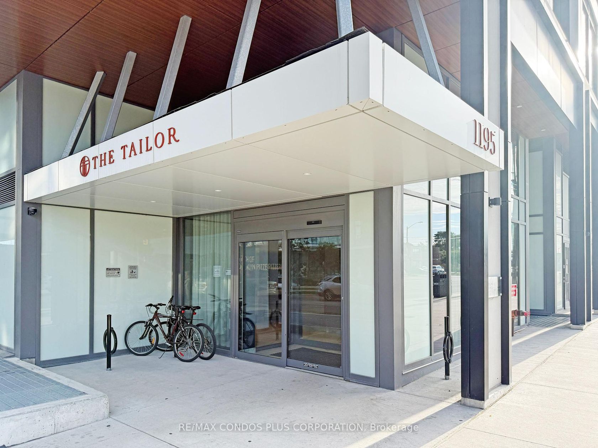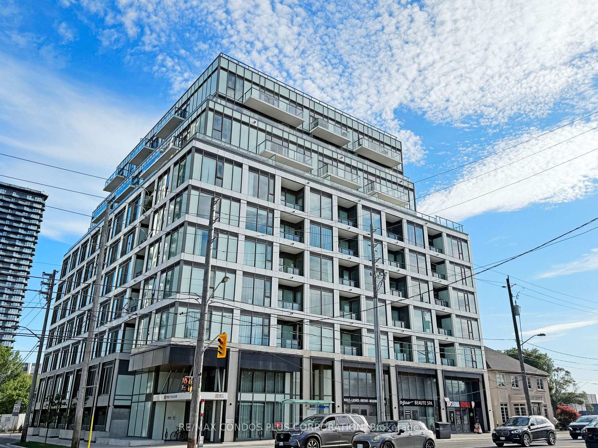M03 - 1195 The Queensway, City Centre West, Toronto (W12381495)
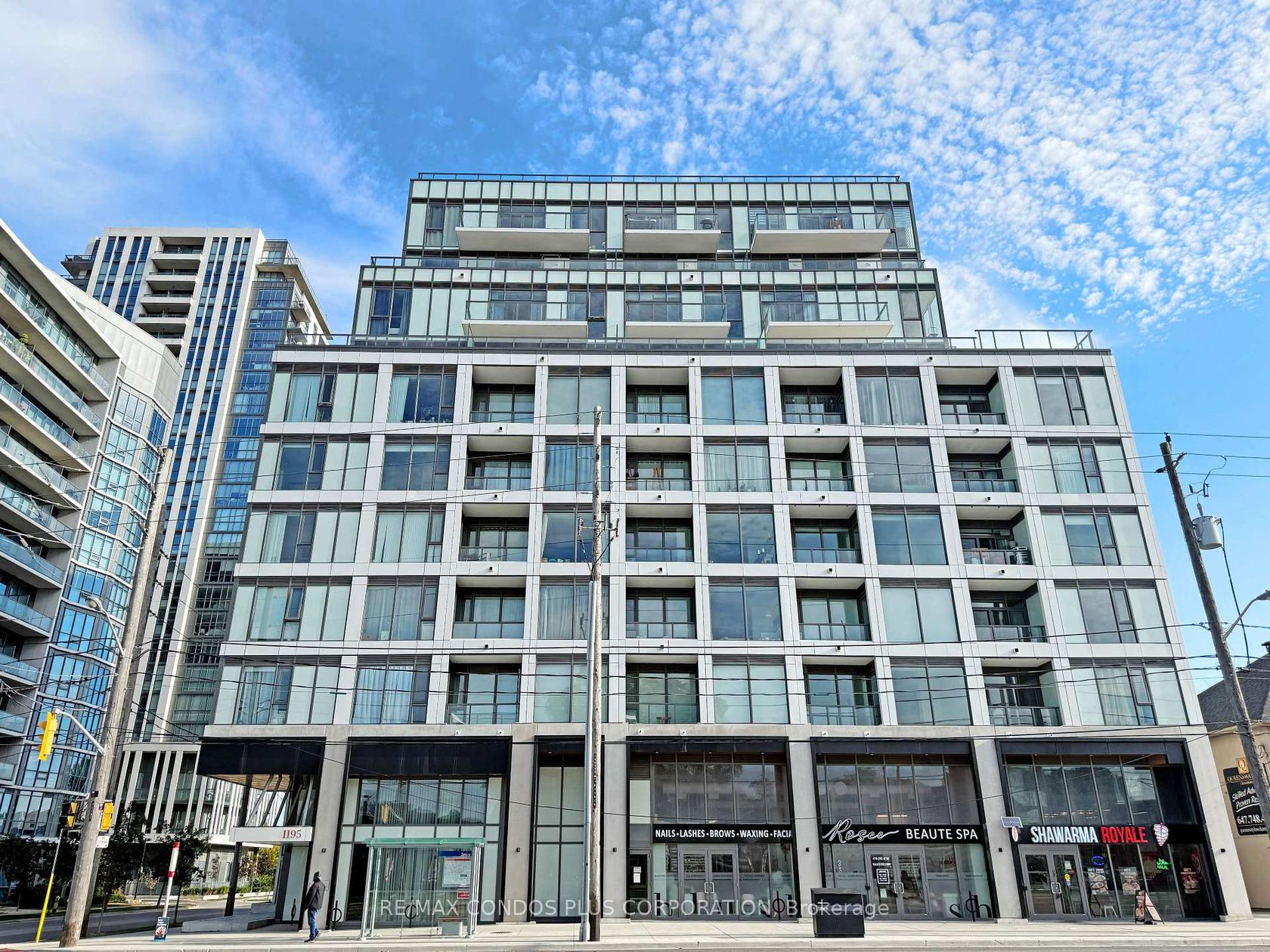
$469,000
M03 - 1195 The Queensway
City Centre West
Toronto
basic info
1 Bedrooms, 1 Bathrooms
Size: 500 sqft
MLS #: W12381495
Property Data
Built: 2025
Taxes: $2,005.87 (2025)
Levels: 2
Condo in City Centre West, Toronto, brought to you by Loree Meneguzzi
Live at Tailor Condos by award-winning Marlin Spring in South Etobicoke. This bright 1 Bed, 1 Bath suite features floor-to-ceiling windows that fill the space with natural light. Enjoy a modern kitchen with stainless steel appliances. Conveniently, the gym, library, and party room are located on the same floor as the unit for easy access. Building amenities include a concierge, parcel room, library, pet wash station, and a stylish lounge with event space and outdoor access. Enjoy the rooftop terrace with BBQs and dining areas, an ideal spot for both relaxing and entertaining. Conveniently located with easy access to major highways, including the Gardiner Expressway and Highway 427. Steps to TTC transit and minutes to Kipling GO and subway station for quick downtown access. Surrounded by everyday essentials with Costco, Sherway Gardens, grocery stores, restaurants, and cafés all nearby. A vibrant community with parks, schools, and fitness centres within walking distance.
Listed by RE/MAX CONDOS PLUS CORPORATION.
 Brought to you by your friendly REALTORS® through the MLS® System, courtesy of Brixwork for your convenience.
Brought to you by your friendly REALTORS® through the MLS® System, courtesy of Brixwork for your convenience.
Disclaimer: This representation is based in whole or in part on data generated by the Brampton Real Estate Board, Durham Region Association of REALTORS®, Mississauga Real Estate Board, The Oakville, Milton and District Real Estate Board and the Toronto Real Estate Board which assumes no responsibility for its accuracy.
Want To Know More?
Contact Loree now to learn more about this listing, or arrange a showing.
specifications
| type: | Condo |
| building: | 1195 E The Queensway, Toronto |
| style: | Apartment |
| taxes: | $2,005.87 (2025) |
| maintenance: | $381.94 |
| bedrooms: | 1 |
| bathrooms: | 1 |
| levels: | 2 storeys |
| sqft: | 500 sqft |
| parking: | 0 Underground |
