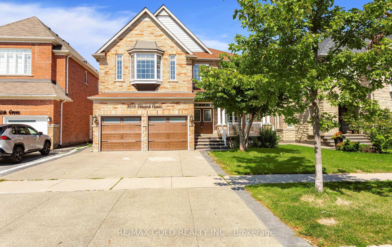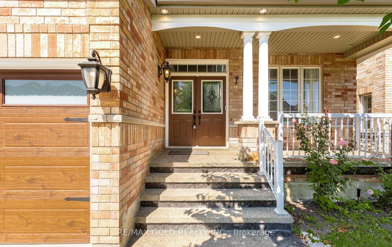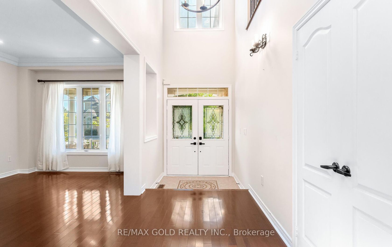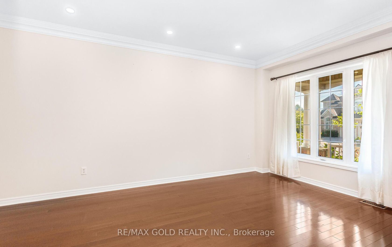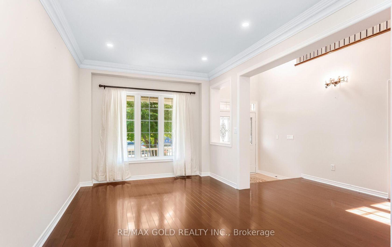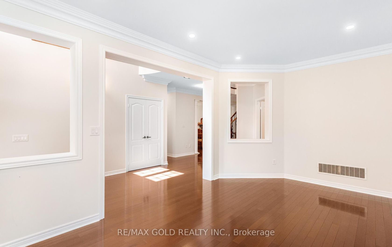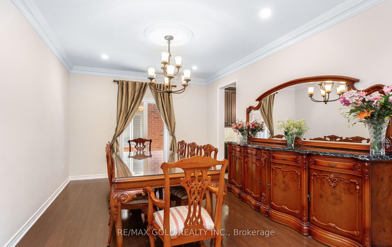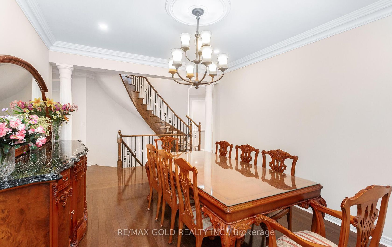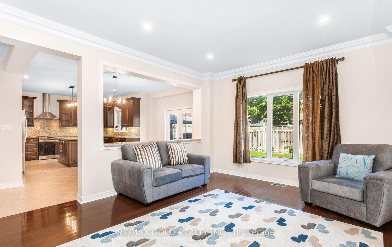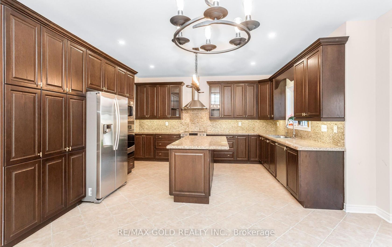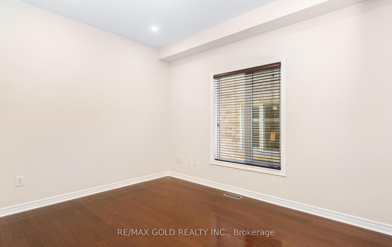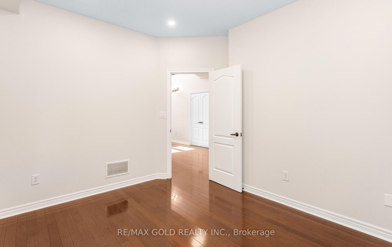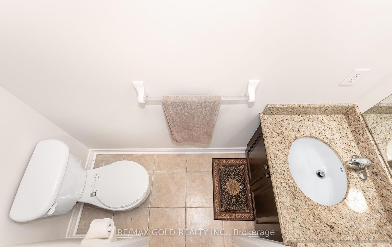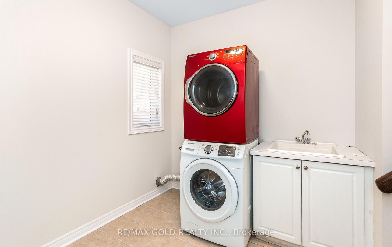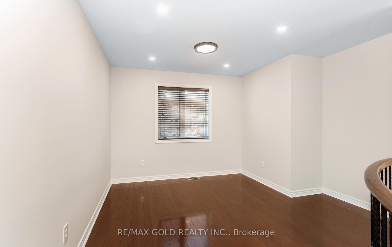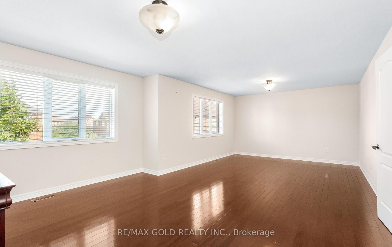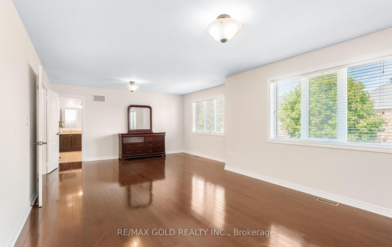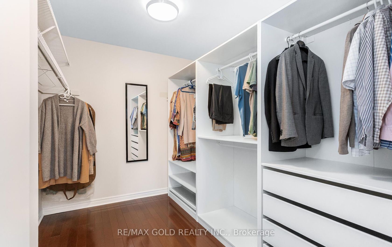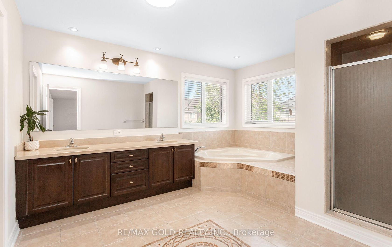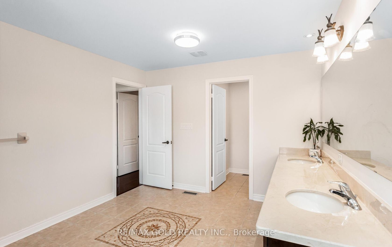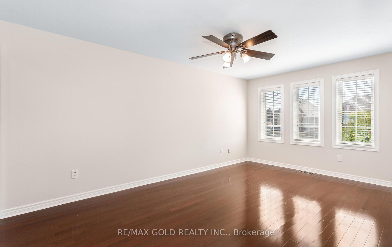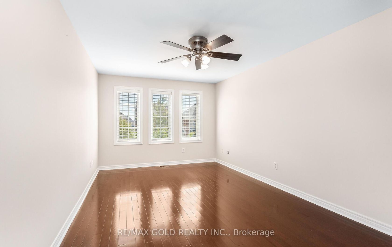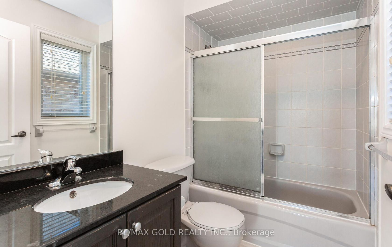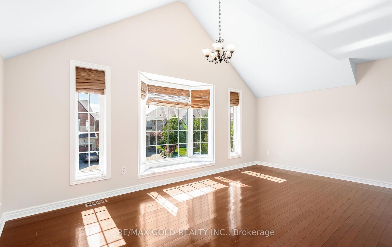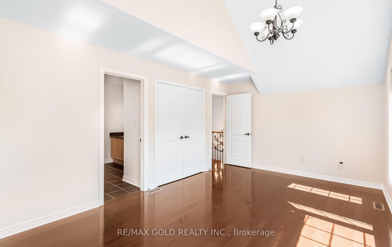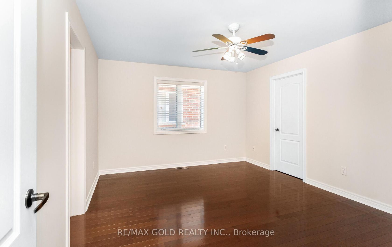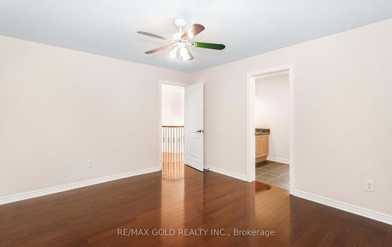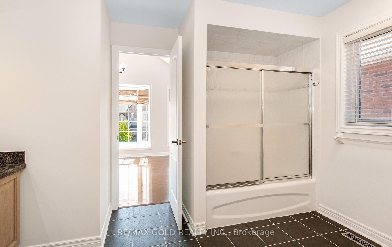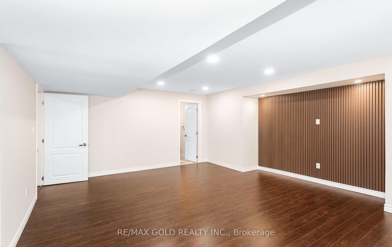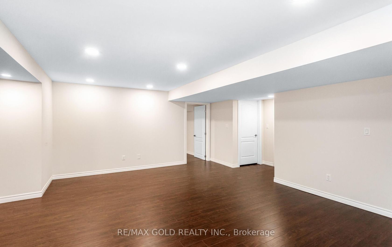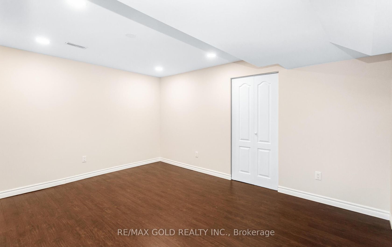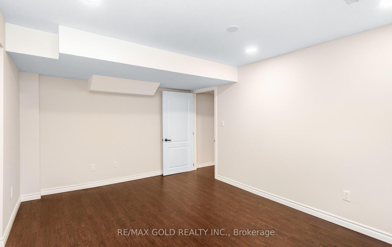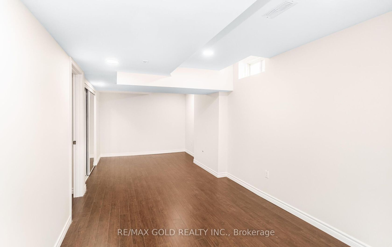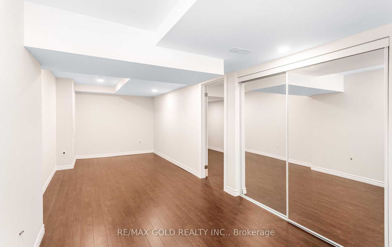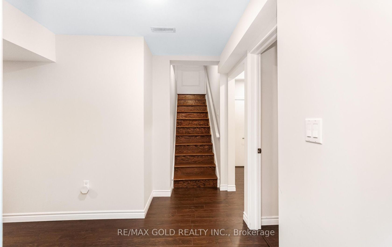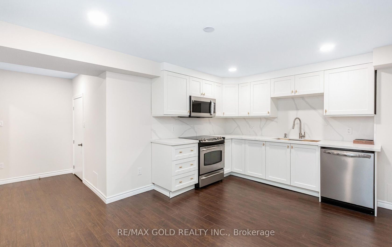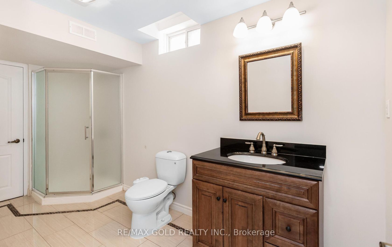3129 Gladish Grove, Churchill Meadows, Mississauga (W12383912)
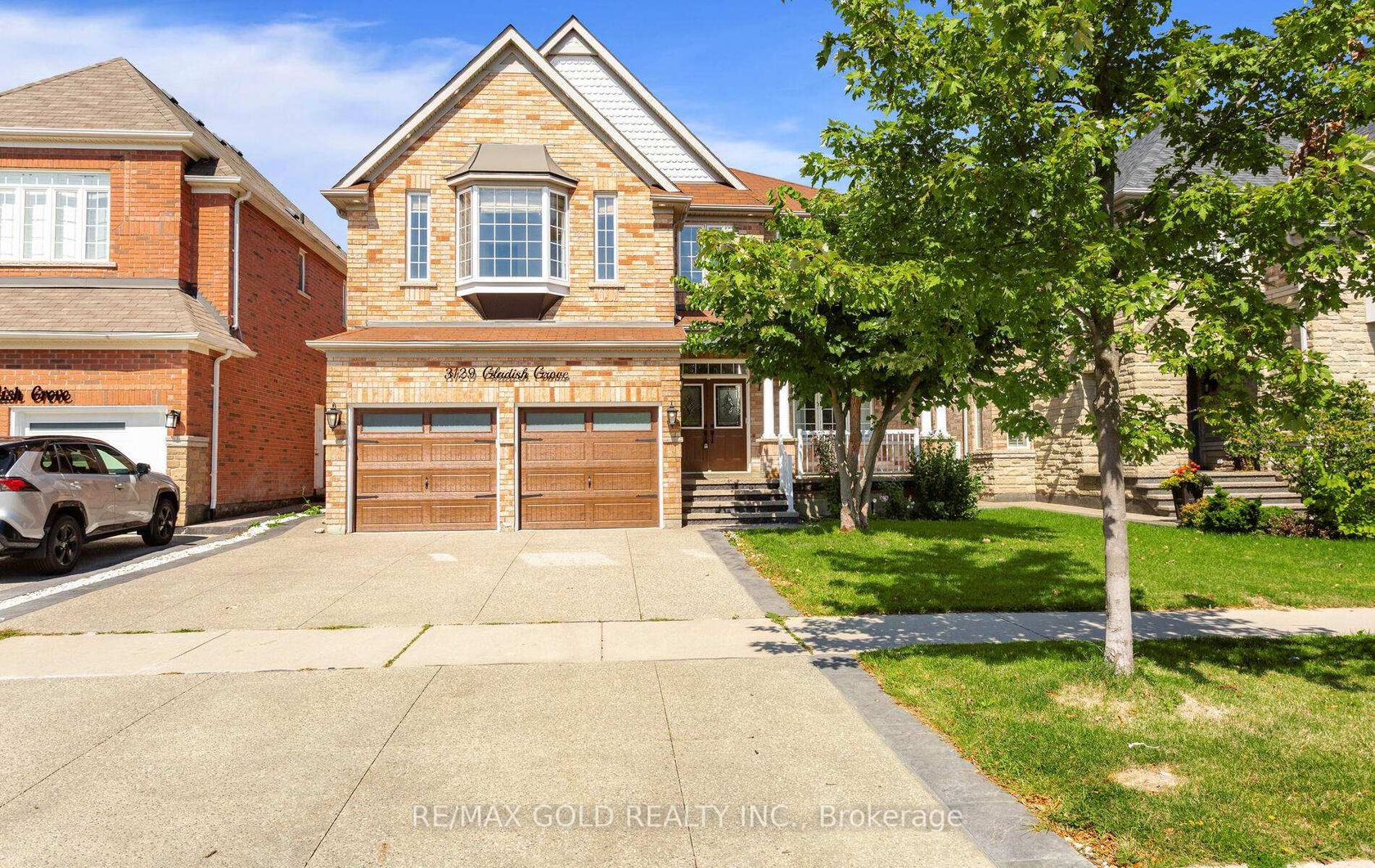
$2,249,900
3129 Gladish Grove
Churchill Meadows
Mississauga
basic info
4 Bedrooms, 5 Bathrooms
Size: 3,500 sqft
Lot: 5,026 sqft
(45.93 ft X 109.42 ft)
MLS #: W12383912
Property Data
Taxes: $10,680 (2025)
Parking: 5 Attached
Detached in Churchill Meadows, Mississauga, brought to you by Loree Meneguzzi
Welcome to your dream home! This bright and spacious detached residence offers 4+2 bedrooms plus a den, with over 3,820 sq. ft. of living space above grade, complemented by a fully finished basement. The second bedroom doubles as an additional primary suite, complete with its own ensuite and walk-in closet, while the loft on the second floor can easily be converted into a fifth bedroom. The main floor features formal living, dining, and family rooms, along with a private office perfect for working from home. Enjoy the convenience of main floor laundry with garage access and a secondary staircase to the basement. The gourmet kitchen is designed with a breakfast island, granite countertops, and crown moulding. A separate side entrance leads to the basement, which includes 2 bedrooms, a 3-piece bath, a full kitchen, and a spacious family room/home theatre.
Listed by RE/MAX GOLD REALTY INC..
 Brought to you by your friendly REALTORS® through the MLS® System, courtesy of Brixwork for your convenience.
Brought to you by your friendly REALTORS® through the MLS® System, courtesy of Brixwork for your convenience.
Disclaimer: This representation is based in whole or in part on data generated by the Brampton Real Estate Board, Durham Region Association of REALTORS®, Mississauga Real Estate Board, The Oakville, Milton and District Real Estate Board and the Toronto Real Estate Board which assumes no responsibility for its accuracy.
Want To Know More?
Contact Loree now to learn more about this listing, or arrange a showing.
specifications
| type: | Detached |
| style: | 2-Storey |
| taxes: | $10,680 (2025) |
| bedrooms: | 4 |
| bathrooms: | 5 |
| frontage: | 45.93 ft |
| lot: | 5,026 sqft |
| sqft: | 3,500 sqft |
| parking: | 5 Attached |
