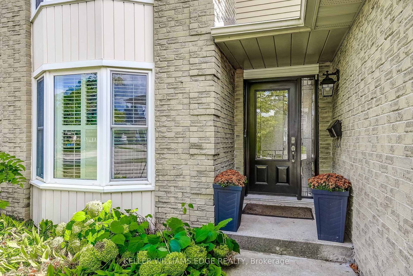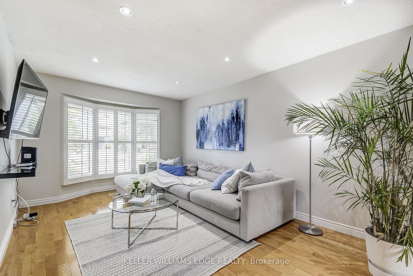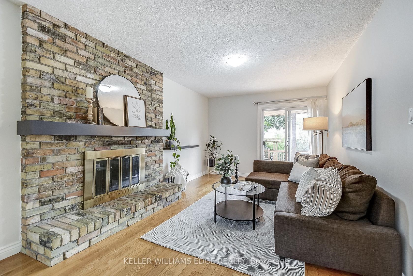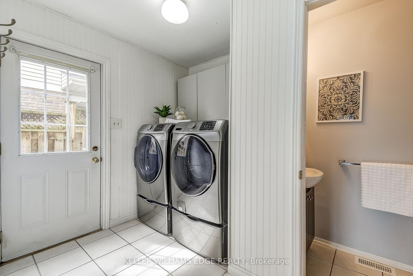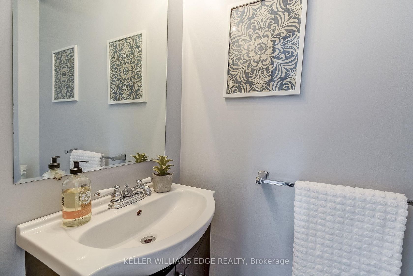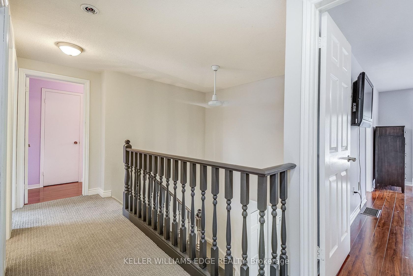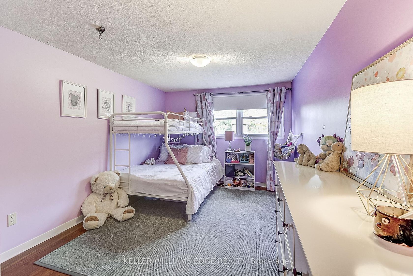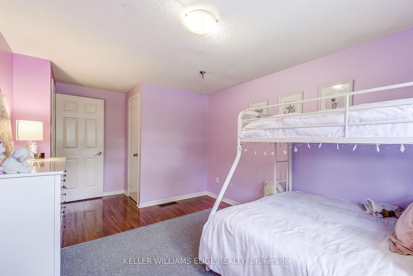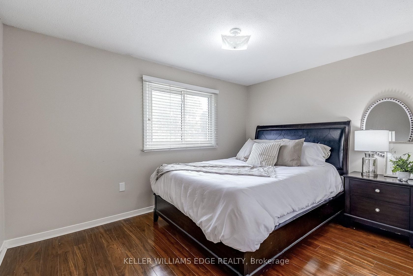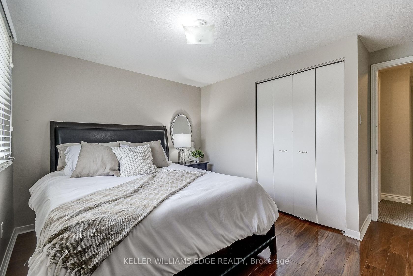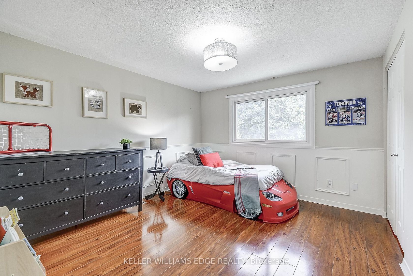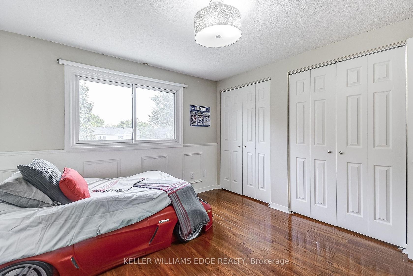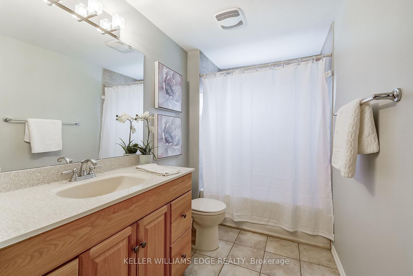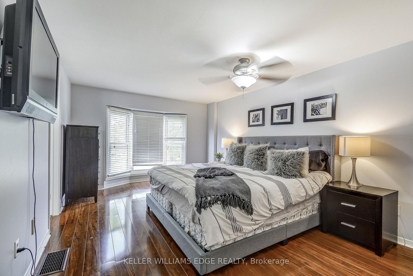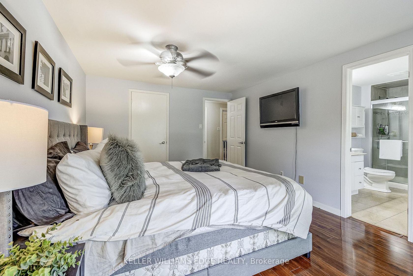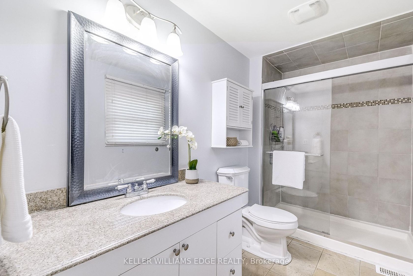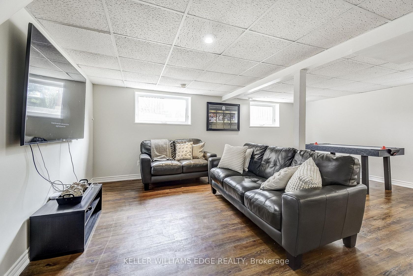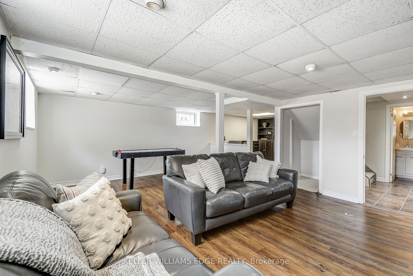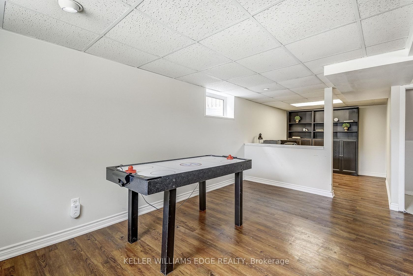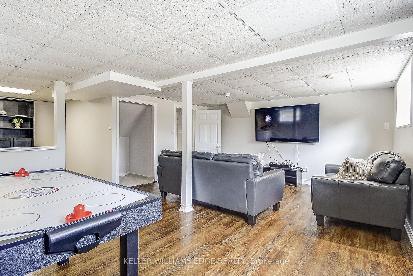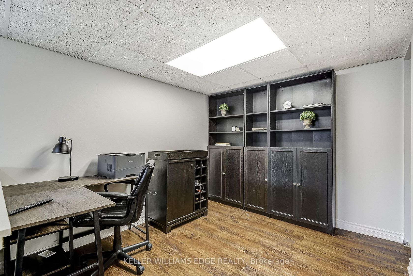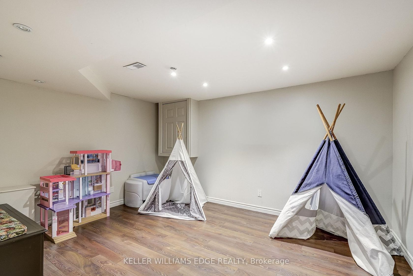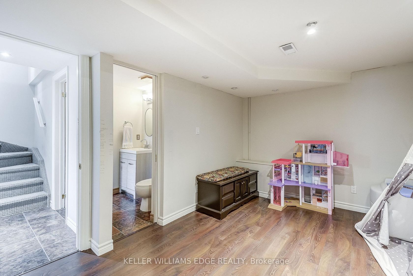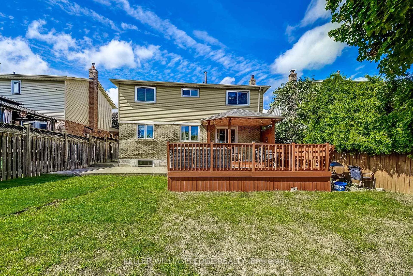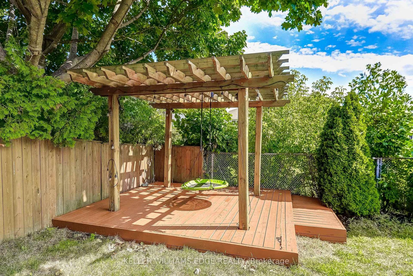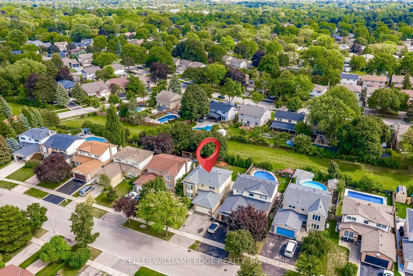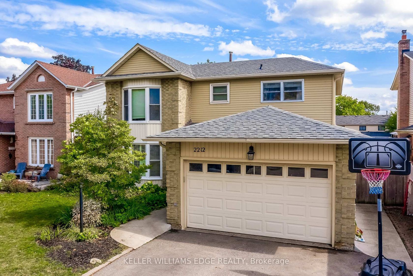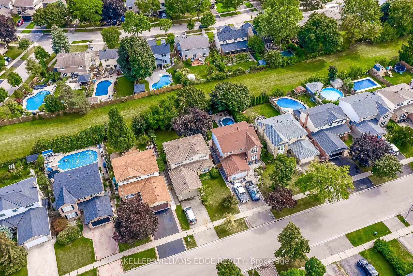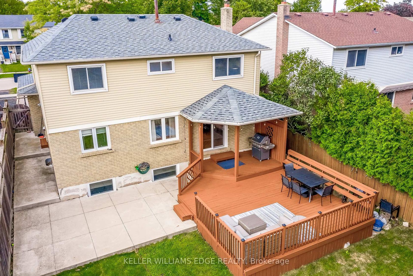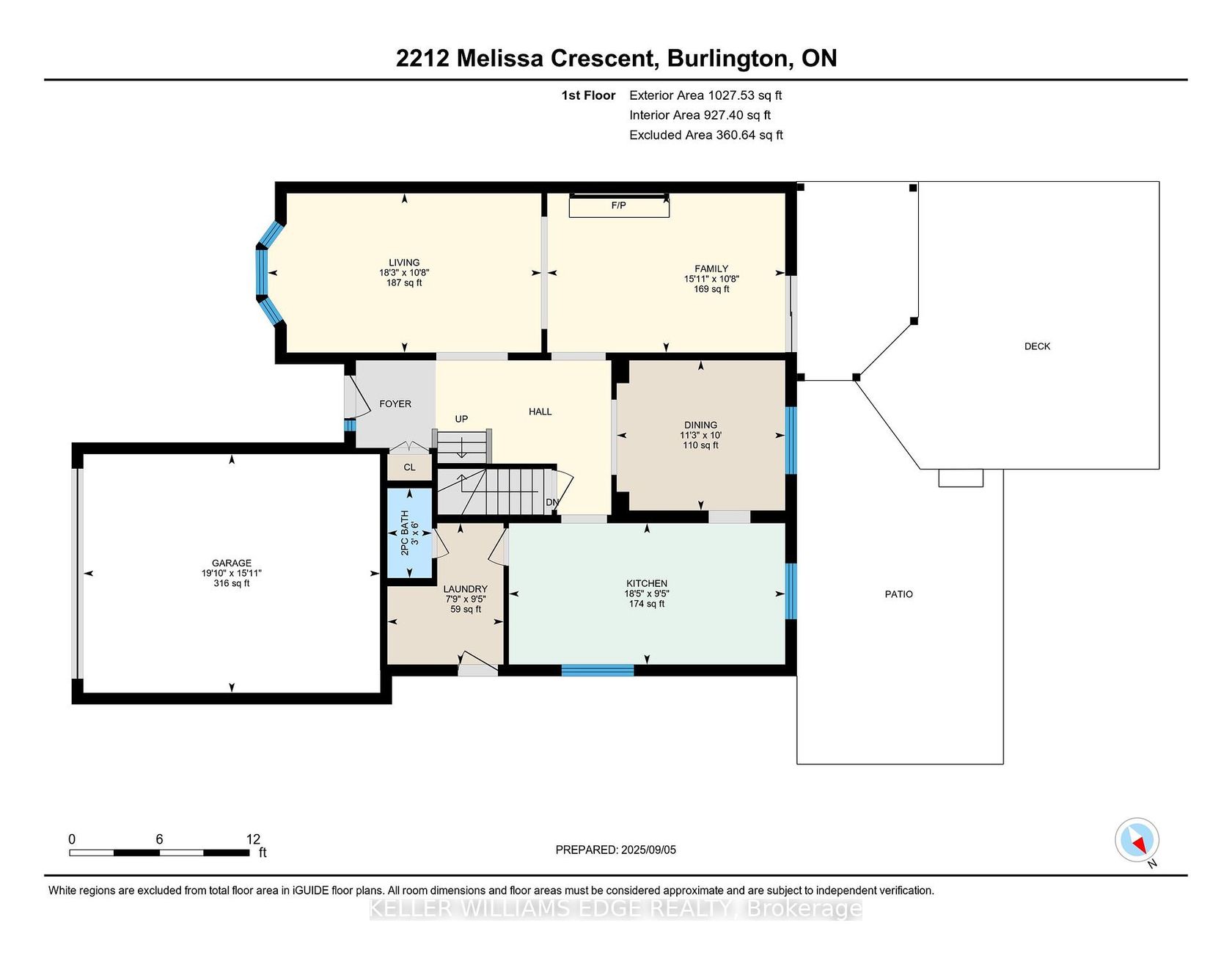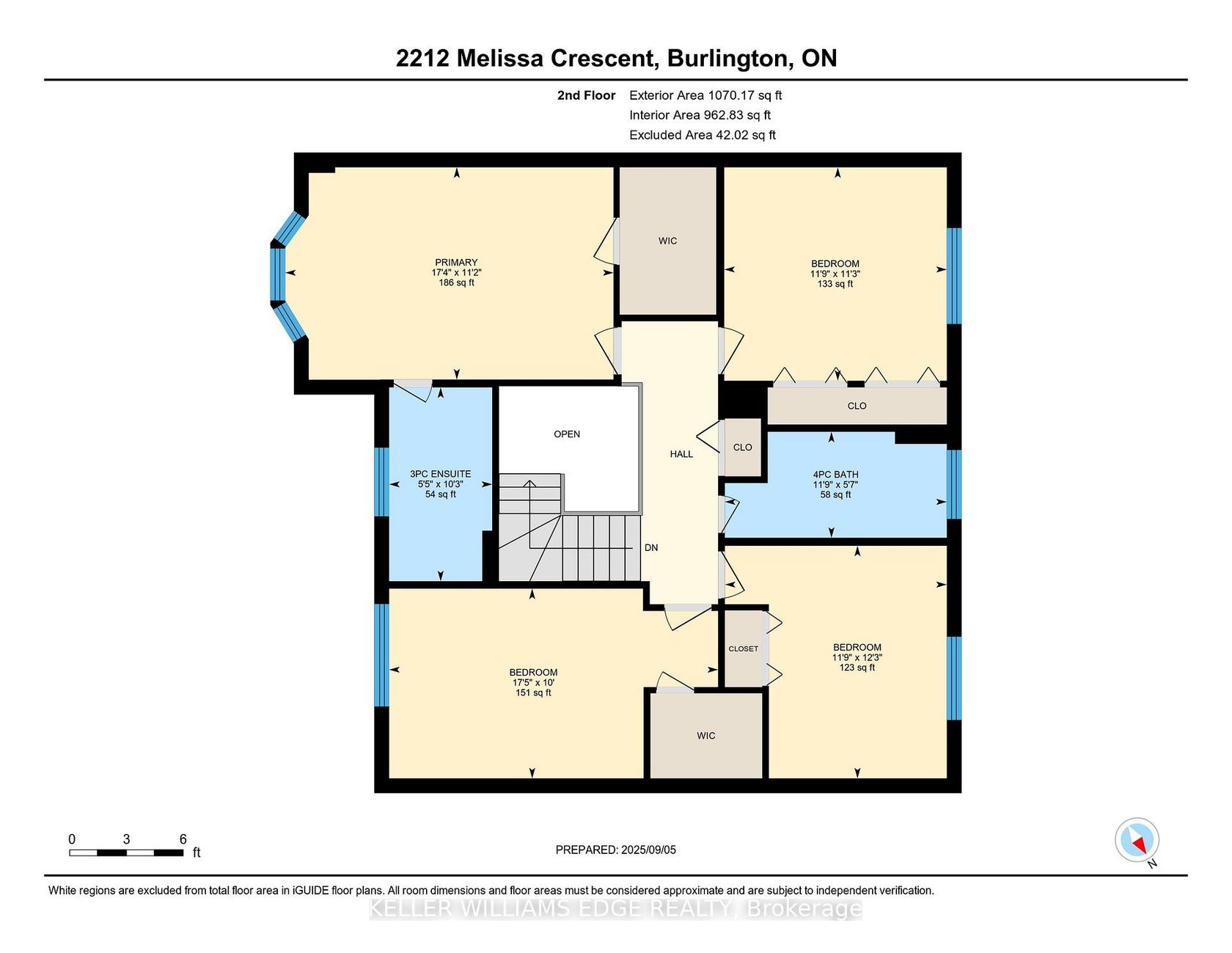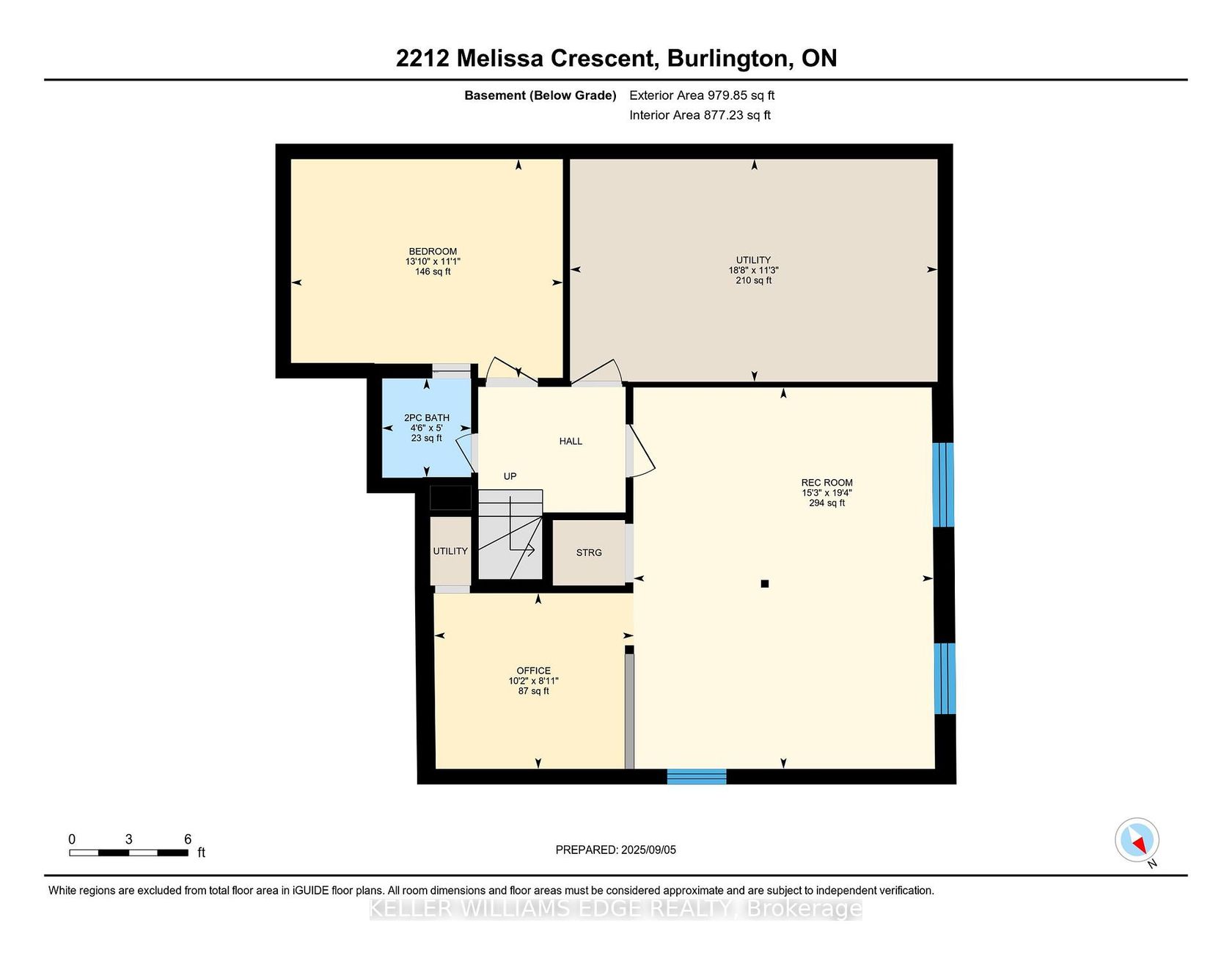2212 Melissa Crescent, Brant Hills, Burlington (W12384159)
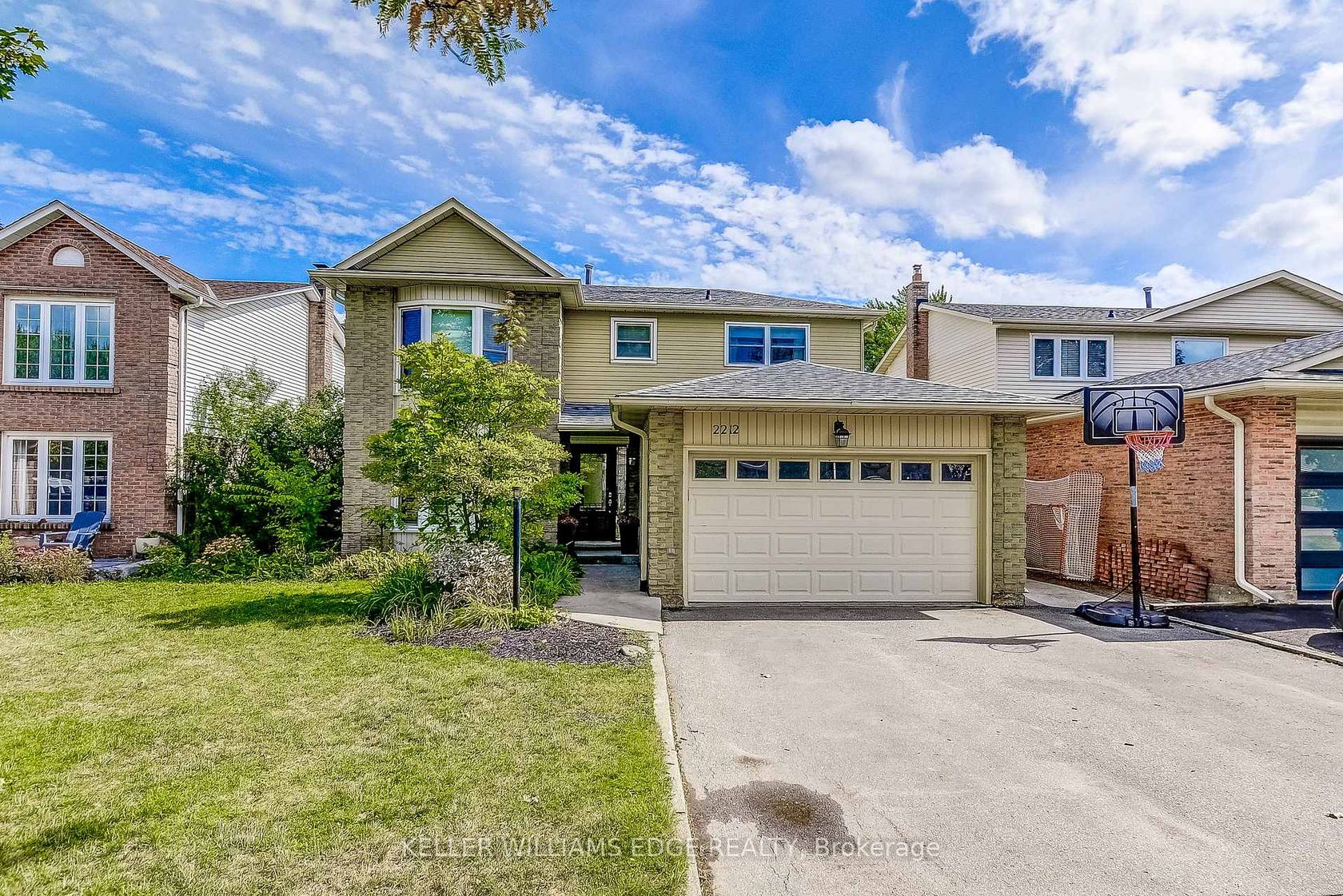
$1,234,900
2212 Melissa Crescent
Brant Hills
Burlington
basic info
4 Bedrooms, 4 Bathrooms
Size: 2,000 sqft
Lot: 5,654 sqft
(45.07 ft X 125.44 ft)
MLS #: W12384159
Property Data
Built: 3150
Taxes: $6,004 (2025)
Parking: 4 Attached
Virtual Tour
Detached in Brant Hills, Burlington, brought to you by Loree Meneguzzi
Welcome to 2212 Melissa Crescent in Burlington's sought-after Brant Hills community. This spacious 4 bedroom, 4 bathroom detached home offers over 3,000 sq. ft. of finished living space, ideal for growing families. The main level features a bright living, dining room and family room, a functional kitchen with plenty of cabinetry, and a cozy family room with a wood-burning fireplace. A main floor laundry with a door to outside adds everyday convenience. Upstairs, you'll find four very generous bedrooms, including a primary suite with its own ensuite, plus a second full bath. The finished basement adds versatility with a large rec room, den, office and bathroom. Plus, a large utility room with extra storage. Step outside to a private south facing backyard with a spacious deck, offering room to relax, entertain, and play on the 45 x 125 foot lot backing onto the pipeline creating tons of space from your rear neighbour and a great play area. Additional highlights include an attached garage with double-wide driveway parking for 3 cars, Roof 2018, Furnace and A/C 2019. Situated on a crescent surrounded by parks, schools, and transit, with easy access to highways and amenities, this home combines space, comfort, and a prime location.
Listed by KELLER WILLIAMS EDGE REALTY.
 Brought to you by your friendly REALTORS® through the MLS® System, courtesy of Brixwork for your convenience.
Brought to you by your friendly REALTORS® through the MLS® System, courtesy of Brixwork for your convenience.
Disclaimer: This representation is based in whole or in part on data generated by the Brampton Real Estate Board, Durham Region Association of REALTORS®, Mississauga Real Estate Board, The Oakville, Milton and District Real Estate Board and the Toronto Real Estate Board which assumes no responsibility for its accuracy.
Want To Know More?
Contact Loree now to learn more about this listing, or arrange a showing.
specifications
| type: | Detached |
| style: | 2-Storey |
| taxes: | $6,004 (2025) |
| bedrooms: | 4 |
| bathrooms: | 4 |
| frontage: | 45.07 ft |
| lot: | 5,654 sqft |
| sqft: | 2,000 sqft |
| view: | Clear |
| parking: | 4 Attached |

