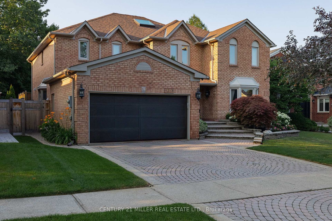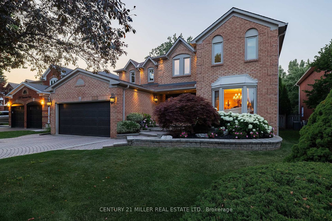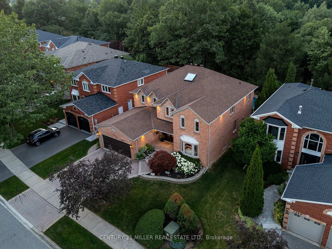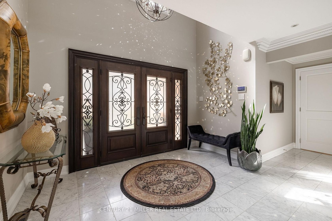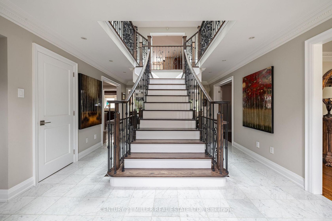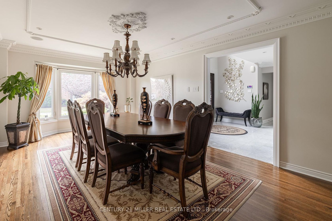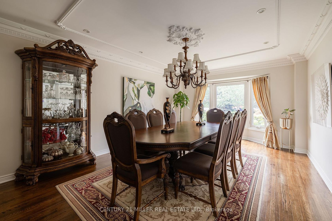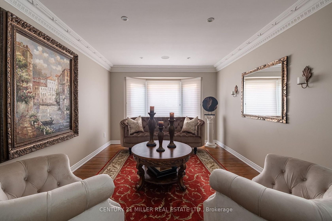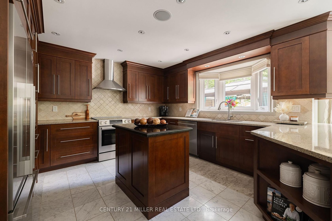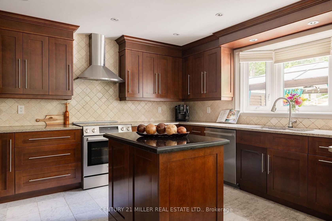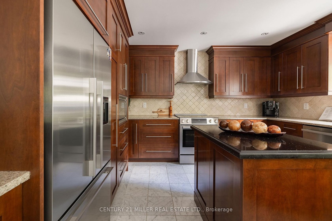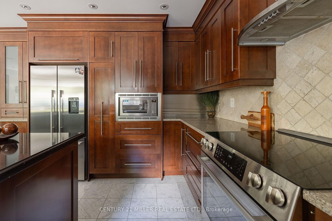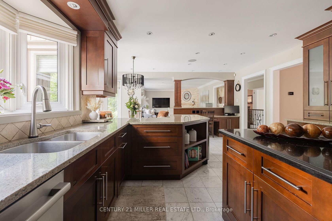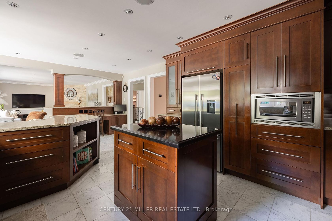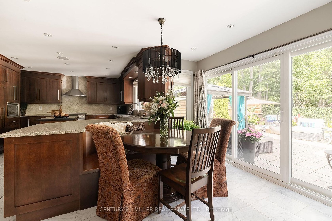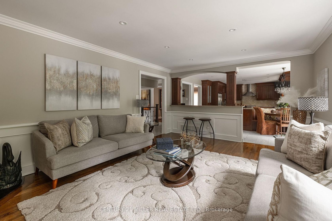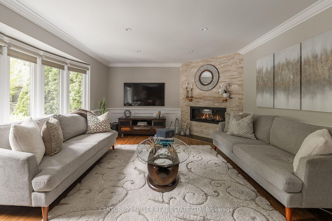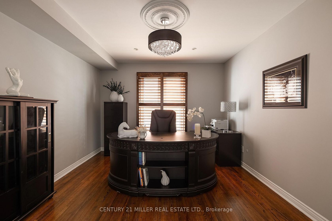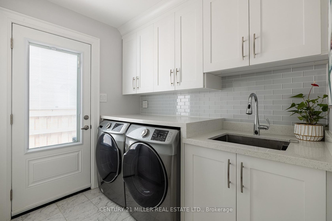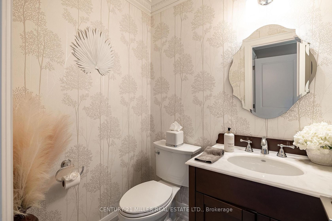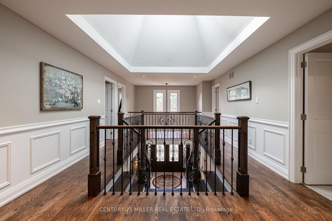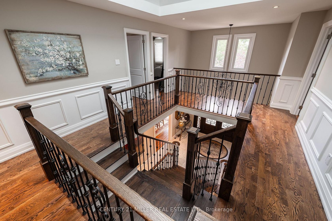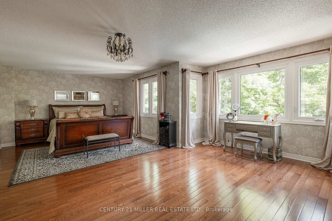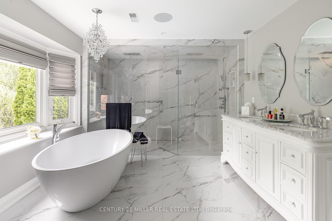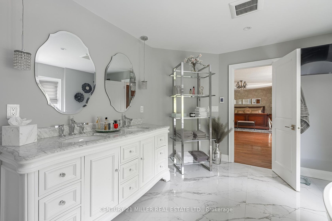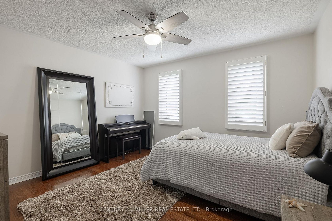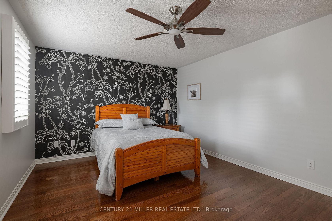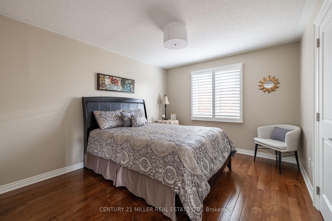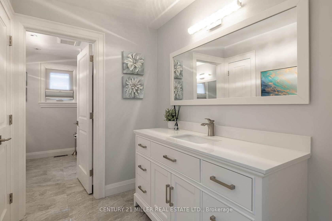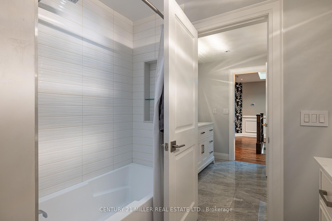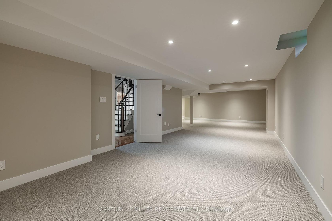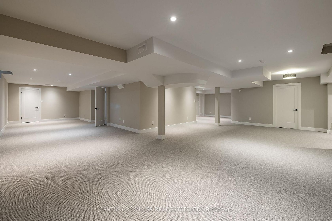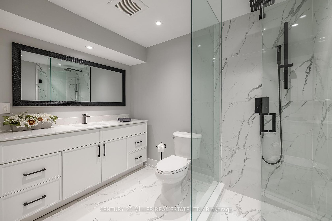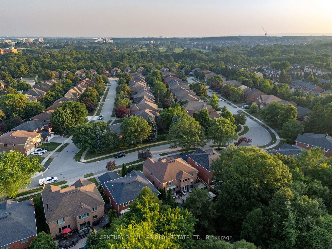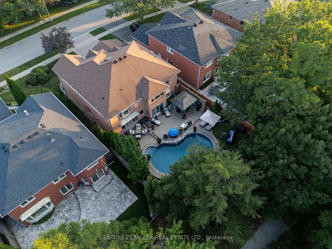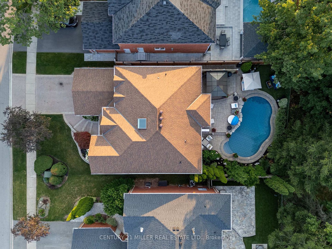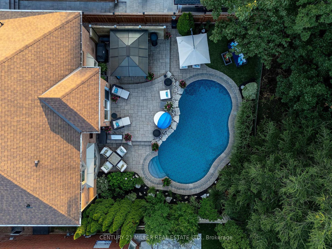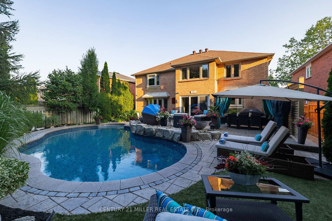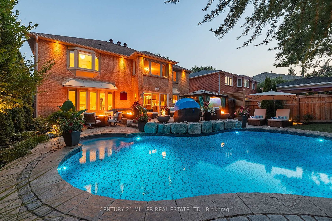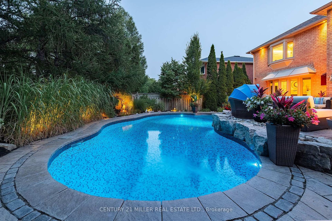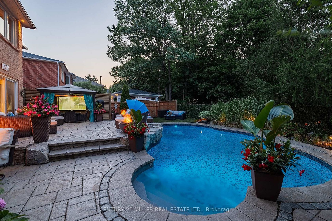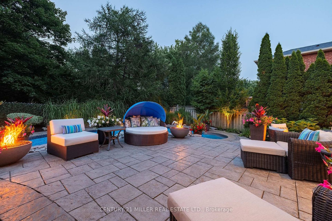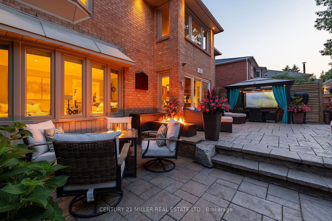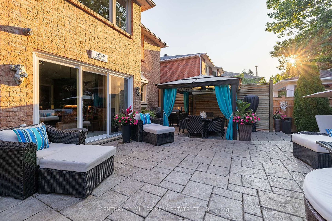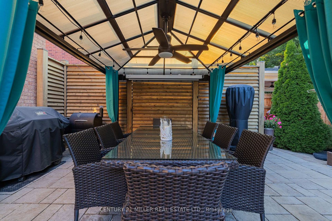1213 Bowman Drive, GA Glen Abbey, Oakville (W12384912)
$2,649,000
1213 Bowman Drive
GA Glen Abbey
Oakville
basic info
4 Bedrooms, 4 Bathrooms
Size: 3,500 sqft
Lot: 6,755 sqft
(55.10 ft X 122.60 ft)
MLS #: W12384912
Property Data
Built: 3150
Taxes: $9,306 (2025)
Parking: 4 Attached
Detached in GA Glen Abbey, Oakville, brought to you by Loree Meneguzzi
Nothing to do but move in and enjoy. 5,446 total square feet of impeccably maintained living space. Gorgeous backyard with pool and patios backing onto green space. Dramatic entry to home with soaring ceiling height with skylight, Scarlett OHara staircase and honed marble floor tiles. Huge primary suite with luxurious 6 piece en-suite and walk-in closet with organizers. The en-suite has a dual frameless shower with Riobel plumbing fixtures including body jets, stand-alone tub over-looking the backyard, two vanities with Swarovski crystal hardware, heated floors, all very tastefully done. Solid wood custom kitchen cabinets with quartz countertops, new appliances, built-in eat-in area, and niche to do homework. Open to family room, great for entertaining. Extensive plaster crown mouldings throughout the main level. Renod laundry room. Newly renovated lower level with plush carpet, many pot lights, new 3 piece bath and fresh paint. Awesome backyard backing onto green space. In-ground pool, gazebo, landscaping, and privacy fencing, fire bowls and patios for gatherings. Thoughtfully updated with recent upgrades to bathrooms, laundry room, furnace, a/c, windows, electrical panel, pool equipment and much more. Fantastic location on a quiet street in an established neighbourhood known for its school district. Convenient access to highway and GO station.
Listed by CENTURY 21 MILLER REAL ESTATE LTD..
 Brought to you by your friendly REALTORS® through the MLS® System, courtesy of Brixwork for your convenience.
Brought to you by your friendly REALTORS® through the MLS® System, courtesy of Brixwork for your convenience.
Disclaimer: This representation is based in whole or in part on data generated by the Brampton Real Estate Board, Durham Region Association of REALTORS®, Mississauga Real Estate Board, The Oakville, Milton and District Real Estate Board and the Toronto Real Estate Board which assumes no responsibility for its accuracy.
Want To Know More?
Contact Loree now to learn more about this listing, or arrange a showing.
specifications
| type: | Detached |
| style: | 2-Storey |
| taxes: | $9,306 (2025) |
| bedrooms: | 4 |
| bathrooms: | 4 |
| frontage: | 55.10 ft |
| lot: | 6,755 sqft |
| sqft: | 3,500 sqft |
| view: | Park/Greenbelt |
| parking: | 4 Attached |
