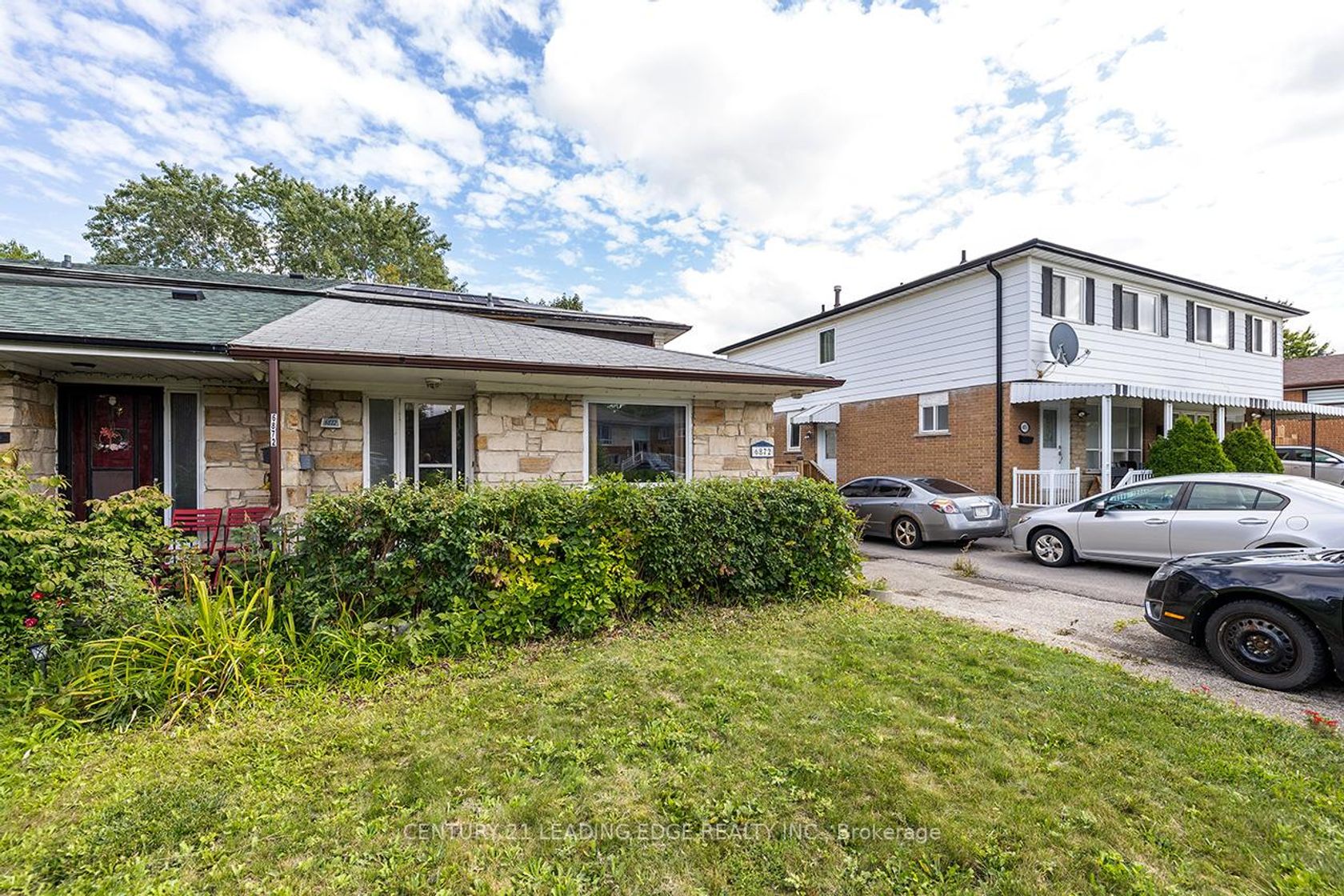6872 Darcel Avenue, Malton, Mississauga (W12386323)

$800,000
6872 Darcel Avenue
Malton
Mississauga
basic info
4 Bedrooms, 2 Bathrooms
Size: 1,500 sqft
Lot: 5,430 sqft
(40.58 ft X 133.82 ft)
MLS #: W12386323
Property Data
Taxes: $4,279 (2025)
Parking: 2 Parking(s)
Virtual Tour
Semi-Detached in Malton, Mississauga, brought to you by Loree Meneguzzi
Welcome to 6872 Darcel Avenue, a well-maintained 5-level back-split semi located in Malton. This spacious home offers 4 bedrooms, 2 bathrooms, and a versatile layout with approximately 1,560 sq. ft. of living space. The main level features a bright L-shaped living and dining room, highlighted by brand new windows throughout. A convenient bedroom on this level provides flexibility for use as a home office, den, or guest suite. The fully fenced backyard is a private retreat, complete with a solar-powered, in-ground pool, perfect for summer entertaining and relaxation. Lower levels include a large recreation room, workshop, and ample storage, providing additional living space for family needs, hobbies, or fitness. Located on a quiet, mature street close to schools, shopping, transit, and parks, this home combines everyday convenience with the comfort of a flexible layout. A rare opportunity to own a home with modern upgrades, family-friendly design, and a backyard oasis.
Listed by CENTURY 21 LEADING EDGE REALTY INC..
 Brought to you by your friendly REALTORS® through the MLS® System, courtesy of Brixwork for your convenience.
Brought to you by your friendly REALTORS® through the MLS® System, courtesy of Brixwork for your convenience.
Disclaimer: This representation is based in whole or in part on data generated by the Brampton Real Estate Board, Durham Region Association of REALTORS®, Mississauga Real Estate Board, The Oakville, Milton and District Real Estate Board and the Toronto Real Estate Board which assumes no responsibility for its accuracy.
Want To Know More?
Contact Loree now to learn more about this listing, or arrange a showing.
specifications
| type: | Semi-Detached |
| style: | Backsplit 5 |
| taxes: | $4,279 (2025) |
| bedrooms: | 4 |
| bathrooms: | 2 |
| frontage: | 40.58 ft |
| lot: | 5,430 sqft |
| sqft: | 1,500 sqft |
| parking: | 2 Parking(s) |










































































