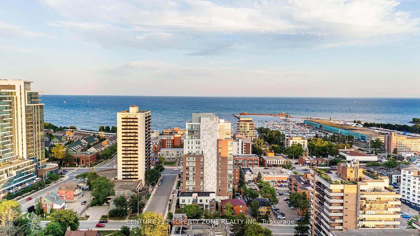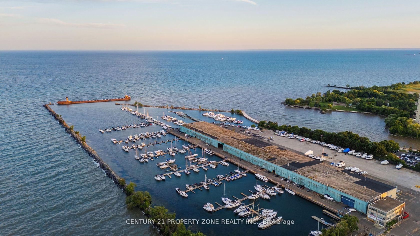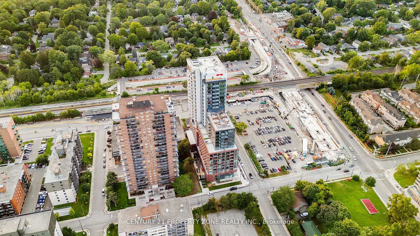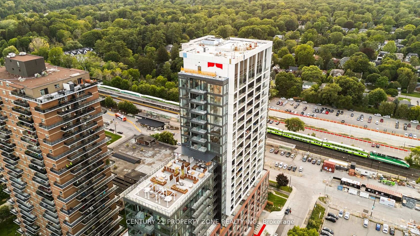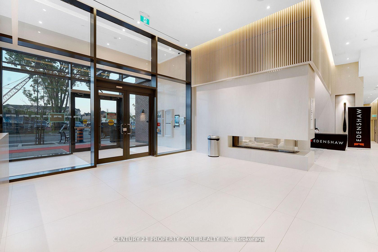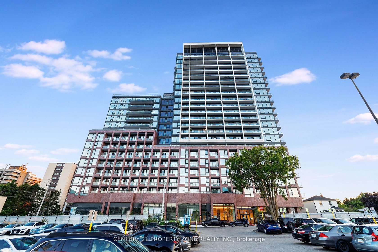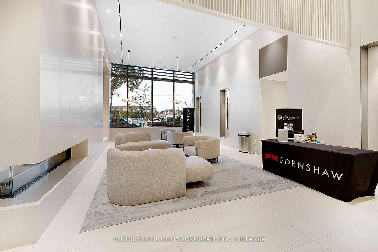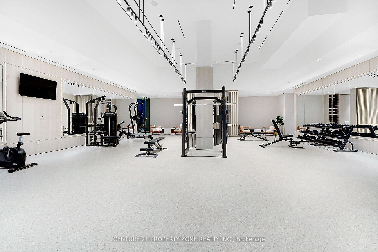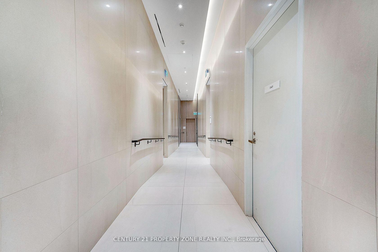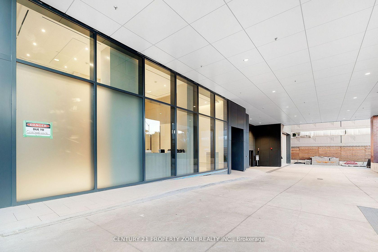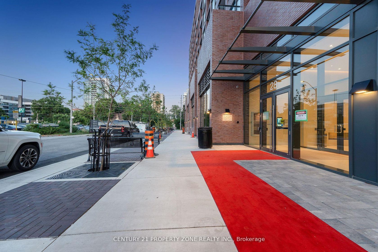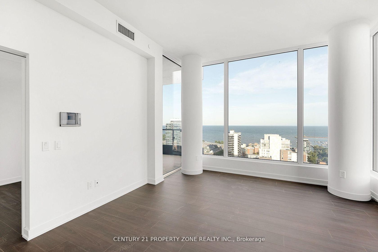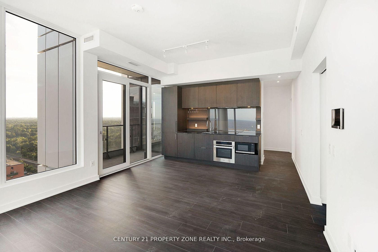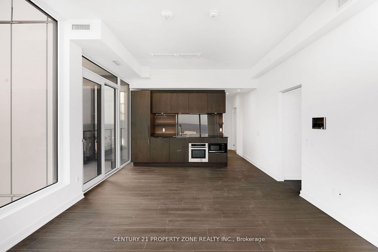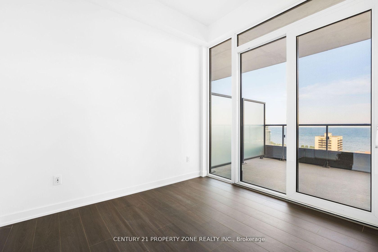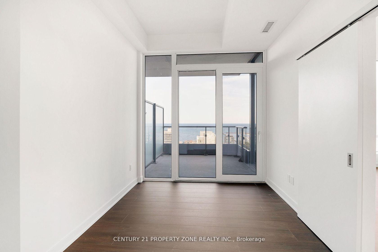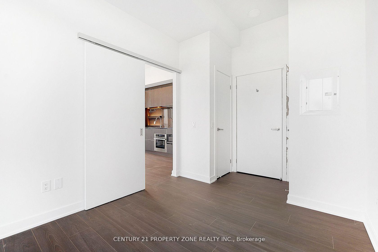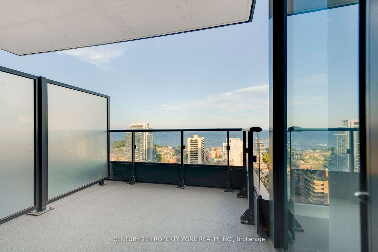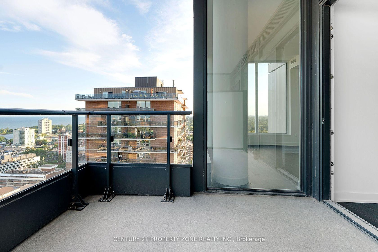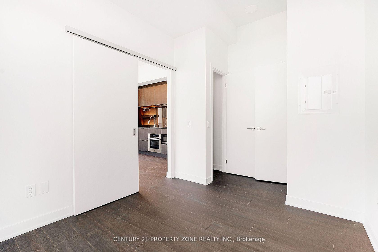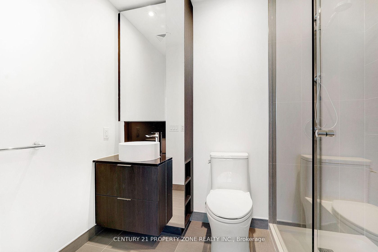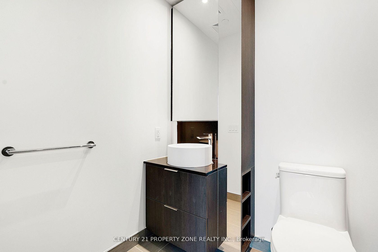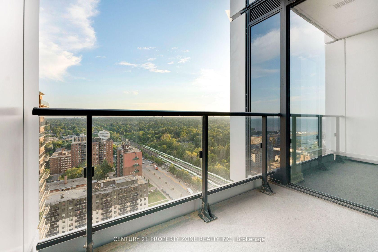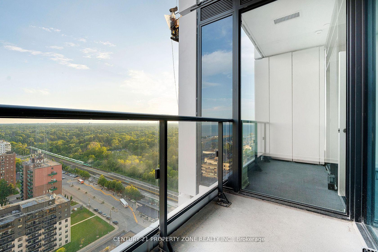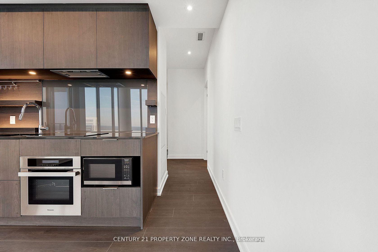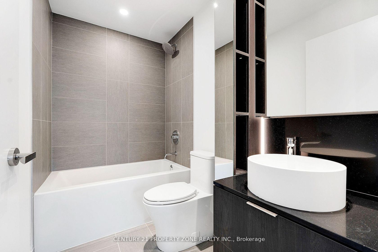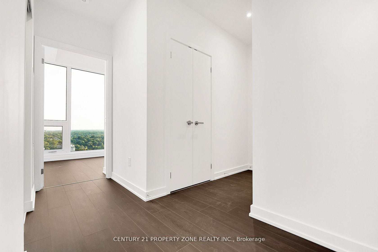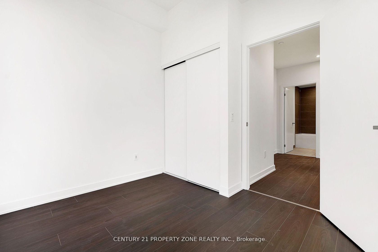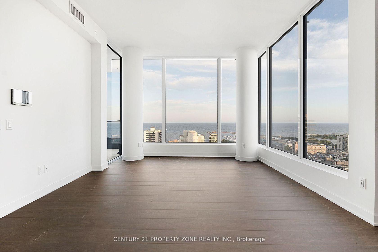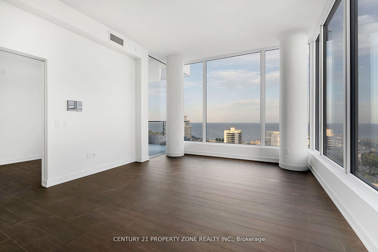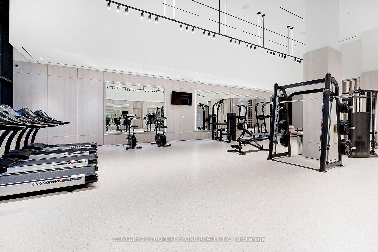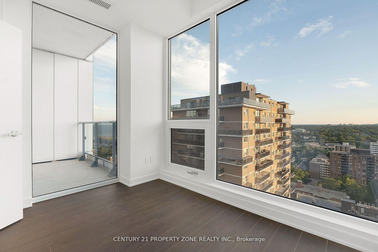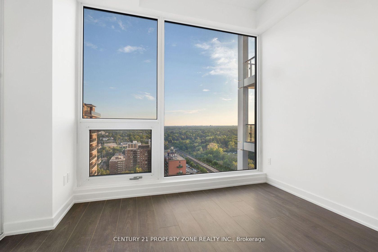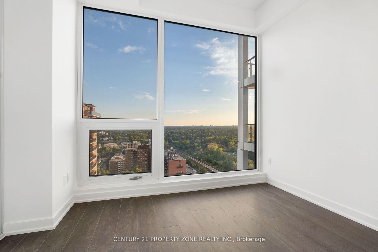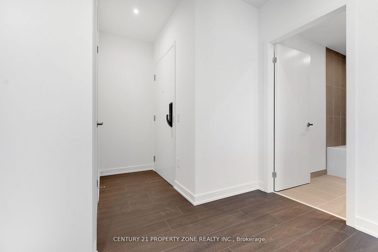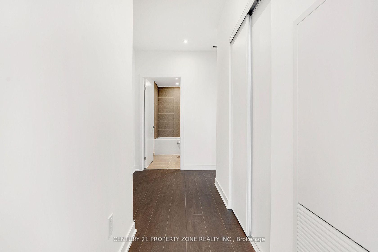2003 - 28 Ann Street, Port Credit, Mississauga (W12387548)

$888,888
2003 - 28 Ann Street
Port Credit
Mississauga
basic info
2 Bedrooms, 2 Bathrooms
Size: 700 sqft
MLS #: W12387548
Property Data
Taxes: $4,642.05 (2025)
Levels: 20
Condo in Port Credit, Mississauga, brought to you by Loree Meneguzzi
Experience modern luxury living at Westport Condos in the heart of vibrant Port Credit. This brand new, southeast-facing 2 Bed , 2 Bath corner suite offers unobstructed views of the Lake and CN Tower from floor-to-ceiling windows and two private balconies. Soak in the skyline from the comfort of your family room, the perfect space to unwind and enjoy a peaceful evening.Designed by Edenshaw, Port Credits premier developer, this suite features a sleek kitchen with built-in appliances, stone countertops, and contemporary finishes. The primary bedroom is a serene retreat with a spa-like ensuite, while the spacious second bedroom enjoys large windows and access to a second full bath.Residents enjoy exceptional amenities including a 24/7 concierge, co-working hub, fitness centre, pet spa, kids' indoor/outdoor play areas, guest suites, and a rooftop terrace. Steps from cafes, dining, shops, and waterfront trails, and with Port Credit GO Station next door, commuting to downtown Toronto is seamless.
Listed by CENTURY 21 PROPERTY ZONE REALTY INC..
 Brought to you by your friendly REALTORS® through the MLS® System, courtesy of Brixwork for your convenience.
Brought to you by your friendly REALTORS® through the MLS® System, courtesy of Brixwork for your convenience.
Disclaimer: This representation is based in whole or in part on data generated by the Brampton Real Estate Board, Durham Region Association of REALTORS®, Mississauga Real Estate Board, The Oakville, Milton and District Real Estate Board and the Toronto Real Estate Board which assumes no responsibility for its accuracy.
Want To Know More?
Contact Loree now to learn more about this listing, or arrange a showing.
specifications
| type: | Condo |
| building: | 28 W Ann Street W, Mississauga |
| style: | Apartment |
| taxes: | $4,642.05 (2025) |
| maintenance: | $682.27 |
| bedrooms: | 2 |
| bathrooms: | 2 |
| levels: | 20 storeys |
| sqft: | 700 sqft |
| parking: | 1 Underground |
