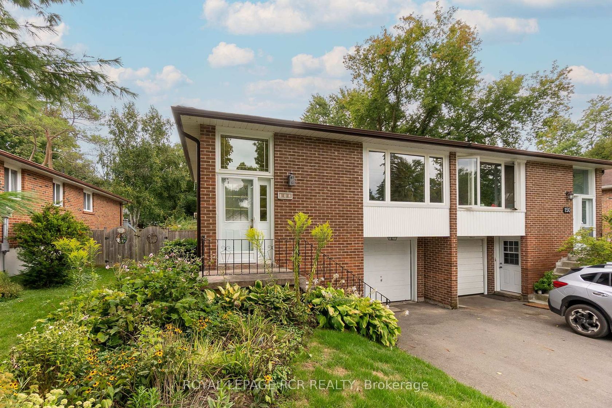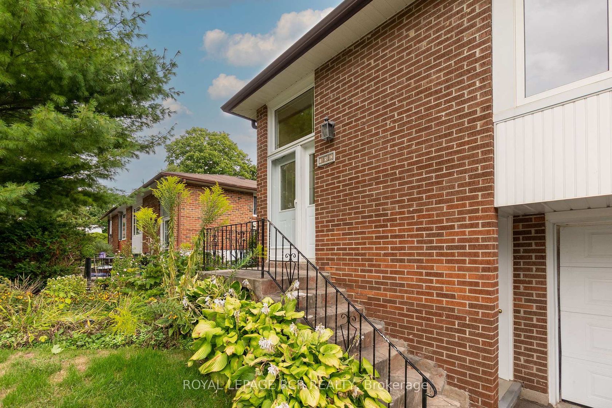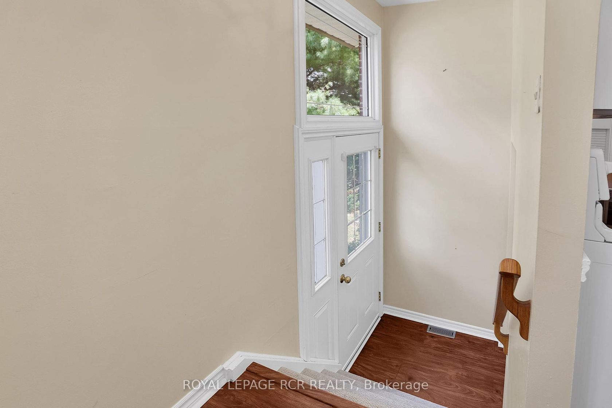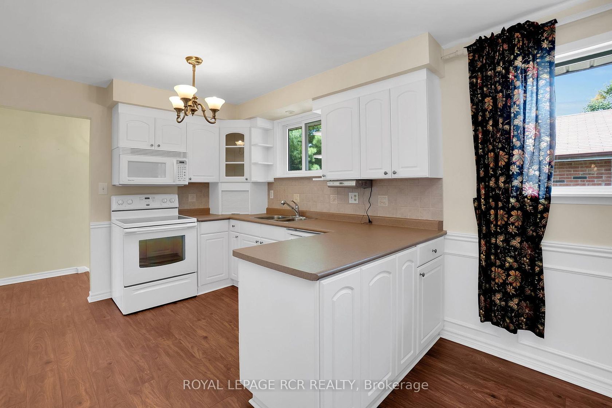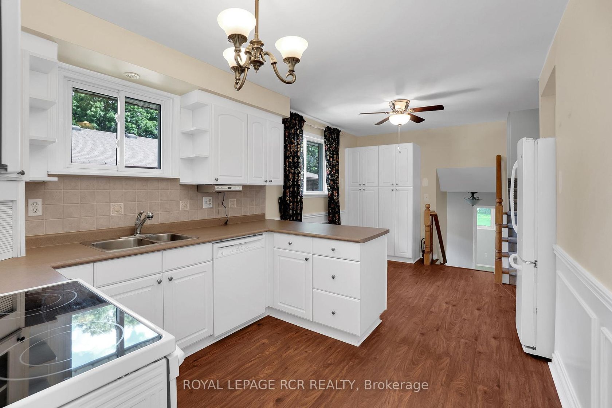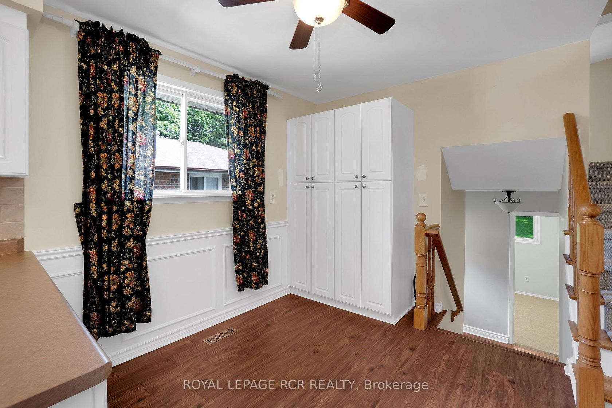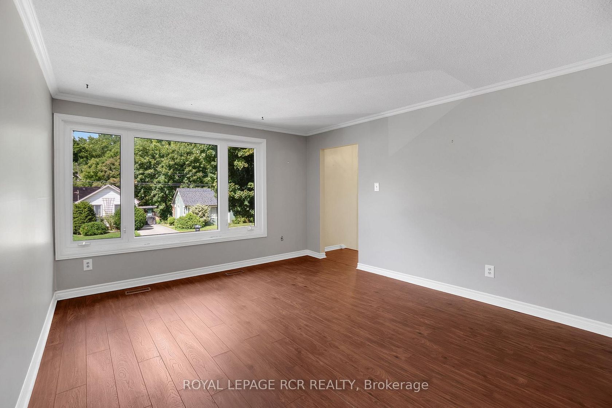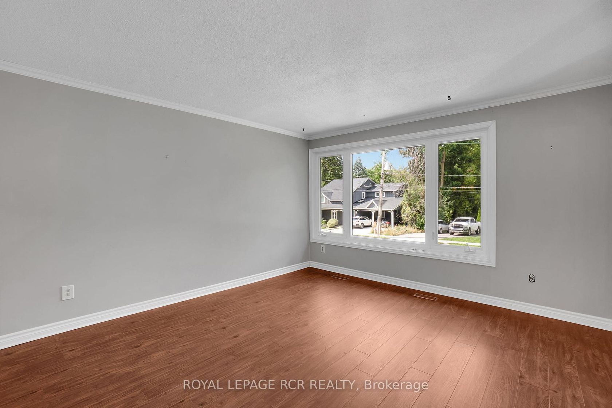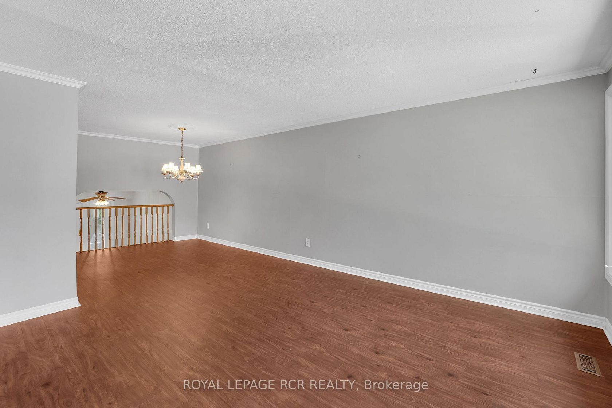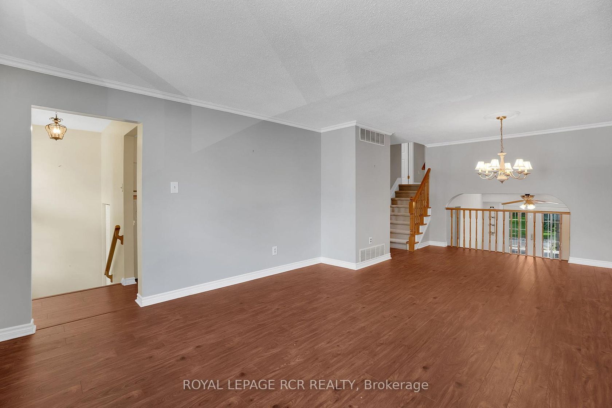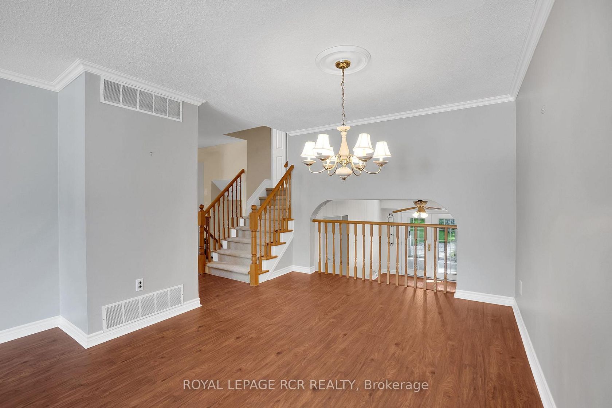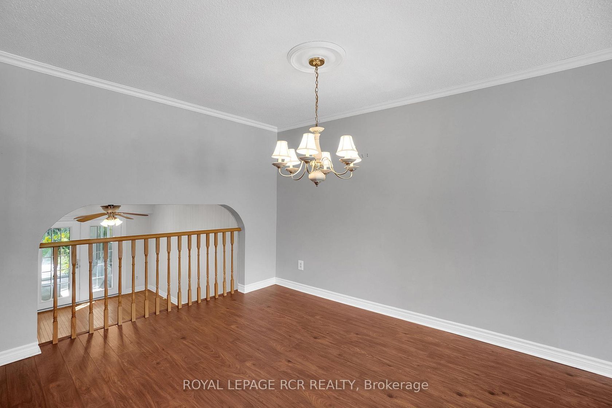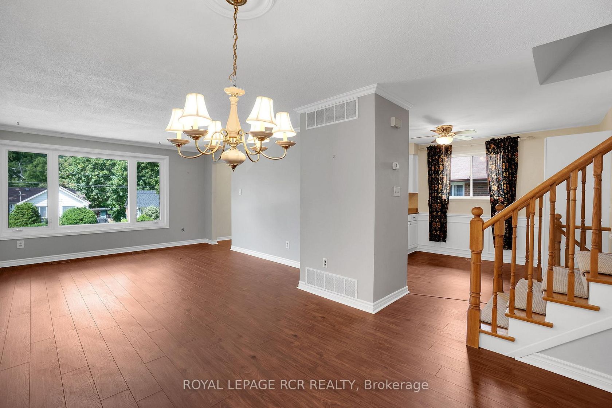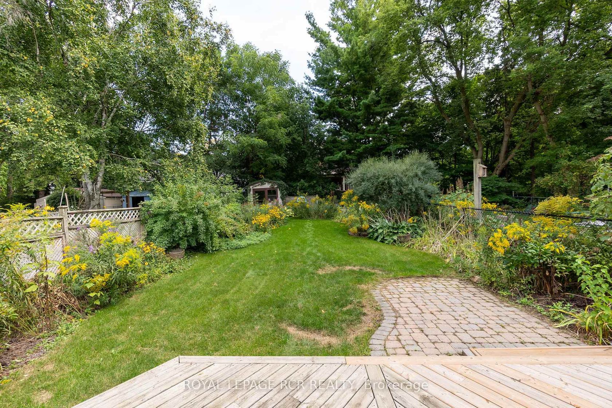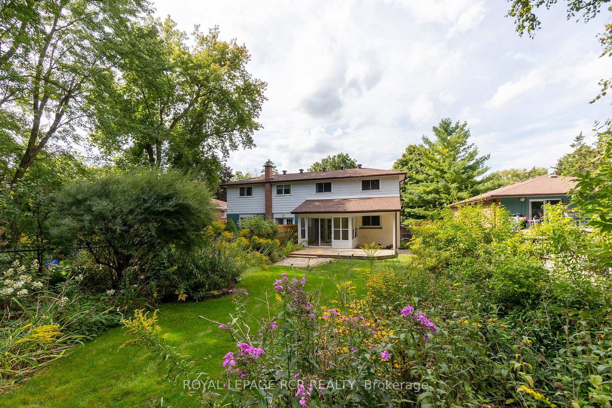152 Albert Street, Bolton East, Caledon (W12388785)
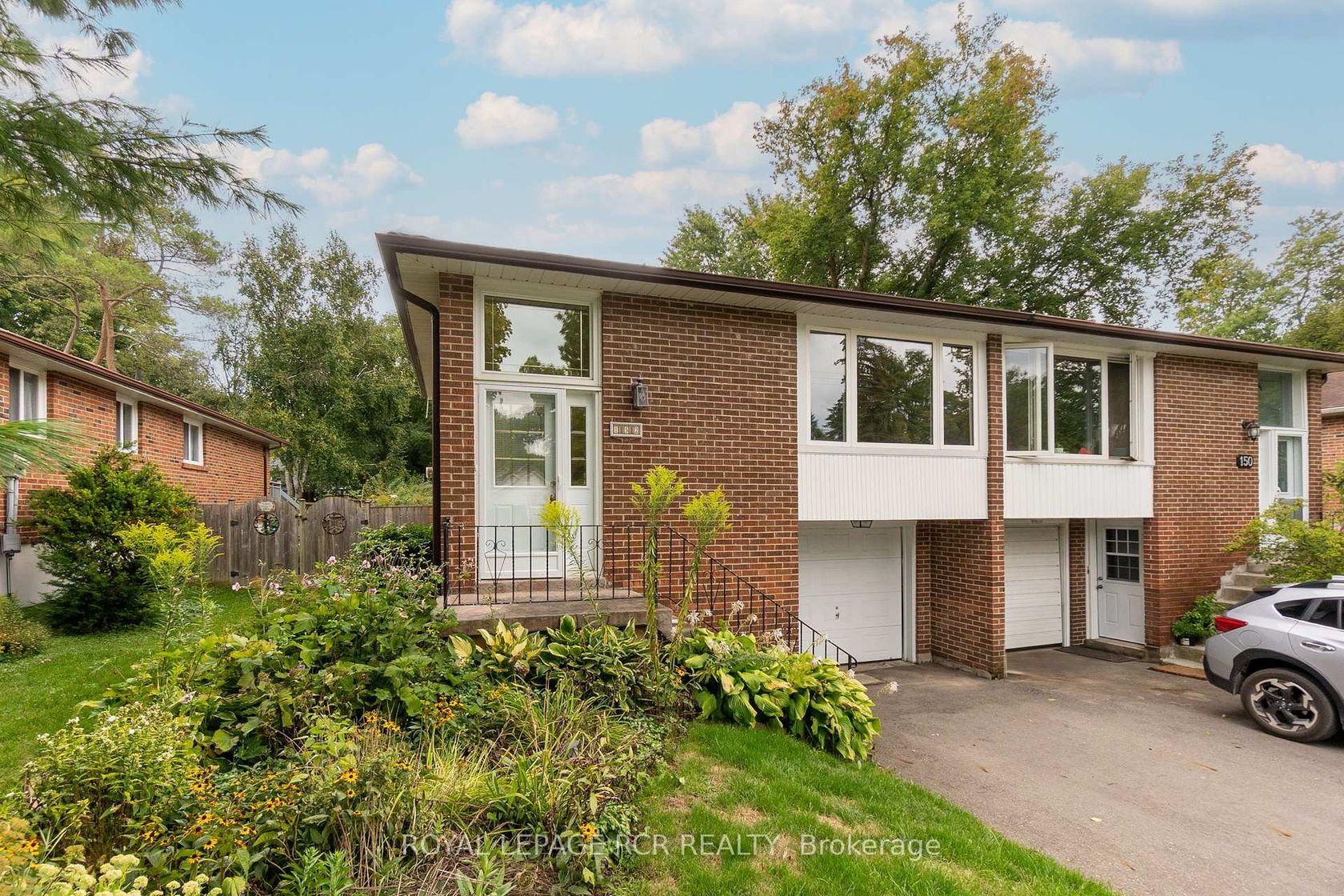
$799,000
152 Albert Street
Bolton East
Caledon
basic info
3 Bedrooms, 2 Bathrooms
Size: 1,500 sqft
Lot: 5,445 sqft
(33.00 ft X 165.00 ft)
MLS #: W12388785
Property Data
Taxes: $3,863.20 (2025)
Parking: 3 Built-In
Virtual Tour
Semi-Detached in Bolton East, Caledon, brought to you by Loree Meneguzzi
Welcome home to 152 Albert St located on a family friendly street in a desired Bolton neighbourhood situated perfectly on an over-sized lot with an expansive depth of 165 ft. This charming semi-detached, multi-level back split house offers comfort and delight. The sunlit foyer leads to the Main Level open concept formal Living and Dining Rooms, the perfect space for entertaining guest and hosting dinner parties. The spacious family style eat-in Kitchen offers a wonderful space for the home cook to create delicious family meals. Ascend to the upper level to find a spacious Primary Bedroom with his/her closets, a 2nd Bedroom and the 4-piece Main Washroom. The Ground Level of this home with side entrance offers a 3rd Bedroom, a 2-piece Guest Washroom and a cozy Family Room with a walk-out to the delightful Sun Room, the perfect spot to enjoy a good book and take-in sunny days outlooking your very own private yard oasis offering great potential, lovely mature gardens and greenery. The Lower Level with separate entrance from the front yard offers an open concept layout with a great Recreation Room and plenty of storage, this home also offers an additional unfinished Basement with a large Laundry Room and further storage. Located near schools, parks, walking trails, and just minutes from historic downtown Bolton. A great opportunity to own a lovely home in a great location and the opportunity to make it your own.
Listed by ROYAL LEPAGE RCR REALTY.
 Brought to you by your friendly REALTORS® through the MLS® System, courtesy of Brixwork for your convenience.
Brought to you by your friendly REALTORS® through the MLS® System, courtesy of Brixwork for your convenience.
Disclaimer: This representation is based in whole or in part on data generated by the Brampton Real Estate Board, Durham Region Association of REALTORS®, Mississauga Real Estate Board, The Oakville, Milton and District Real Estate Board and the Toronto Real Estate Board which assumes no responsibility for its accuracy.
Want To Know More?
Contact Loree now to learn more about this listing, or arrange a showing.
specifications
| type: | Semi-Detached |
| style: | Backsplit 3 |
| taxes: | $3,863.20 (2025) |
| bedrooms: | 3 |
| bathrooms: | 2 |
| frontage: | 33.00 ft |
| lot: | 5,445 sqft |
| sqft: | 1,500 sqft |
| parking: | 3 Built-In |
