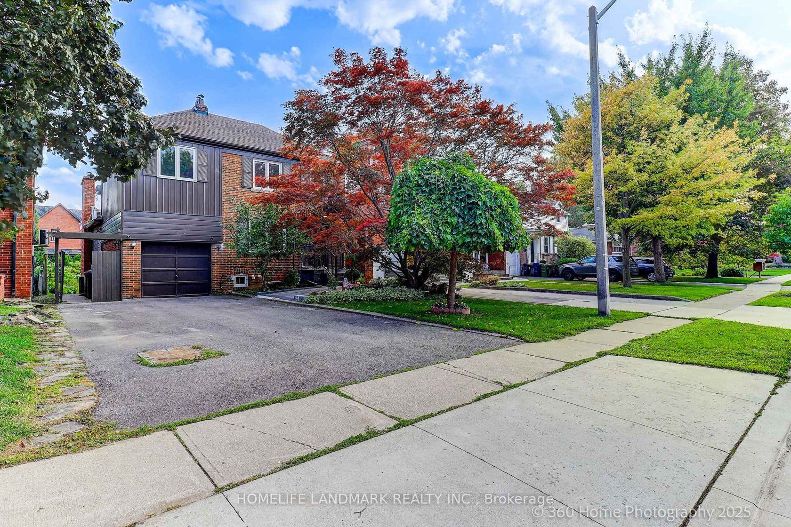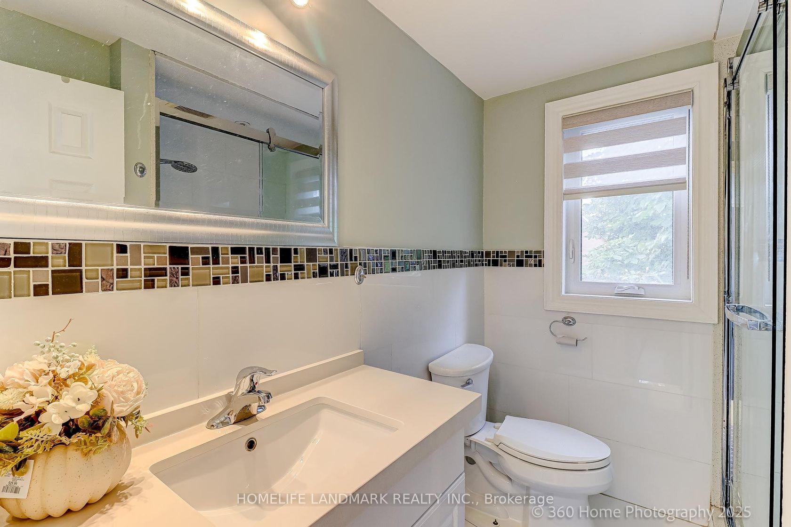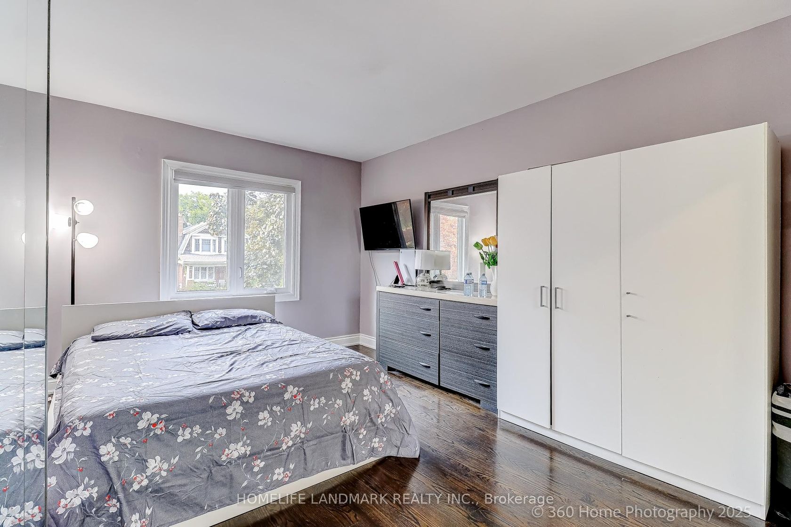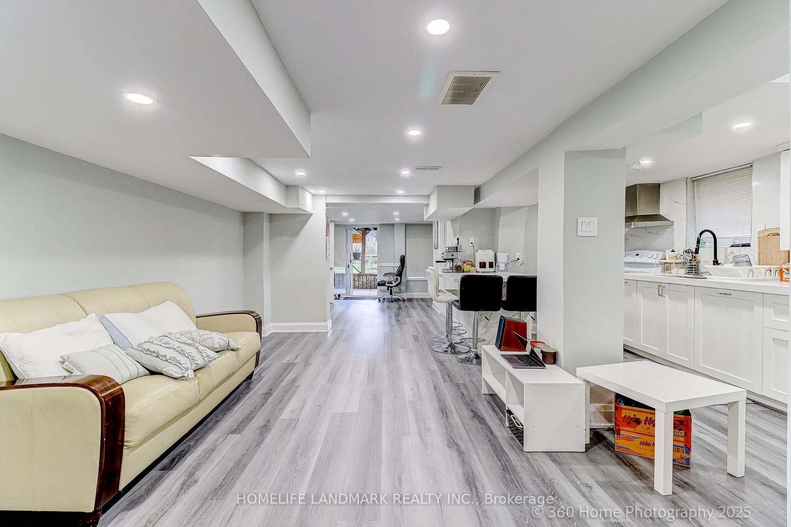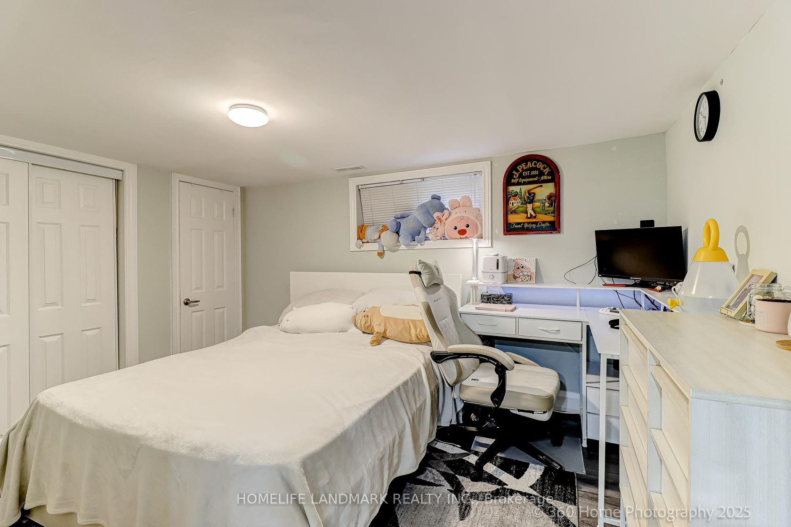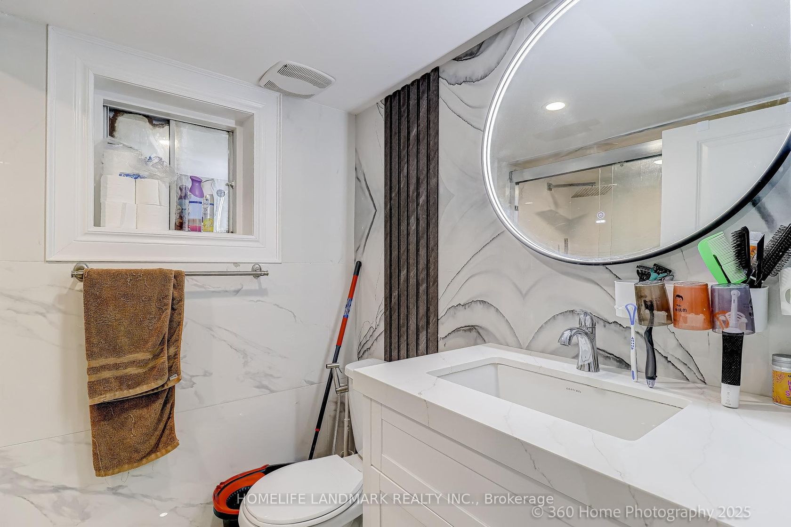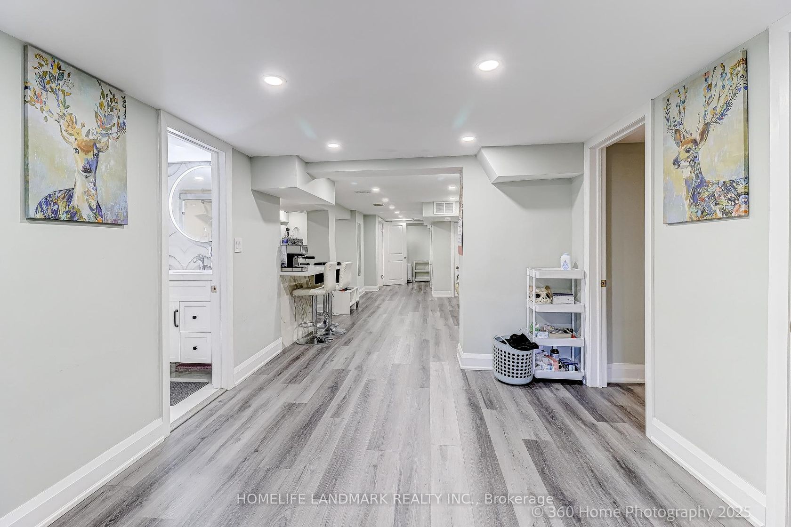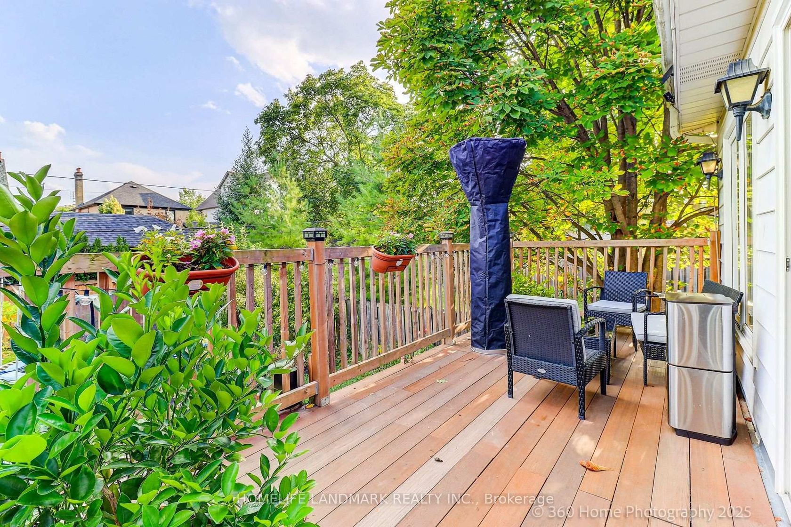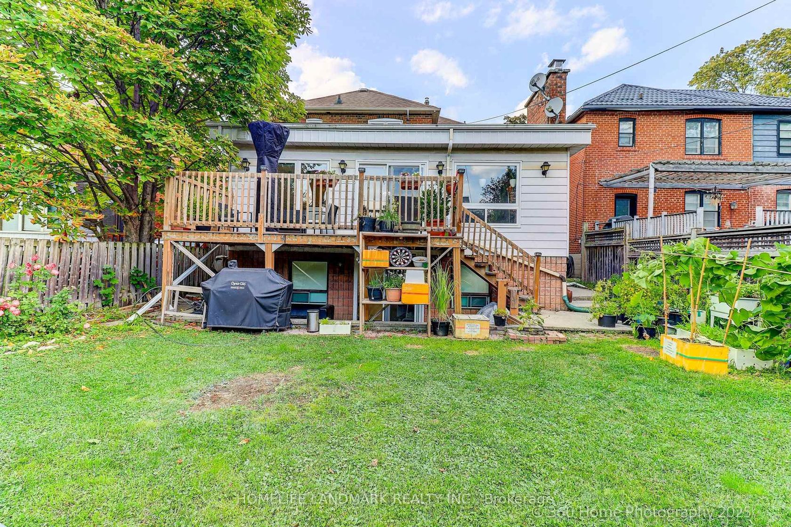123 Queens Drive, Weston, Toronto (W12390359)
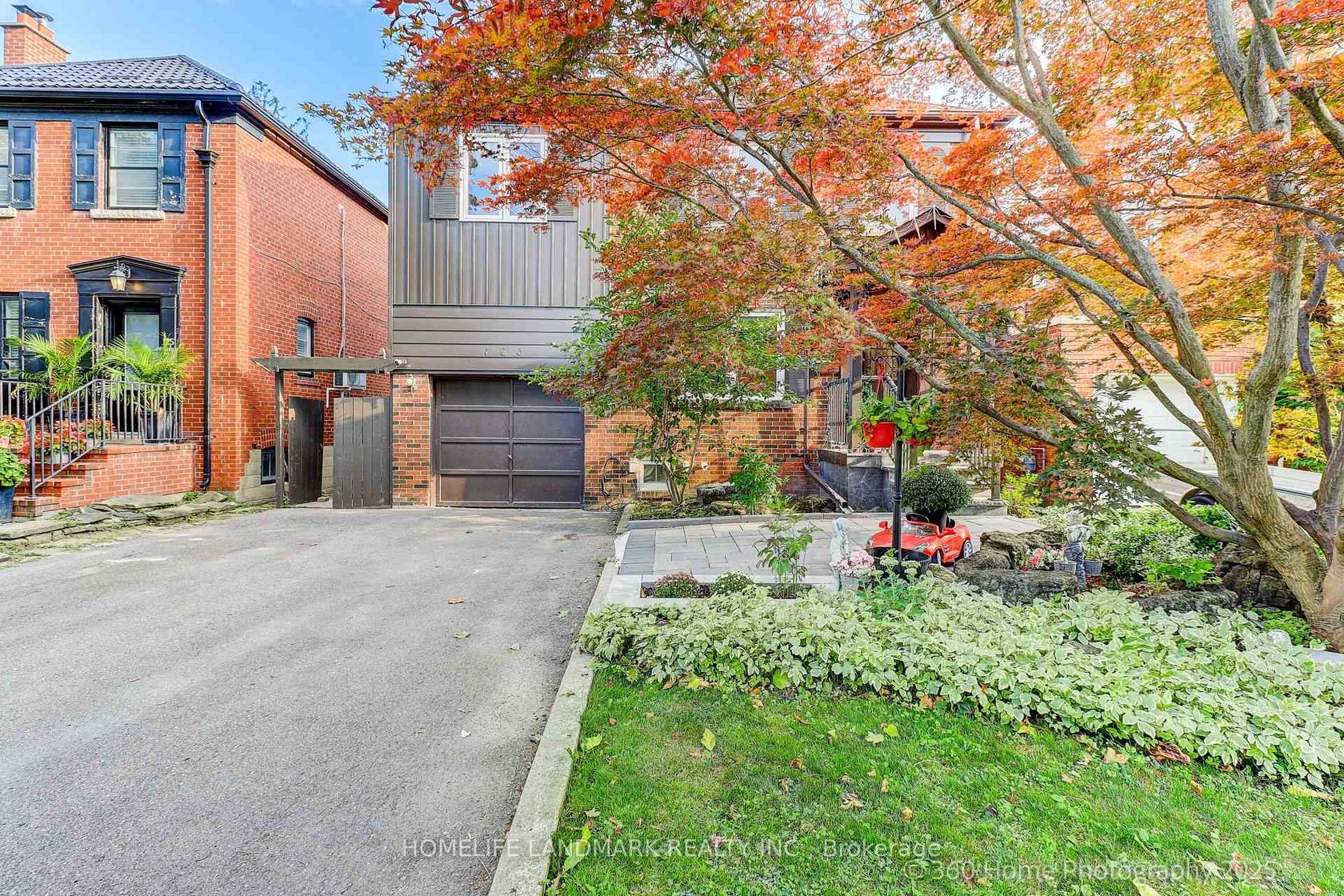
$1,299,000
123 Queens Drive
Weston
Toronto
basic info
5 Bedrooms, 4 Bathrooms
Size: 1,500 sqft
Lot: 5,160 sqft
(40.00 ft X 129.00 ft)
MLS #: W12390359
Property Data
Taxes: $4,916.65 (2025)
Parking: 5 Attached
Virtual Tour
Detached in Weston, Toronto, brought to you by Loree Meneguzzi
Welcome to this beautifully renovated 2-storey home offering a perfect blend of modern finishes and family comfort. Bright and spacious layout features gleaming hardwood floors and pot lights throughout. The open-concept kitchen and family room area is ideal for entertaining, showcasing fully equipped stainless steel appliances and stylish finishes. The brand-new finished basement with a separate entrance and full kitchen offers excellent rental potential for additional income or an in-law suite. Step outside to a large backyard with a deck, perfect for outdoor gatherings and family enjoyment. Conveniently located close to schools, parks, shopping, and the GO Train for easy commuting. A move-in-ready home that's perfect for families seeking style, space, and convenience!
Listed by HOMELIFE LANDMARK REALTY INC..
 Brought to you by your friendly REALTORS® through the MLS® System, courtesy of Brixwork for your convenience.
Brought to you by your friendly REALTORS® through the MLS® System, courtesy of Brixwork for your convenience.
Disclaimer: This representation is based in whole or in part on data generated by the Brampton Real Estate Board, Durham Region Association of REALTORS®, Mississauga Real Estate Board, The Oakville, Milton and District Real Estate Board and the Toronto Real Estate Board which assumes no responsibility for its accuracy.
Want To Know More?
Contact Loree now to learn more about this listing, or arrange a showing.
specifications
| type: | Detached |
| style: | 2-Storey |
| taxes: | $4,916.65 (2025) |
| bedrooms: | 5 |
| bathrooms: | 4 |
| frontage: | 40.00 ft |
| lot: | 5,160 sqft |
| sqft: | 1,500 sqft |
| parking: | 5 Attached |

