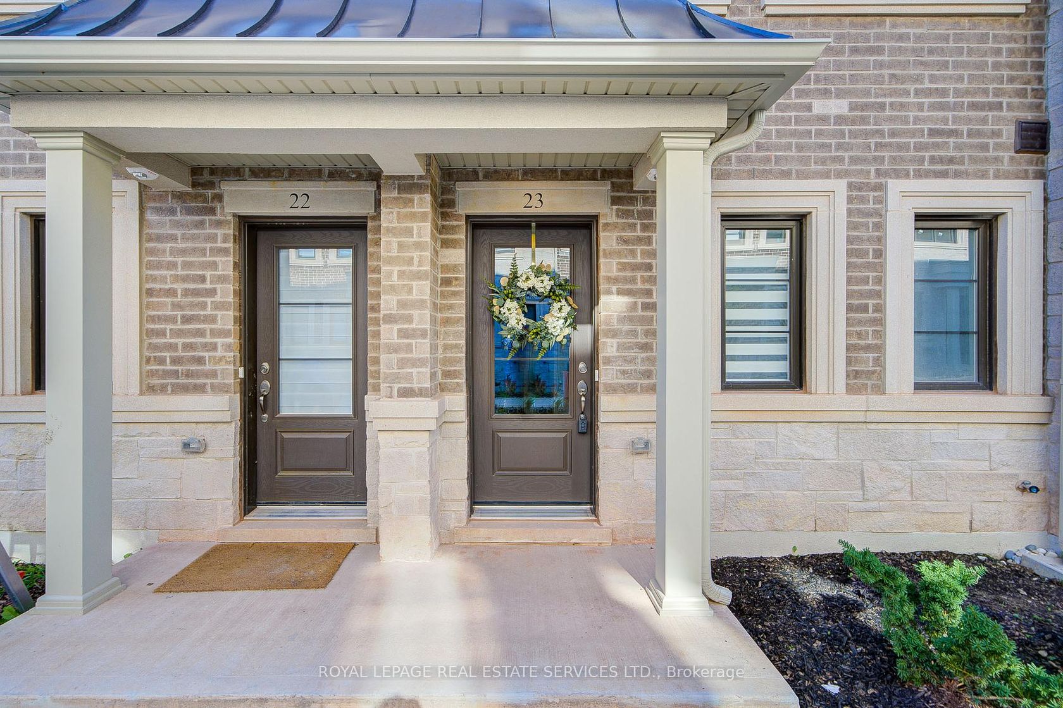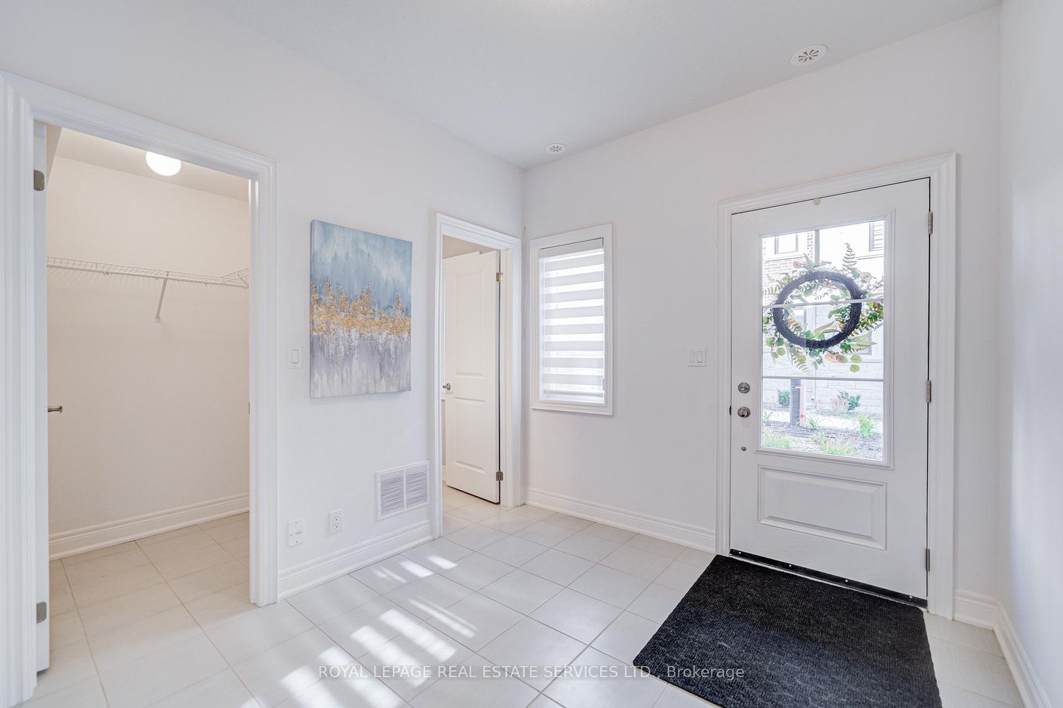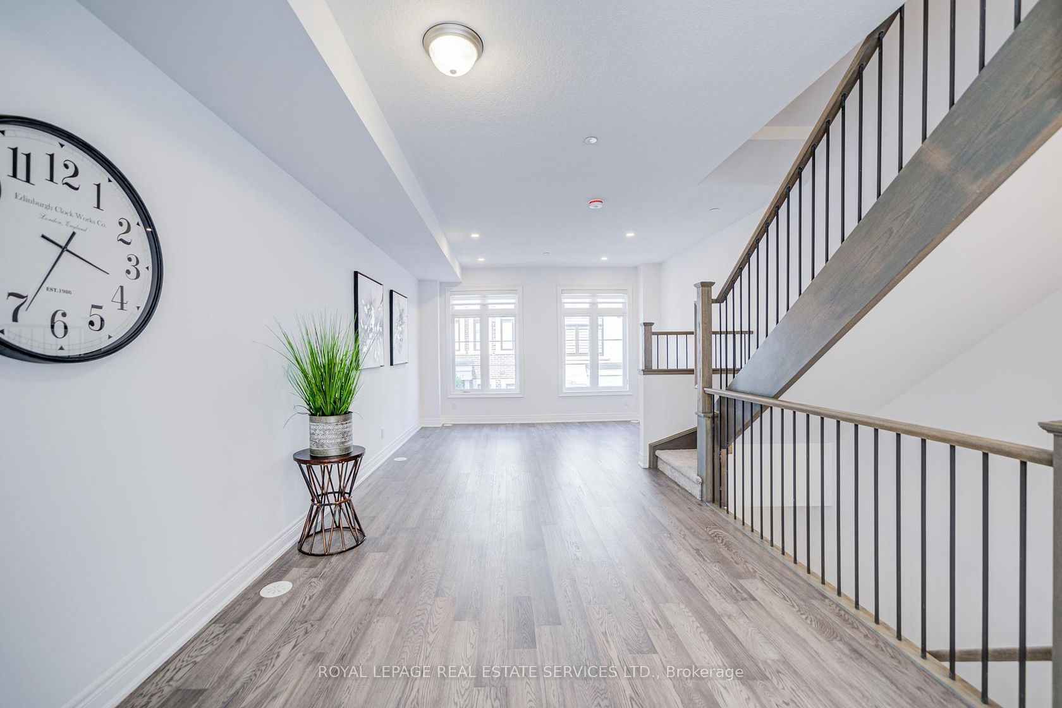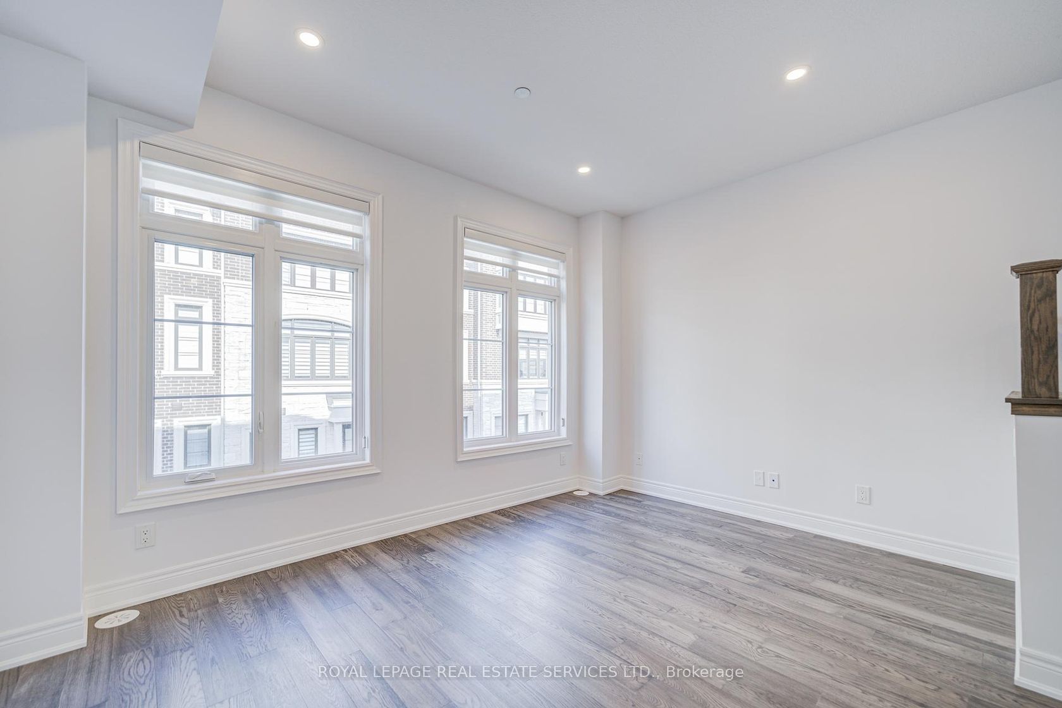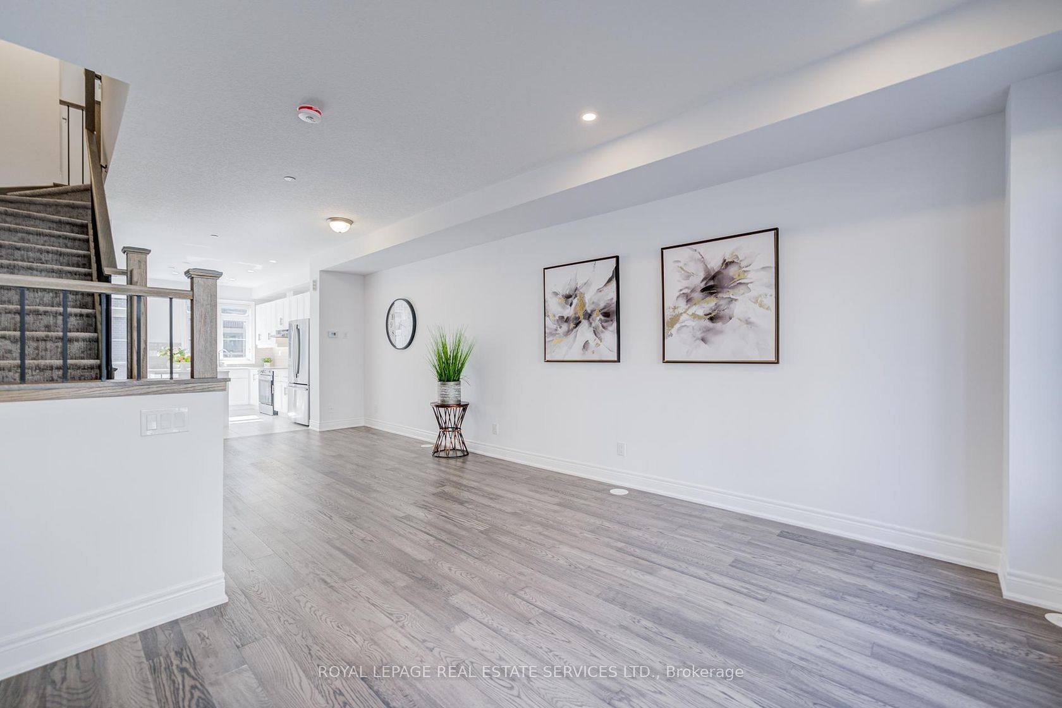23 - 270 Melody Common, RO River Oaks, Oakville (W12390723)
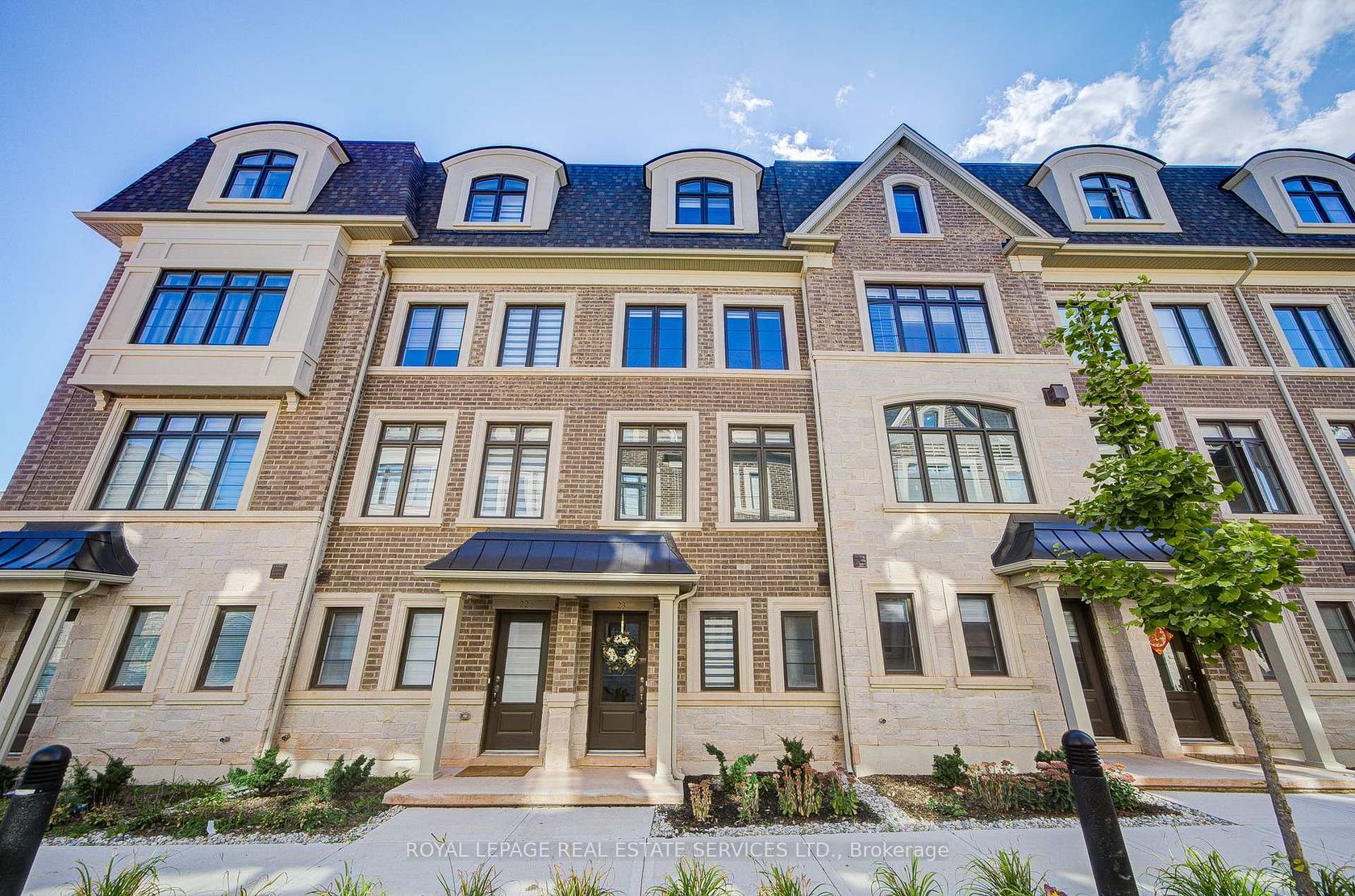
$990,000
23 - 270 Melody Common
RO River Oaks
Oakville
basic info
4 Bedrooms, 3 Bathrooms
Size: 2,000 sqft
Lot: 826 sqft
(14.00 ft X 59.00 ft)
MLS #: W12390723
Property Data
Built: 2025
Taxes: $0 (2025)
Parking: 2 Built-In
Townhouse in RO River Oaks, Oakville, brought to you by Loree Meneguzzi
Brand-new, Never-lived-in! Ideally situated at Trafalgar Road & River Oaks Blvd, this spacious unit offers one of the largest layouts in the complex. Step into a welcoming foyer with soaring callings, setting the tone for modern and stylish living, featuring 4 bedrooms and 3 bathrooms, including 3 generously sized bedrooms and a versatile 4th bedroom which is perfect for a home office or nursery. Large and open living and dinning area filled with natural light. Modern white kitchen with matching stainless steel appliances; Upgraded to extend the central island with granite countertops - Perfect for breakfast bar seating. Direct walk out to terrace for relaxing and entertaining. Four Rational Sized bedrooms provide enough space for a growing family, Upgrades include: Extended central island into the breakfast bar; Added two large drawers to the island cabinet, Installed steel security bars on kitchen window and terrace door, Replaced carpet into All-Wood floors, Custom made white zebra blinds, Recently purchased 6 electronic appliances, Extra long garage for 3 cars indoor parking, Access from indoor to garage. Minutes to QEW, Trafalgar Memorial Hospital, Home Sense & Winners, Wal-Mart, Canadian Super Store, Major Banks, Shoppers Drug Mart & fine restaurants. Walking Distance to Glenashton Daycare & Castle Field Tennis Court *** Top Ranked White Oaks Secondary School ***Rarely Available! Brand New, Turn Key Ready.**THE FLOOR PLAN IS ATTACHED"
Listed by ROYAL LEPAGE REAL ESTATE SERVICES LTD..
 Brought to you by your friendly REALTORS® through the MLS® System, courtesy of Brixwork for your convenience.
Brought to you by your friendly REALTORS® through the MLS® System, courtesy of Brixwork for your convenience.
Disclaimer: This representation is based in whole or in part on data generated by the Brampton Real Estate Board, Durham Region Association of REALTORS®, Mississauga Real Estate Board, The Oakville, Milton and District Real Estate Board and the Toronto Real Estate Board which assumes no responsibility for its accuracy.
Want To Know More?
Contact Loree now to learn more about this listing, or arrange a showing.
specifications
| type: | Townhouse |
| style: | 3-Storey |
| taxes: | $0 (2025) |
| bedrooms: | 4 |
| bathrooms: | 3 |
| frontage: | 14.00 ft |
| lot: | 826 sqft |
| sqft: | 2,000 sqft |
| parking: | 2 Built-In |

