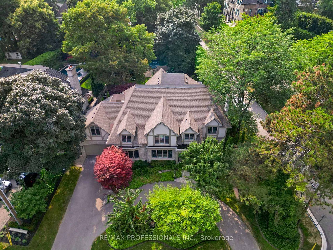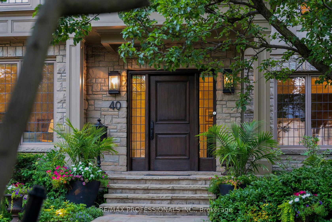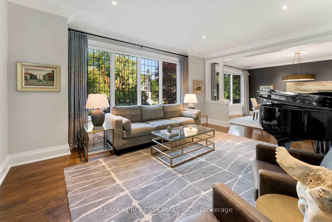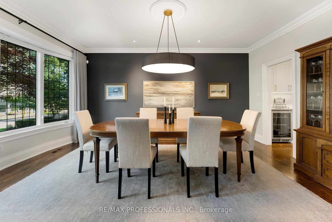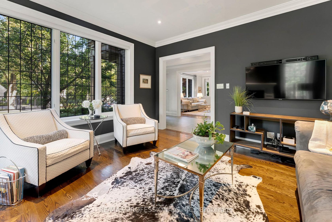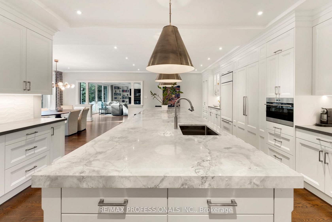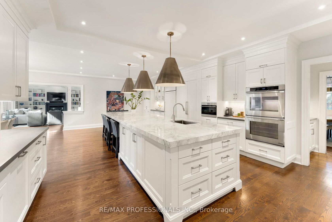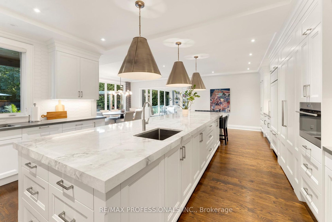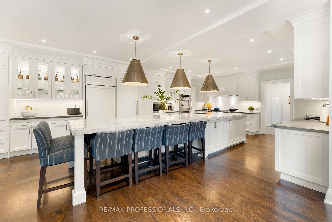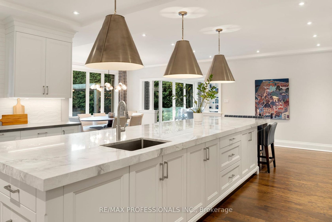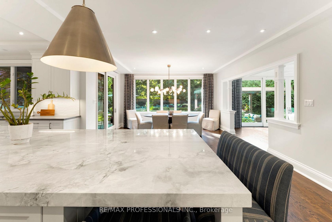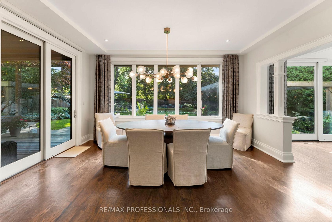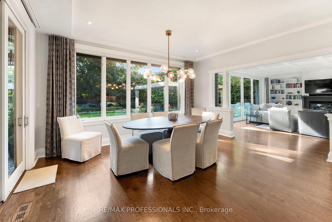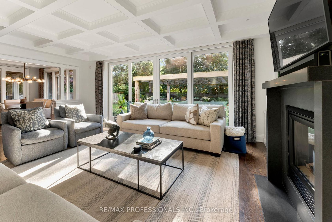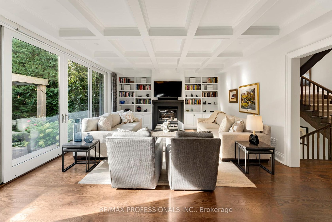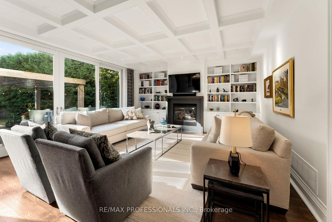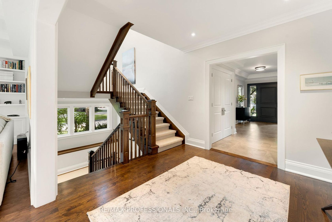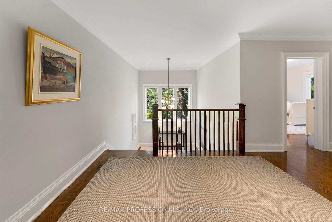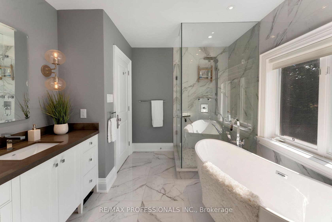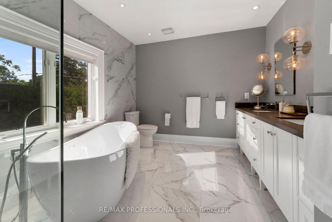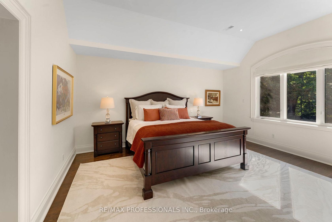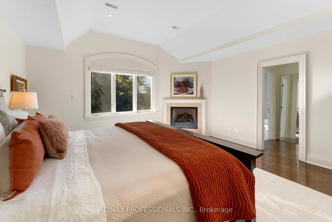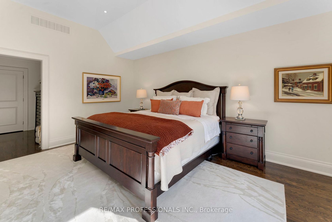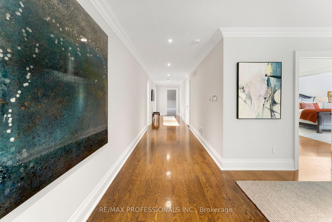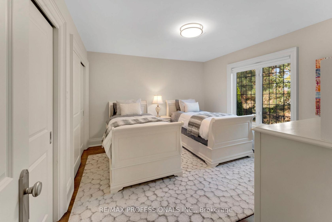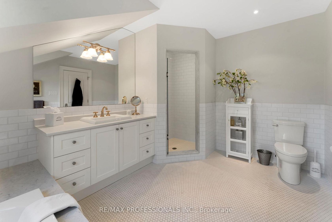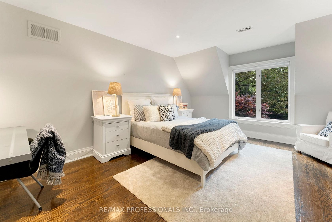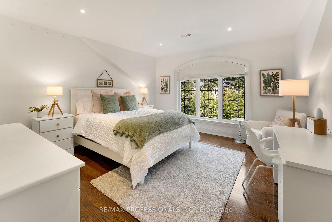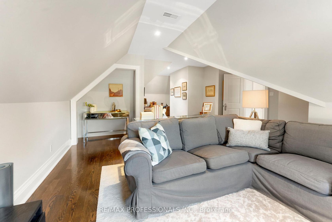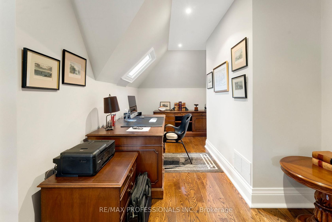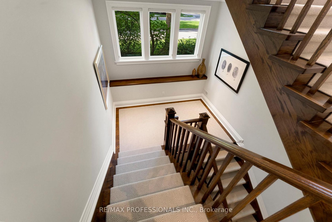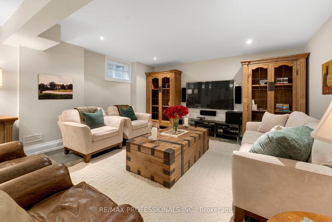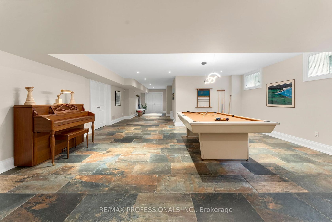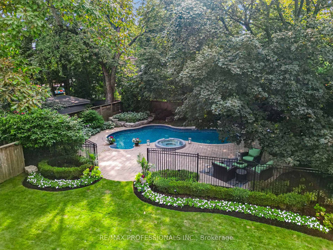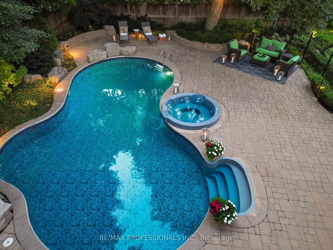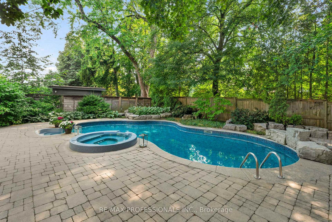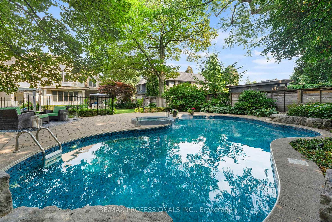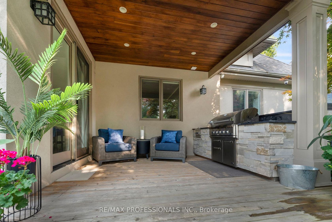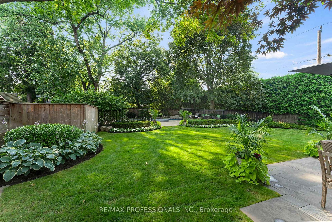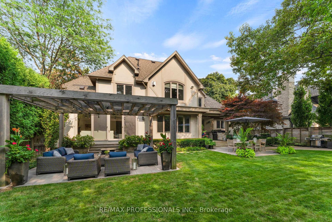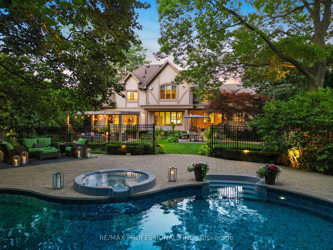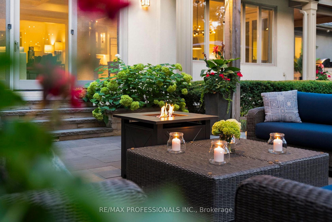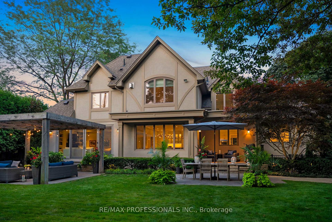40 Edgehill Road, Humber Valley, Toronto (W12391631)
$5,995,000
40 Edgehill Road
Humber Valley
Toronto
basic info
4 Bedrooms, 5 Bathrooms
Size: 5,000 sqft
Lot: 18,200 sqft
(104.60 ft X 174.00 ft)
MLS #: W12391631
Property Data
Taxes: $19,236.76 (2025)
Parking: 9 Built-In
Detached in Humber Valley, Toronto, brought to you by Loree Meneguzzi
Prestigious Edgehill Road Residence! This Estate Sized, Custom-built Home Is Set On A Spectacular Approx. 105 X 175 Ft. Park Like West - Facing Lot, Featuring 8000 Sf Of Living Space, A Circular Drive, Complete Privacy, A Luxury Pool Retreat, And Impeccably Landscaped Gardens. Designed And Crafted With The Utmost Attention To Detail Inside And Out, This Residence Combines Elegance And Functionality At Every Turn. The State-of-the-art Marana Kitchen, Anchored By An Impressive 16 Ft. Island, Flows Seamlessly Into The Family Room, With Openings To An Outdoor Kitchen, Terrace, And The Magnificent Gardens With Pool. Upstairs, A Spacious Second Level Features Four Bedrooms Plus A Private Office/den, Highlighted By A Luxurious Primary Suite. The Spacious Lower Level With A Walkout Provides Endless Possibilities For Family Living And Entertaining. Situated On One Of The Areas Most Coveted Streets, This Residence Offers A Rare Opportunity To Raise A Family And Entertain In Style, Surrounded By Some Of Torontos Most Beautiful Estates. Truly Exceptional In Every Way!
Listed by RE/MAX PROFESSIONALS INC..
 Brought to you by your friendly REALTORS® through the MLS® System, courtesy of Brixwork for your convenience.
Brought to you by your friendly REALTORS® through the MLS® System, courtesy of Brixwork for your convenience.
Disclaimer: This representation is based in whole or in part on data generated by the Brampton Real Estate Board, Durham Region Association of REALTORS®, Mississauga Real Estate Board, The Oakville, Milton and District Real Estate Board and the Toronto Real Estate Board which assumes no responsibility for its accuracy.
Want To Know More?
Contact Loree now to learn more about this listing, or arrange a showing.
specifications
| type: | Detached |
| style: | 2-Storey |
| taxes: | $19,236.76 (2025) |
| bedrooms: | 4 |
| bathrooms: | 5 |
| frontage: | 104.60 ft |
| lot: | 18,200 sqft |
| sqft: | 5,000 sqft |
| parking: | 9 Built-In |
