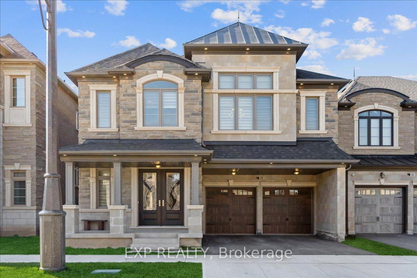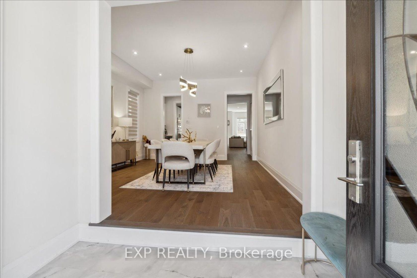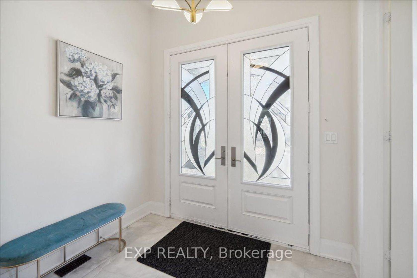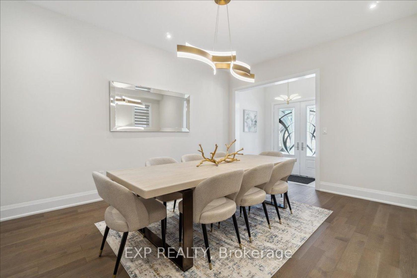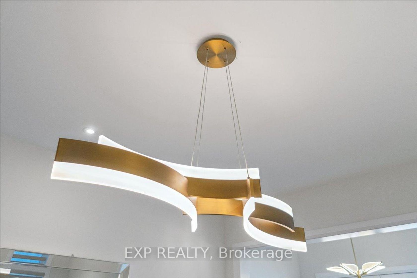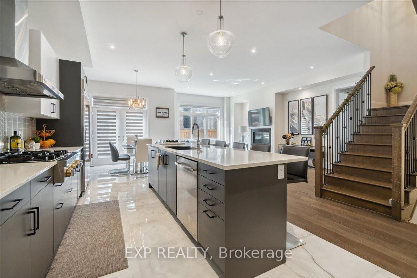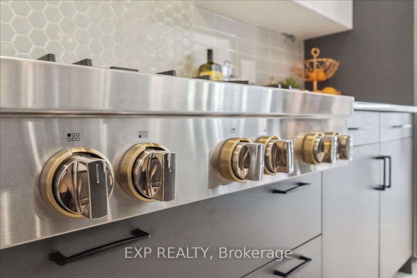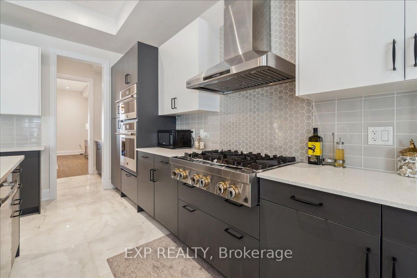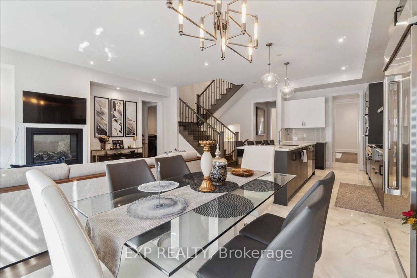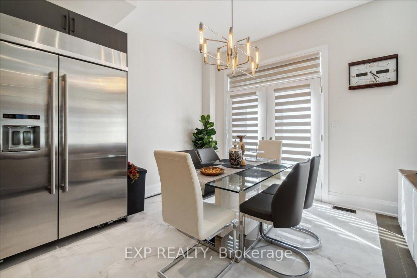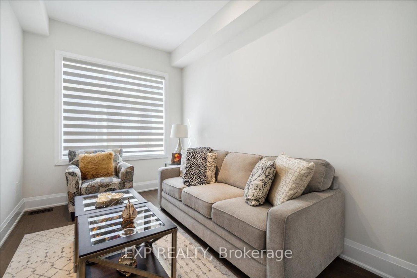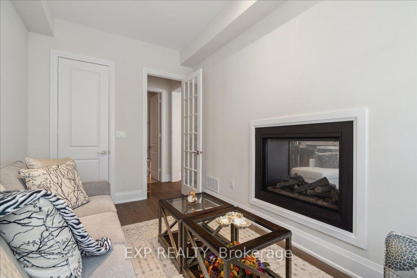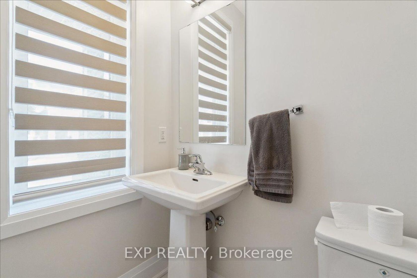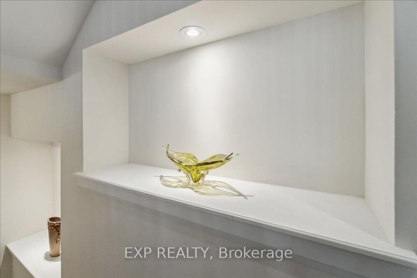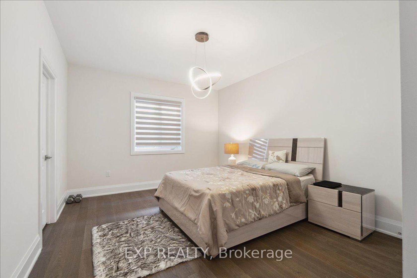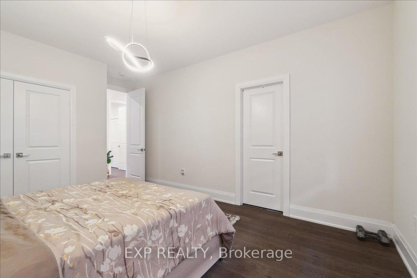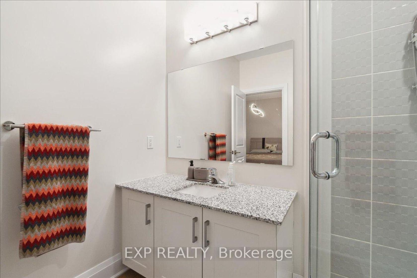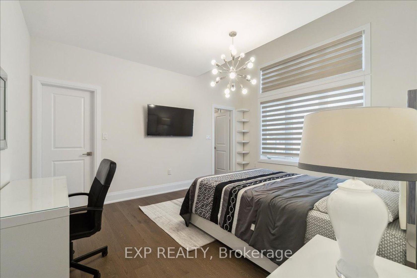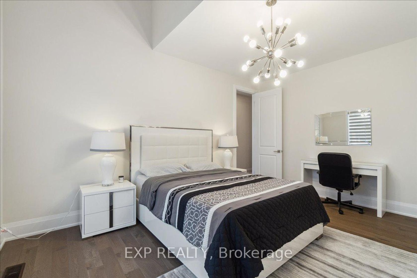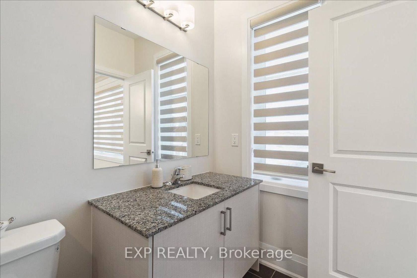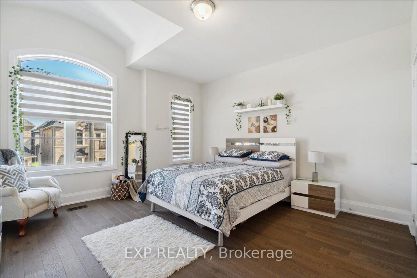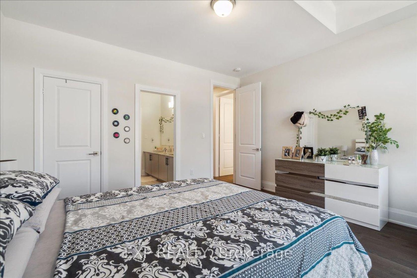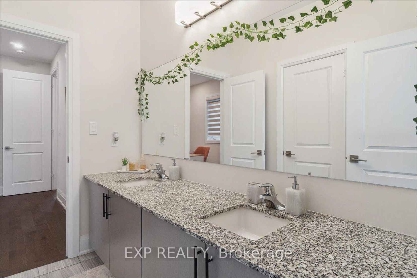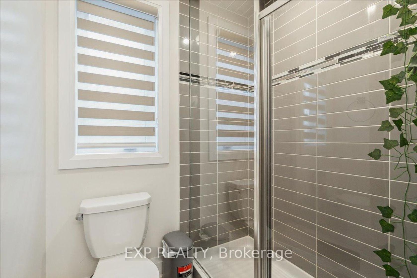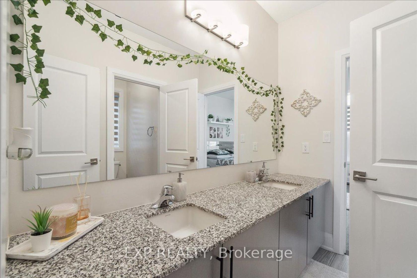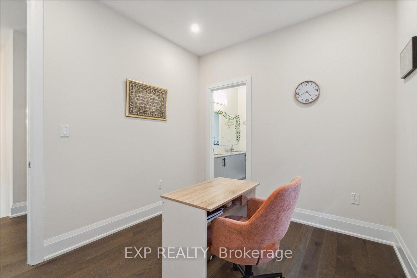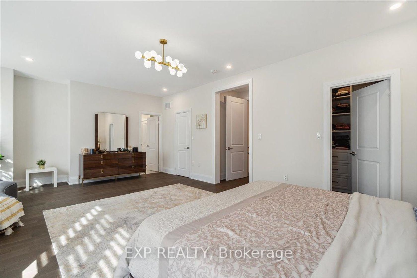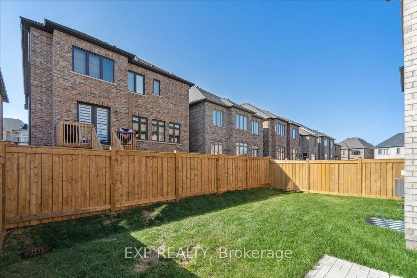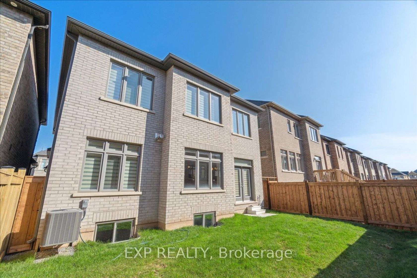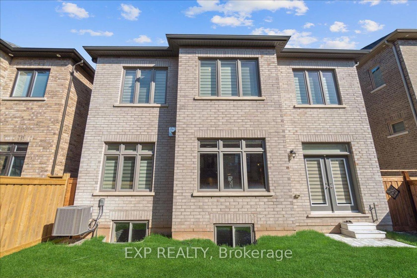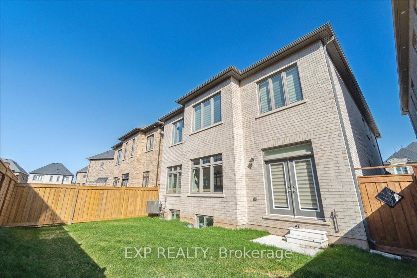79 Mevira Gardens, GO Glenorchy, Oakville (W12392727)

$1,999,000
79 Mevira Gardens
GO Glenorchy
Oakville
basic info
5 Bedrooms, 5 Bathrooms
Size: 3,000 sqft
Lot: 3,698 sqft
(41.07 ft X 90.03 ft)
MLS #: W12392727
Property Data
Built: 2020
Taxes: $8,570.97 (2024)
Parking: 4 Attached
Detached in GO Glenorchy, Oakville, brought to you by Loree Meneguzzi
Stunning 5 Bed / 5 Bath Primont-Built Home In Prestigious North Oakville. Presents Like A Model Home With Extensive Designer Upgrades Throughout. Generous Floor Plan w/ 5 Bedrooms Upstairs - Offers 3411 Sq ft. (Per Builder Plan) Of Bright, Open Concept Living Space. Extensive Pot Lighting Inside & Out. 10 Ft Ceilings On The Main Level Lead You To The Gourmet Kitchen W/ Oversized Island, Servery, Stone Countertops & Built-In High End Jennair Appliances. Den / Office Is Perfect For Working From Home (Or Potential Main Floor 6th Bedroom). Large Open Family Room. Main Floor Laundry Room. Upstairs You Will Find 5 Spacious Bedrooms, Including An Oversized Primary W/ 5 Pc. Ensuite And Dual Walk-In Closets. Bedrooms Have Closet Built-Ins. Situated in the heart of North Oakville near Dundas & Sixth Line, this home offers quick access to top-rated schools, parks, trails, shopping, dining, and major highways (403, 407, QEW) & everything your family needs at your doorstep. Don't Miss Your Chance To Call This Impressive House "Home"!
Listed by EXP REALTY.
 Brought to you by your friendly REALTORS® through the MLS® System, courtesy of Brixwork for your convenience.
Brought to you by your friendly REALTORS® through the MLS® System, courtesy of Brixwork for your convenience.
Disclaimer: This representation is based in whole or in part on data generated by the Brampton Real Estate Board, Durham Region Association of REALTORS®, Mississauga Real Estate Board, The Oakville, Milton and District Real Estate Board and the Toronto Real Estate Board which assumes no responsibility for its accuracy.
Want To Know More?
Contact Loree now to learn more about this listing, or arrange a showing.
specifications
| type: | Detached |
| style: | 2-Storey |
| taxes: | $8,570.97 (2024) |
| bedrooms: | 5 |
| bathrooms: | 5 |
| frontage: | 41.07 ft |
| lot: | 3,698 sqft |
| sqft: | 3,000 sqft |
| parking: | 4 Attached |
