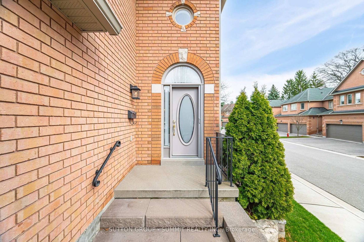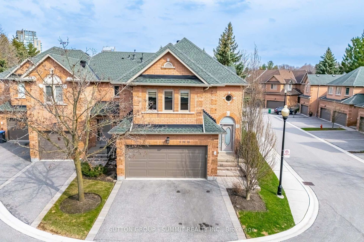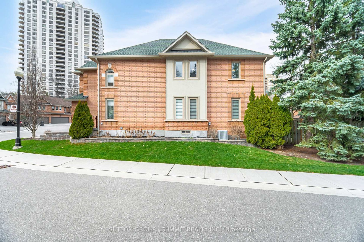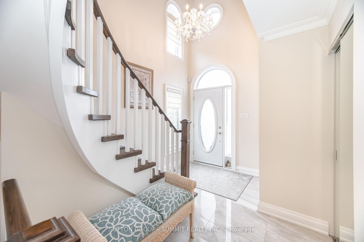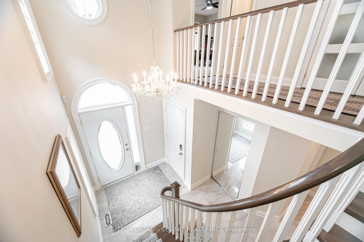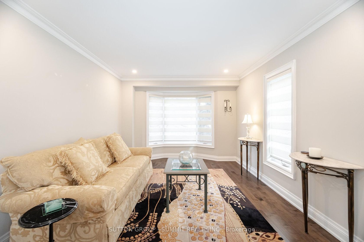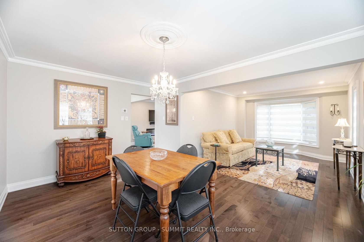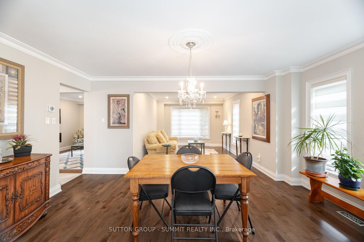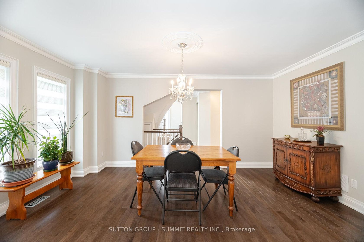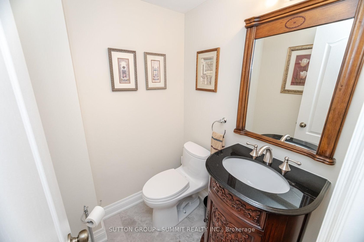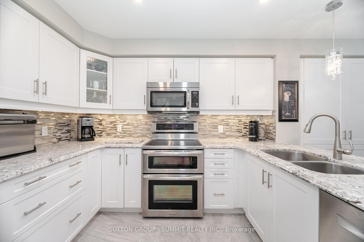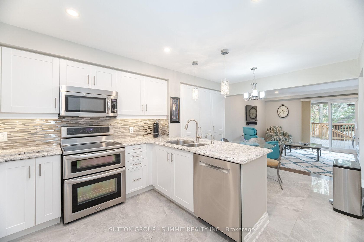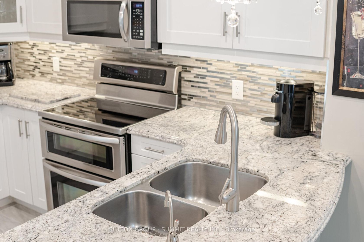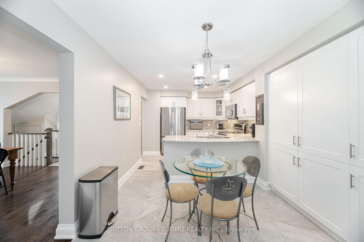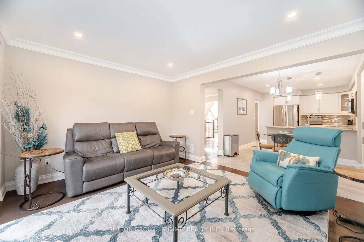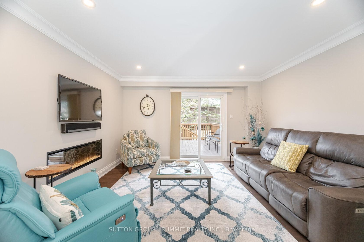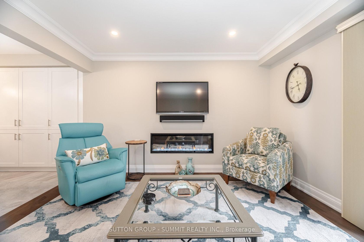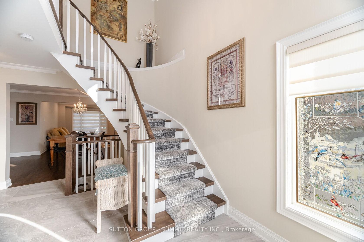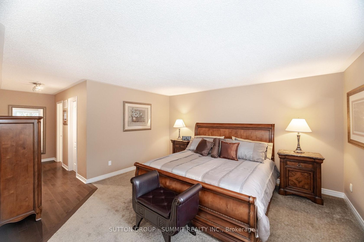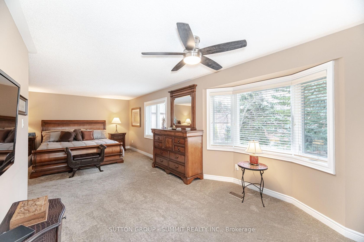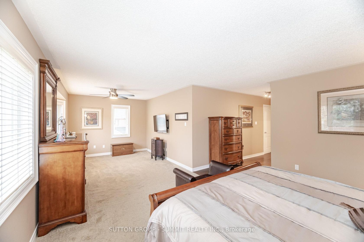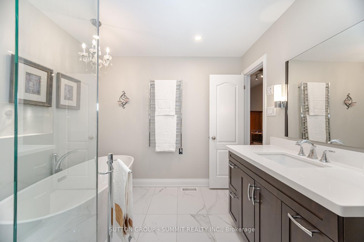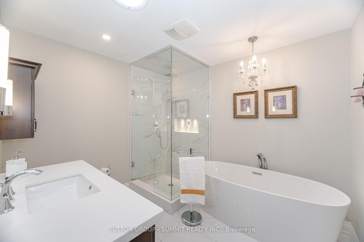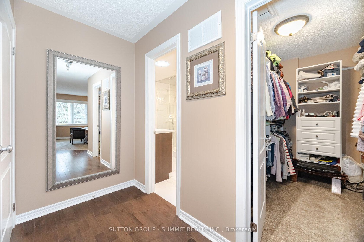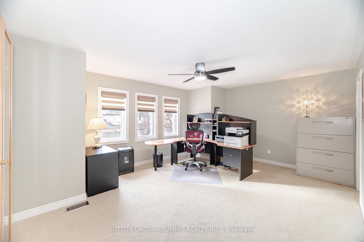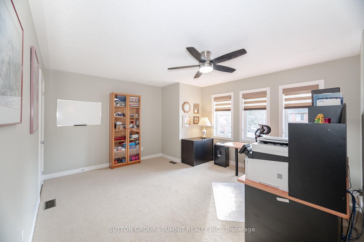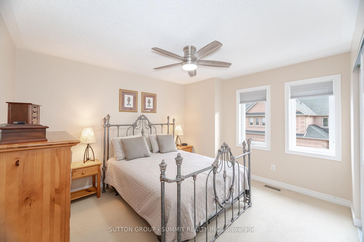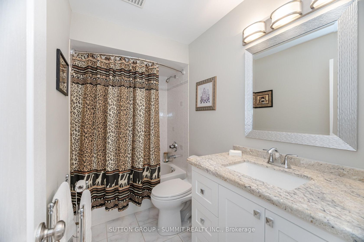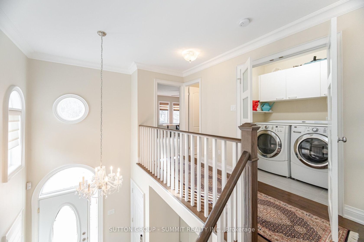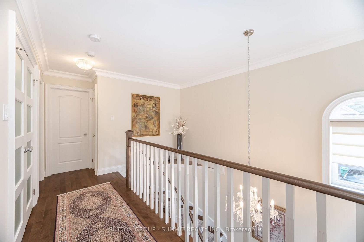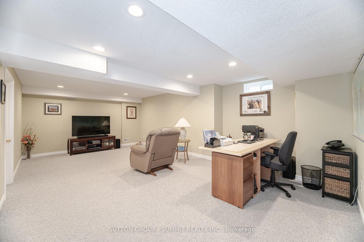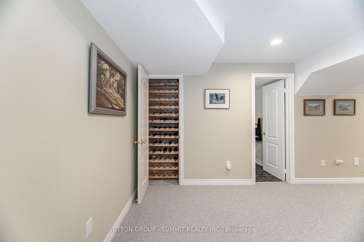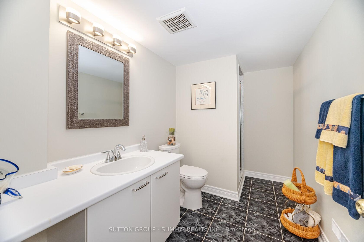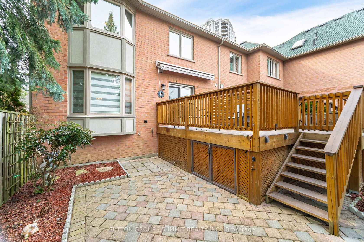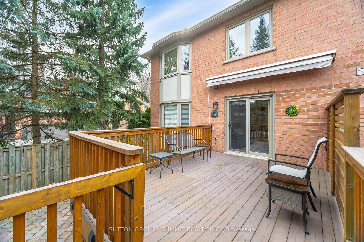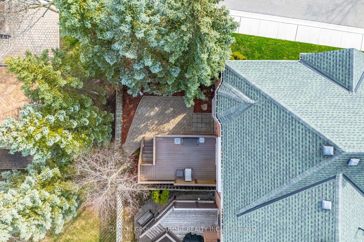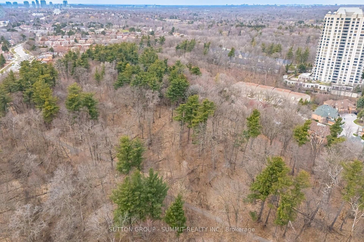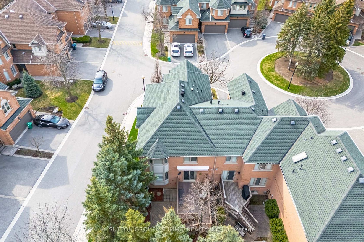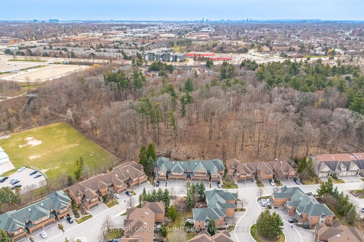14 - 1905 Broad Hollow Gate, Erin Mills, Mississauga (W12393061)
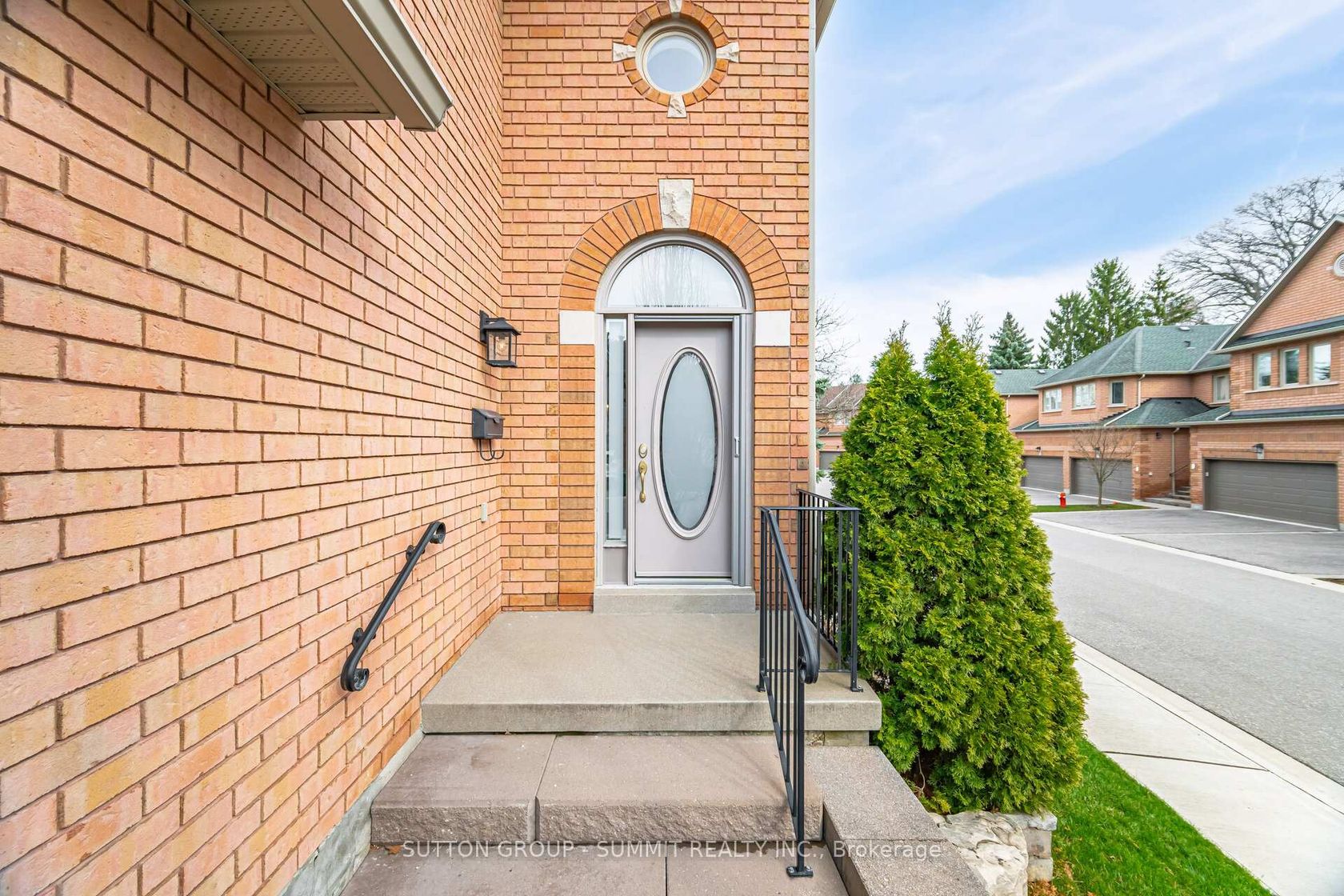
$1,295,000
14 - 1905 Broad Hollow Gate
Erin Mills
Mississauga
basic info
3 Bedrooms, 4 Bathrooms
Size: 2,000 sqft
MLS #: W12393061
Property Data
Built: 3150
Taxes: $7,123.32 (2025)
Levels: 1
Virtual Tour
Townhouse in Erin Mills, Mississauga, brought to you by Loree Meneguzzi
Fully Renovated Luxury Townhome in Exclusive Sawmill Valley area. 2200 sq. ft. unit not including Finished Basement (approx 566 sq. ft.) shows like a model inside and outside the rear where you can enjoy sunny morning on your oversize deck, or on the interlocking brick patio. You will be impressed with the top quality finishes and materials from the moment you enter the gracious 2 storey foyer with its European made Crystal Chandelier. There is a modern family size Kitchen o/looking a cosy Separate Family Room with its built-in wall electric fireplace (Dual Voltage 220/110). Floors are either quality hardwood or porcelain, Smooth ceilings and Crown Mouldings throughout main floor and 2nd floor ceiling. The Primary Bdrm features a luxury ensuite with oversize shower, stand-alone Soaker Tub, vanity and toilet. With its Solar Tube, it is always Daylight. For added comfort, there is a towel warmer. Laundry is on the 2nd Floor. The finished basement has an oversize Recreation Room, 3 piece bathroom, and 4th bedroom. This home has it all. Nothing left to do but unpack and enjoy.
Listed by SUTTON GROUP - SUMMIT REALTY INC..
 Brought to you by your friendly REALTORS® through the MLS® System, courtesy of Brixwork for your convenience.
Brought to you by your friendly REALTORS® through the MLS® System, courtesy of Brixwork for your convenience.
Disclaimer: This representation is based in whole or in part on data generated by the Brampton Real Estate Board, Durham Region Association of REALTORS®, Mississauga Real Estate Board, The Oakville, Milton and District Real Estate Board and the Toronto Real Estate Board which assumes no responsibility for its accuracy.
Want To Know More?
Contact Loree now to learn more about this listing, or arrange a showing.
specifications
| type: | Townhouse |
| style: | 2-Storey |
| taxes: | $7,123.32 (2025) |
| maintenance: | $882.51 |
| bedrooms: | 3 |
| bathrooms: | 4 |
| levels: | 1 storeys |
| sqft: | 2,000 sqft |
| view: | Trees/Woods |
| parking: | 4 Attached |
