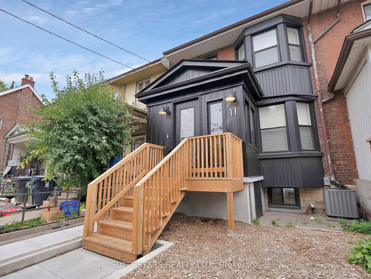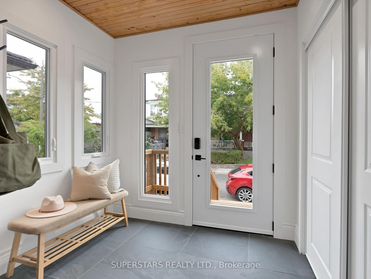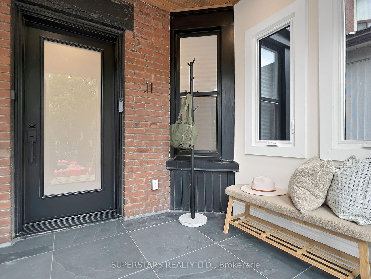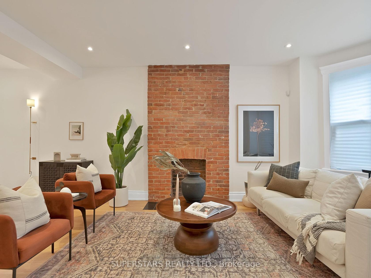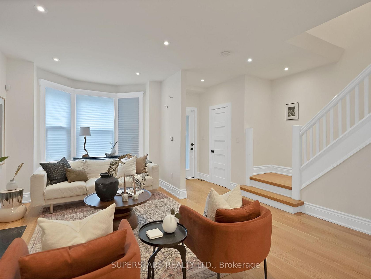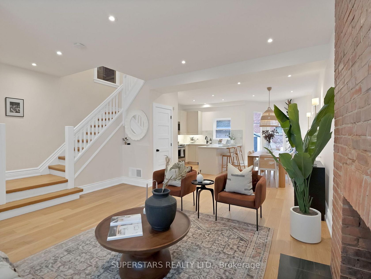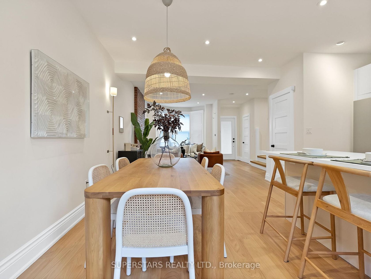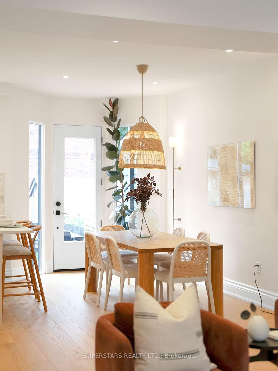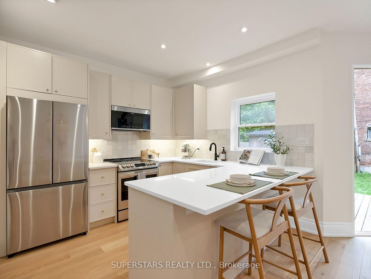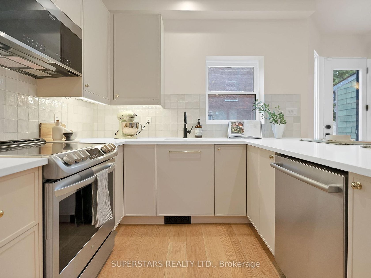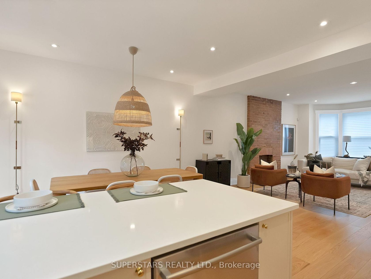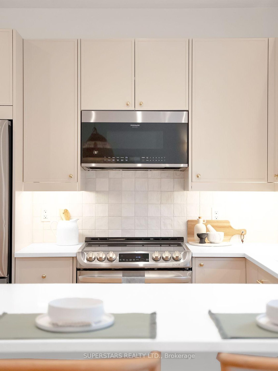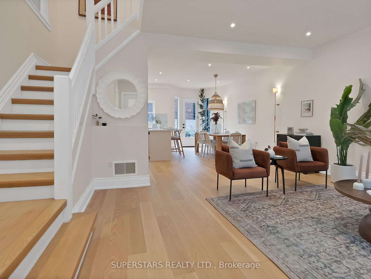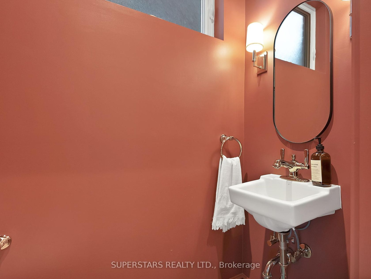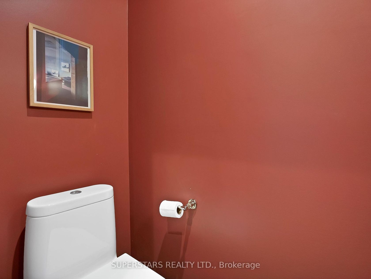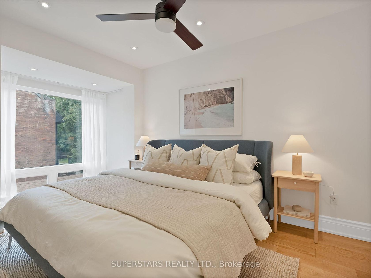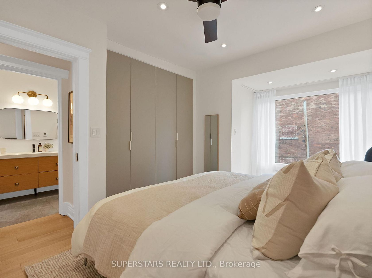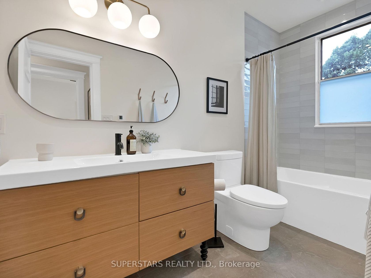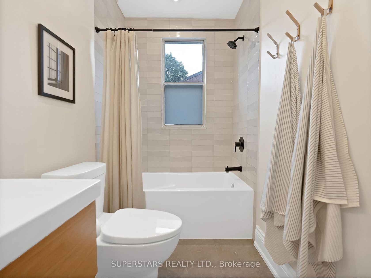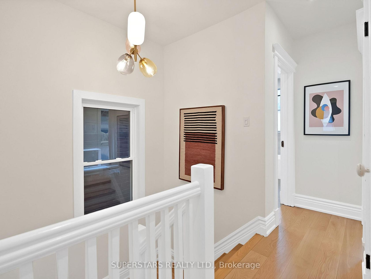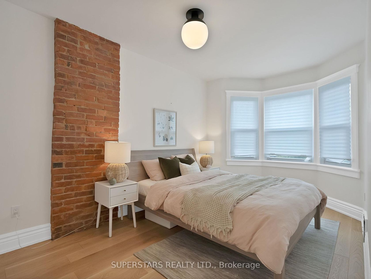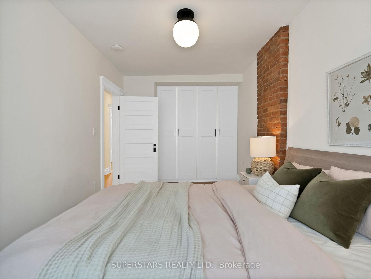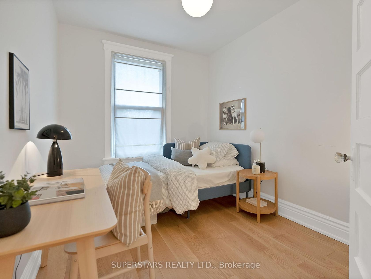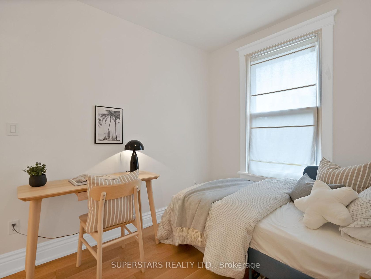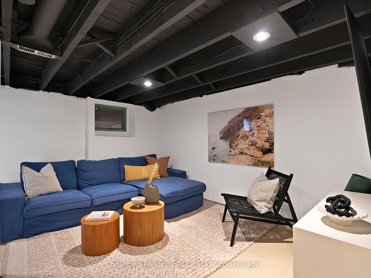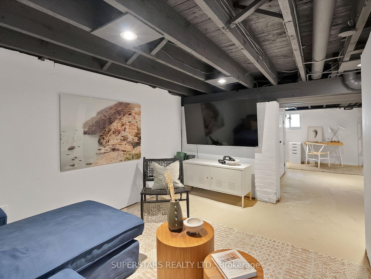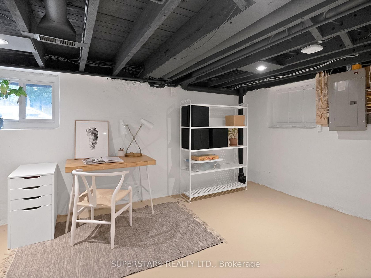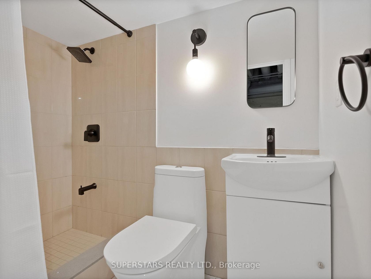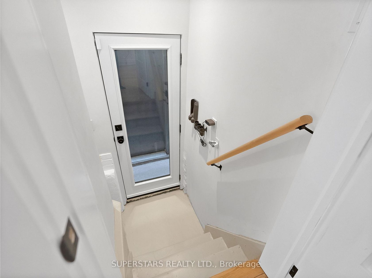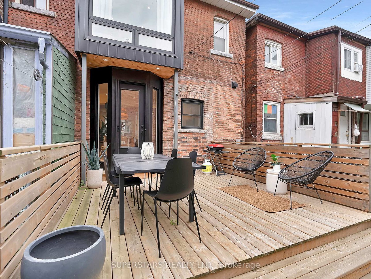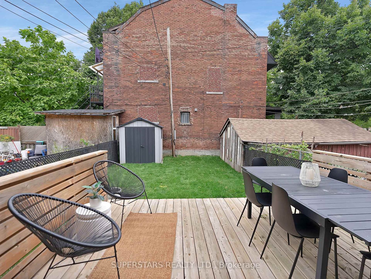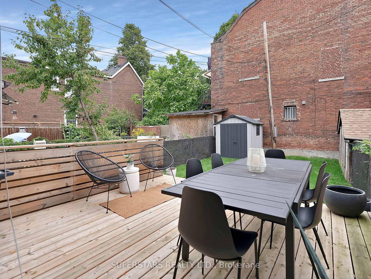11 Carling Avenue, Junction, Toronto (W12393771)

$1,400,000
11 Carling Avenue
Junction
Toronto
basic info
3 Bedrooms, 3 Bathrooms
Size: 1,100 sqft
Lot: 1,702 sqft
(20.50 ft X 83.00 ft)
MLS #: W12393771
Property Data
Taxes: $6,862.19 (2025)
Parking: 0 Parking(s)
Semi-Detached in Junction, Toronto, brought to you by Loree Meneguzzi
Charming Meets Turnkey In This One Of A Kind Home Nestled In The Heart of Toronto's Desirable Christie Pits Neighbourhood. This All Brick 3 Bed 3 Bath Home Perfectly Blends Timeless Character With Thoughtfully Designed Modern Updates. Completely Reimagined & Gutted In 2020-2021, This Home Truly Offers Peace of Mind & Effortless Style. Featuring A Bright Open Concept Layout, New Hardwood Floors, Custom Millwork Throughout & A Rarely Offered Powder Room On The Main Floor For Added Convenience. Sleek Pinterest Worthy Kitchen With Slim Shaker Cabinets, Caesarstone Quartz, Zellige Tiled Backsplash, & Breakfast Bar Delivers Both Show-Stopping Beauty And Seamless Functionality. On The 2/F, You'll Find A Spacious Primary Retreat With A Massive Picture Window & Custom Millwork. The 2nd Bedroom Comes With Custom Millwork With Storage Systems, Bay Windows And Exposed Brick For That Added Charm & The 3rd Bedroom Is Generously Sized Perfect Great As An Office, Nursery Or Kid's Bedroom. Let's Not Forget About The Stunning, Expanded 4PC Bathroom With Cozy Heated Floors & High End Finishes. All Major Systems Have Been Addressed: New Main Stack (Previously Cast Iron), New Insulation, Updated All Electrical, Sistering Reinforcement Of The Basement Beam & All Main Floor Joists, HVAC Ducts, Roof (2020), Some Windows (2021), AC (2021), Furnace (2006). Newly Resodded Backyard With An Expansive Deck & Brand New 6FT Tall Fence On Both Sides Is Perfect For Dining Alfresco In The Summers & The Recent Addition Of The Enclosed Porch Is A Welcomed Bonus Space Providing Year-Round Enjoyment As A Sunroom To Enjoy Coffee In The Morning Or As A Transitional Entry Space. The Partially Finished Basement Comes Fully Equipped With A Separate Entrance (Great For Future Rental Income), 3PC Bathroom And A Functional Layout Which Awaits Your Finishing Touches. This Is Urban Living Done Right, Tasteful, Turnkey, And In One Of The City's Most Vibrant & Most Connected Community Driven Pockets.
Listed by SUPERSTARS REALTY LTD..
 Brought to you by your friendly REALTORS® through the MLS® System, courtesy of Brixwork for your convenience.
Brought to you by your friendly REALTORS® through the MLS® System, courtesy of Brixwork for your convenience.
Disclaimer: This representation is based in whole or in part on data generated by the Brampton Real Estate Board, Durham Region Association of REALTORS®, Mississauga Real Estate Board, The Oakville, Milton and District Real Estate Board and the Toronto Real Estate Board which assumes no responsibility for its accuracy.
Want To Know More?
Contact Loree now to learn more about this listing, or arrange a showing.
specifications
| type: | Semi-Detached |
| style: | 2-Storey |
| taxes: | $6,862.19 (2025) |
| bedrooms: | 3 |
| bathrooms: | 3 |
| frontage: | 20.50 ft |
| lot: | 1,702 sqft |
| sqft: | 1,100 sqft |
| parking: | 0 Parking(s) |
