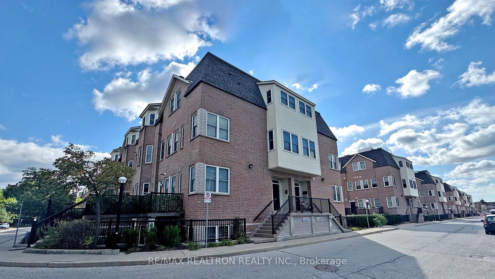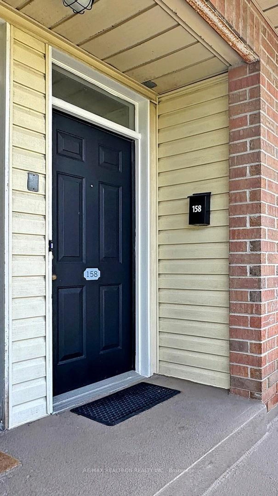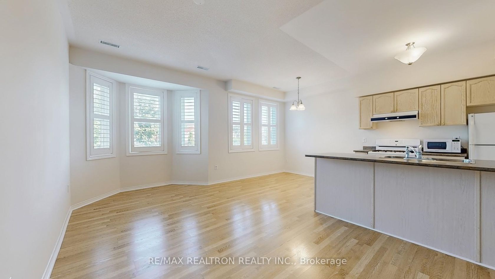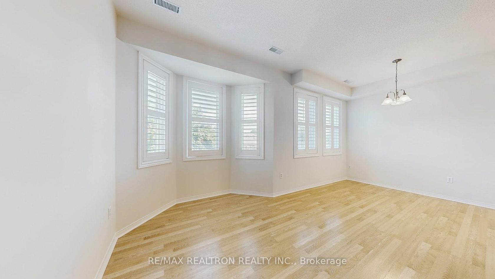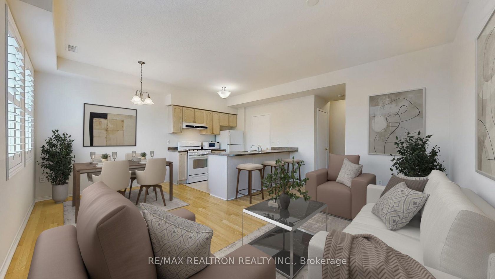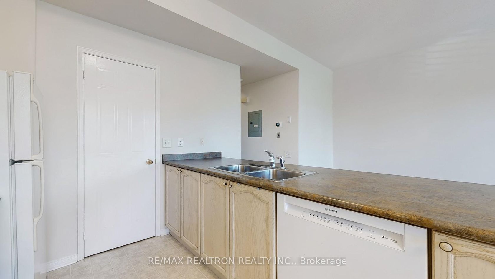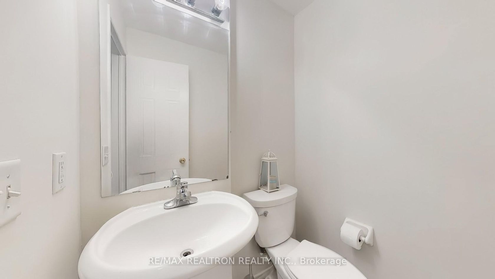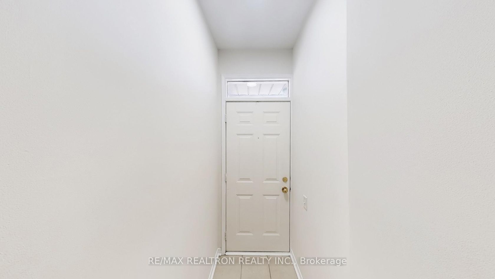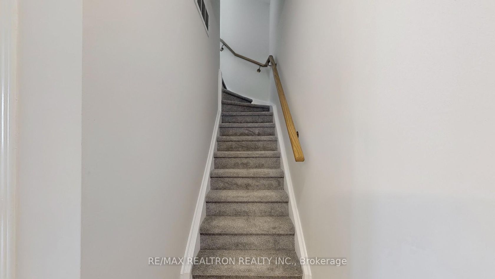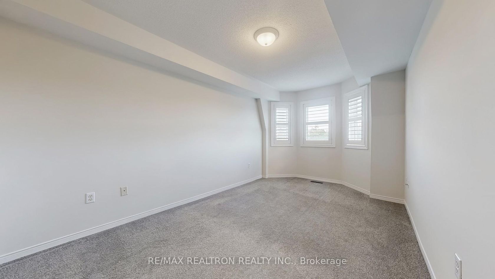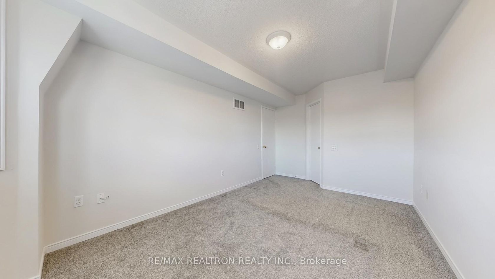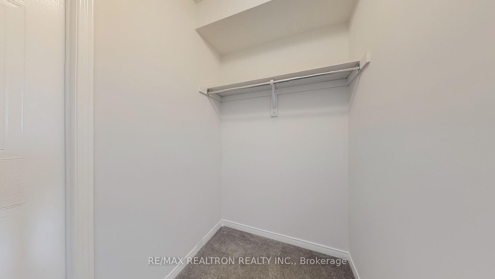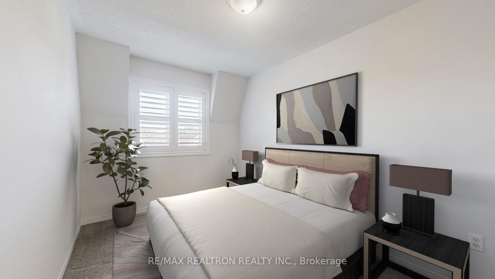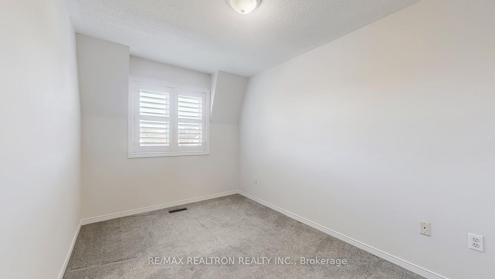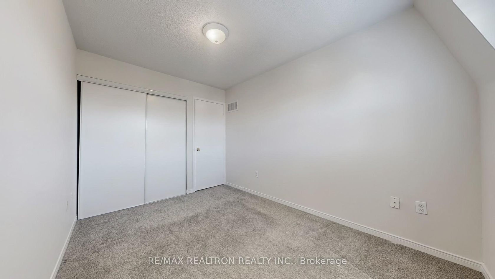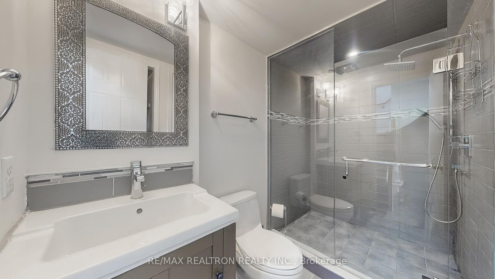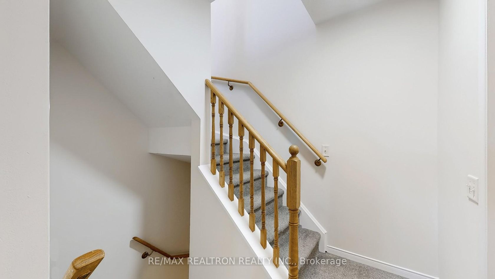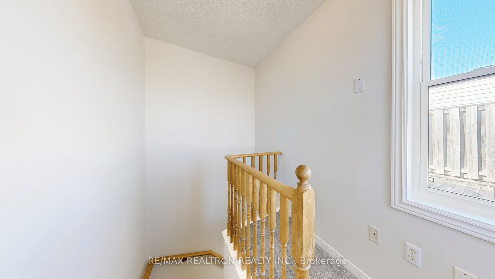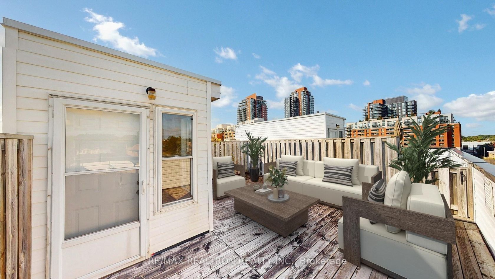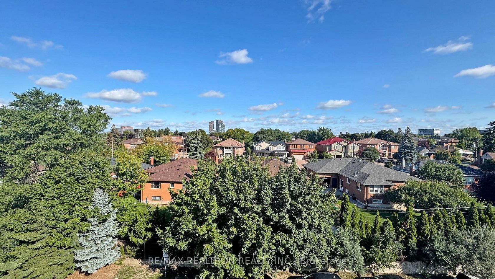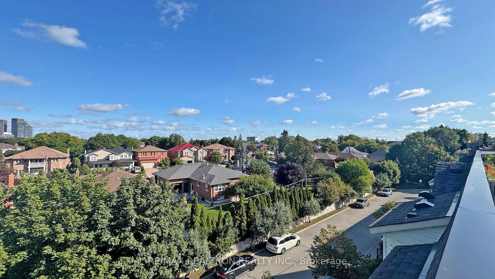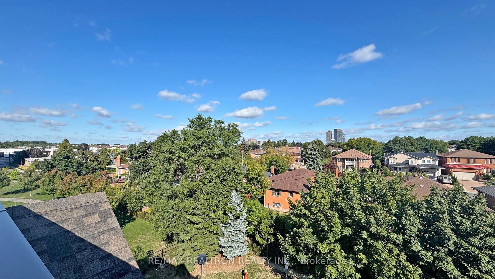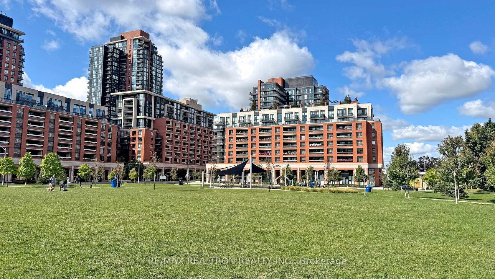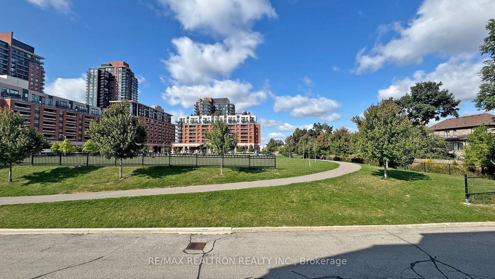158 - 760 Lawrence Avenue W, Glen Park, Toronto (W12394119)
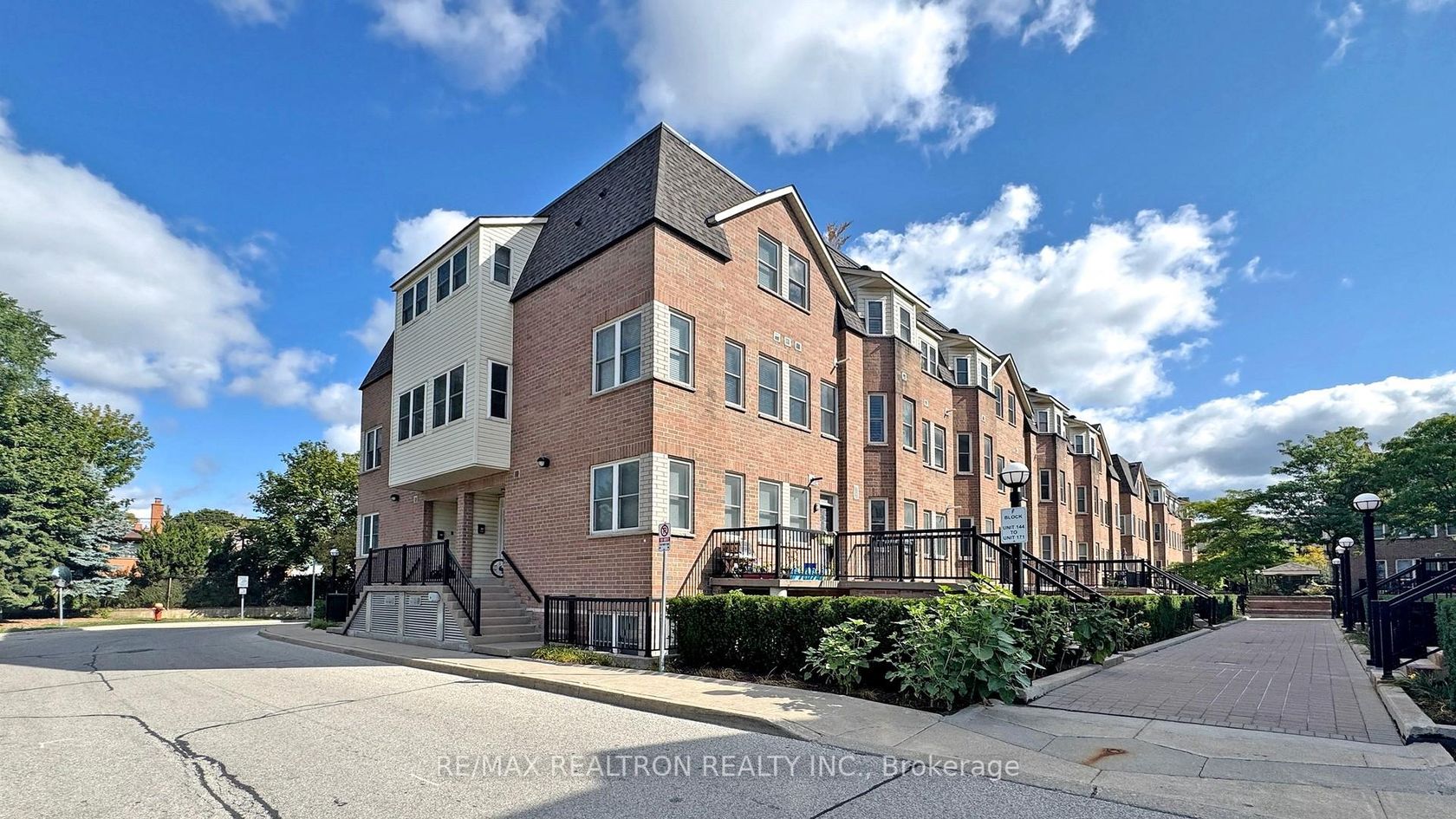
$623,800
158 - 760 Lawrence Avenue W
Glen Park
Toronto
basic info
2 Bedrooms, 2 Bathrooms
Size: 1,000 sqft
MLS #: W12394119
Property Data
Taxes: $2,978.64 (2025)
Levels: 3
Virtual Tour
Townhouse in Glen Park, Toronto, brought to you by Loree Meneguzzi
Welcome To Liberty Walk, One Of The Most-Desirable Neighborhoods On The West Side! Nestled In A Well Maintained Townhouse Complex, This Vibrant & Diverse Community Is Perfect For Young Families & Professionals Alike. This Freshly Painted Home Features A Spacious Layout With 2 Bedrooms And 2 Bathrooms, 1,110 SqFt With 9Ft Ceilings, Lots Of Natural Light, California Shutters! Entertainer's Delight With Your Own Large Private Rooftop Terrace Perfect For The BBQ Season! Main Floor Contains Living, Dining, a Kitchen With A Breakfast Bar. The Primary Bedroom Comes With A Walk-In Closet & Updated Ensuite Bathroom, Nice Sized Second Bedroom Complete With A Window And Closet. Additionally, The Home Includes One Underground Parking Space, Enhancing Its Convenience & Appeal. Prime Location Steps To TTC Buses, Lawrence Subway Station, Schools, Supermarket, Lawrence Allen Mall, Parks and More. Only 3 Mins Drive to Yorkdale Mall, Easy Access to Allen Rd & 401. Whether You're Looking For Your First Home, Or Looking To Downsize, This Property Is Sure To Meet Your Expectations.
Listed by RE/MAX REALTRON REALTY INC..
 Brought to you by your friendly REALTORS® through the MLS® System, courtesy of Brixwork for your convenience.
Brought to you by your friendly REALTORS® through the MLS® System, courtesy of Brixwork for your convenience.
Disclaimer: This representation is based in whole or in part on data generated by the Brampton Real Estate Board, Durham Region Association of REALTORS®, Mississauga Real Estate Board, The Oakville, Milton and District Real Estate Board and the Toronto Real Estate Board which assumes no responsibility for its accuracy.
Want To Know More?
Contact Loree now to learn more about this listing, or arrange a showing.
specifications
| type: | Townhouse |
| style: | Stacked Townhouse |
| taxes: | $2,978.64 (2025) |
| maintenance: | $781.70 |
| bedrooms: | 2 |
| bathrooms: | 2 |
| levels: | 3 storeys |
| sqft: | 1,000 sqft |
| parking: | 1 Underground |

